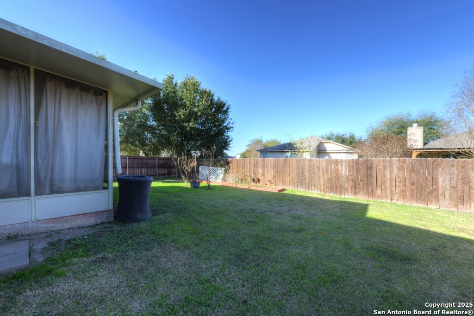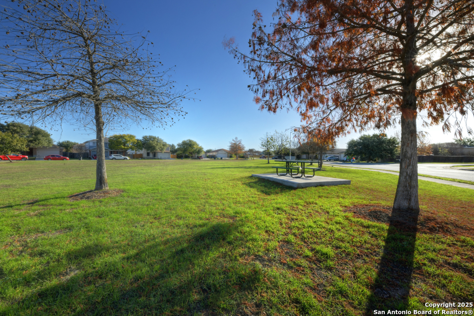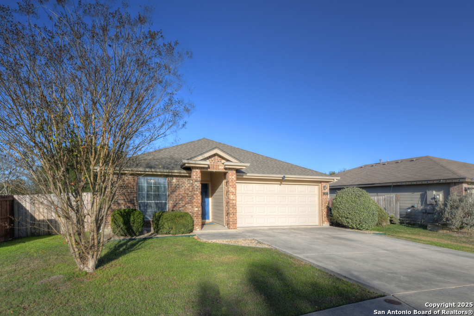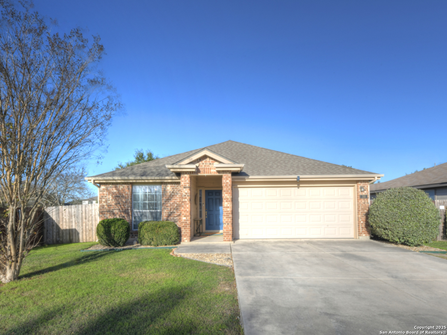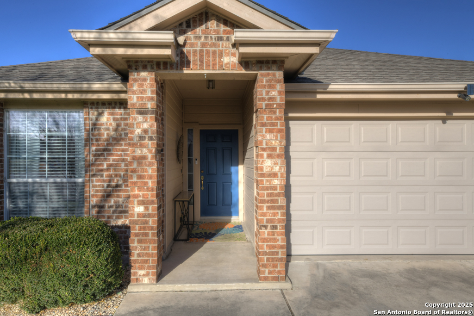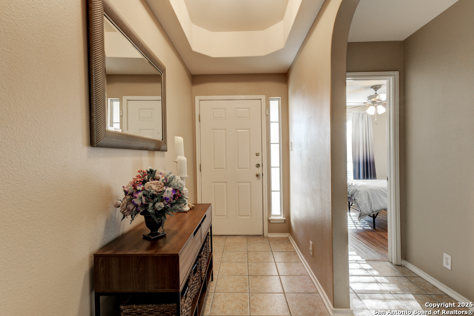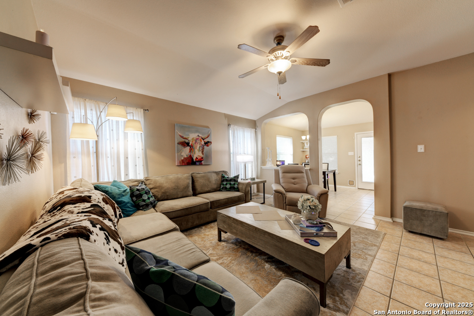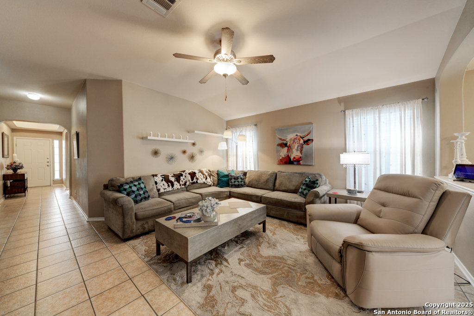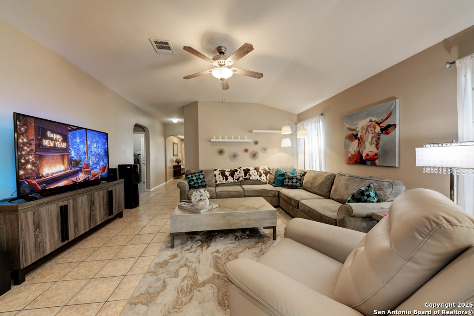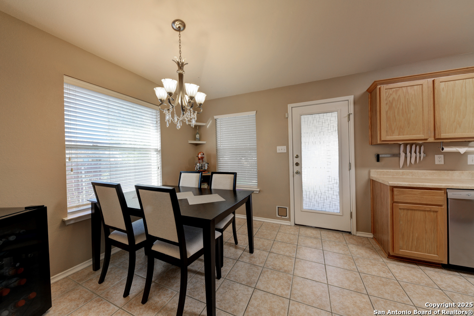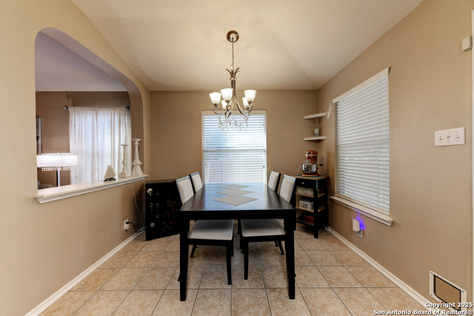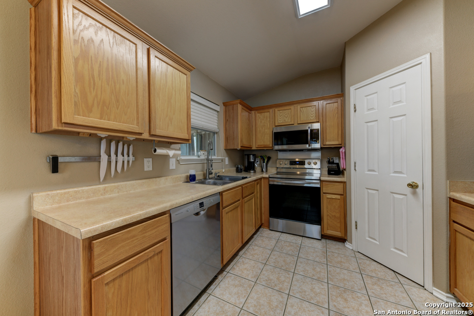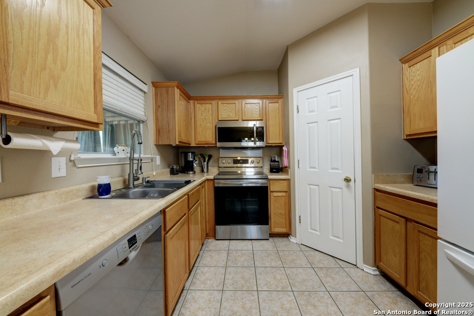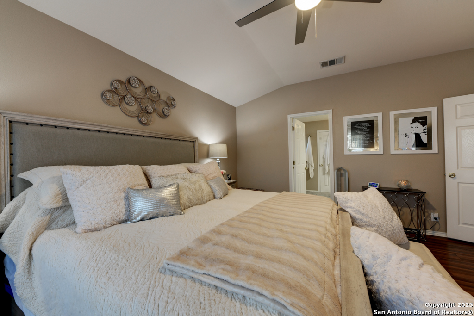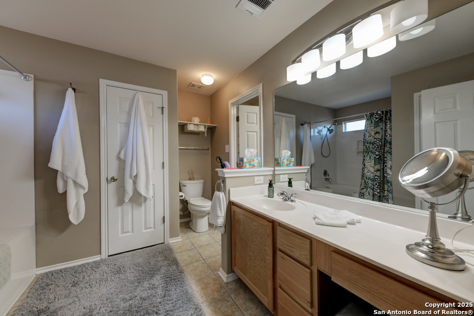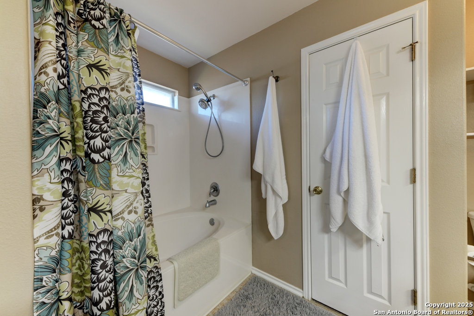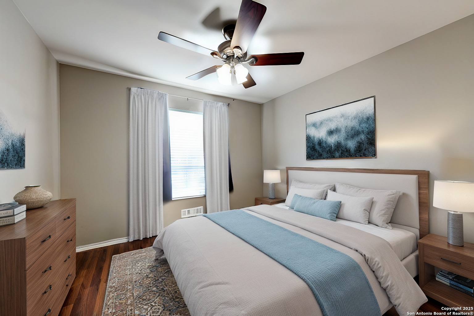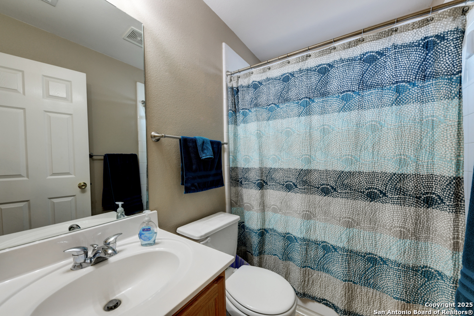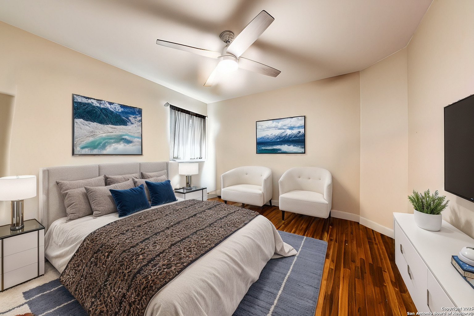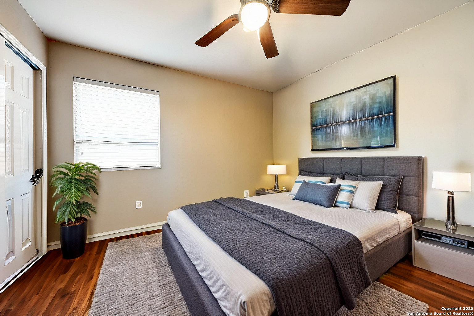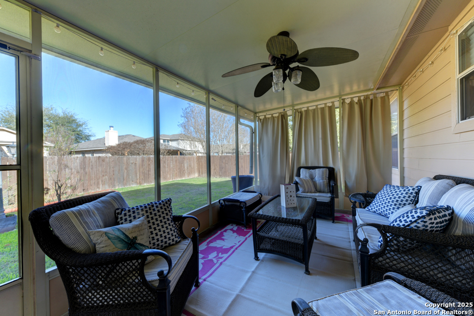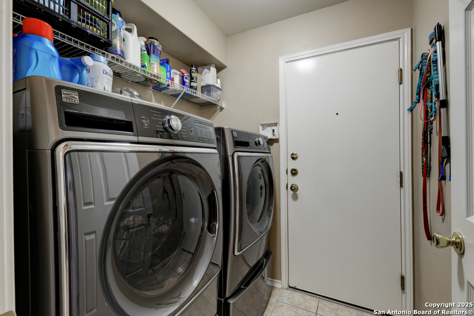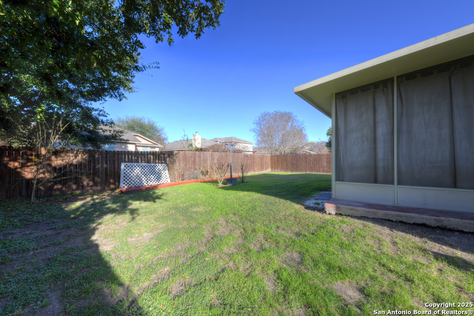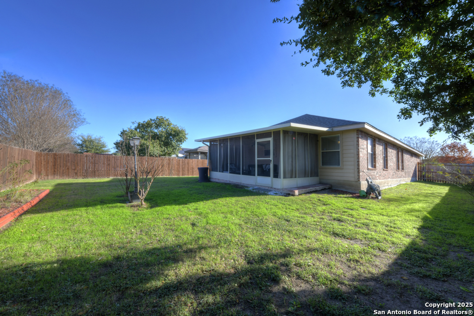Status
Market MatchUP
How this home compares to similar 4 bedroom homes in New Braunfels- Price Comparison$241,056 lower
- Home Size844 sq. ft. smaller
- Built in 2006Older than 80% of homes in New Braunfels
- New Braunfels Snapshot• 1357 active listings• 45% have 4 bedrooms• Typical 4 bedroom size: 2462 sq. ft.• Typical 4 bedroom price: $515,055
Description
RECEIVE A $25,000 GRANT TO PUT TOWARDS YOUR DOWN PAYMENT. For a limited time, if eligible, you may receive a $25,000 down payment assistance grant for the purchase of a primary, owner-occupied residence through the HELP Funds* down payment program. The assistance is fully forgivable after you live in the home as your primary residence for five years. Directly across from the park, this exceptional home offers innate charm and great style. Designed for comfortable living, this corner lot home features an open floor plan, spacious living area, and numerous windows for natural light. The well-equipped kitchen has been updated with newer appliances. A beautiful chandelier is the featured asset in the dining area. Vinyl plank flooring and tile throughout. A screened-in back patio is a lovely addition to this home. The well maintained yard is enclosed with a newer cedar fence. Newer HVAC is still under warranty. Roof was replaced in 2020 with 30 year architectural shingles. Located with easy access to I-35, HEB, Gruene, Creekside, Comal ISD and all the wonderful amenities New Braunfels has to offer. This home combines convenience and comfort in a desirable setting. Don't miss out on this exceptional property and make this home yours today.
MLS Listing ID
Listed By
(210) 493-1766
BHHS Don Johnson, REALTORS
Map
Estimated Monthly Payment
$2,414Loan Amount
$260,300This calculator is illustrative, but your unique situation will best be served by seeking out a purchase budget pre-approval from a reputable mortgage provider. Start My Mortgage Application can provide you an approval within 48hrs.
Home Facts
Bathroom
Kitchen
Appliances
- Refrigerator
- Washer Connection
- Microwave Oven
- Disposal
- Dryer Connection
- Smoke Alarm
- Dishwasher
- City Garbage service
- Ceiling Fans
- Stove/Range
- Electric Water Heater
- Garage Door Opener
- Chandelier
Roof
- Composition
Levels
- One
Cooling
- One Central
Pool Features
- None
Window Features
- Some Remain
Fireplace Features
- Not Applicable
Association Amenities
- Park/Playground
Flooring
- Vinyl
- Ceramic Tile
Foundation Details
- Slab
Architectural Style
- Texas Hill Country
- One Story
Heating
- 1 Unit
- Heat Pump
- Central
