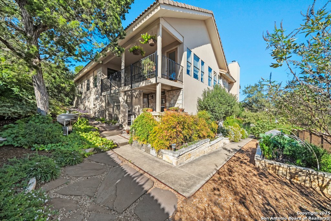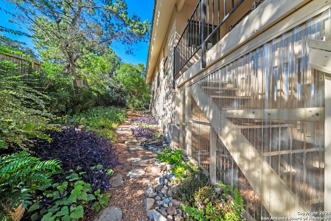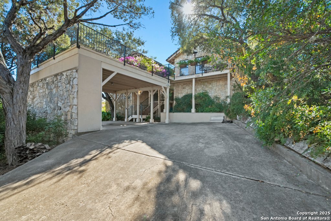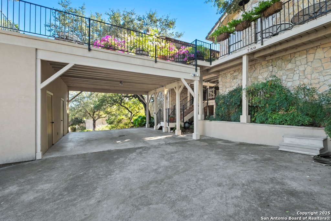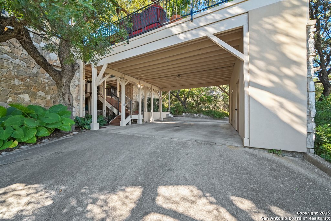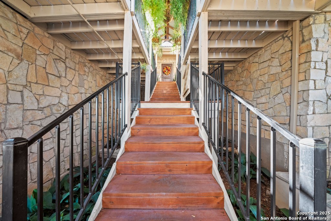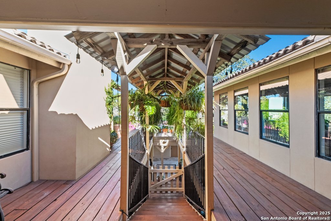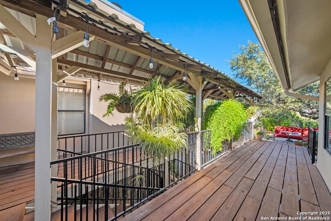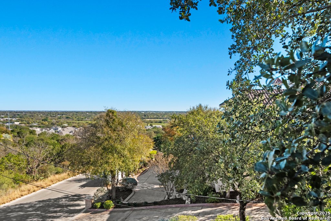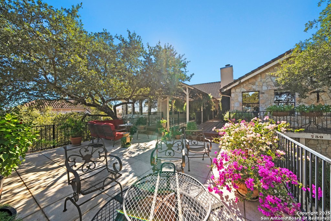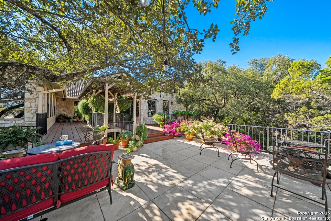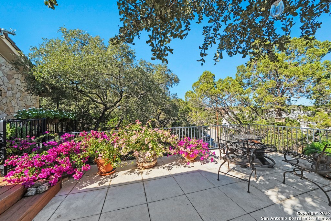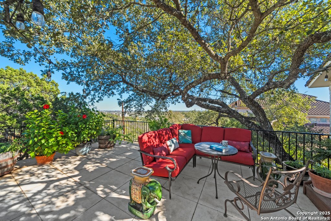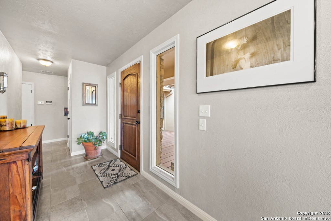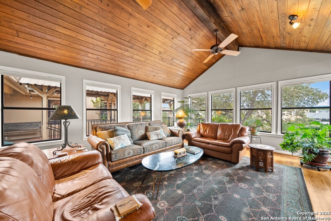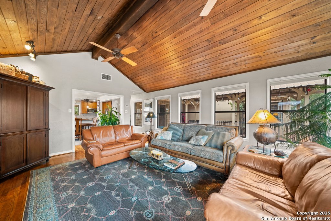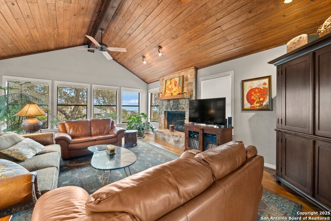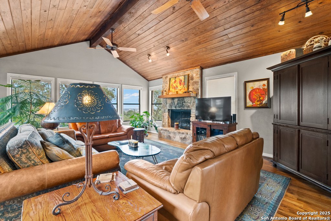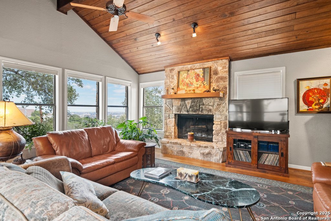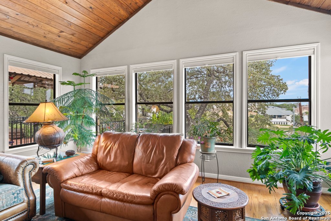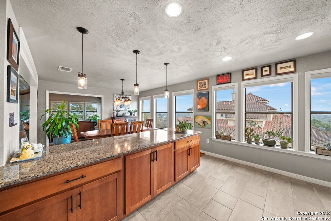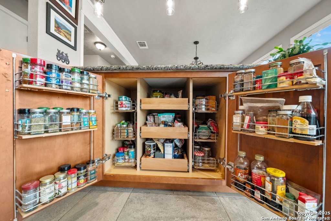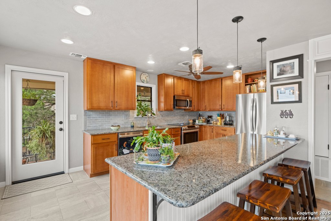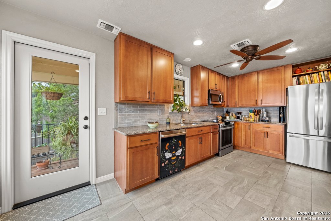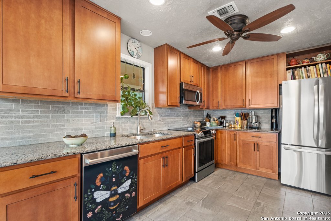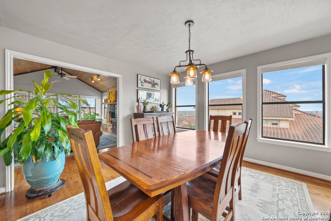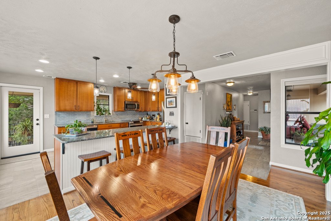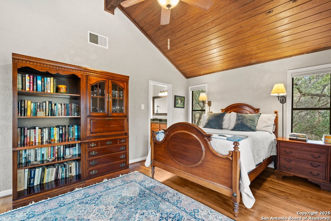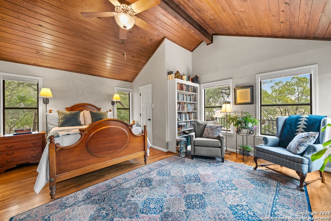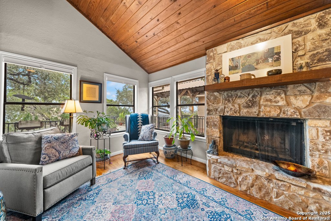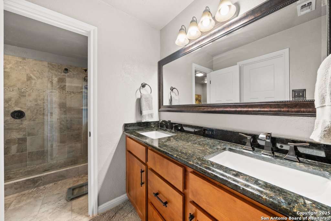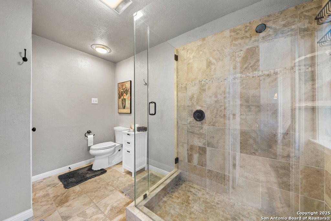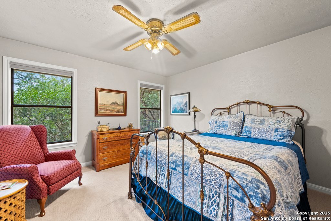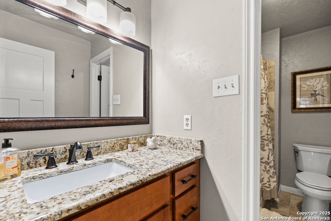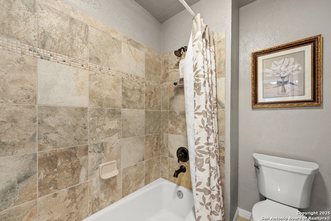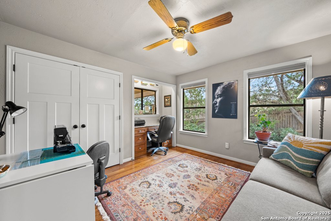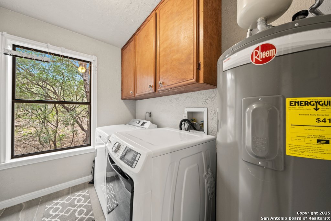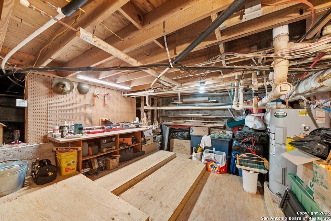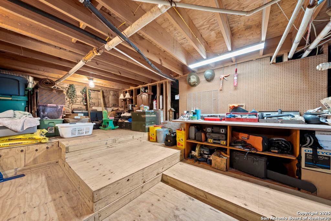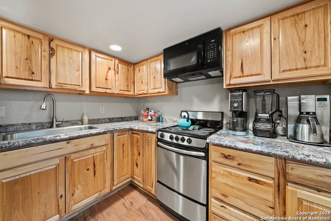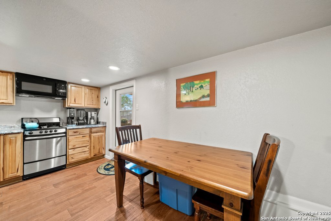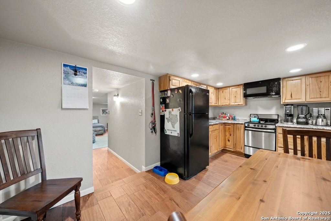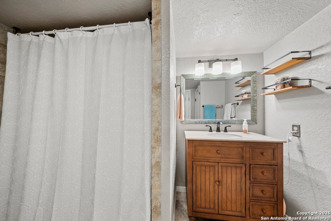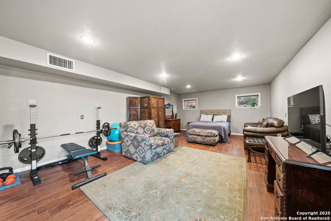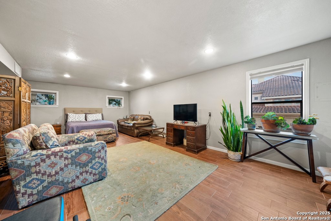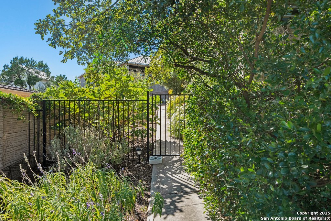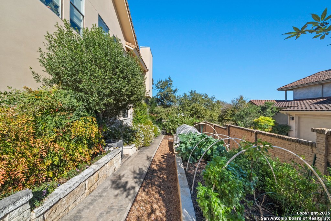Status
Market MatchUP
How this home compares to similar 4 bedroom homes in New Braunfels- Price Comparison$134,968 higher
- Home Size368 sq. ft. larger
- Built in 1980Older than 94% of homes in New Braunfels
- New Braunfels Snapshot• 1360 active listings• 45% have 4 bedrooms• Typical 4 bedroom size: 2461 sq. ft.• Typical 4 bedroom price: $515,031
Description
**MOTIVATED SELLER!!** Climb the staircase to your own private tree house with live oak canopy level living. This unique "On the Hill" immaculately maintained, remodeled home has three bedrooms and two baths upstairs and an apartment with kitchen, bathroom and large bedroom/living area downstairs. This generous space could be used as bedroom and living area, exercise area, studio, office, or guest suite. Interior doors are Masonite safe and sound solid core. Thirty six windows give every room beautiful, natural light and great views. The living area and the primary bedroom have wooden vaulted ceilings and rock wood burning fireplaces. A large second level deck overlooks downtown New Braunfels. Great for entertaining, relaxing, viewing wildlife, watching fireworks on July 4th and New Years Eve. Xeroscape yard has no lawn, just beautiful gardens. The house has three air conditioning zones and low e windows. The carport has two storage areas and a rarity in Texas- a large basement area for more storage.
MLS Listing ID
Listed By
(830) 214-6002
Anders Pierce Realty
Map
Estimated Monthly Payment
$5,425Loan Amount
$617,500This calculator is illustrative, but your unique situation will best be served by seeking out a purchase budget pre-approval from a reputable mortgage provider. Start My Mortgage Application can provide you an approval within 48hrs.
Home Facts
Bathroom
Kitchen
Appliances
- Dryer Connection
- Dishwasher
- Smoke Alarm
- Washer Connection
- Security System (Leased)
- Ceiling Fans
- Electric Water Heater
- Carbon Monoxide Detector
- City Garbage service
- Stove/Range
- Solid Counter Tops
- 2+ Water Heater Units
- Smooth Cooktop
- Custom Cabinets
- Water Softener (owned)
Roof
- Tile
- Clay
Levels
- Two
Cooling
- Three+ Central
Pool Features
- None
Window Features
- All Remain
Exterior Features
- Mature Trees
- Privacy Fence
- Deck/Balcony
- Stone/Masonry Fence
Fireplace Features
- Wood Burning
- Primary Bedroom
- Living Room
- Two
Association Amenities
- None
Flooring
- Carpeting
- Ceramic Tile
- Wood
Foundation Details
- Basement
Architectural Style
- Two Story
Heating
- 3+ Units
- Central
