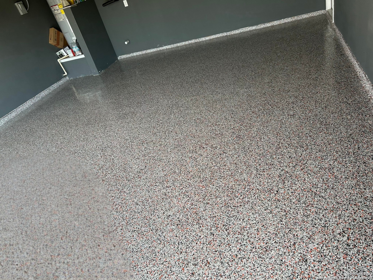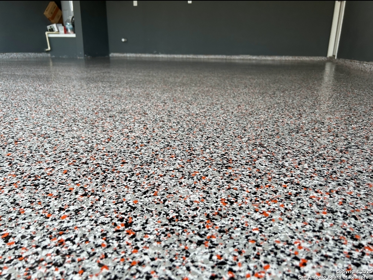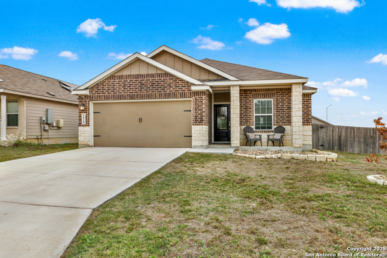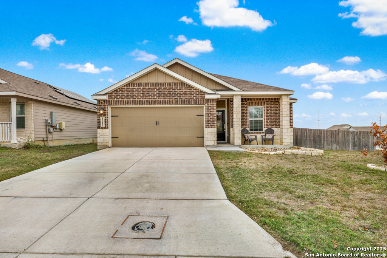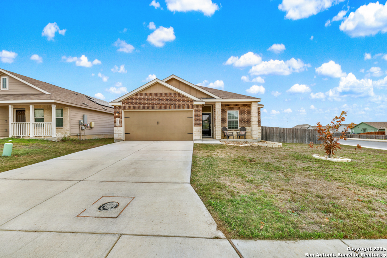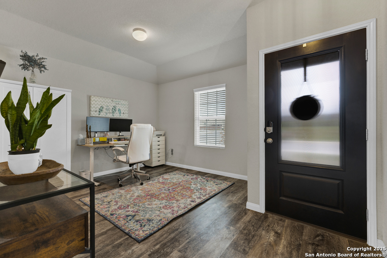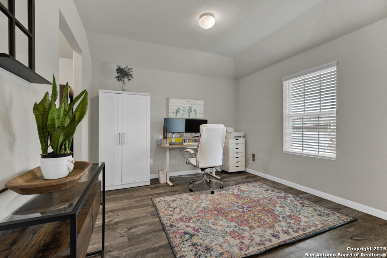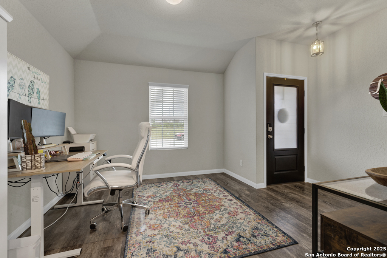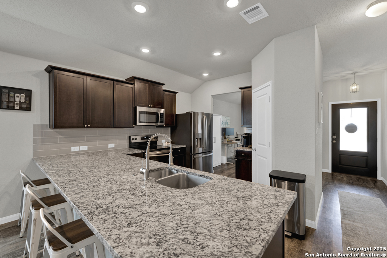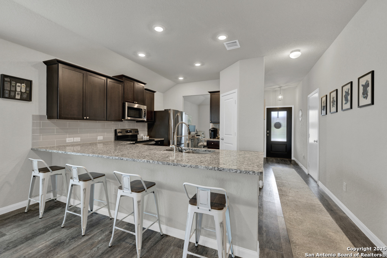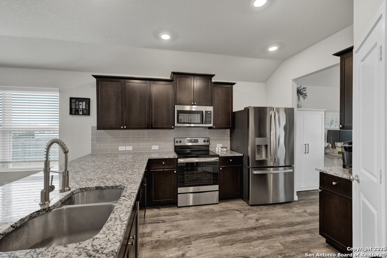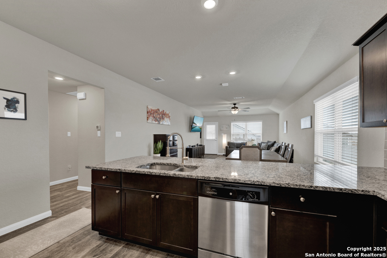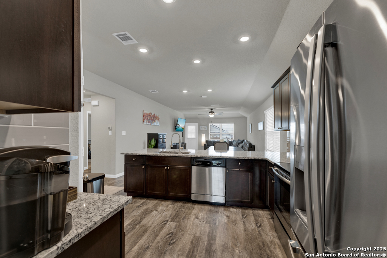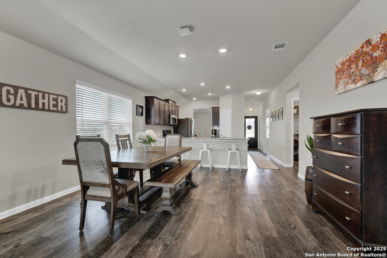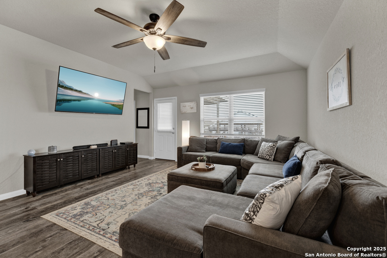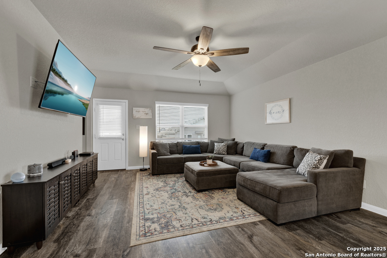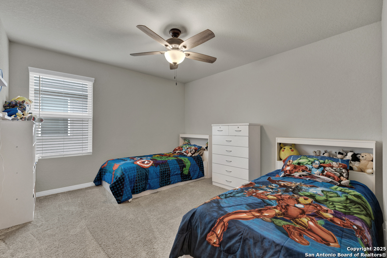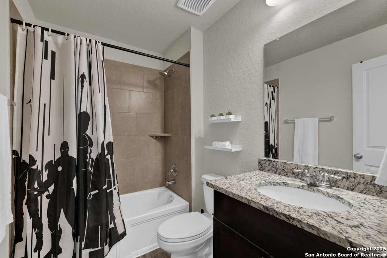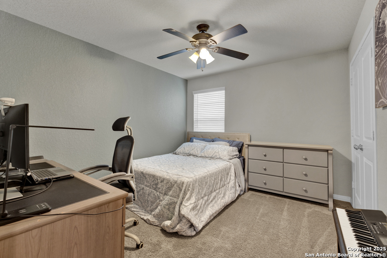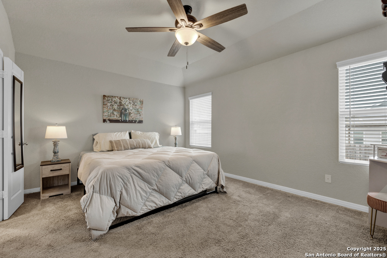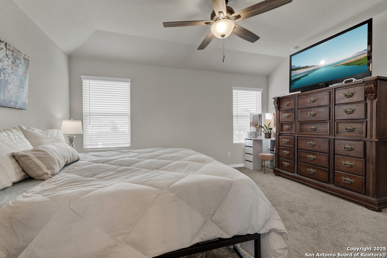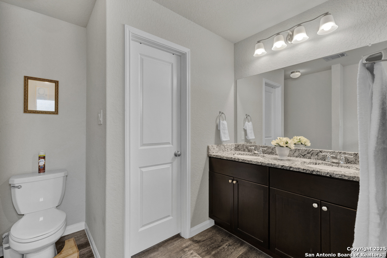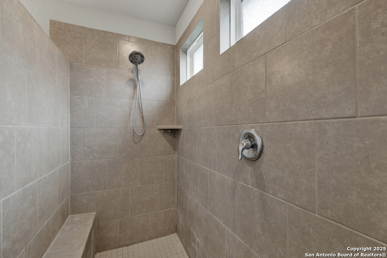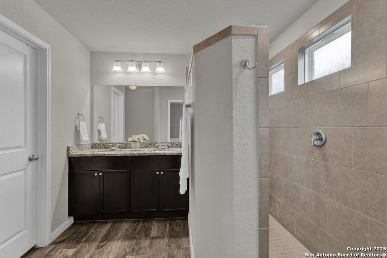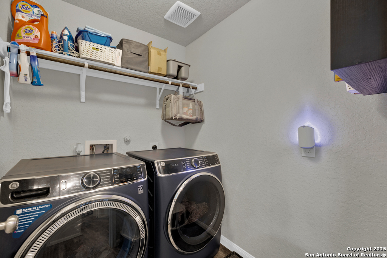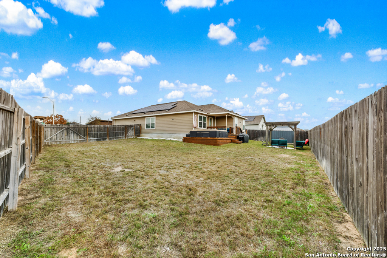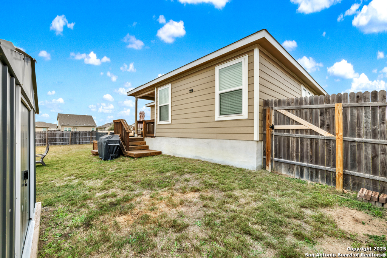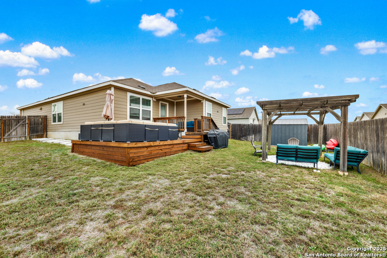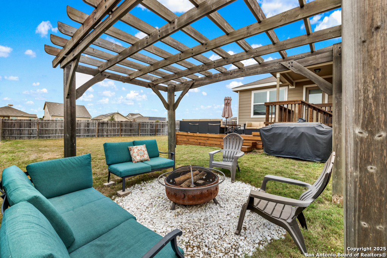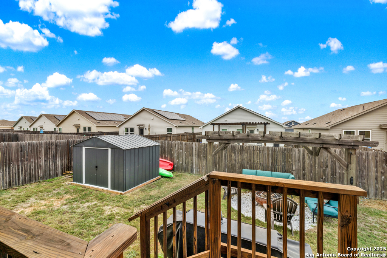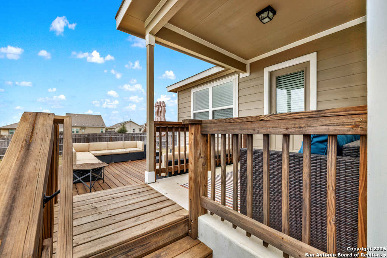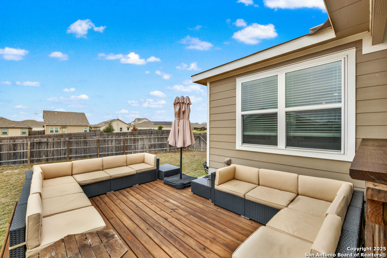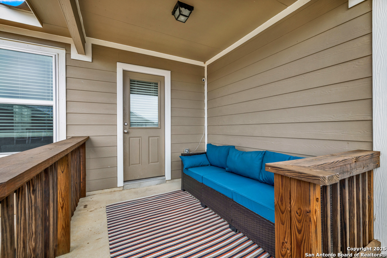Status
Market MatchUP
How this home compares to similar 3 bedroom homes in New Braunfels- Price Comparison$95,636 lower
- Home Size170 sq. ft. smaller
- Built in 2019Older than 56% of homes in New Braunfels
- New Braunfels Snapshot• 1357 active listings• 44% have 3 bedrooms• Typical 3 bedroom size: 1812 sq. ft.• Typical 3 bedroom price: $395,635
Description
This charming one-story home, situated on an over-sized corner lot in the desirable Voss Farms neighborhood, is a must-see! With 3 bedrooms and 2 bathrooms, it offers an open-concept floor plan ideal for both relaxation and entertaining. The kitchen features granite countertops, a breakfast bar, and plenty of cabinet space for all your storage needs. The multiple dining areas provide ample room for a large table, making it perfect for hosting dinners or social gatherings. The spacious primary bedroom includes an en-suite bathroom with dual vanities, a walk-in shower, and a large walk-in closet for added convenience. The two additional bedrooms are also generously sized and share a full bathroom. Step outside and enjoy your own private backyard, complete with ample seating areas for relaxing or entertaining. Residents of Voss Farms enjoy access to community amenities including a clubhouse, two pools, a playground, walking trails and community events throughout the year. Conveniently located near shopping, dining, and entertainment options in New Braunfels, this home offers the perfect blend of comfort and convenience. Schedule your appointment today to explore all this home has to offer!
MLS Listing ID
Listed By
(210) 493-3030
Keller Williams Heritage
Map
Estimated Monthly Payment
$2,595Loan Amount
$285,000This calculator is illustrative, but your unique situation will best be served by seeking out a purchase budget pre-approval from a reputable mortgage provider. Start My Mortgage Application can provide you an approval within 48hrs.
Home Facts
Bathroom
Kitchen
Appliances
- Dryer Connection
- Dishwasher
- Smoke Alarm
- Washer Connection
- Ice Maker Connection
- Ceiling Fans
- Electric Water Heater
- Microwave Oven
- Stove/Range
- Solid Counter Tops
- Disposal
Roof
- Composition
Levels
- One
Cooling
- One Central
- Heat Pump
Pool Features
- None
Window Features
- All Remain
Other Structures
- Shed(s)
Exterior Features
- Patio Slab
- Sprinkler System
- Double Pane Windows
- Storage Building/Shed
- Privacy Fence
- Deck/Balcony
Fireplace Features
- Not Applicable
Association Amenities
- Jogging Trails
- Park/Playground
- BBQ/Grill
- Clubhouse
- Pool
Flooring
- Carpeting
- Laminate
- Vinyl
Foundation Details
- Slab
Architectural Style
- One Story
Heating
- 1 Unit
- Heat Pump
- Central
