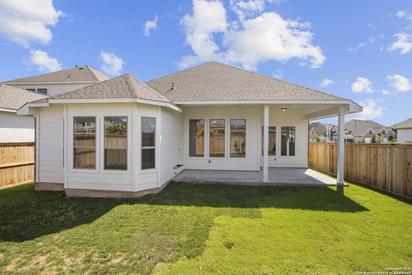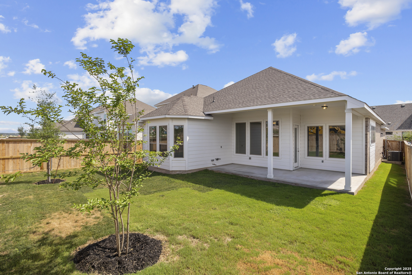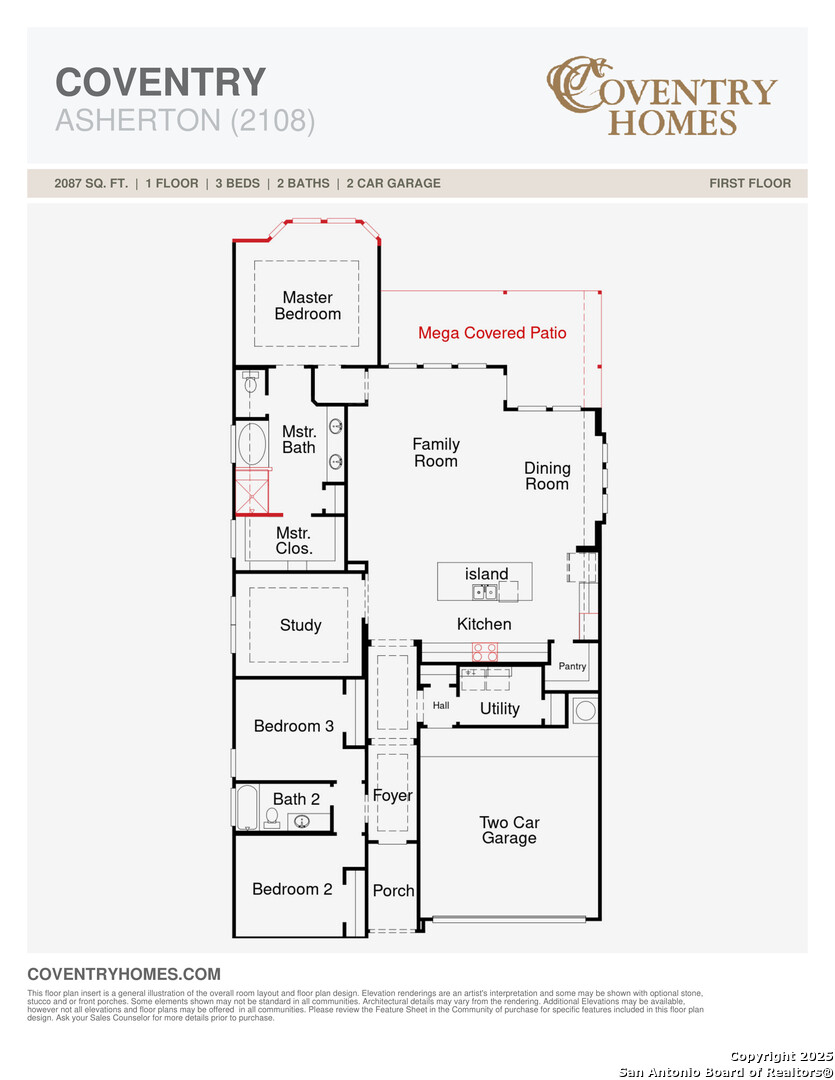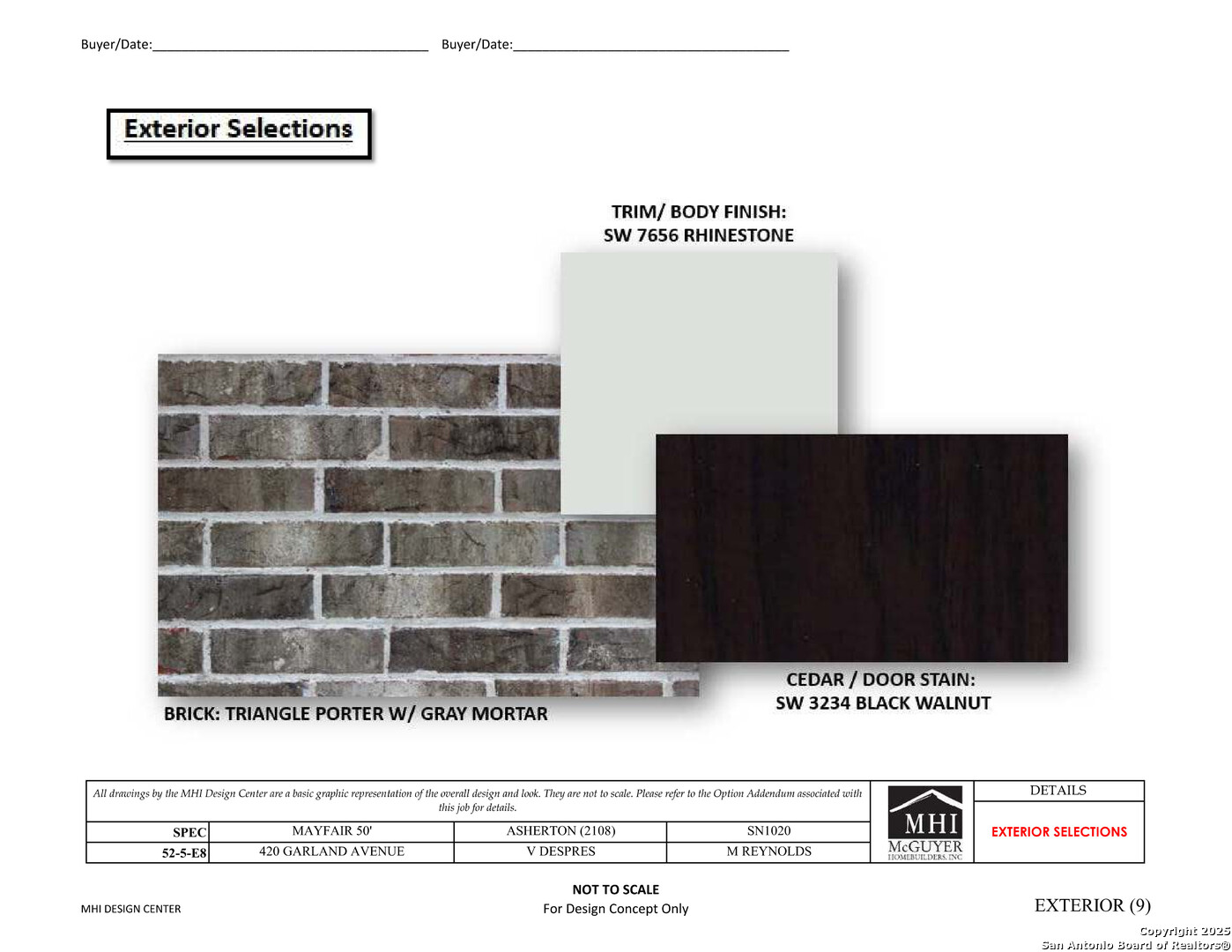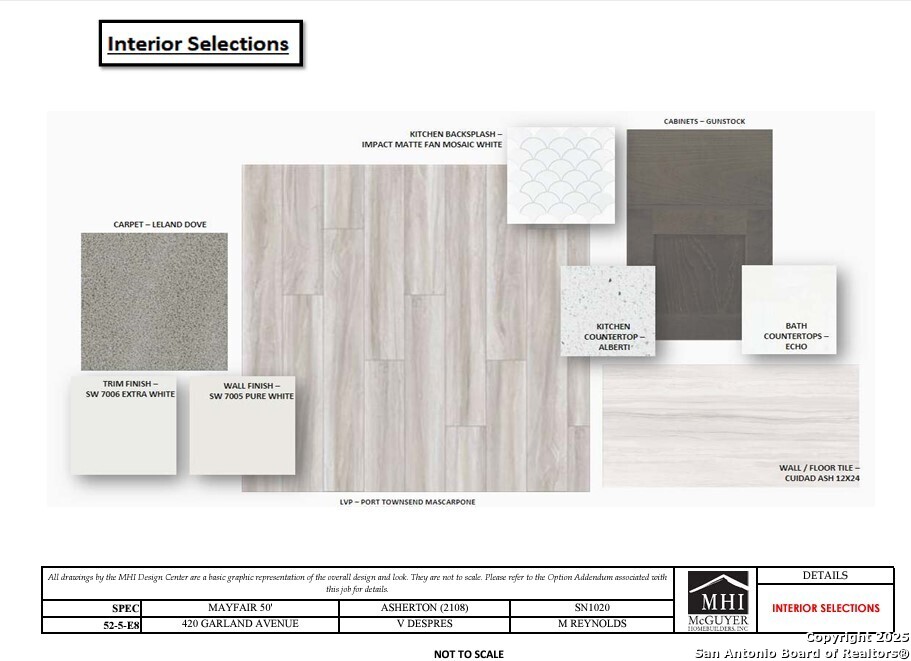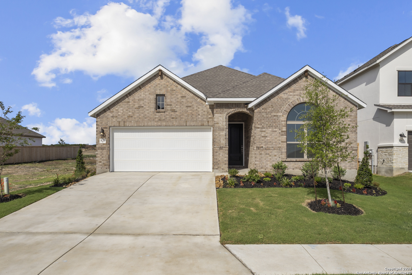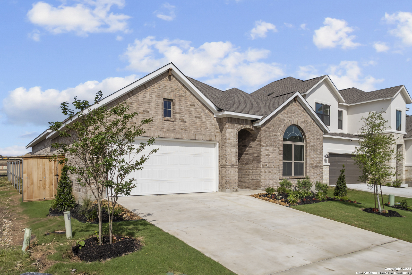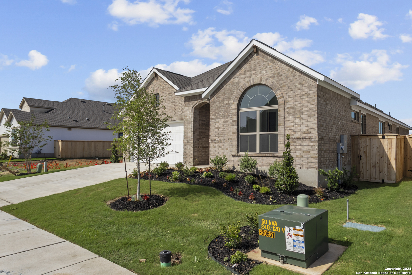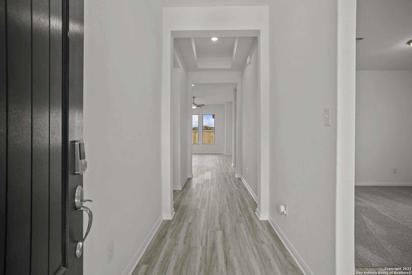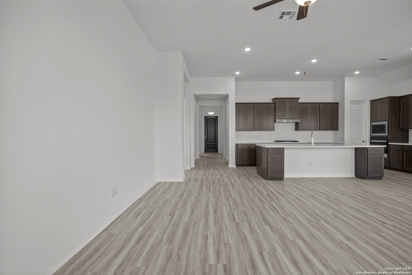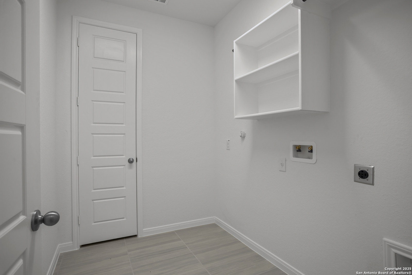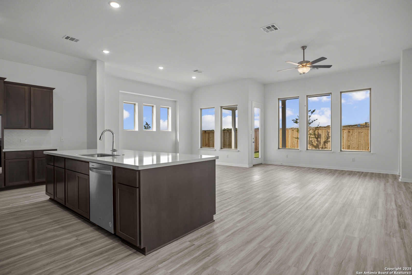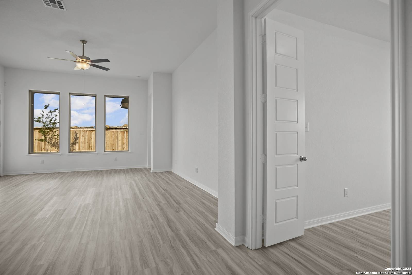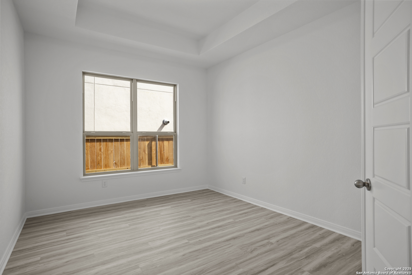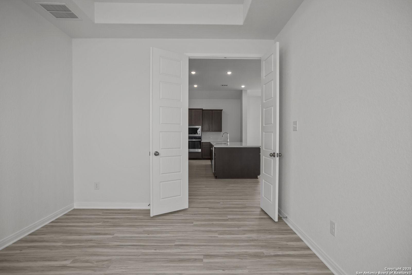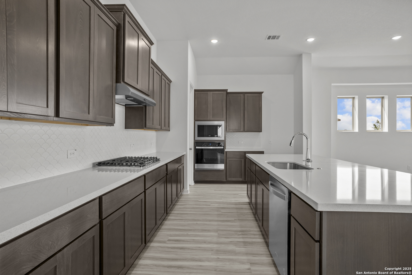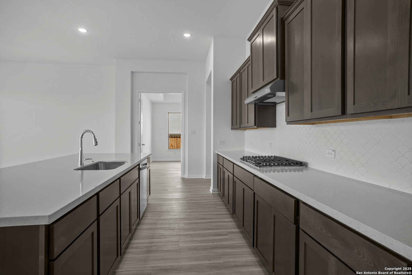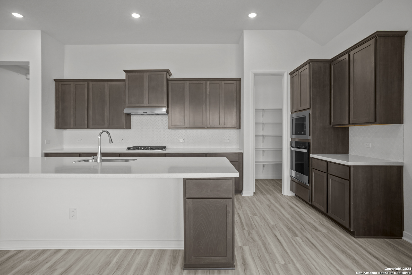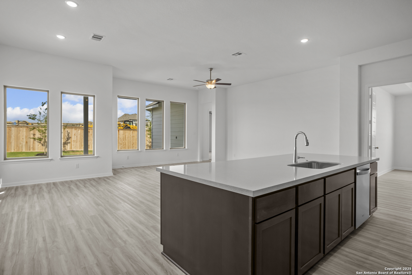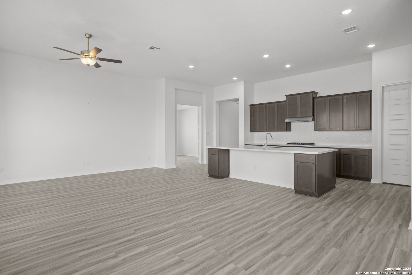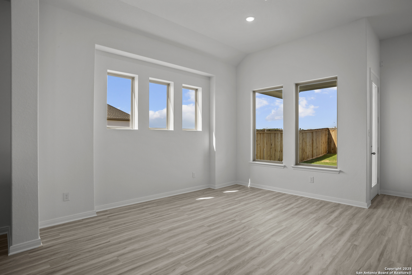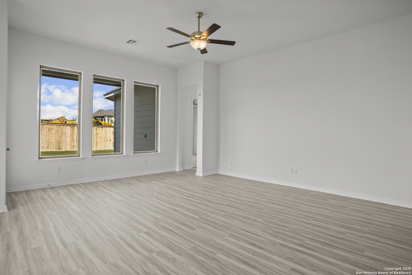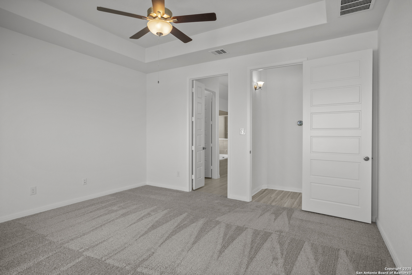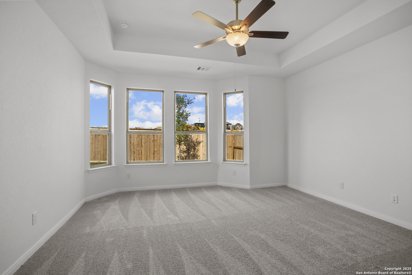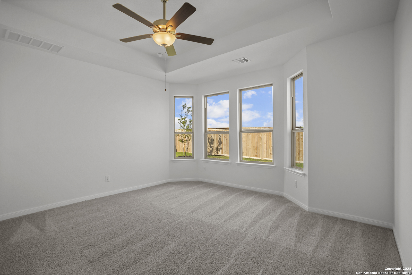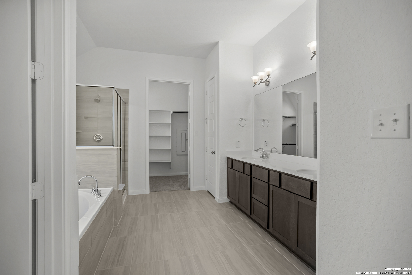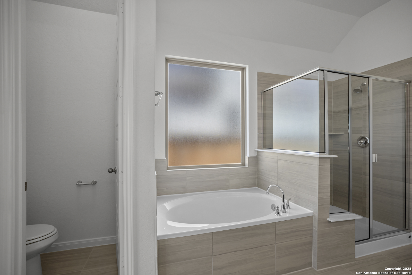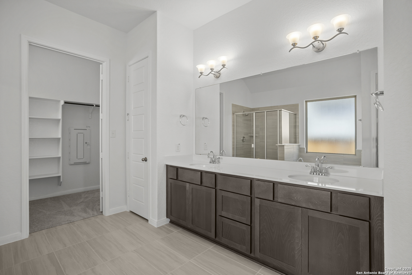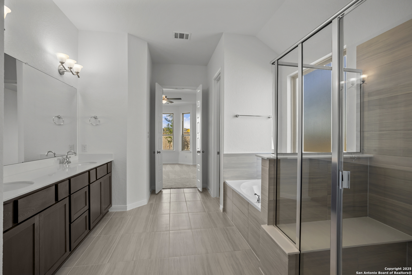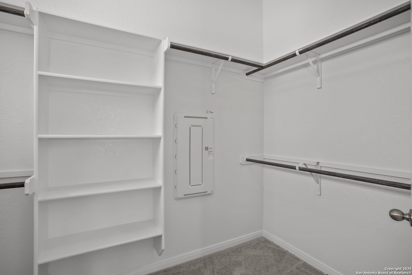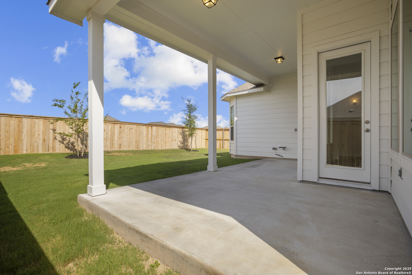Status
Market MatchUP
How this home compares to similar 3 bedroom homes in New Braunfels- Price Comparison$94,370 higher
- Home Size296 sq. ft. larger
- Built in 2024Newer than 90% of homes in New Braunfels
- New Braunfels Snapshot• 1360 active listings• 44% have 3 bedrooms• Typical 3 bedroom size: 1812 sq. ft.• Typical 3 bedroom price: $395,619
Description
The Asherton floor plan in Mayfair is a highly desirable option, offering 2,108 square feet of thoughtfully crafted living space. This single-story layout includes 3 bedrooms, 2 bathrooms, and a versatile study area. Key features include an 8-foot front door and high ceilings, which create an inviting and open atmosphere throughout the home. The kitchen is the heart of the home, boasting a 10-foot island, ample cabinet space, and built-in stainless steel appliances with a gas cooktop, all seamlessly connected to the great room and dining area. The primary suite is a standout, featuring a luxurious large walk-in shower with a seat for added comfort. The covered patio extends the living space outdoors, making it ideal for entertaining. If you're looking for a home that combines functional design and elegance, the Asherton floor plan in Mayfair is the perfect choice. Schedule a visit to experience this exceptional home for yourself!
MLS Listing ID
Listed By
(888) 519-7431
eXp Realty
Map
Estimated Monthly Payment
$3,652Loan Amount
$465,491This calculator is illustrative, but your unique situation will best be served by seeking out a purchase budget pre-approval from a reputable mortgage provider. Start My Mortgage Application can provide you an approval within 48hrs.
Home Facts
Bathroom
Kitchen
Appliances
- Ceiling Fans
- In Wall Pest Control
- Microwave Oven
- Dryer Connection
- Ice Maker Connection
- Vent Fan
- Gas Cooking
- Self-Cleaning Oven
- Washer Connection
- Gas Water Heater
- Dishwasher
- Cook Top
- Smoke Alarm
- Plumb for Water Softener
- Chandelier
- Disposal
- Built-In Oven
- Pre-Wired for Security
Roof
- Composition
Levels
- One
Cooling
- One Central
Pool Features
- None
Window Features
- None Remain
Exterior Features
- Double Pane Windows
- Privacy Fence
- Covered Patio
- Sprinkler System
Fireplace Features
- Not Applicable
Association Amenities
- Pool
- Sports Court
- Bike Trails
- Clubhouse
- Park/Playground
- Jogging Trails
Accessibility Features
- First Floor Bath
- Ext Door Opening 36"+
Flooring
- Carpeting
- Ceramic Tile
- Wood
Foundation Details
- Slab
Architectural Style
- One Story
- Contemporary
Heating
- 2 Units
- Central
