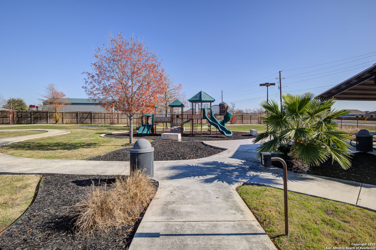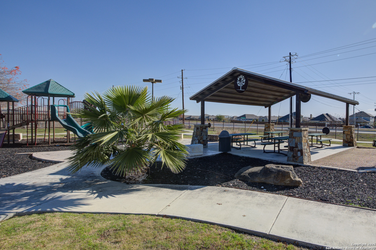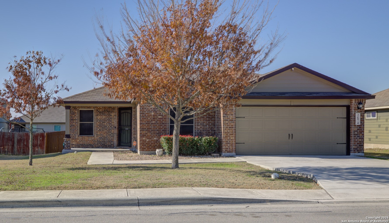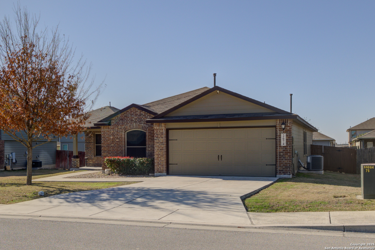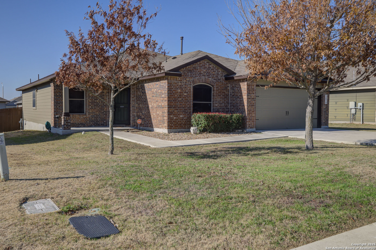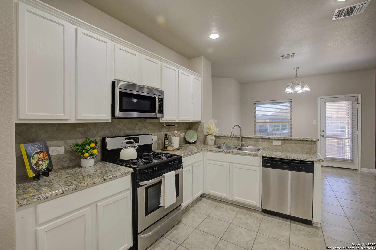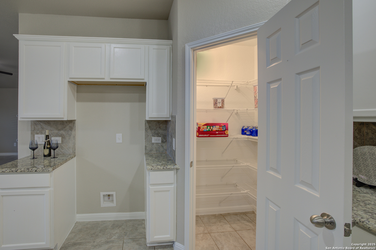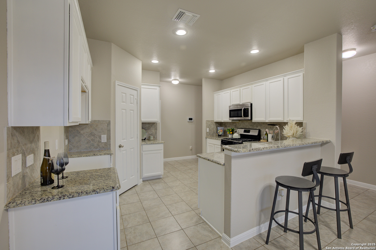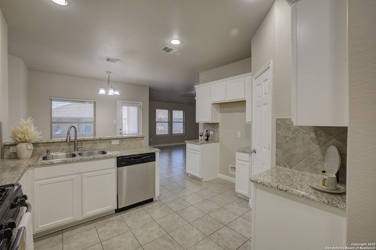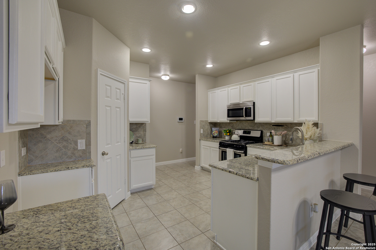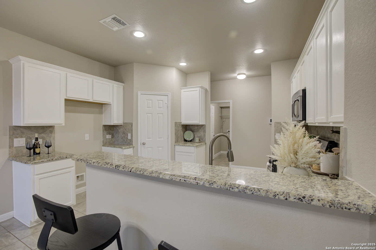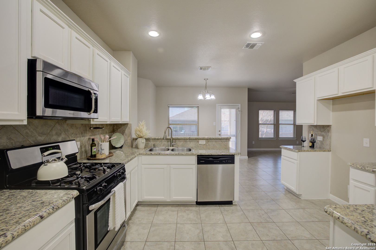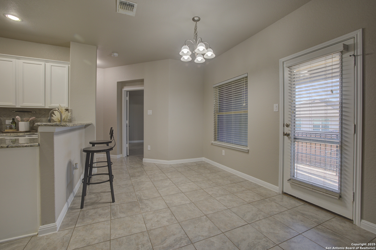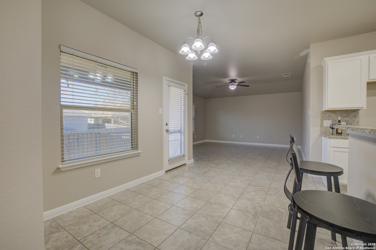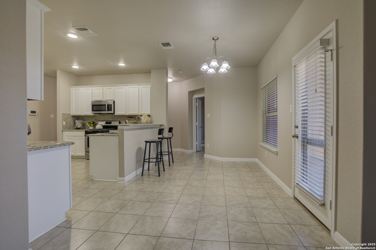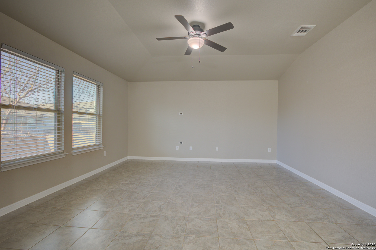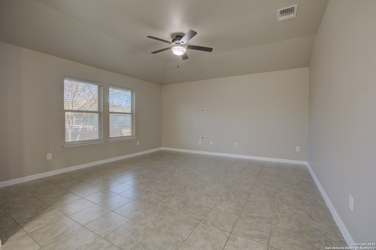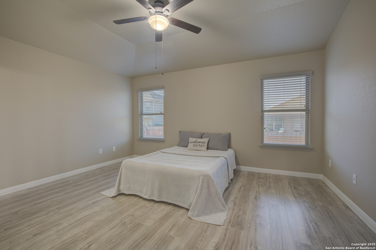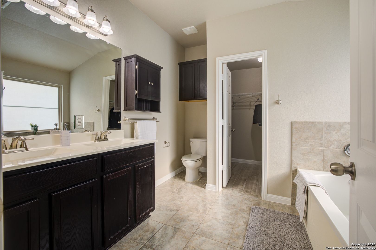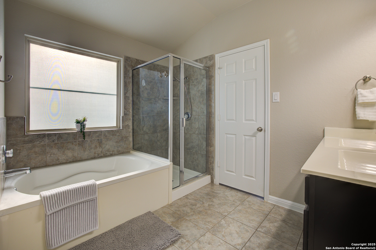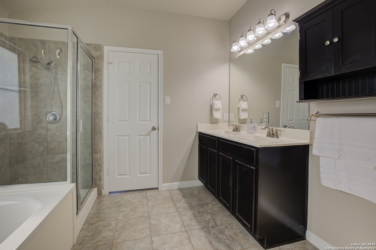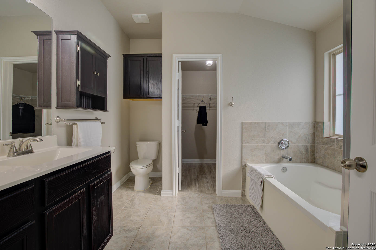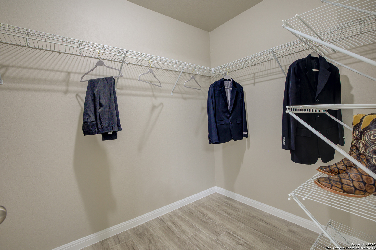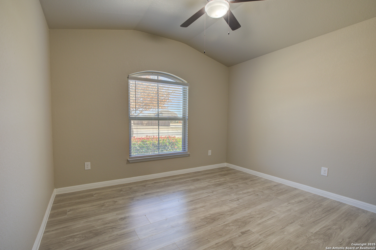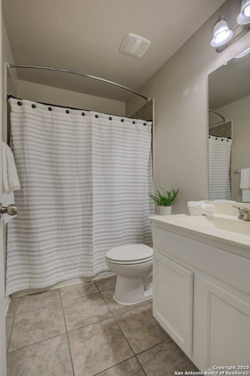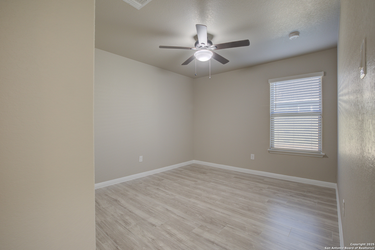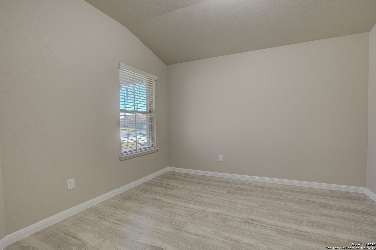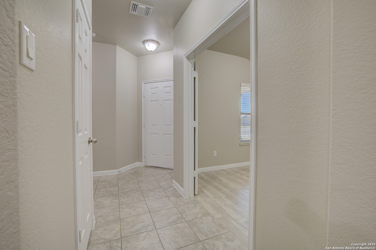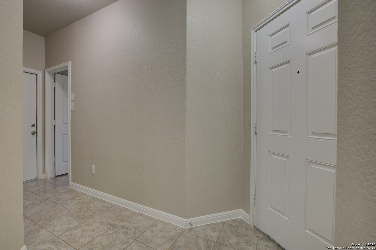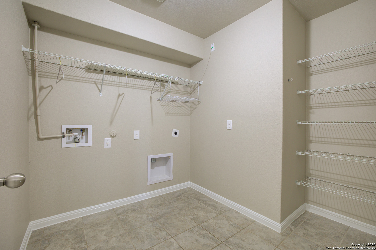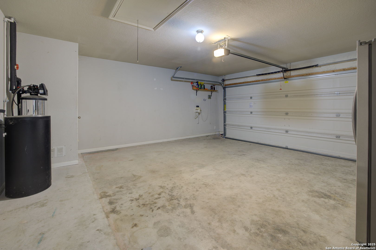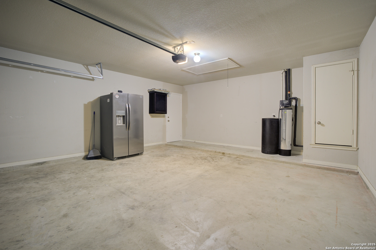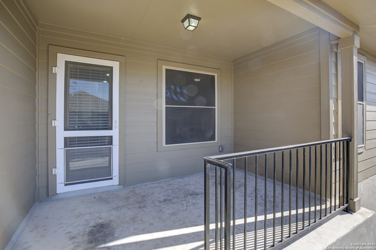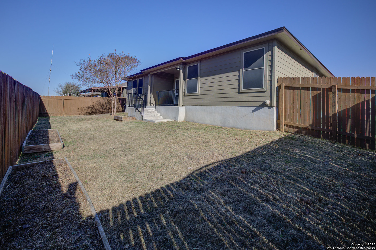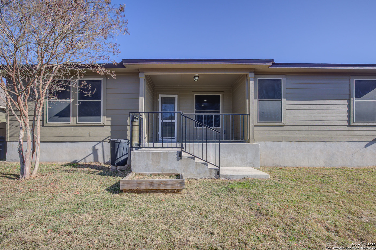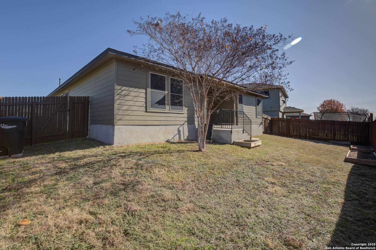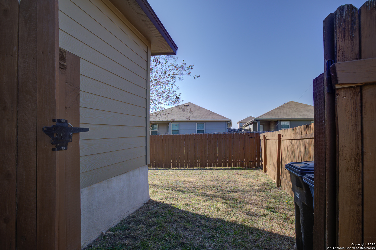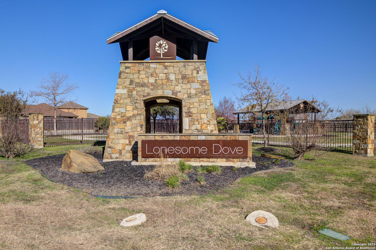Status
Market MatchUP
How this home compares to similar 4 bedroom homes in New Braunfels- Price Comparison$199,993 lower
- Home Size754 sq. ft. smaller
- Built in 2015Older than 67% of homes in New Braunfels
- New Braunfels Snapshot• 1355 active listings• 45% have 4 bedrooms• Typical 4 bedroom size: 2462 sq. ft.• Typical 4 bedroom price: $514,992
Description
Very popular Dr Horton floorplan, loved by active families with 4 bedrooms with privacy for primary and guest bedrooms. The study/office is quiet and away from the family areas and conducive for someone that works from home. Possible for guest room/5th bedroom. Floors are all tile and wood/vinyl planks, no carpet. You will love the centrally located kitchen with granite and cook's delight with gas range with crisp white cabinets and big walk in pantry. Master suite separate from all with a soaking tub and separate shower, double vanity and spacious closet. Kids will love the great schools that flow into the new middle and Long Creek High School. Big HEB just minutes away.
MLS Listing ID
Listed By
(830) 624-8272
BHHS Don Johnson REALTORS
Map
Estimated Monthly Payment
$2,785Loan Amount
$299,250This calculator is illustrative, but your unique situation will best be served by seeking out a purchase budget pre-approval from a reputable mortgage provider. Start My Mortgage Application can provide you an approval within 48hrs.
Home Facts
Bathroom
Kitchen
Appliances
- Self-Cleaning Oven
- Ice Maker Connection
- Smoke Alarm
- Stove/Range
- Ceiling Fans
- Gas Cooking
- Water Softener (owned)
Roof
- Composition
Levels
- One
Cooling
- One Central
Pool Features
- None
Window Features
- All Remain
Other Structures
- None
Exterior Features
- Privacy Fence
- Double Pane Windows
- Covered Patio
- Sprinkler System
Fireplace Features
- Not Applicable
Association Amenities
- Park/Playground
Flooring
- Ceramic Tile
- Vinyl
Foundation Details
- Slab
Architectural Style
- One Story
- Contemporary
Heating
- 1 Unit
- Central
