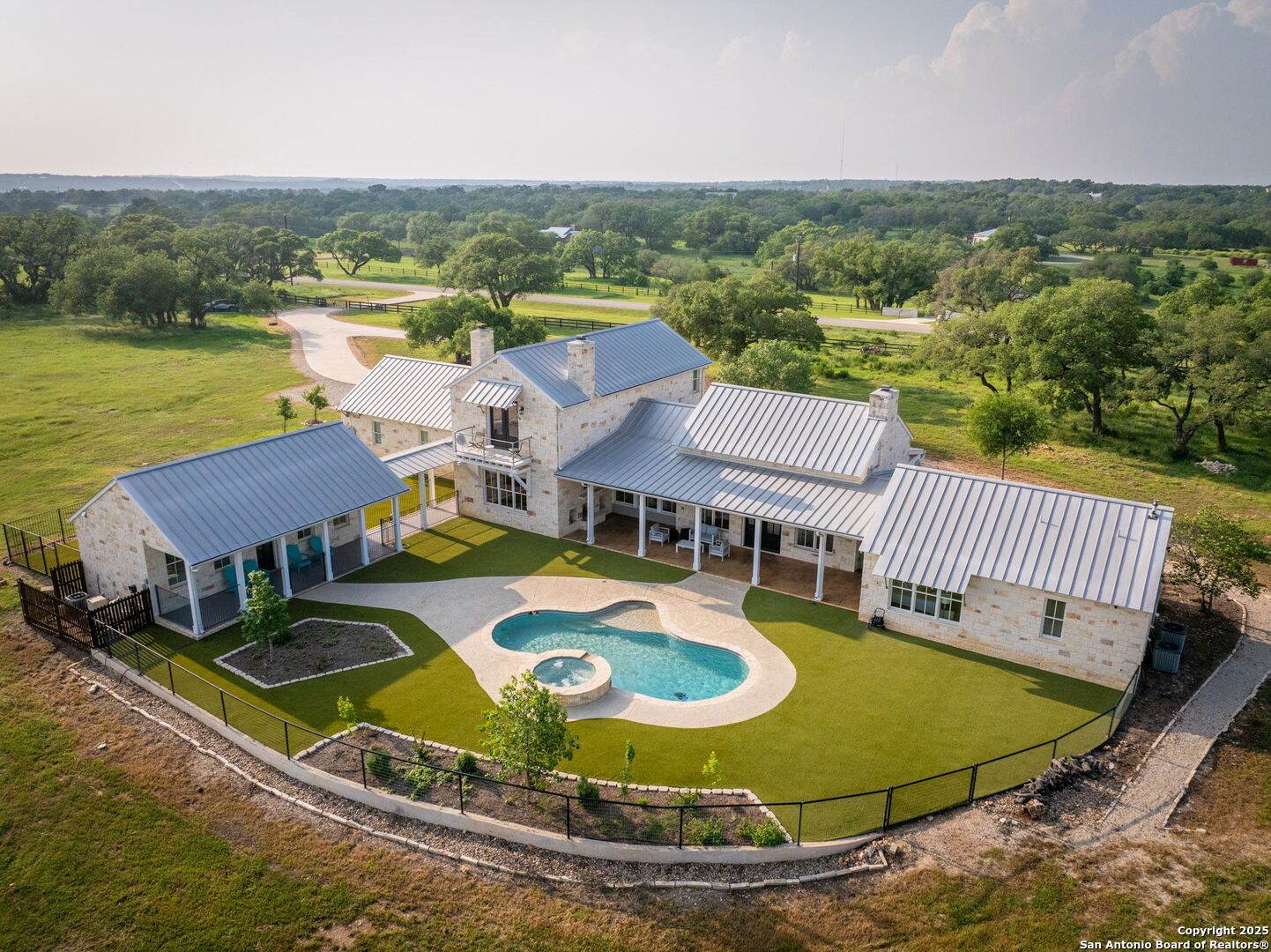Status
Market MatchUP
How this home compares to similar 5 bedroom homes in New Braunfels- Price Comparison$2,233,301 higher
- Home Size998 sq. ft. larger
- Built in 2016Older than 65% of homes in New Braunfels
- New Braunfels Snapshot• 1357 active listings• 6% have 5 bedrooms• Typical 5 bedroom size: 3291 sq. ft.• Typical 5 bedroom price: $761,698
Description
This contemporary farmhouse-style retreat, designed by Scotch Custom Homes, exudes elegance and surpasses expectations. Set on over 12 acres of gently rolling land in the desirable Ranches of Comal, it boasts a prime location just minutes from New Braunfels shopping, hospitals, and Gruene. Abundant natural light and soaring ceilings enhance the home's charm, featuring reclaimed pine floors, a gourmet gas kitchen with a massive island, and soapstone countertops. The airy shiplap walls beautifully contrast with the warm wood accents throughout. The main level includes the primary suite and a secondary guest suite, while the upper level offers a flexible space and a third bedroom suite. Surrounded by lush landscaping, the property is a wildlife sanctuary with an active wildlife exemption making taxes significantly lower. Outdoor living shines with expansive porches, a sparkling pool and hot tub, a barn, a 60-foot round pen, a fenced turnout area for horses, and a workshop. Hosting guests is effortless with a two-bedroom guest house featuring a full bath. Private well on property and PEC power grid keeps utilities lower than average.
MLS Listing ID
Listed By
(830) 214-6002
Anders Pierce Realty
Map
Estimated Monthly Payment
$24,049Loan Amount
$2,845,250This calculator is illustrative, but your unique situation will best be served by seeking out a purchase budget pre-approval from a reputable mortgage provider. Start My Mortgage Application can provide you an approval within 48hrs.
Home Facts
Bathroom
Kitchen
Appliances
- Dryer Connection
- Washer Connection
- Stacked Washer/Dryer
- Ceiling Fans
Roof
- Metal
Levels
- Two
Cooling
- Three+ Central
Pool Features
- In Ground Pool
Window Features
- Some Remain
Exterior Features
- Wrought Iron Fence
- Has Gutters
- Dog Run Kennel
- Horse Stalls/Barn
- Double Pane Windows
- Mature Trees
- Ranch Fence
- Additional Dwelling
- Sprinkler System
- Partial Fence
- Storage Building/Shed
- Cross Fenced
- Covered Patio
- Privacy Fence
- Detached Quarters
Fireplace Features
- Stone/Rock/Brick
- Living Room
- Gas Logs Included
- Two
Association Amenities
- Controlled Access
Flooring
- Carpeting
- Unstained Concrete
- Wood
- Ceramic Tile
- Stained Concrete
Foundation Details
- Slab
Architectural Style
- Two Story
- Ranch
- Texas Hill Country
Heating
- 3+ Units
- Central
