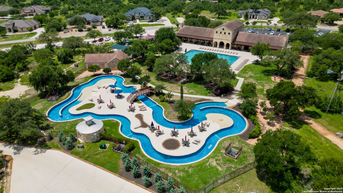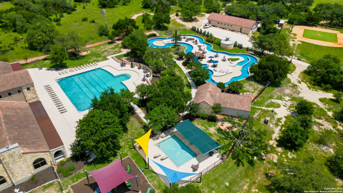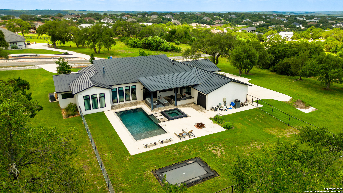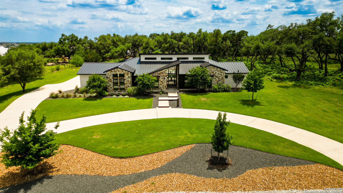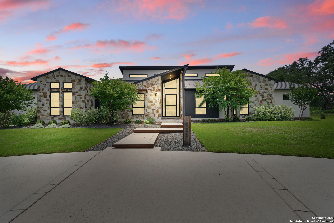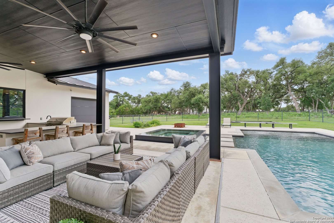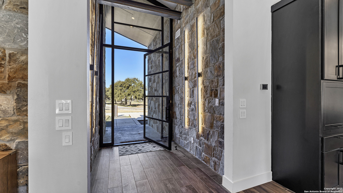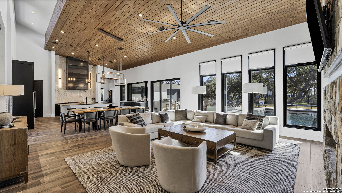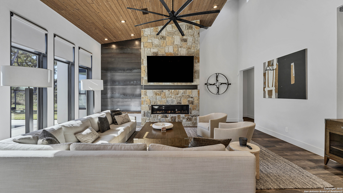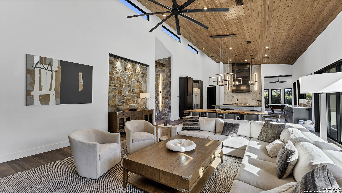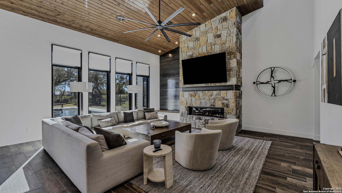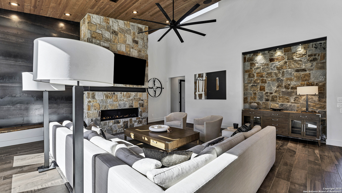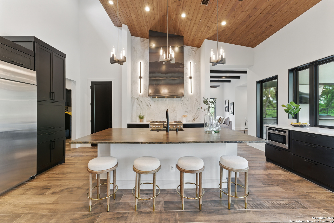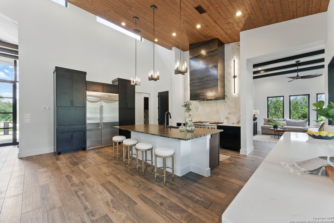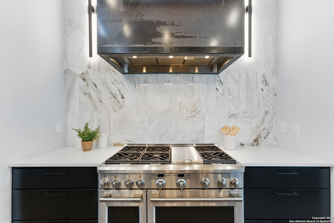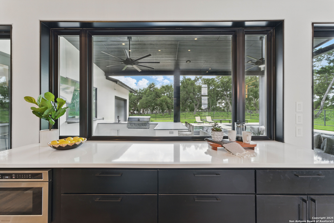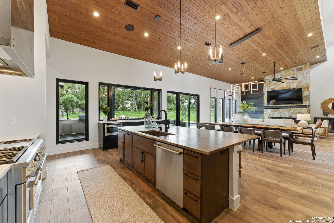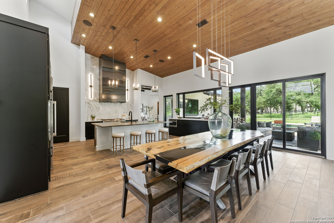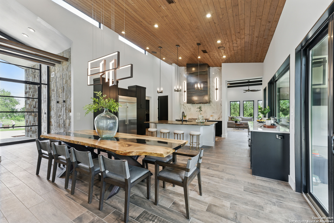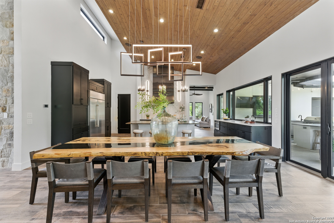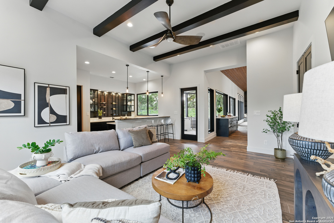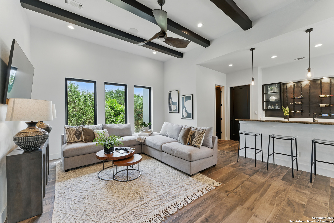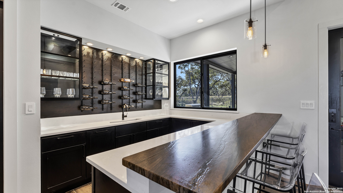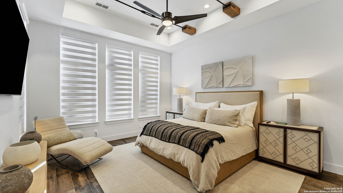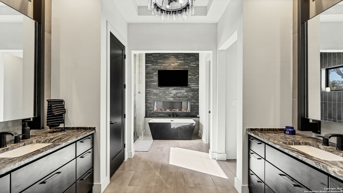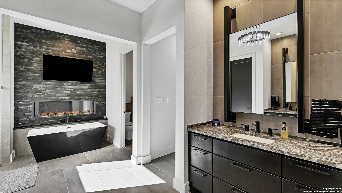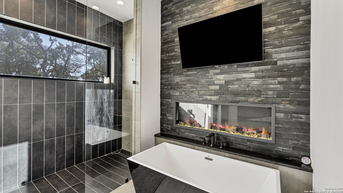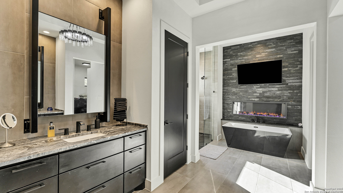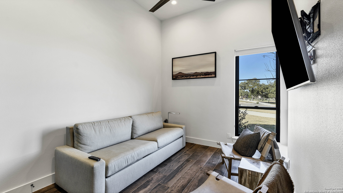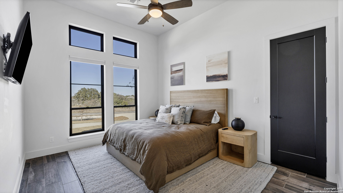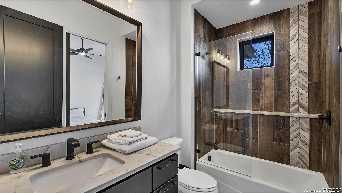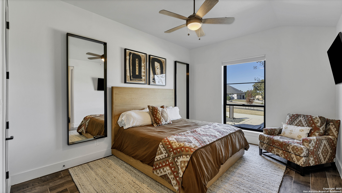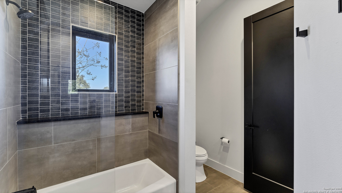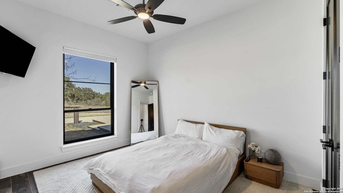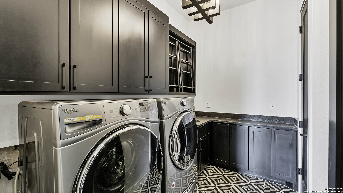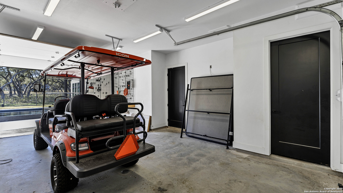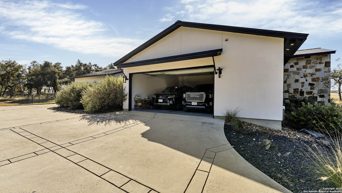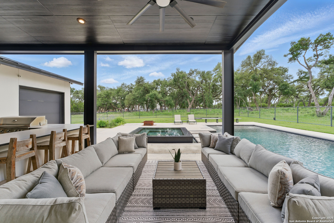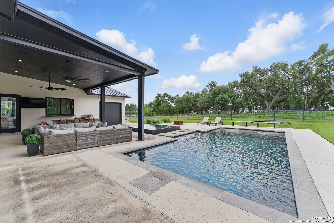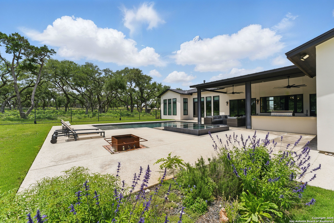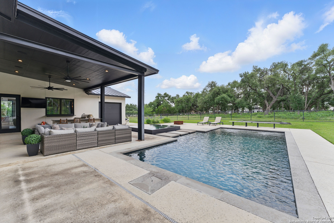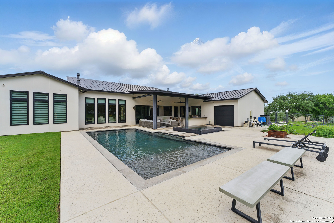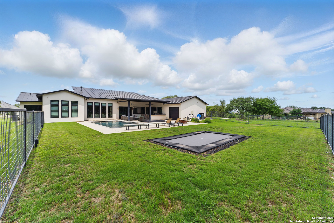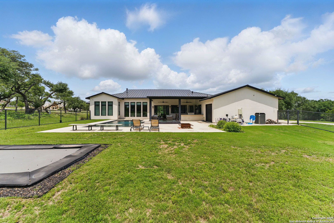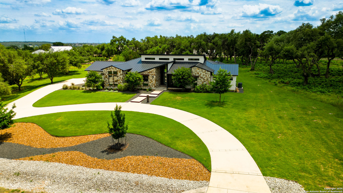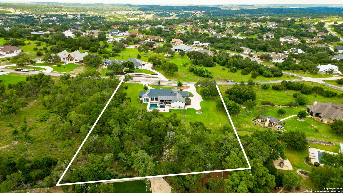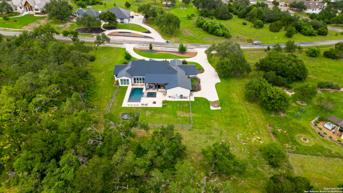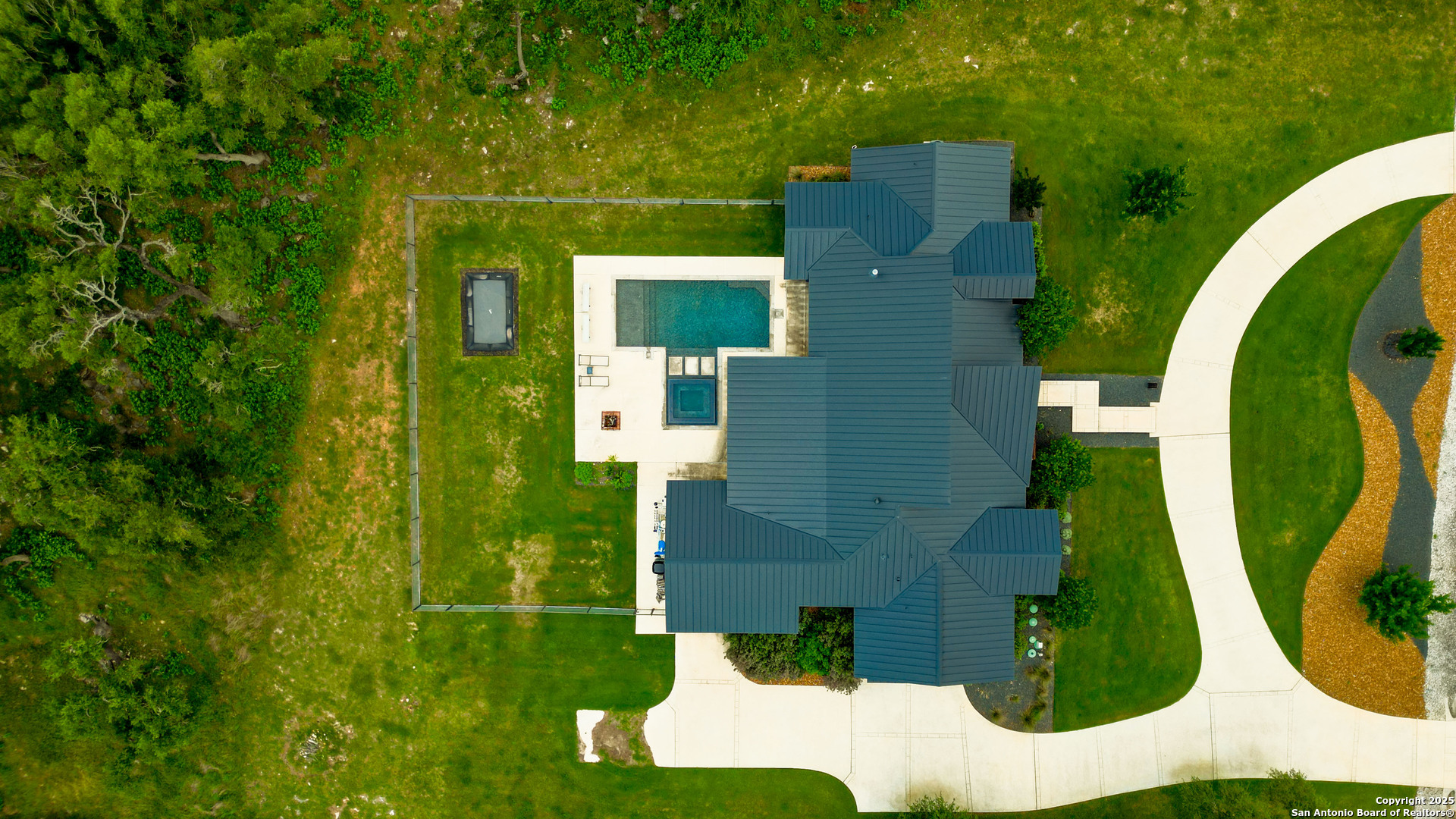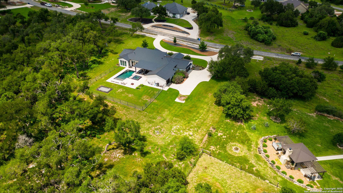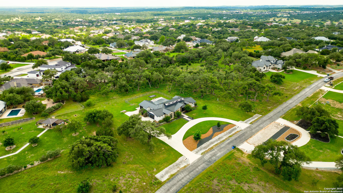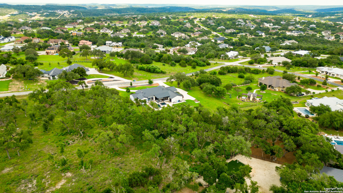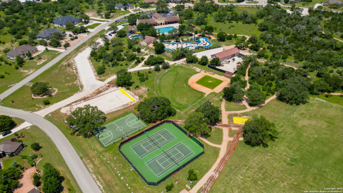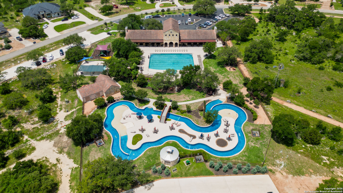Status
Market MatchUP
How this home compares to similar 4 bedroom homes in New Braunfels- Price Comparison$1,080,007 higher
- Home Size1273 sq. ft. larger
- Built in 2020Older than 52% of homes in New Braunfels
- New Braunfels Snapshot• 1355 active listings• 45% have 4 bedrooms• Typical 4 bedroom size: 2462 sq. ft.• Typical 4 bedroom price: $514,992
Description
Welcome to 1621 Vintage Way, an absolutely stunning home on 2 acres in Vintage Oaks, "behind the gates". This 4 bedroom, 3.5 bath home, 3700+ sq ft defines New Braunfels Hill Country luxury living with custom wood beams and ceilings to the stone and steel accents. As you enter into this home through the steel pivot door, the entryway is a work of art alone with the stone walls and custom lighting features. The living/dining and kitchen space is perfect for everyday living with views of the back yard, patio and pool. The kitchen is a chef's dream with GE Monogram appliances, a gas stove with 6 burners and griddle, double ovens, built in refrigerator and cabinets galore! The countertops are a mix of quartz and honBeyond the kitchen is a large game room with a wet bar and the powder bath, it also accesses the extra 1 car garage, perfect for the golf cart or workshop space. On the other side of the kitchen are 2 guest bedrooms with a jack-n-Jill bath, the laundry room and drop zone for coats and backpacks. On the other side of the house is the master suite, the office and another guestroom with it's own bath. The master suite has a custom ceiling with wood beams with steel accents, the luxurious master bath has his and her vanities, a walk in glassed shower and a soaker tub with an electric fireplace perfect for relaxing. The master closet would be hard to fill up! Head out to the back yard and you'll find a pool and hot tub, outdoor kitchen, fire pit and in-ground trampoline! Sprinkler system, beautiful landscaping with circular driveway, 2 car oversized garage with bump out that can hold a suburban, plus an additional single car garage. Vintage Oaks neighborhood features a club house with resort style swimming pool plus lazy river pool, 7800+ sq ft fitness club, playground, tennis courts, baseball field, a soccer field, 5 miles of jogging/walking trails.
MLS Listing ID
Listed By
(210) 493-3030
Keller Williams Heritage
Map
Estimated Monthly Payment
$13,629Loan Amount
$1,515,250This calculator is illustrative, but your unique situation will best be served by seeking out a purchase budget pre-approval from a reputable mortgage provider. Start My Mortgage Application can provide you an approval within 48hrs.
Home Facts
Bathroom
Kitchen
Appliances
- Washer Connection
- Gas Cooking
- Ceiling Fans
- Wet Bar
- Garage Door Opener
- Stove/Range
- Refrigerator
- Disposal
- Private Garbage Service
- Dryer Connection
- Water Softener (owned)
- Microwave Oven
- Down Draft
- Custom Cabinets
- Solid Counter Tops
- Dishwasher
- Chandelier
Roof
- Metal
Levels
- One
Cooling
- Two Central
Pool Features
- In Ground Pool
- Hot Tub
Window Features
- All Remain
Exterior Features
- Sprinkler System
- Patio Slab
- Bar-B-Que Pit/Grill
- Wrought Iron Fence
- Covered Patio
- Outdoor Kitchen
- Gas Grill
- Double Pane Windows
Fireplace Features
- One
- Gas Logs Included
- Living Room
- Gas
Association Amenities
- Jogging Trails
- Controlled Access
- Park/Playground
- Tennis
- Pool
- Clubhouse
- Basketball Court
Flooring
- Ceramic Tile
Foundation Details
- Slab
Architectural Style
- Ranch
- One Story
- Contemporary
Heating
- Central
