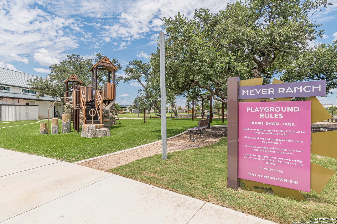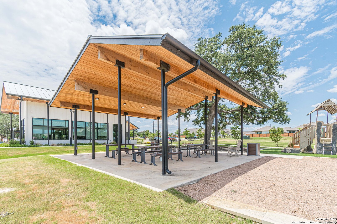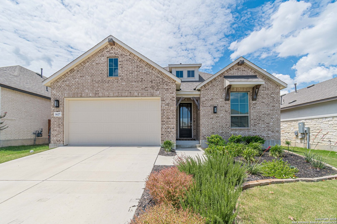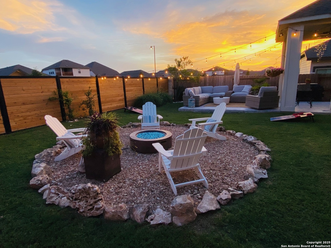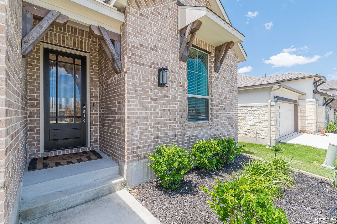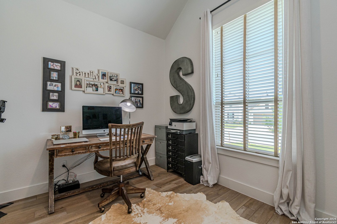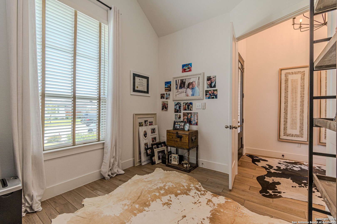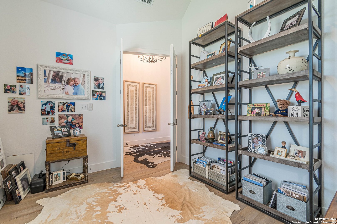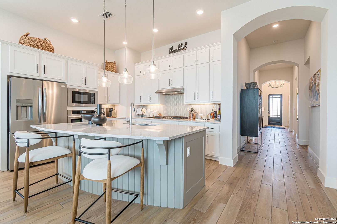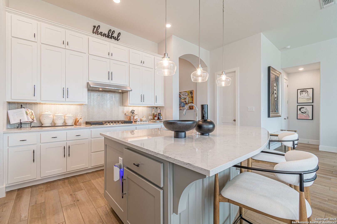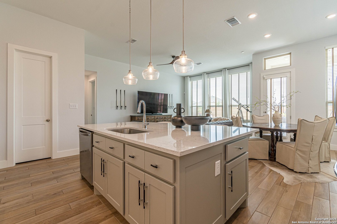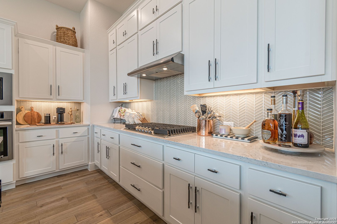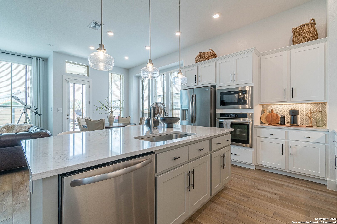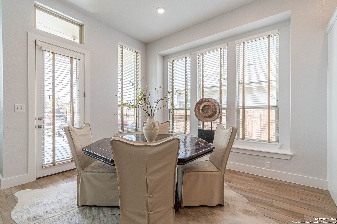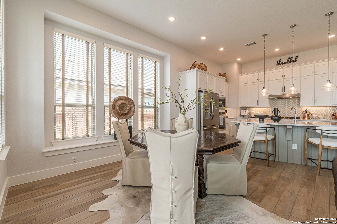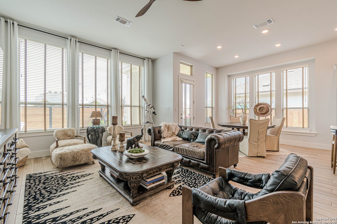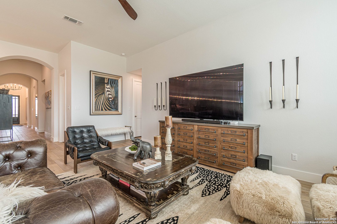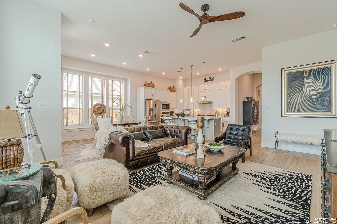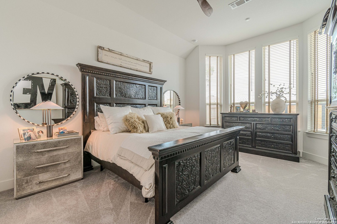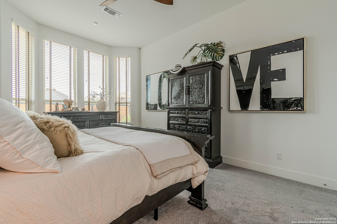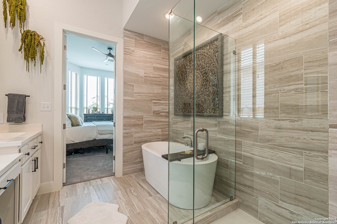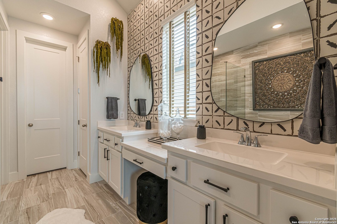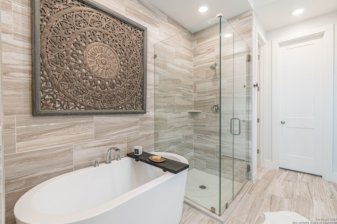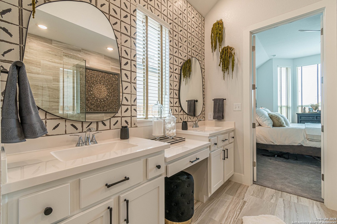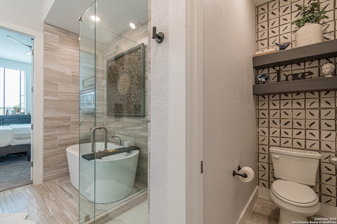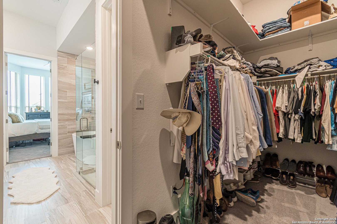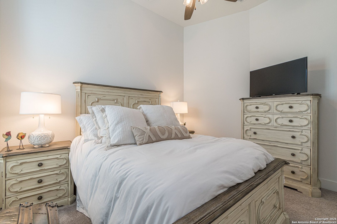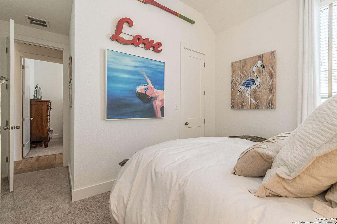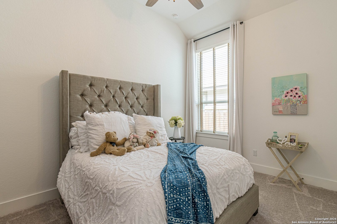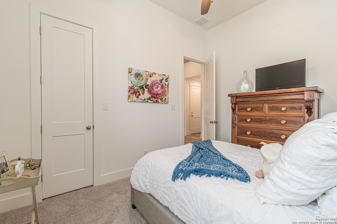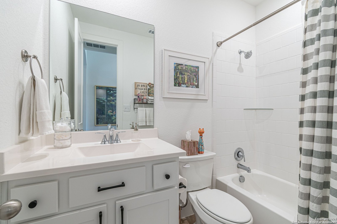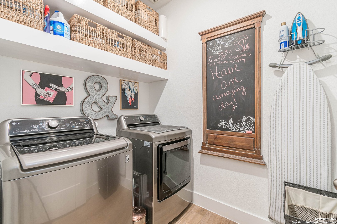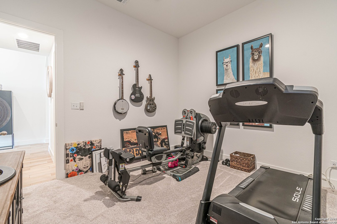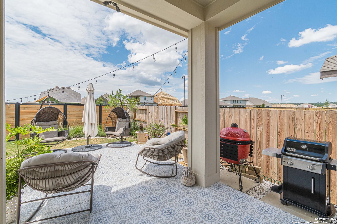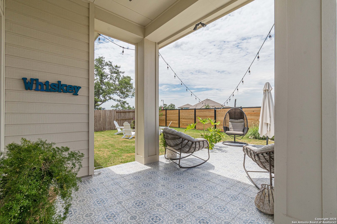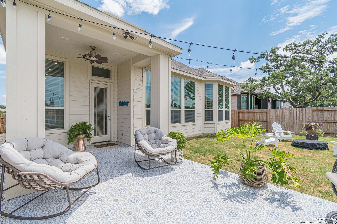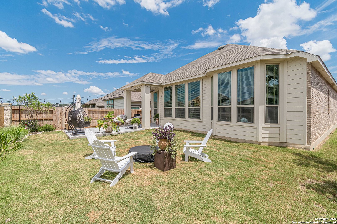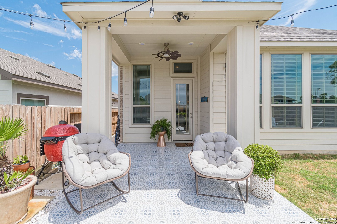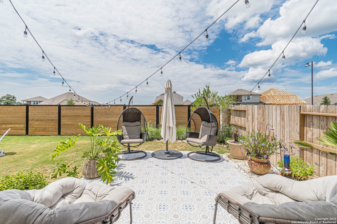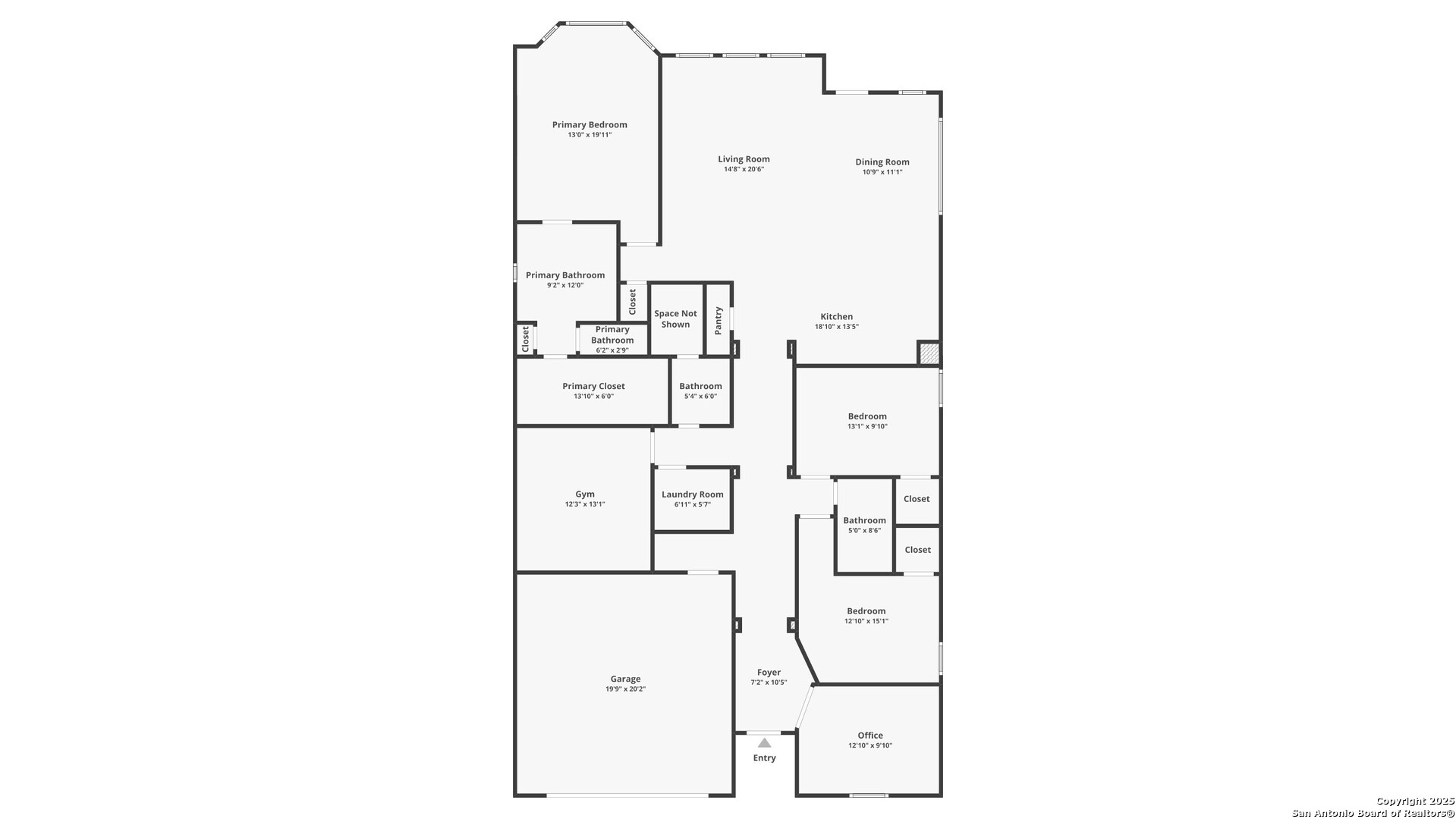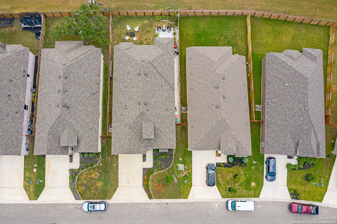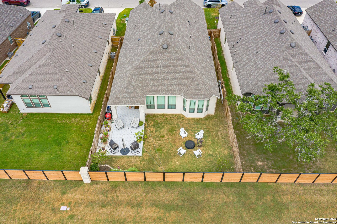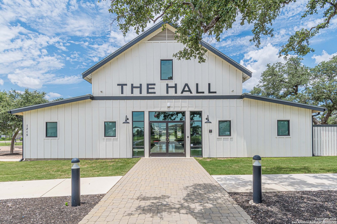Status
Market MatchUP
How this home compares to similar 3 bedroom homes in New Braunfels- Price Comparison$94,363 higher
- Home Size309 sq. ft. larger
- Built in 2022Newer than 55% of homes in New Braunfels
- New Braunfels Snapshot• 1357 active listings• 44% have 3 bedrooms• Typical 3 bedroom size: 1812 sq. ft.• Typical 3 bedroom price: $395,635
Description
Welcome to your stunning Hill Country retreat in the desirable Meyer Ranch community! This immaculate one-story home, built by Highland Homes in 2022, offers an open floor plan that is perfect for modern living. Featuring 3 spacious bedrooms, 2 full baths, a convenient powder room, a dedicated study, and a media room, this home has it all. The gourmet kitchen is a chef's dream with a large island, quartz countertops, white cabinetry, designer tile backsplash, and upgraded stainless steel appliances. Beautiful wood-look ceramic tile flows throughout the kitchen, dining, secondary bathrooms, utility room, and common areas. The kitchen seamlessly opens to the dining and living spaces, which boast soaring 11' ceilings and an expansive 8' window that fills the home with natural light. Enjoy the convenience of a 5-burner gas cooktop, gas heat, and a tankless water heater. The sellers are also willing to include the kitchen refrigerator. The luxurious primary suite is highlighted by a charming bay window seating area and connects to a spa-like primary bath with an oversized shower and additional vanity space for extra comfort and convenience. The oversized 2-car garage offers ample storage with overhead racks, a pull-down attic access ladder, and additional floored attic storage space. Tankless gas water heater so you never worry about having enough hot water! Located in a peaceful neighborhood with all the modern amenities (community pool, walking trails, fitness center and more), this home is truly a must-see! Refrigerator is negotiable. Schedule your private showing today and experience all the beauty and comfort this home has to offer!
MLS Listing ID
Listed By
(210) 493-3030
Keller Williams Heritage
Map
Estimated Monthly Payment
$4,427Loan Amount
$465,500This calculator is illustrative, but your unique situation will best be served by seeking out a purchase budget pre-approval from a reputable mortgage provider. Start My Mortgage Application can provide you an approval within 48hrs.
Home Facts
Bathroom
Kitchen
Appliances
- Washer Connection
- Disposal
- Ice Maker Connection
- Ceiling Fans
- Gas Cooking
- Chandelier
- Gas Water Heater
- Dryer Connection
- Custom Cabinets
- Dishwasher
- Built-In Oven
- Plumb for Water Softener
- Vent Fan
- Solid Counter Tops
- Private Garbage Service
- Garage Door Opener
- Cook Top
Roof
- Composition
Levels
- One
Cooling
- One Central
Pool Features
- None
Window Features
- All Remain
Other Structures
- None
Exterior Features
- Patio Slab
- Covered Patio
- Sprinkler System
- Privacy Fence
- Double Pane Windows
Fireplace Features
- Not Applicable
Association Amenities
- Clubhouse
- Pool
- Basketball Court
- Park/Playground
- Jogging Trails
Flooring
- Carpeting
- Ceramic Tile
Foundation Details
- Slab
Architectural Style
- Texas Hill Country
- One Story
Heating
- Central
