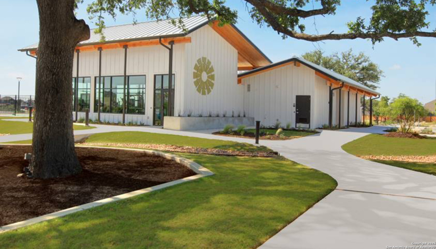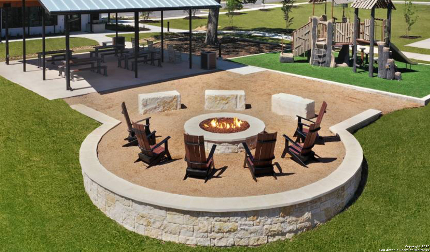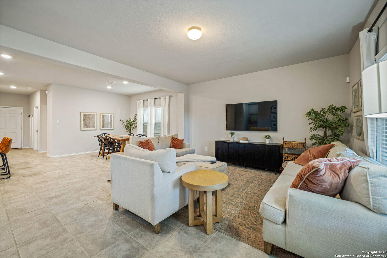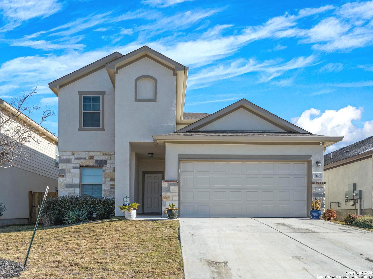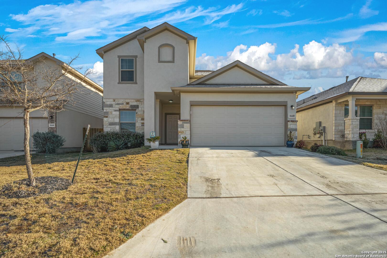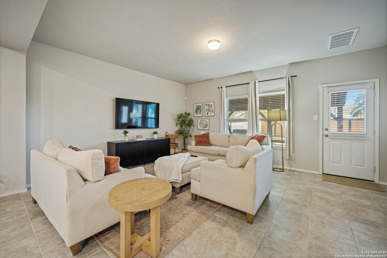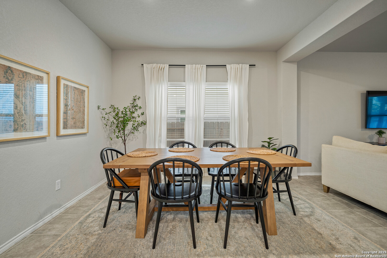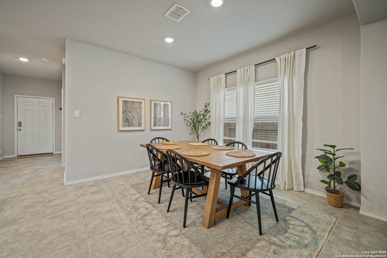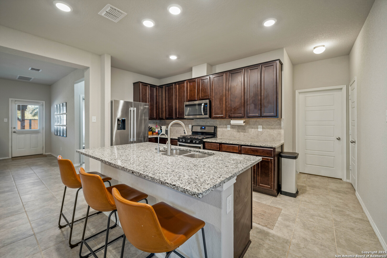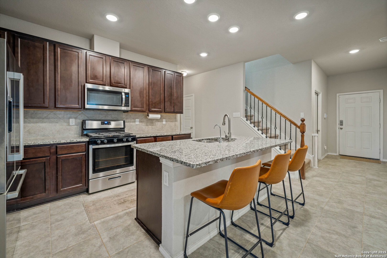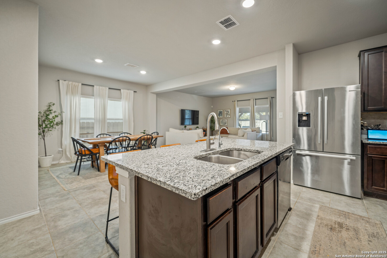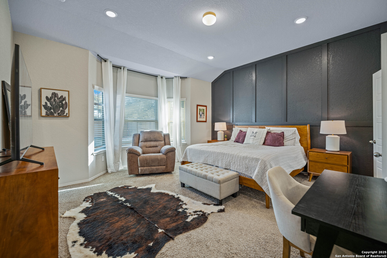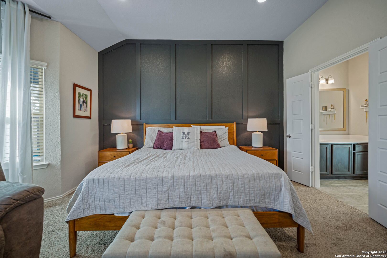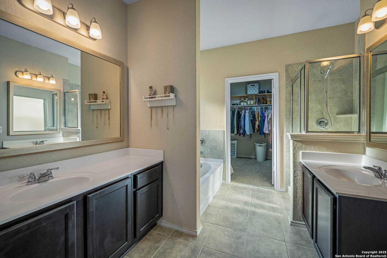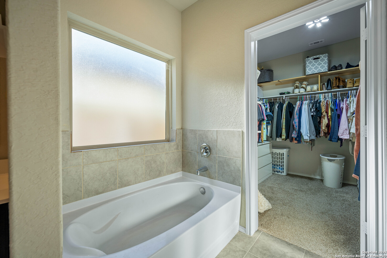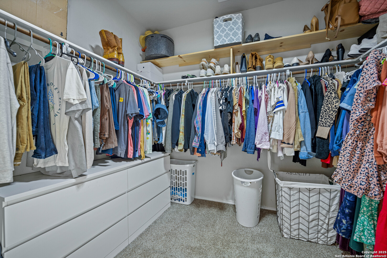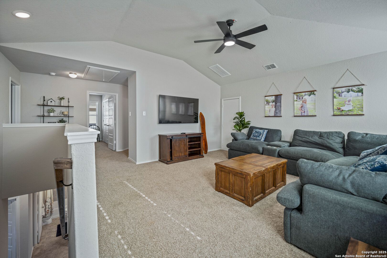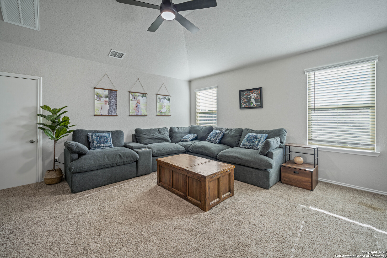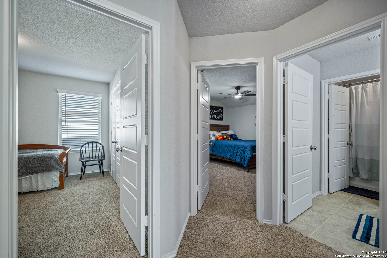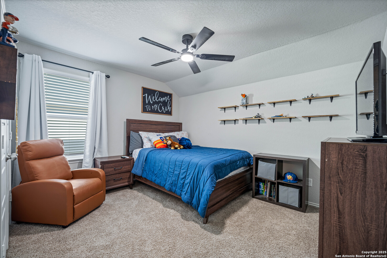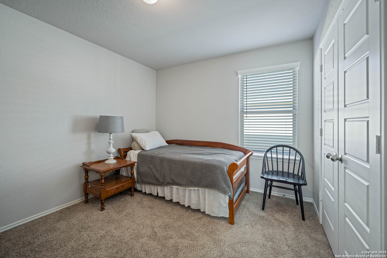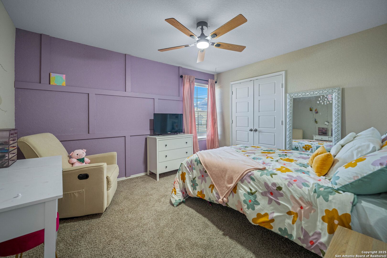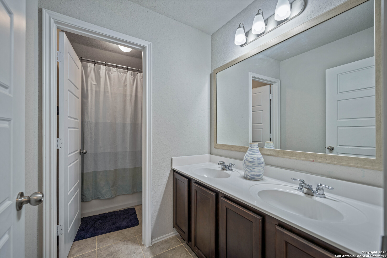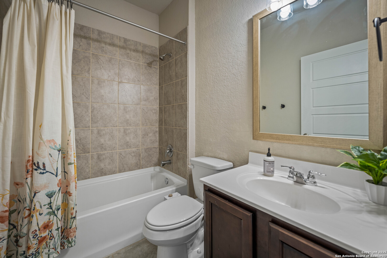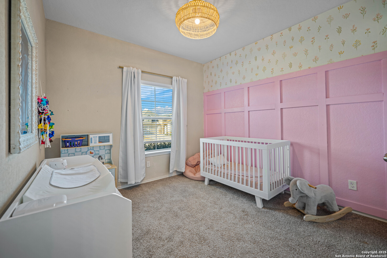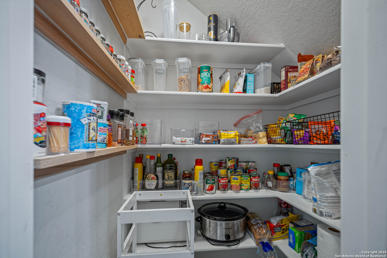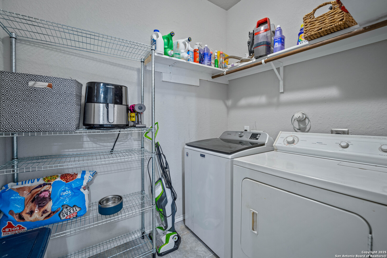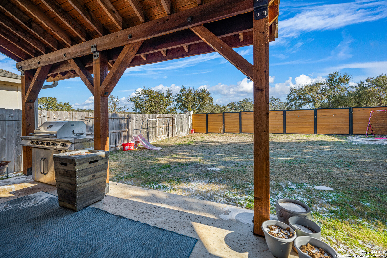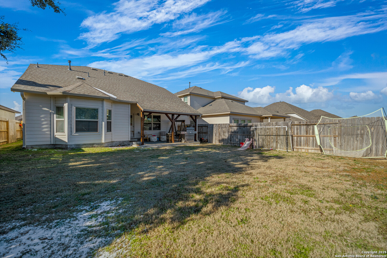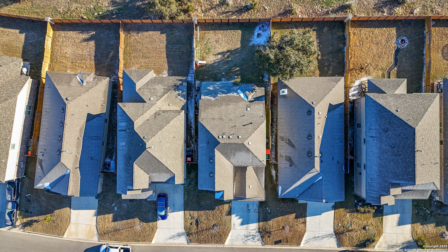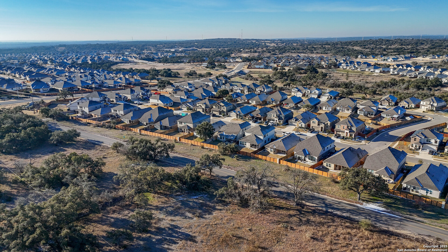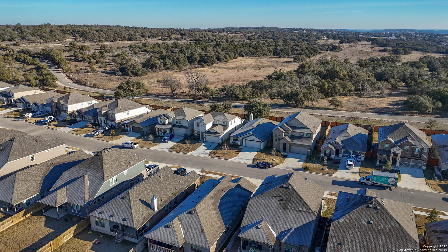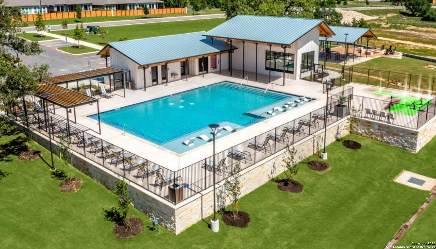Status
Market MatchUP
How this home compares to similar 5 bedroom homes in New Braunfels- Price Comparison$346,699 lower
- Home Size858 sq. ft. smaller
- Built in 2021Newer than 52% of homes in New Braunfels
- New Braunfels Snapshot• 1363 active listings• 6% have 5 bedrooms• Typical 5 bedroom size: 3291 sq. ft.• Typical 5 bedroom price: $761,698
Description
Discover this spacious 5-bedroom, 3-bathroom home offering 2,433 square feet of thoughtfully designed living space in the sought-after Meyer Ranch community. The open-concept layout features high ceilings and granite countertops throughout. The main-floor primary suite serves as a private retreat with a spa-like bathroom and generous walk-in closet, complemented by a second downstairs bedroom ideal for guests or a home office. Upstairs, a versatile game room, three additional bedrooms, and a full bath provide ample space for family or visitors. Enjoy access to Meyer Ranch's exceptional amenities, including scenic trails, a resort-style pool, splash pad, dog park, fitness center, and a Gruene Hall-inspired event lawn. Priced competitively and well below the median price point in the 78132, this move-in-ready home offers a perfect blend of comfort, style, and community living. Schedule your private tour today!
MLS Listing ID
Listed By
(210) 581-9050
JB Goodwin, REALTORS
Map
Estimated Monthly Payment
$4,004Loan Amount
$394,250This calculator is illustrative, but your unique situation will best be served by seeking out a purchase budget pre-approval from a reputable mortgage provider. Start My Mortgage Application can provide you an approval within 48hrs.
Home Facts
Bathroom
Kitchen
Appliances
- Washer Connection
- Microwave Oven
- Disposal
- Dryer Connection
- Water Softener (owned)
- Security System (Owned)
- Smoke Alarm
- Ice Maker Connection
- Dishwasher
- Ceiling Fans
- Stove/Range
- Self-Cleaning Oven
- Solid Counter Tops
- Gas Cooking
- Electric Water Heater
- Private Garbage Service
- Garage Door Opener
Roof
- Composition
Levels
- Two
Cooling
- One Central
Pool Features
- None
Window Features
- All Remain
Exterior Features
- Privacy Fence
- Covered Patio
- Double Pane Windows
- Sprinkler System
- Patio Slab
Fireplace Features
- Not Applicable
Association Amenities
- Clubhouse
- Jogging Trails
- Pool
- Park/Playground
- Sports Court
- Basketball Court
Flooring
- Carpeting
- Ceramic Tile
Foundation Details
- Slab
Architectural Style
- Two Story
- Traditional
Heating
- Central
