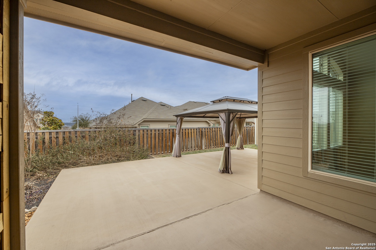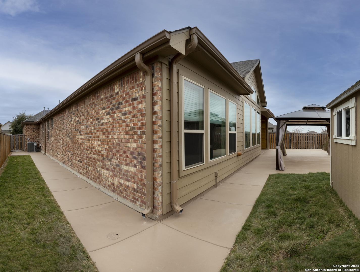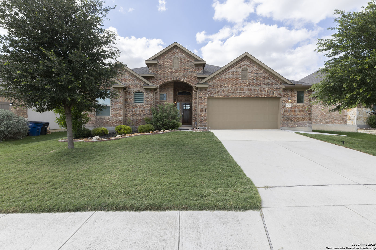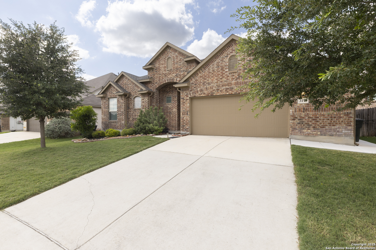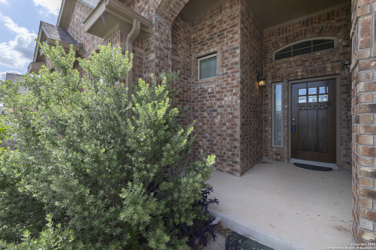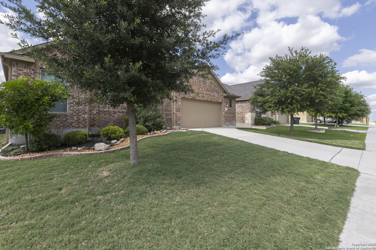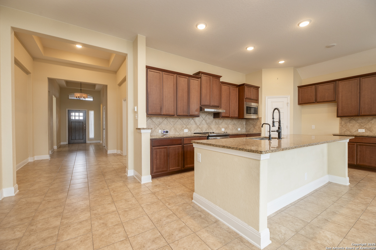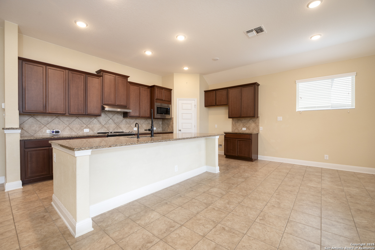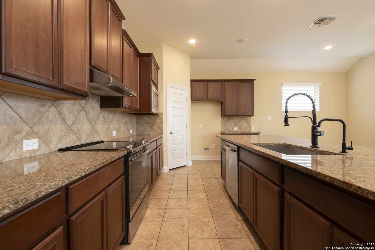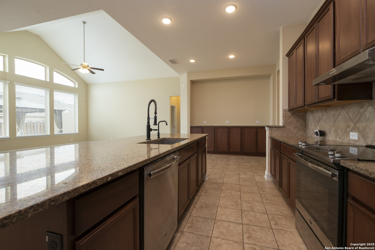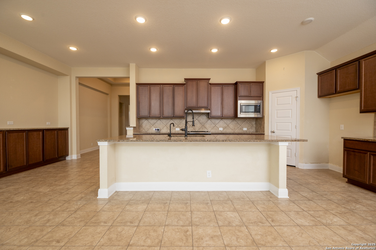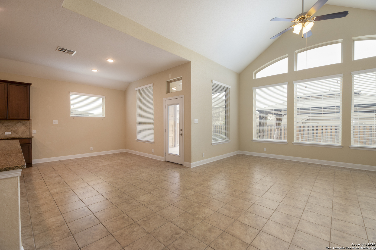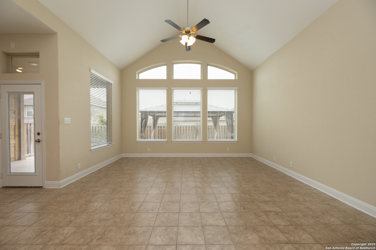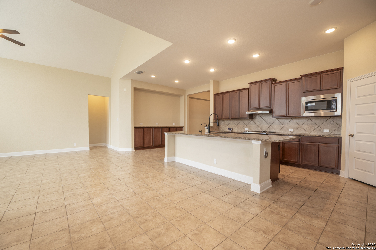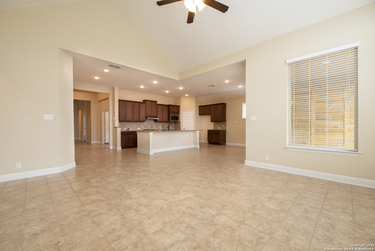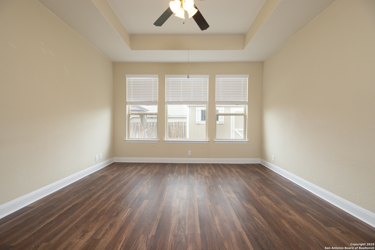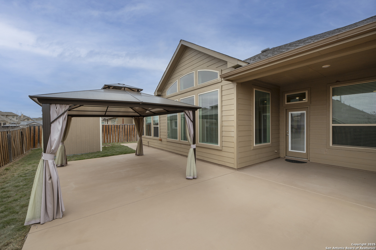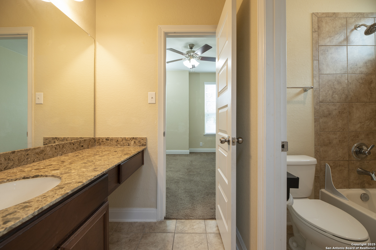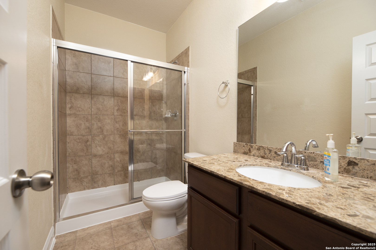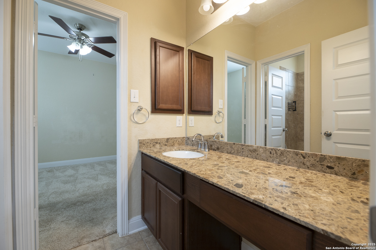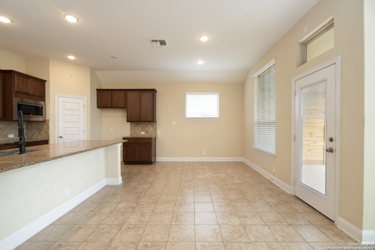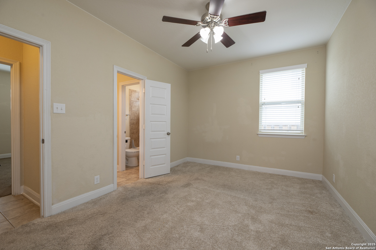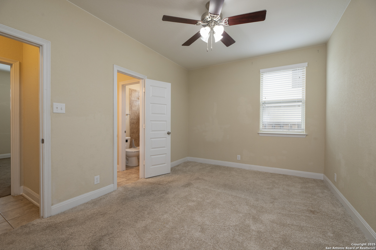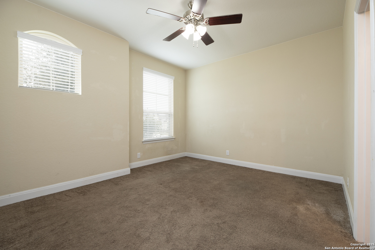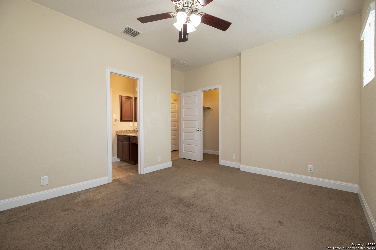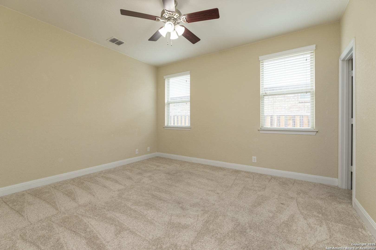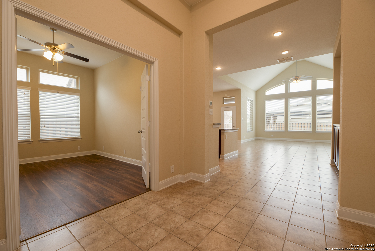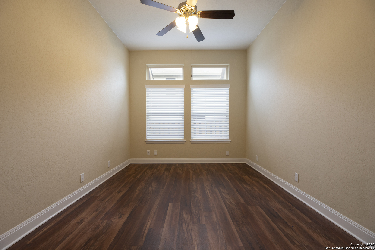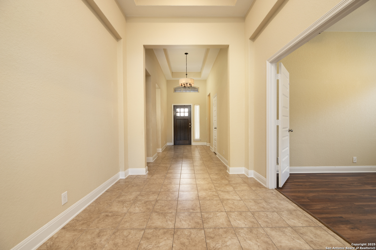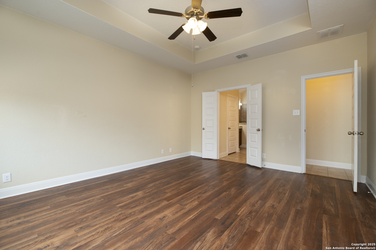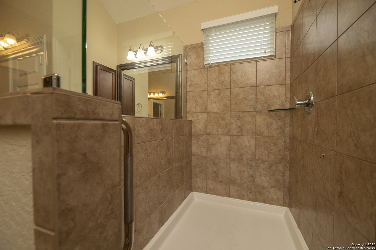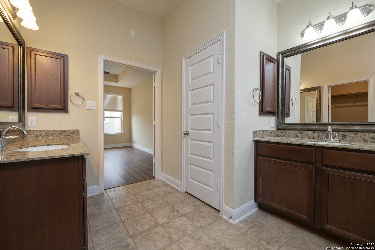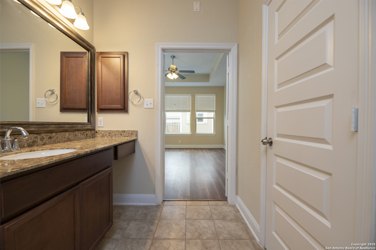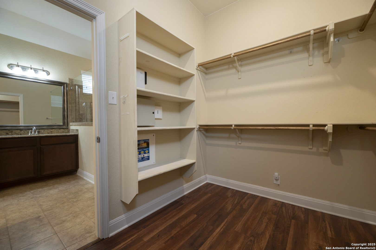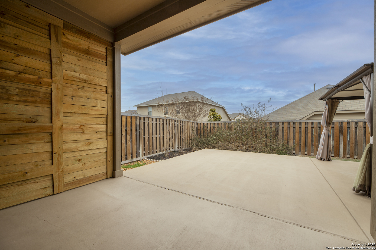Status
Market MatchUP
How this home compares to similar 4 bedroom homes in New Braunfels- Price Comparison$75,057 lower
- Home Size113 sq. ft. larger
- Built in 2018Older than 59% of homes in New Braunfels
- New Braunfels Snapshot• 1357 active listings• 45% have 4 bedrooms• Typical 4 bedroom size: 2462 sq. ft.• Typical 4 bedroom price: $515,055
Description
Welcome to your dream home in the highly desirable Highland Grove subdivision! This charming single-story home offers an open and inviting layout with 4 spacious bedrooms and 3 full baths-plenty of room for family, guests, or a home office. You'll love the soaring ceilings that give the home a bright, open feel, perfect for entertaining or just relaxing with loved ones. The kitchen is ready for your personal touch with the option to install a gas stove, and the oversized 2.5-car garage provides tons of extra storage space. Step outside to enjoy the covered back patio, ideal for morning coffee or evening barbecues, and take advantage of the storage shed for all your outdoor gear or extra storage needs. The neighborhood offers amazing amenities, including a pool, park, playground, and clubhouse, making it easy to have fun close to home. Come see for yourself why this house is the perfect place to call home-schedule your showing today!
MLS Listing ID
Listed By
(210) 389-5266
Option One Real Estate
Map
Estimated Monthly Payment
$4,001Loan Amount
$418,000This calculator is illustrative, but your unique situation will best be served by seeking out a purchase budget pre-approval from a reputable mortgage provider. Start My Mortgage Application can provide you an approval within 48hrs.
Home Facts
Bathroom
Kitchen
Appliances
- Dryer Connection
- Dishwasher
- Washer Connection
- Ceiling Fans
- Electric Water Heater
- Microwave Oven
- Plumb for Water Softener
- Stove/Range
- Pre-Wired for Security
- Disposal
- Gas Water Heater
Roof
- Composition
Levels
- One
Cooling
- One Central
Pool Features
- None
Window Features
- Some Remain
Exterior Features
- Covered Patio
- Privacy Fence
- Sprinkler System
Fireplace Features
- Not Applicable
Association Amenities
- Jogging Trails
- Park/Playground
- Pool
- Clubhouse
Flooring
- Carpeting
- Ceramic Tile
- Vinyl
Foundation Details
- Slab
Architectural Style
- One Story
- Traditional
Heating
- Central
