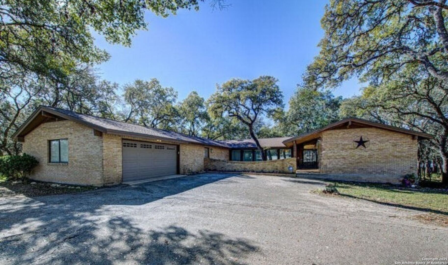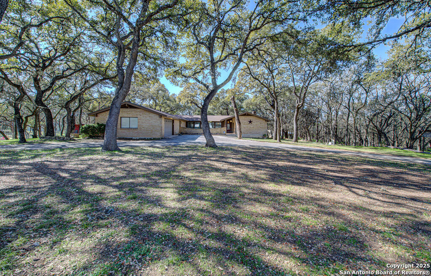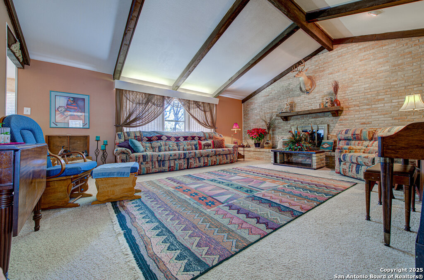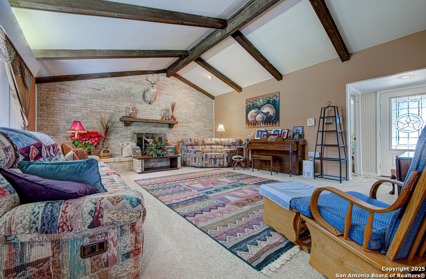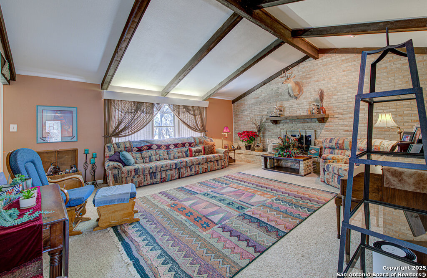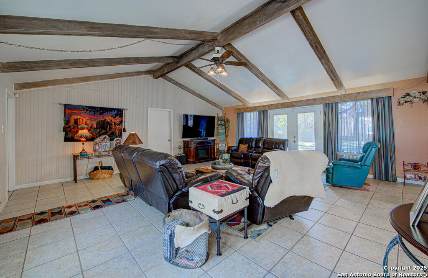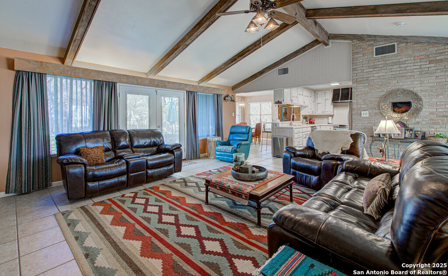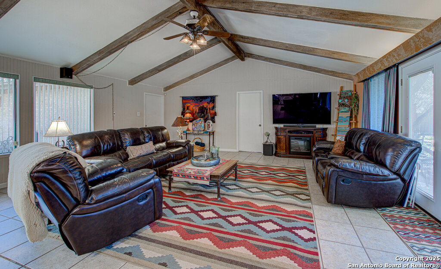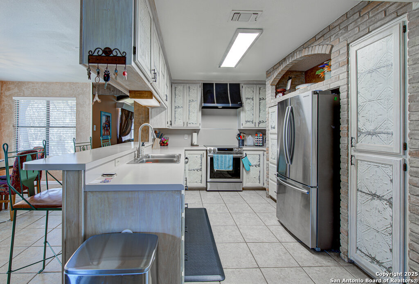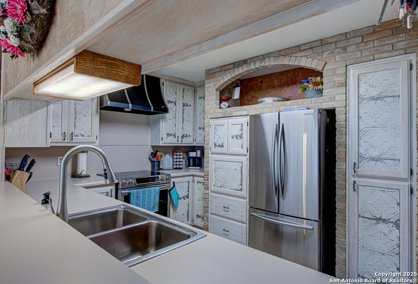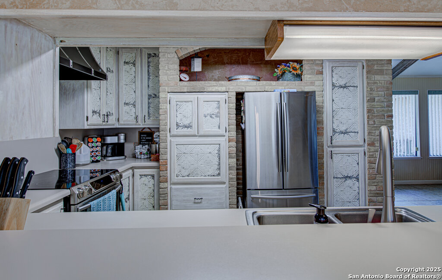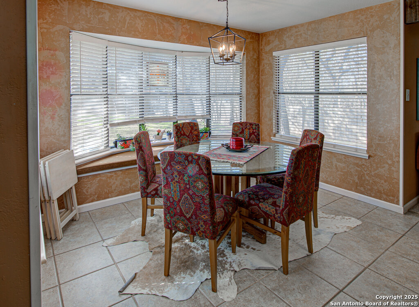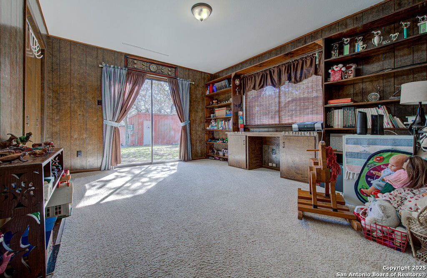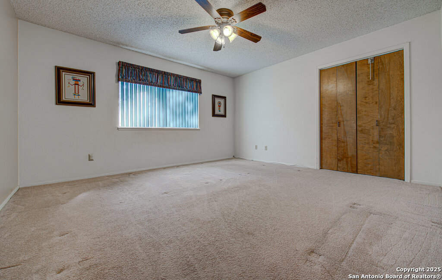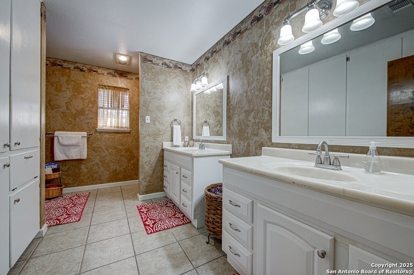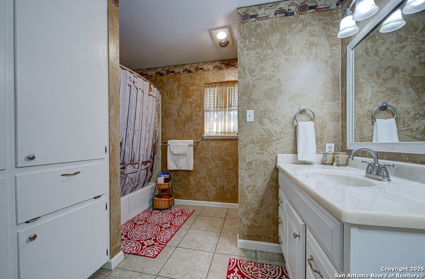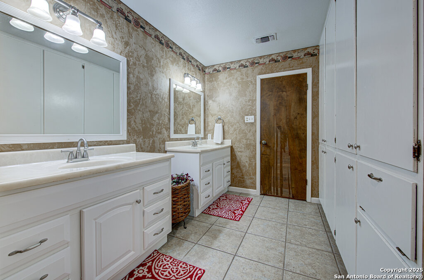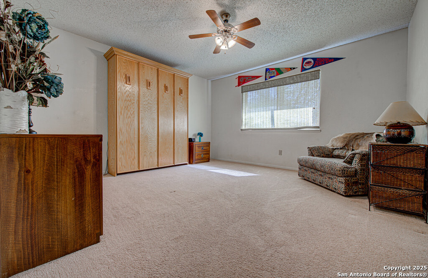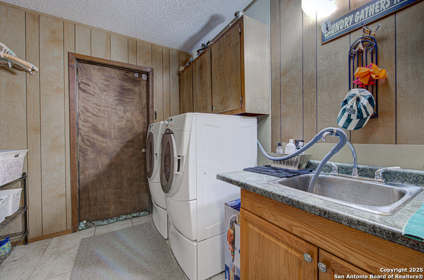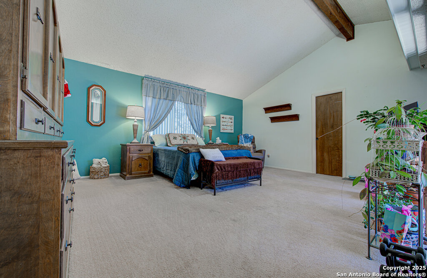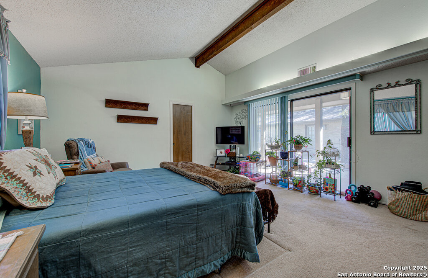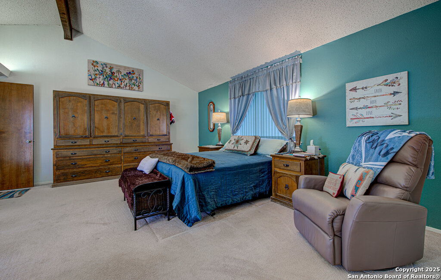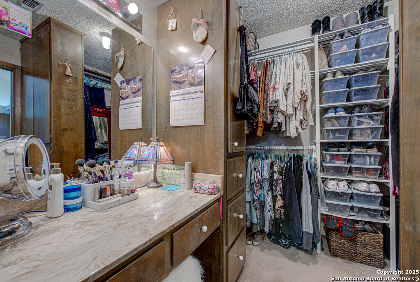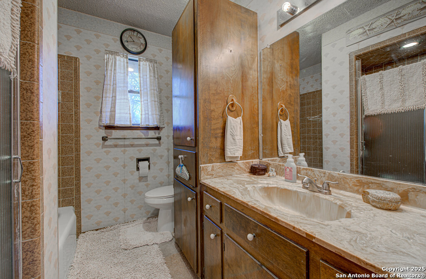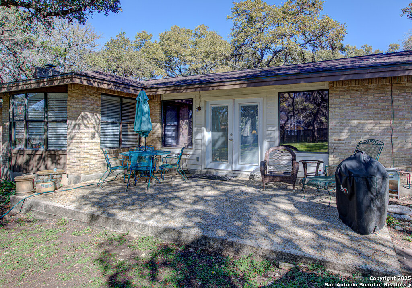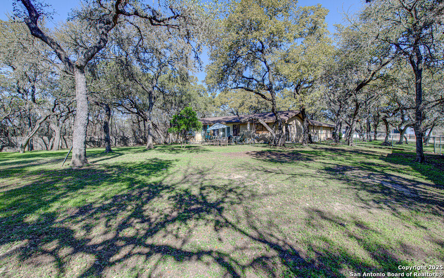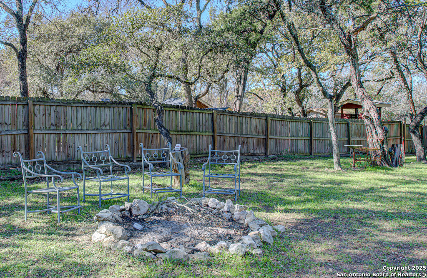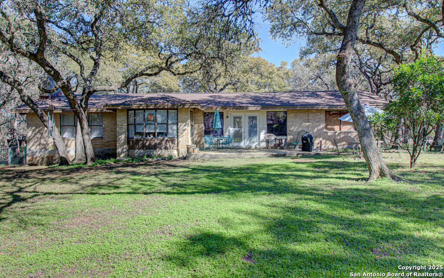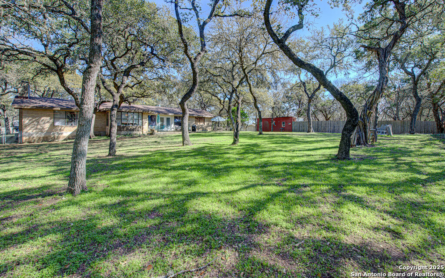Status
Market MatchUP
How this home compares to similar 4 bedroom homes in New Braunfels- Price Comparison$44,717 higher
- Home Size358 sq. ft. larger
- Built in 1977Older than 95% of homes in New Braunfels
- New Braunfels Snapshot• 1248 active listings• 46% have 4 bedrooms• Typical 4 bedroom size: 2453 sq. ft.• Typical 4 bedroom price: $505,282
Description
Country Living with City Convenience on 1.3 acres just outside the New Braunfels City Limits. No HOA. Single Family dwelling of 2,811 sq. ft features 4 bedrooms, 2 baths and side entry 2 car garage. Well, Septic The single-story primary residence offers 2 living areas, woodburning fireplace, split bedroom floor plan. Spacious primary and guest bedrooms. One of the 4 is currently used as an office. Murphy bed included in sale. Front courtyard and large back patio. Ample storage throughout. Circular driveway. Addt'l carport for RV/Camper parking. Partially fenced. Updates to 750 High Low in recent years include septic system, HVAC, Water Heaters, appliances and roof replaced in 2024. Shown by appointment Only. Advanced notice required. Great potential use for a short-term rental or AirB&B. Convenient to River activity areas and music venues. Property is being sold AS-IS. COMAL ISD.
MLS Listing ID
Listed By
Map
Estimated Monthly Payment
$4,674Loan Amount
$522,500This calculator is illustrative, but your unique situation will best be served by seeking out a purchase budget pre-approval from a reputable mortgage provider. Start My Mortgage Application can provide you an approval within 48hrs.
Home Facts
Bathroom
Kitchen
Appliances
- Custom Cabinets
- Private Garbage Service
- Microwave Oven
- Garage Door Opener
- Dryer Connection
- Washer Connection
- Ceiling Fans
- Dishwasher
- Stove/Range
Roof
- Composition
Levels
- One
Cooling
- Two Central
Pool Features
- None
Window Features
- Some Remain
Other Structures
- Storage
- Outbuilding
Exterior Features
- Patio Slab
- Storage Building/Shed
- Mature Trees
Fireplace Features
- Family Room
- Wood Burning
Association Amenities
- None
Flooring
- Carpeting
- Ceramic Tile
Foundation Details
- Slab
Architectural Style
- One Story
- Traditional
Heating
- 2 Units
- Central
