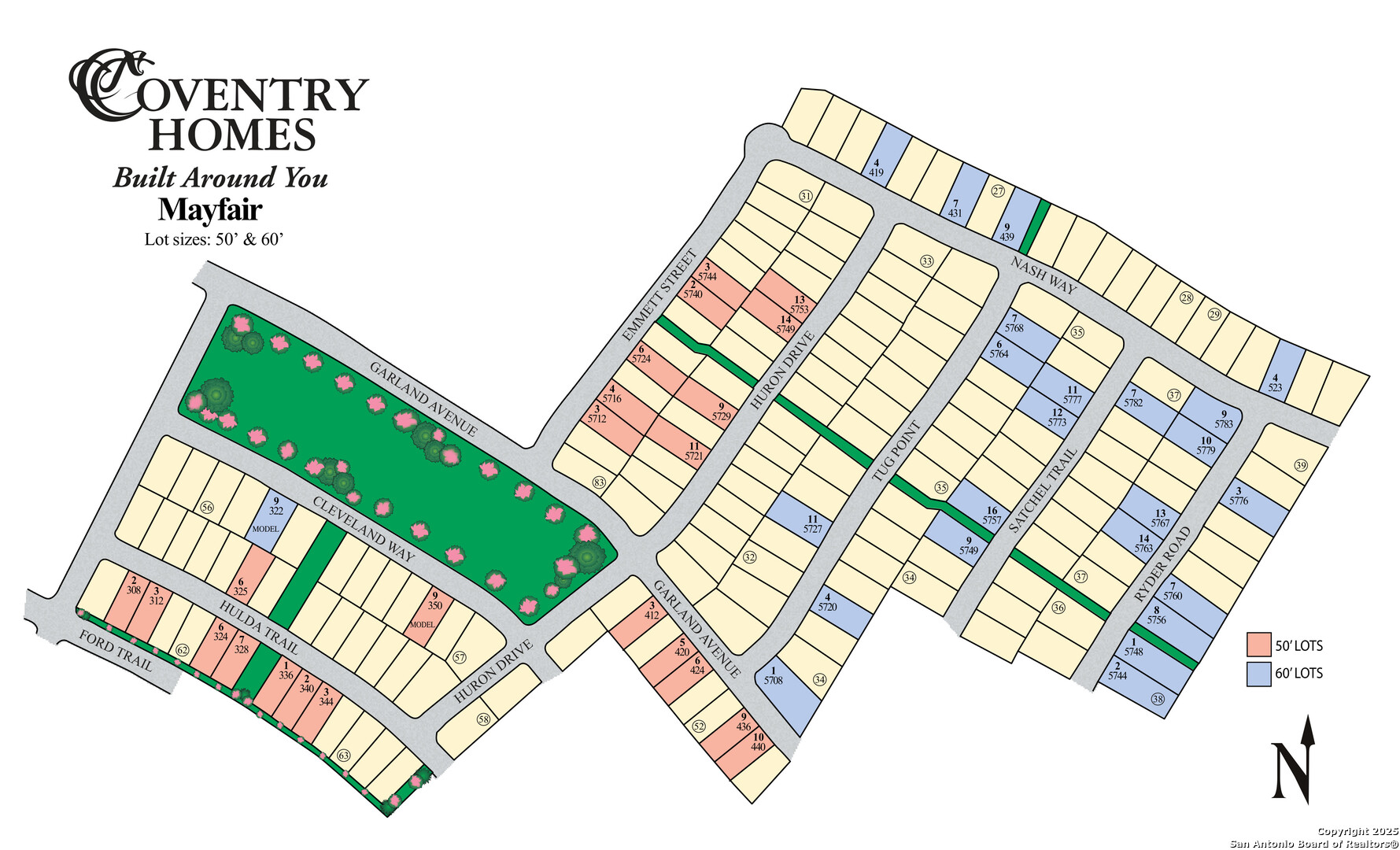Status
Market MatchUP
How this home compares to similar 4 bedroom homes in New Braunfels- Price Comparison$80,736 higher
- Home Size261 sq. ft. larger
- Built in 2024Newer than 90% of homes in New Braunfels
- New Braunfels Snapshot• 1360 active listings• 45% have 4 bedrooms• Typical 4 bedroom size: 2461 sq. ft.• Typical 4 bedroom price: $515,031
Description
The Groveton floor plan brings together thoughtful design and modern living in a spacious one-story layout. Featuring four bedrooms and three bathrooms, this home provides the perfect balance of privacy and shared spaces for families of all sizes. The open-concept main living area is ideal for hosting gatherings or enjoying quiet evenings, with a kitchen that seamlessly connects to the dining and family rooms. The primary suite offers a relaxing retreat with a well-appointed en-suite bathroom and generous closet space. A three-car garage ensures ample room for vehicles, storage, or hobbies. The Groveton is the epitome of single-level living, offering style, functionality, and comfort in equal measure.
MLS Listing ID
Listed By
(888) 519-7431
eXp Realty
Map
Estimated Monthly Payment
$4,433Loan Amount
$565,980This calculator is illustrative, but your unique situation will best be served by seeking out a purchase budget pre-approval from a reputable mortgage provider. Start My Mortgage Application can provide you an approval within 48hrs.
Home Facts
Bathroom
Kitchen
Appliances
- Washer Connection
- Disposal
- Ice Maker Connection
- In Wall Pest Control
- Ceiling Fans
- Gas Cooking
- Smoke Alarm
- Self-Cleaning Oven
- Chandelier
- Gas Water Heater
- Dryer Connection
- Carbon Monoxide Detector
- Dishwasher
- Built-In Oven
- Pre-Wired for Security
- Plumb for Water Softener
- Microwave Oven
Roof
- Composition
Levels
- One
Cooling
- One Central
- Heat Pump
Pool Features
- None
Window Features
- None Remain
Exterior Features
- Sprinkler System
- Covered Patio
- Privacy Fence
- Double Pane Windows
Fireplace Features
- Not Applicable
Association Amenities
- Pool
- Sports Court
- Lake/River Park
- Park/Playground
- Bike Trails
- Jogging Trails
Accessibility Features
- First Floor Bath
- 36 inch or more wide halls
- Ext Door Opening 36"+
Flooring
- Wood
- Carpeting
- Ceramic Tile
Foundation Details
- Slab
Architectural Style
- Contemporary
- One Story
Heating
- 2 Units
- Central
- Heat Pump








