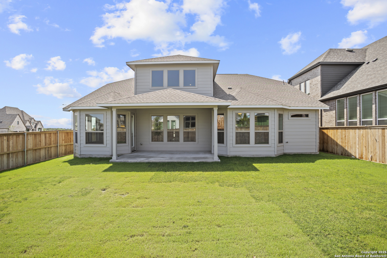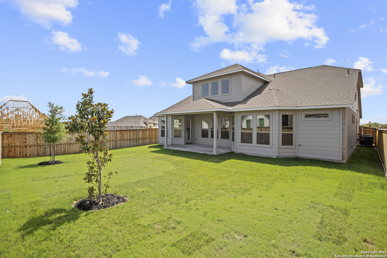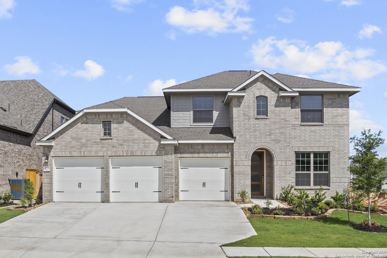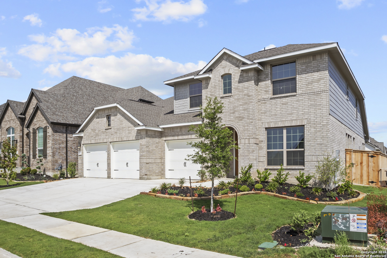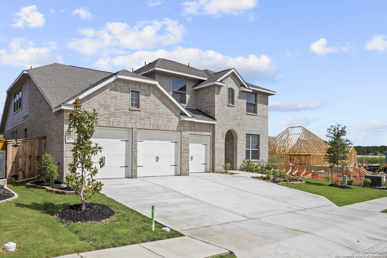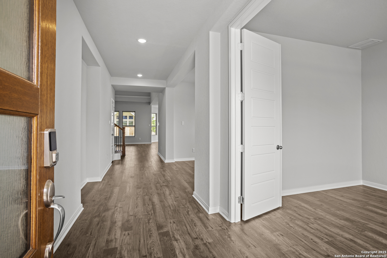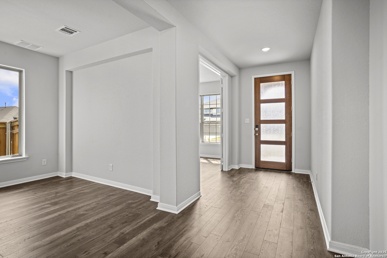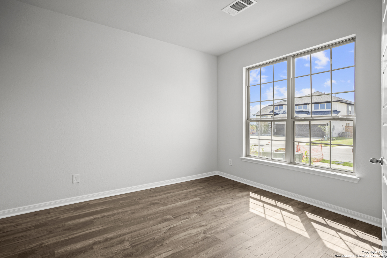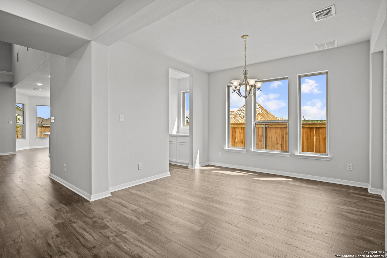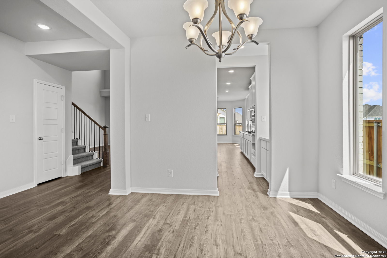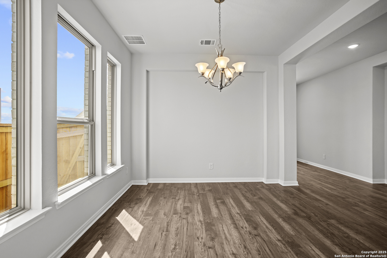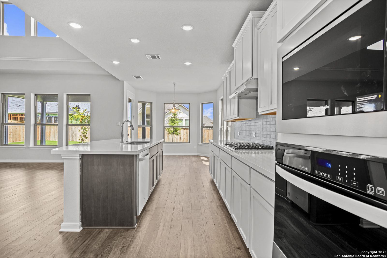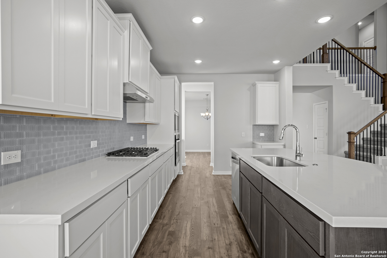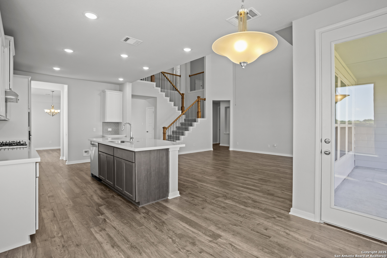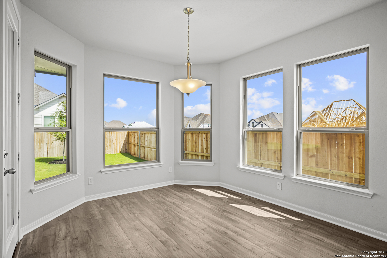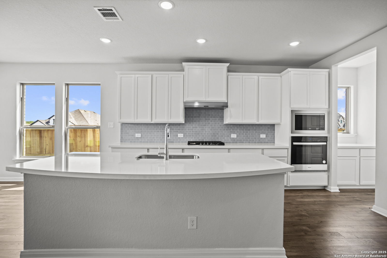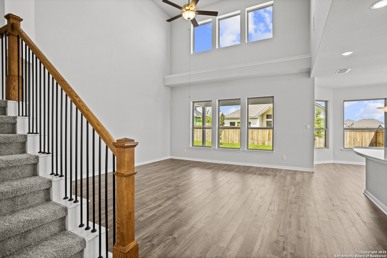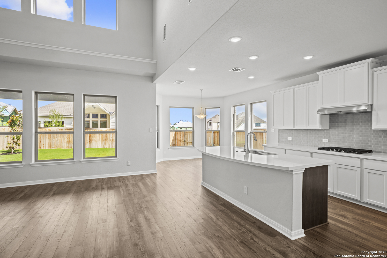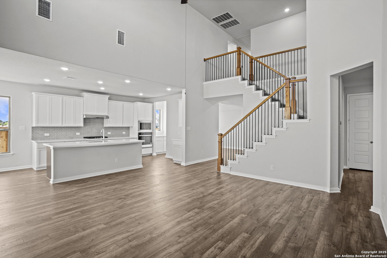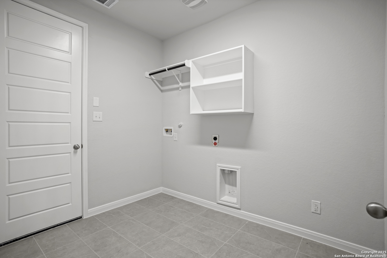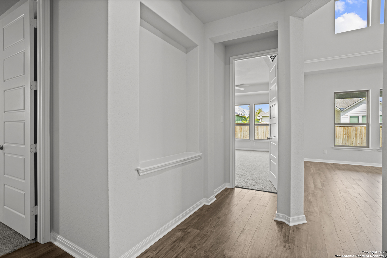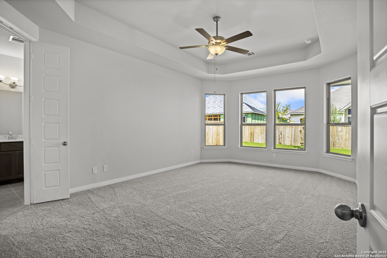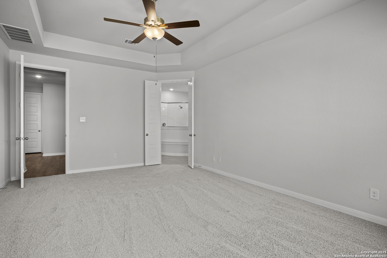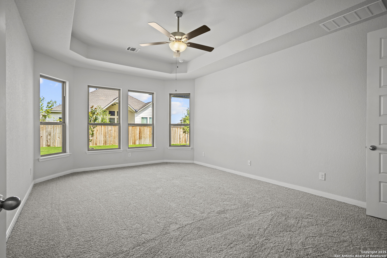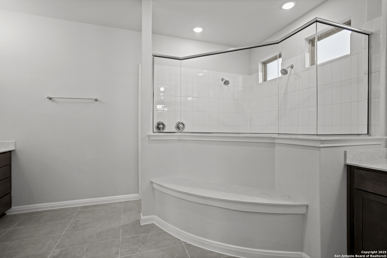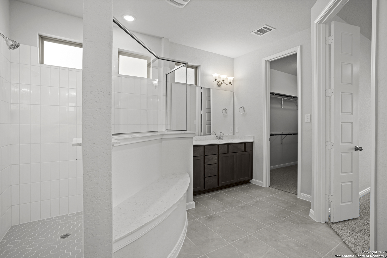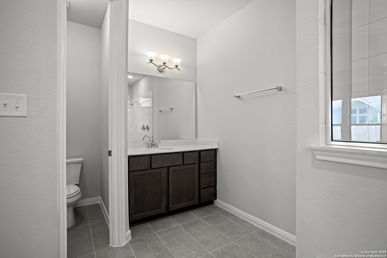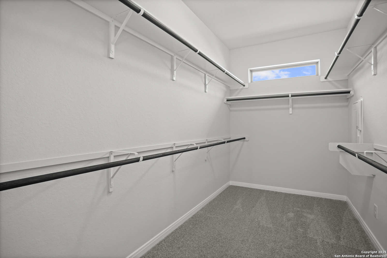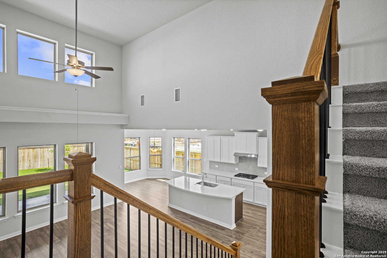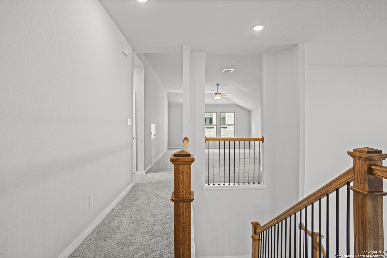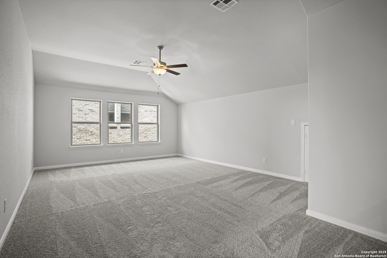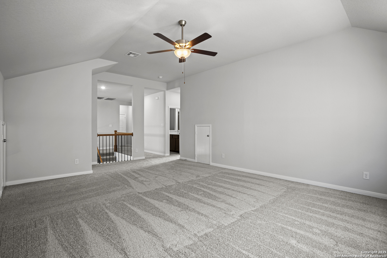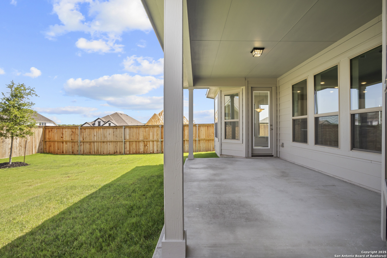Status
Market MatchUP
How this home compares to similar 5 bedroom homes in New Braunfels- Price Comparison$181,709 lower
- Home Size139 sq. ft. larger
- Built in 2024Newer than 90% of homes in New Braunfels
- New Braunfels Snapshot• 1357 active listings• 6% have 5 bedrooms• Typical 5 bedroom size: 3291 sq. ft.• Typical 5 bedroom price: $761,698
Description
The Logan II floorplan offers an impressive two-story design tailored for both functionality and elegance, perfect for families seeking generous space and modern amenities. With five spacious bedrooms and four well-appointed bathrooms, this home provides the perfect balance of private retreats and shared living areas. The first floor welcomes you with an open layout that seamlessly connects the kitchen, great room, and dining space, creating an inviting atmosphere for entertaining or everyday living. The addition of a first-floor guest suite offers flexibility for hosting visitors or accommodating multigenerational living needs. Upstairs, the primary suite stands out as a true sanctuary, featuring a luxurious en-suite bathroom and a walk-in closet designed for convenience and style. The second floor also houses additional bedrooms, each thoughtfully designed for comfort, along with a versatile bonus space that can serve as a playroom, media room, or home office. Completing this exceptional floorplan is the three-car garage, ensuring ample storage for vehicles, outdoor equipment, and more. The Logan II is a perfect blend of form and function, offering a home that meets the demands of modern living while providing plenty of room for growth and relaxation.
MLS Listing ID
Listed By
(888) 519-7431
eXp Realty
Map
Estimated Monthly Payment
$4,316Loan Amount
$550,991This calculator is illustrative, but your unique situation will best be served by seeking out a purchase budget pre-approval from a reputable mortgage provider. Start My Mortgage Application can provide you an approval within 48hrs.
Home Facts
Bathroom
Kitchen
Appliances
- Washer Connection
- Disposal
- Ice Maker Connection
- In Wall Pest Control
- Ceiling Fans
- Gas Cooking
- Smoke Alarm
- Self-Cleaning Oven
- Chandelier
- Gas Water Heater
- Dryer Connection
- Carbon Monoxide Detector
- Dishwasher
- Built-In Oven
- Pre-Wired for Security
- Plumb for Water Softener
- Microwave Oven
- Garage Door Opener
Roof
- Composition
Levels
- Two
Cooling
- One Central
- Heat Pump
Pool Features
- None
Window Features
- None Remain
Exterior Features
- Sprinkler System
- Covered Patio
- Privacy Fence
- Double Pane Windows
Fireplace Features
- Not Applicable
Association Amenities
- Pool
- Sports Court
- Lake/River Park
- Park/Playground
- Bike Trails
- Jogging Trails
Accessibility Features
- First Floor Bath
- 36 inch or more wide halls
- Ext Door Opening 36"+
Flooring
- Wood
- Carpeting
- Ceramic Tile
Foundation Details
- Slab
Architectural Style
- Two Story
- Contemporary
Heating
- 2 Units
- Central
- Heat Pump
