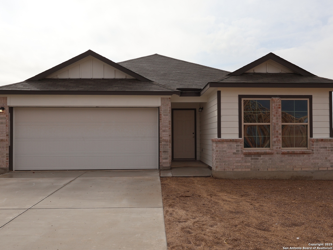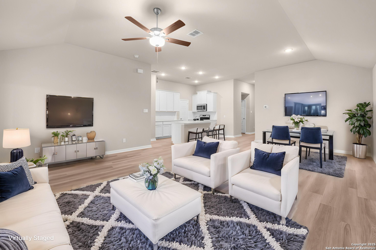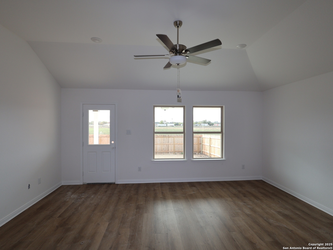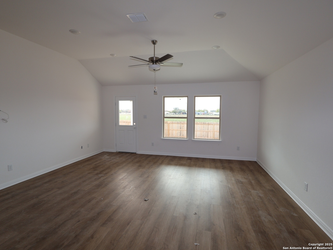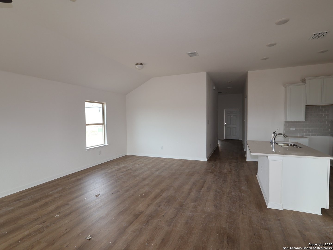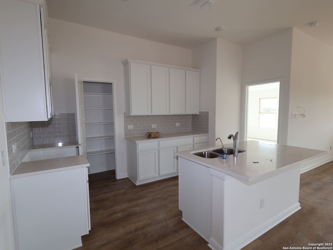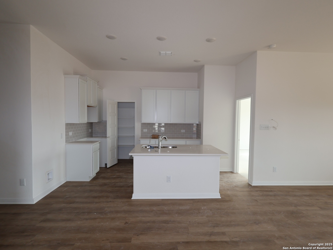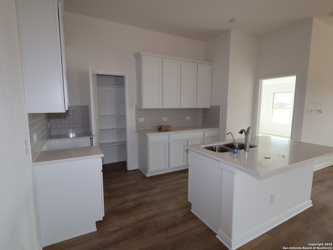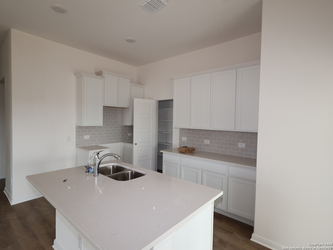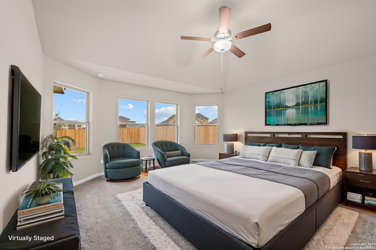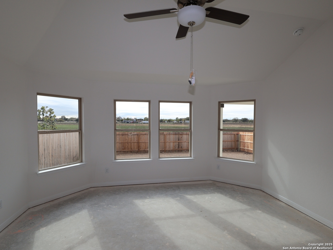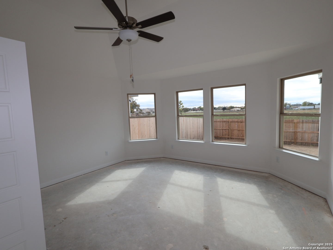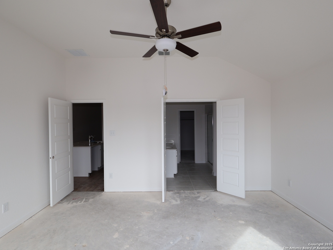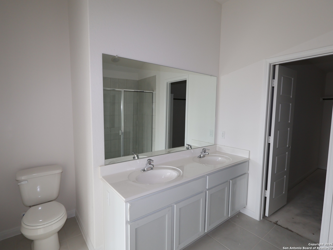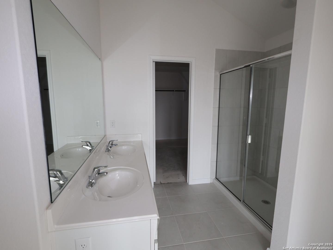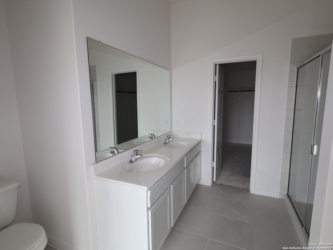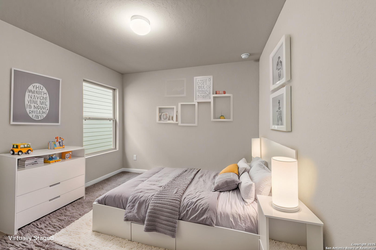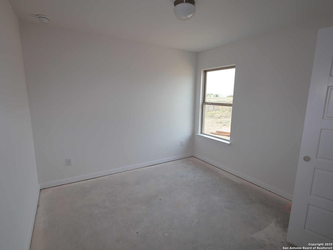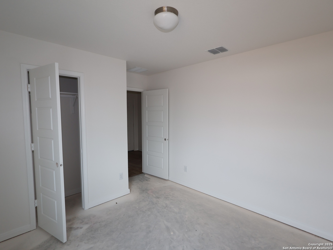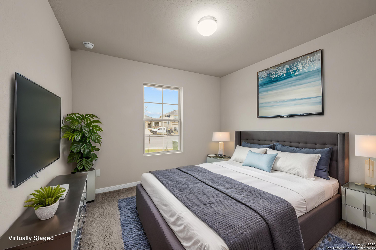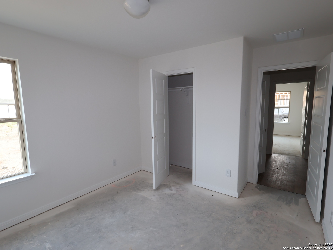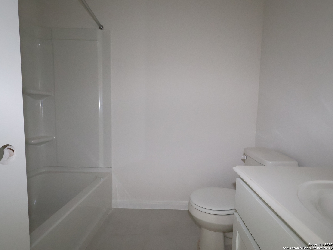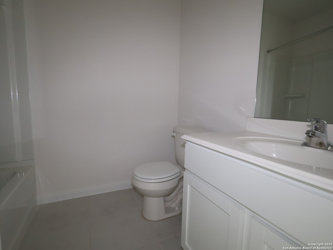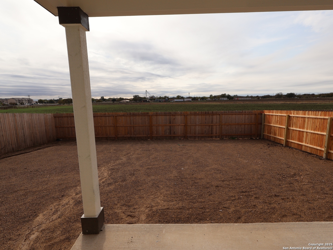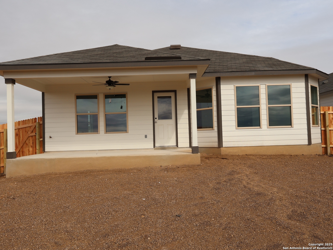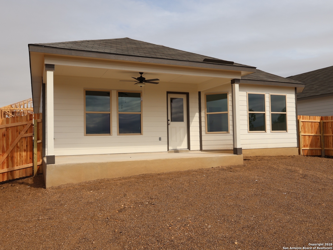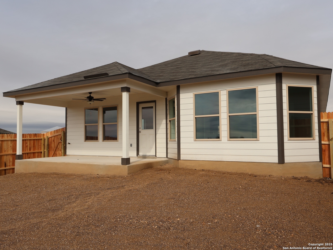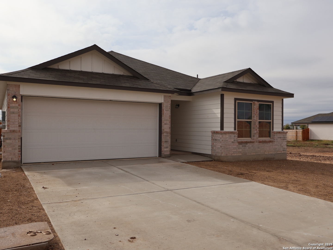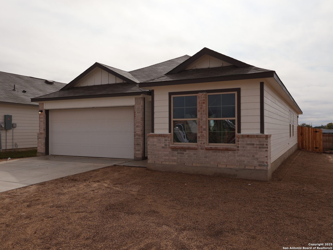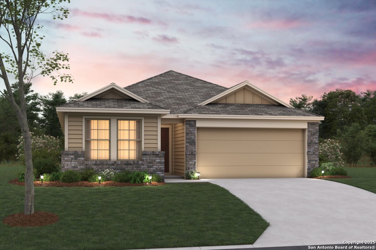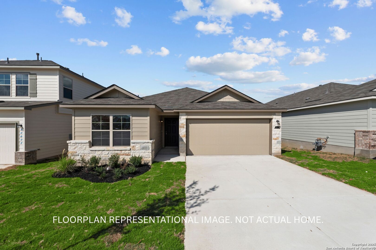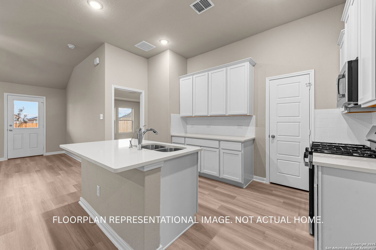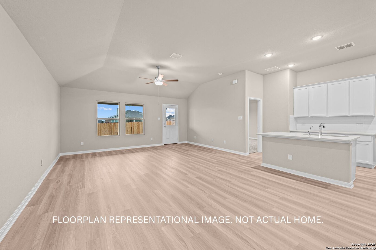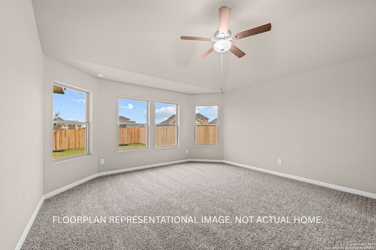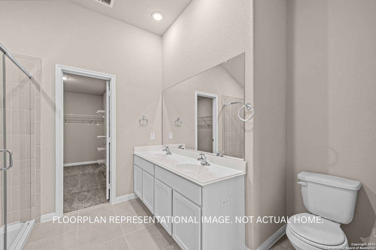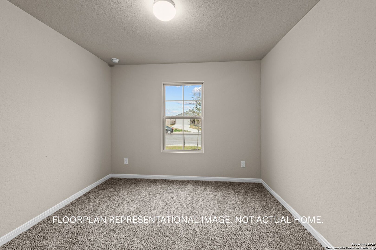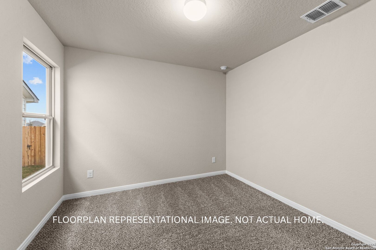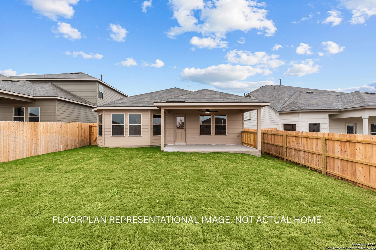Status
Market MatchUP
How this home compares to similar 3 bedroom homes in New Braunfels- Price Comparison$73,343 lower
- Home Size292 sq. ft. smaller
- Built in 2025One of the newest homes in New Braunfels
- New Braunfels Snapshot• 1248 active listings• 43% have 3 bedrooms• Typical 3 bedroom size: 1816 sq. ft.• Typical 3 bedroom price: $393,332
Description
**ESTIMATED COMPLETION DATE DECEMEBR 2025 *** New 3-Bedroom Home for Sale in New Braunfels, Texas Discover this exceptional new construction home at 1668 Quiet Teal, New Braunfels, Texas, built by M/I Homes. This thoughtfully designed single-story home offers 1,524 square feet of open-concept living space, perfect for comfortable daily living and entertaining. **Home Features:** * 3 spacious bedrooms with owner's bedroom conveniently located on the main floor * 2 full bathrooms featuring quality finishes * Open-concept floorplan connecting living areas seamlessly * New construction with contemporary design elements * 1,524 square feet of well-planned interior space **Quality Construction:** This home showcases M/I Homes' commitment to quality craftsmanship and attention to detail. The open-concept design creates an inviting atmosphere where kitchen, dining, and living areas flow together naturally, maximizing both space and functionality. **Neighborhood Appeal:** Located in a desirable New Braunfels neighborhood, this home provides easy access to beautiful parks and recreational opportunities. The area is known for its well-planned communities and family-friendly environment, making it an ideal choice for those seeking quality suburban living. **Design Excellence:** The home's floorplan emphasizes practical living with its thoughtful layout and quality construction standards. Each room has been designed to maximize natural light and create comfortable living spaces throughout. This new construction home represents an excellent opportunity to own a quality-built home in one of New Braunfels' sought-after neighborhoods, combining modern convenience with timeless design principles.
MLS Listing ID
Listed By
Map
Estimated Monthly Payment
$2,438Loan Amount
$303,991This calculator is illustrative, but your unique situation will best be served by seeking out a purchase budget pre-approval from a reputable mortgage provider. Start My Mortgage Application can provide you an approval within 48hrs.
Home Facts
Bathroom
Kitchen
Appliances
- Stove/Range
- Washer Connection
- Disposal
- Dryer Connection
- Dishwasher
- Built-In Oven
Roof
- Composition
Levels
- One
Cooling
- One Central
Pool Features
- None
Window Features
- None Remain
Fireplace Features
- Not Applicable
Association Amenities
- None
Flooring
- Carpeting
- Vinyl
Foundation Details
- Slab
Architectural Style
- One Story
Heating
- Central
