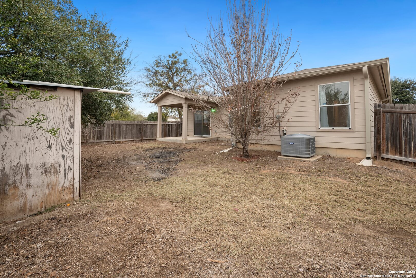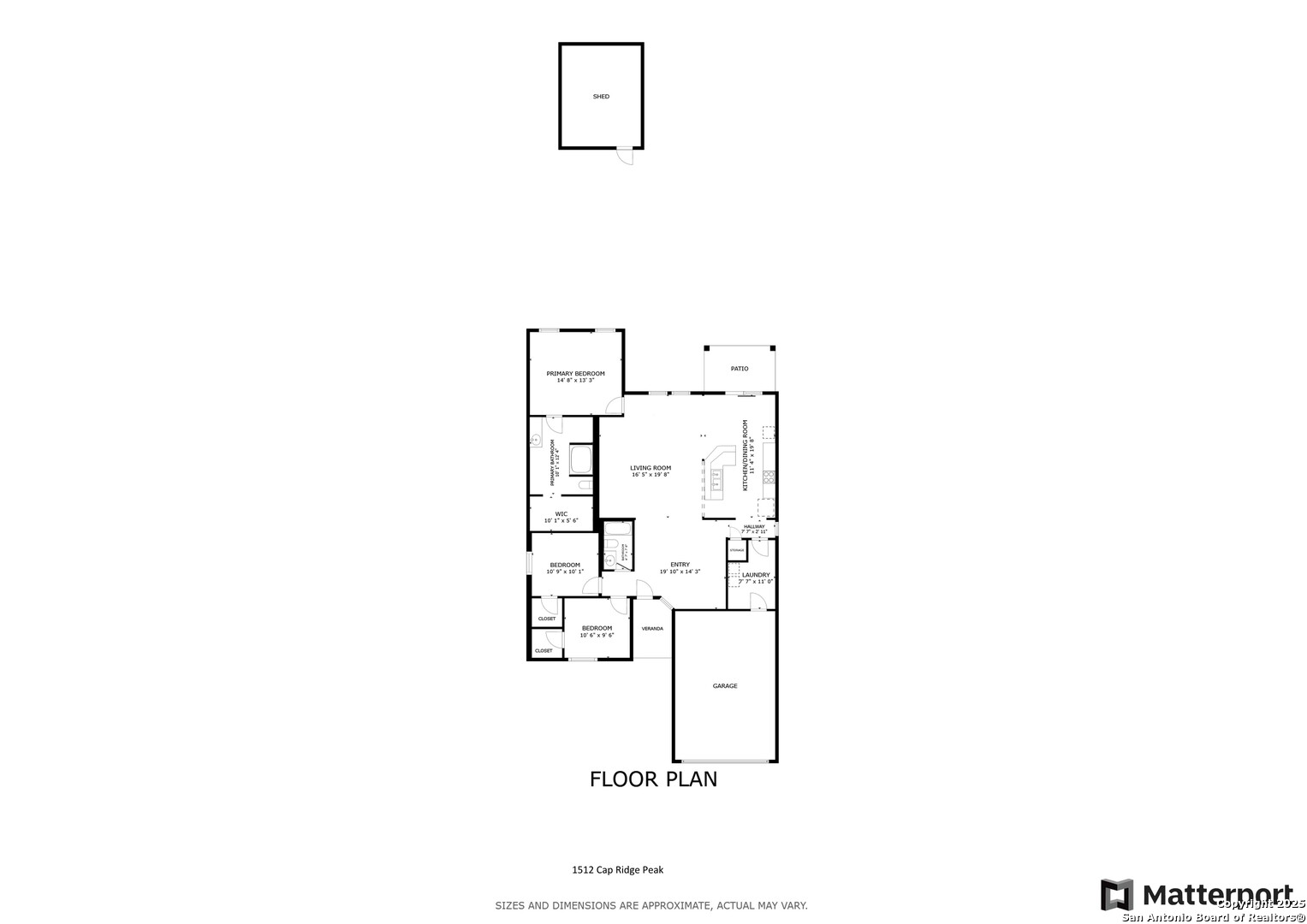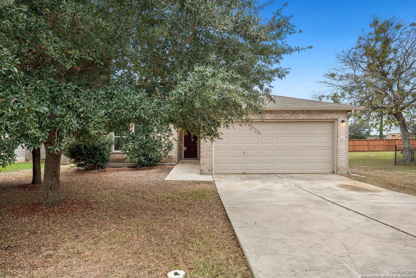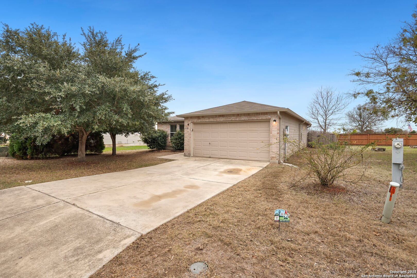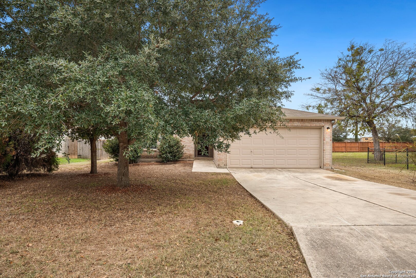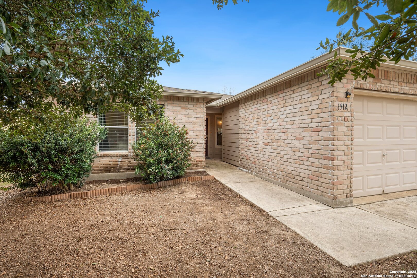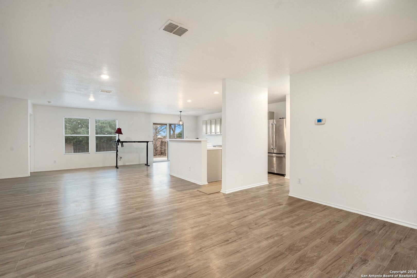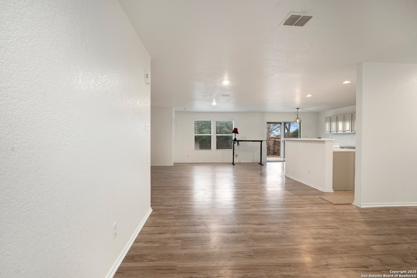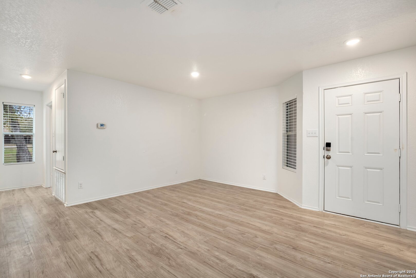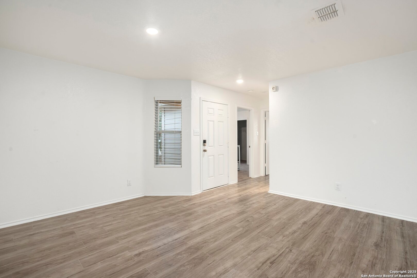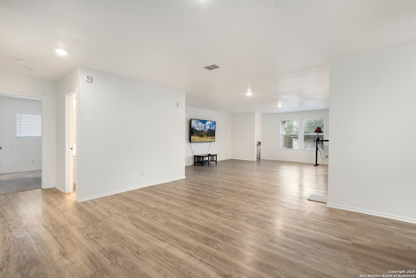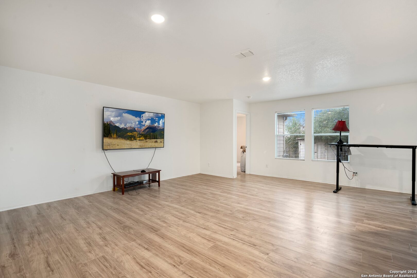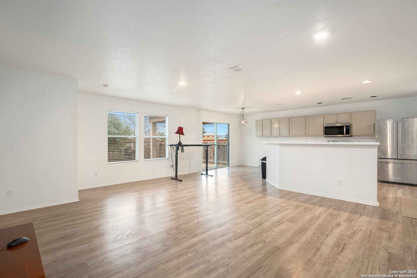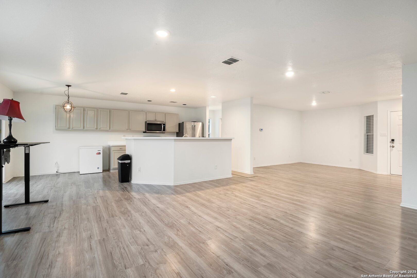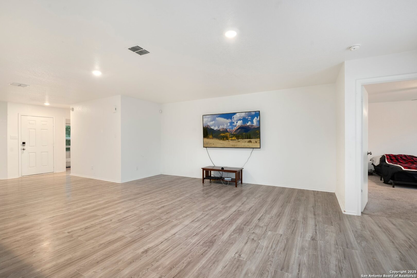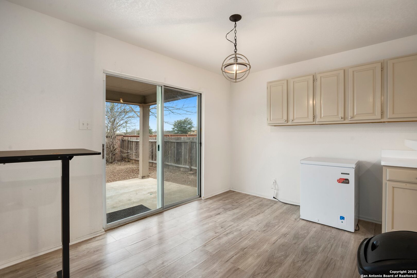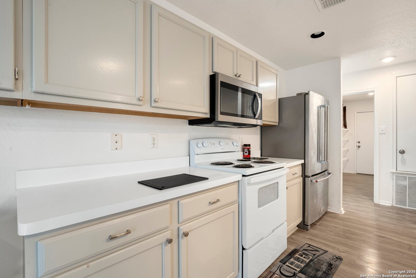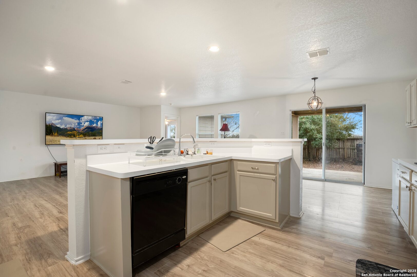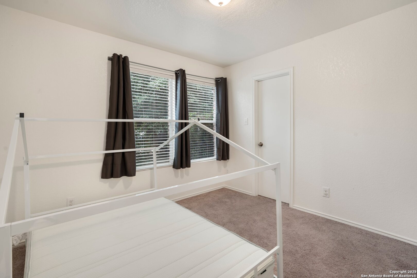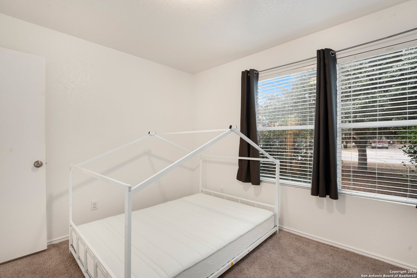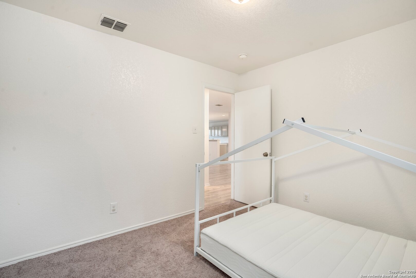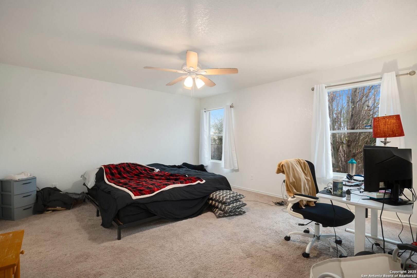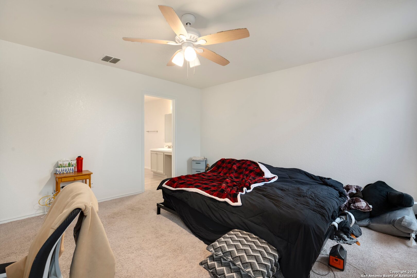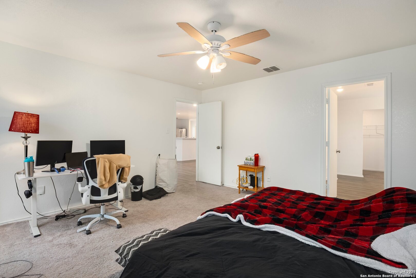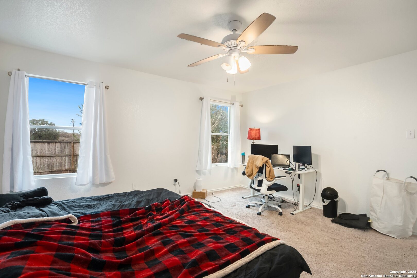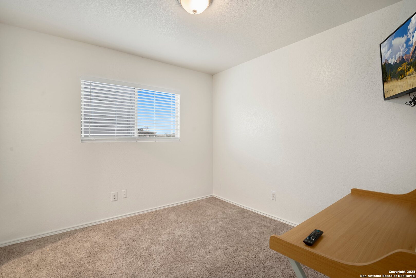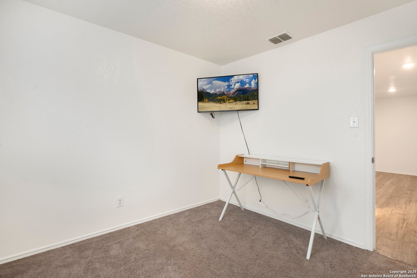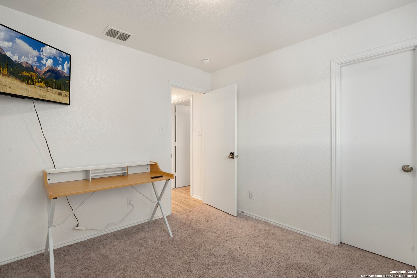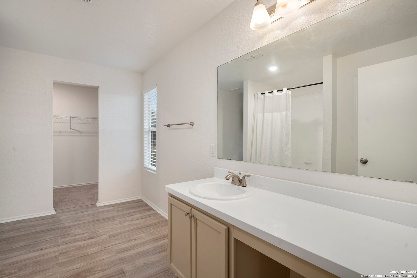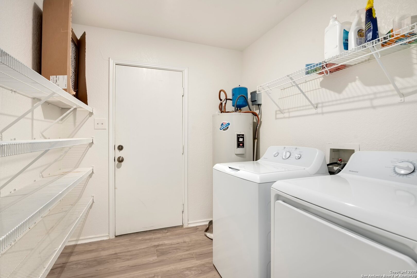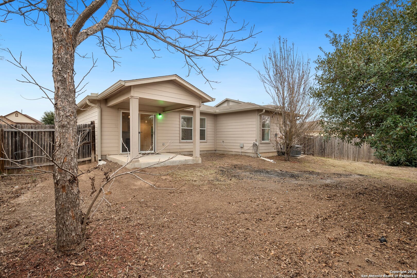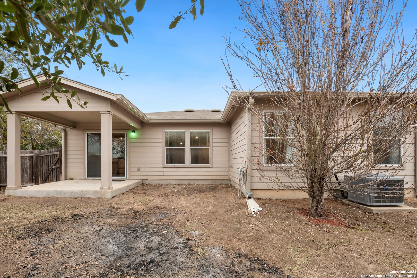Status
Market MatchUP
How this home compares to similar 3 bedroom homes in New Braunfels- Price Comparison$165,720 lower
- Home Size145 sq. ft. smaller
- Built in 2009Older than 77% of homes in New Braunfels
- New Braunfels Snapshot• 1360 active listings• 44% have 3 bedrooms• Typical 3 bedroom size: 1812 sq. ft.• Typical 3 bedroom price: $395,619
Description
This charming 1-story home in Cap Stone offers a welcoming open floor plan, providing flexibility for everyday living. A formal living room at the front of the home can easily double as a formal dining space, offering options to suit your needs. The spacious great room flows seamlessly into the kitchen and breakfast area, creating a comfortable gathering space for family and friends. The open kitchen features a breakfast bar, perfect for casual dining or entertaining. The split primary bedroom provides added privacy and includes a full bath and peaceful backyard views. An inside laundry room with pantry space adds convenience to daily routines. All appliances convey, washer, dryer and refrigerator, including two TV's hooked up to the wall. Step outside to enjoy a backyard designed for relaxation, with a covered patio, a storage shed for extra storage, mature trees for shade, and a privacy fence for seclusion. Located just a short drive from Lake Dunlap, I-35, schools, shopping, and more, this home offers both comfort and convenience in a desirable location. Book your personal tour today!
MLS Listing ID
Listed By
(817) 783-4605
Redfin Corporation
Map
Estimated Monthly Payment
$2,111Loan Amount
$218,405This calculator is illustrative, but your unique situation will best be served by seeking out a purchase budget pre-approval from a reputable mortgage provider. Start My Mortgage Application can provide you an approval within 48hrs.
Home Facts
Bathroom
Kitchen
Appliances
- Washer Connection
- Disposal
- Ceiling Fans
- Smoke Alarm
- Dryer
- City Garbage service
- Dryer Connection
- Stove/Range
- Whole House Fan
- Dishwasher
- Refrigerator
- Electric Water Heater
- Washer
- Solid Counter Tops
- Microwave Oven
- Garage Door Opener
Roof
- Composition
Levels
- One
Cooling
- One Central
Pool Features
- None
Window Features
- All Remain
Exterior Features
- Patio Slab
- Has Gutters
- Covered Patio
- Storage Building/Shed
- Mature Trees
- Privacy Fence
Fireplace Features
- Not Applicable
Association Amenities
- Park/Playground
Flooring
- Vinyl
- Carpeting
Foundation Details
- Slab
Architectural Style
- Ranch
- One Story
Heating
- Central
