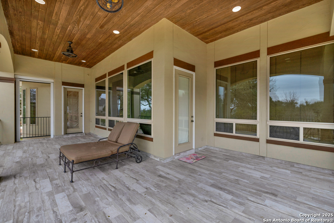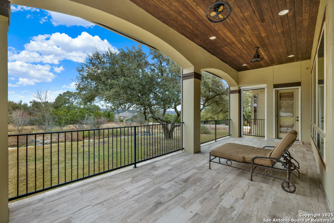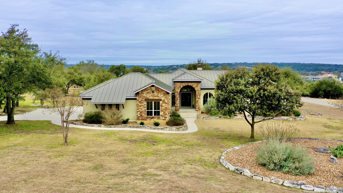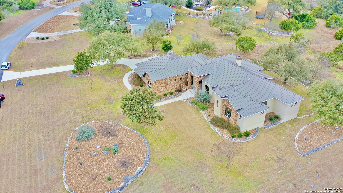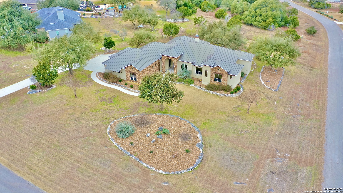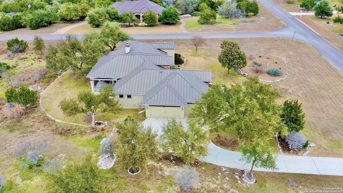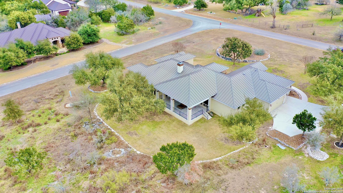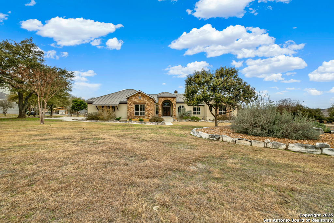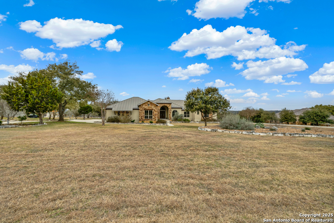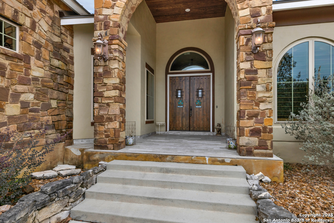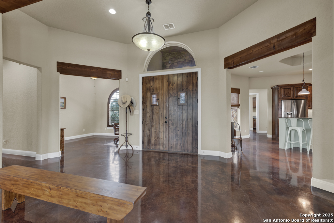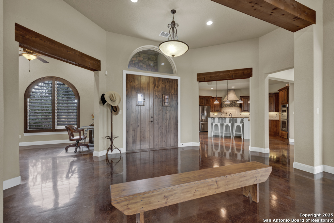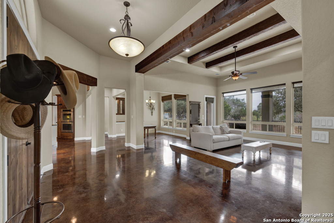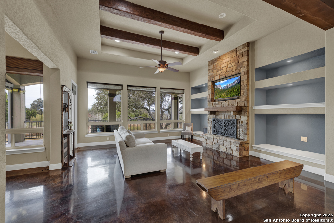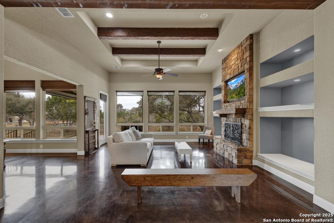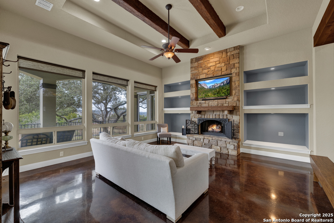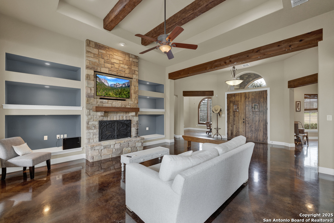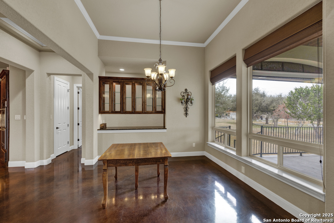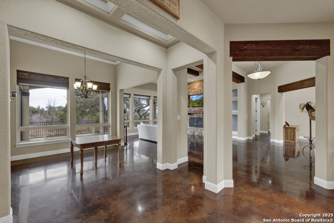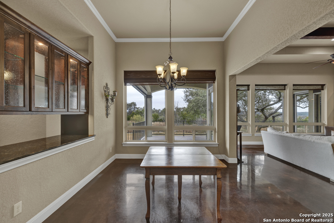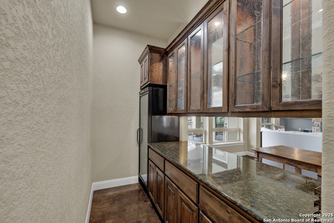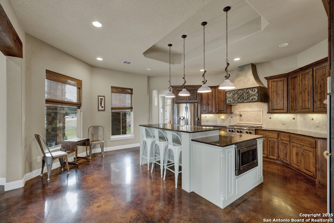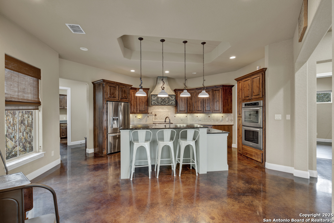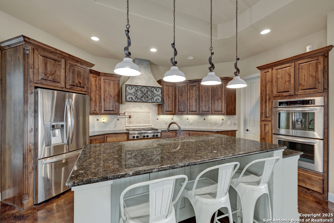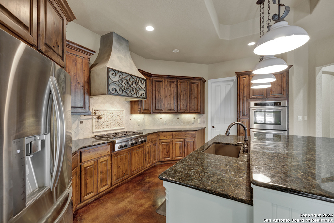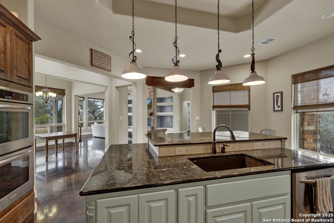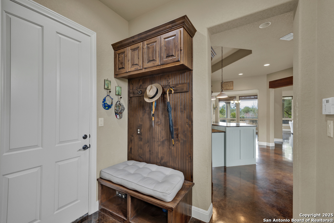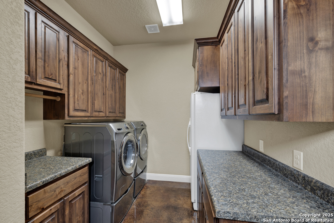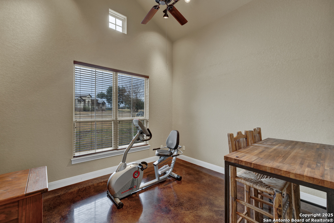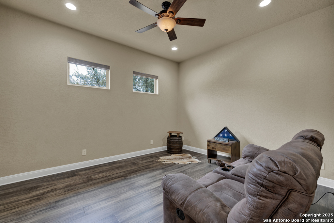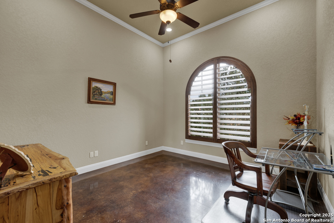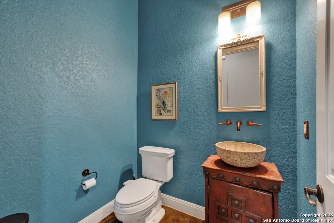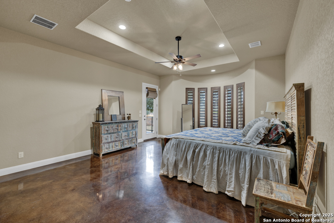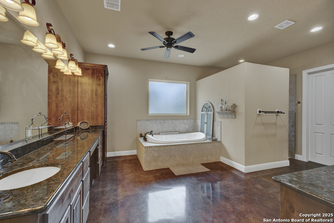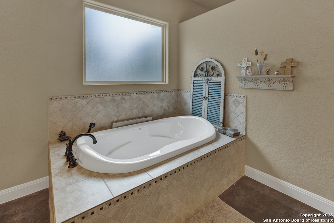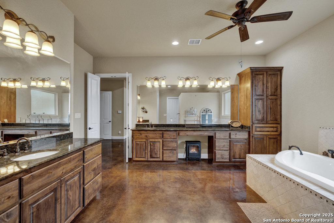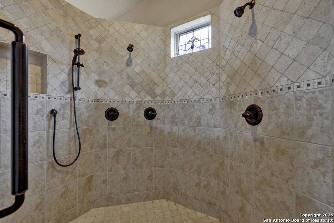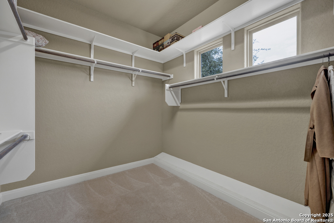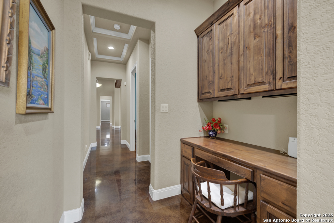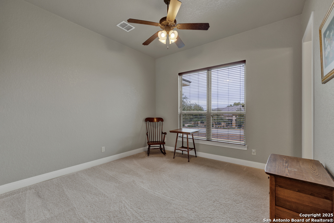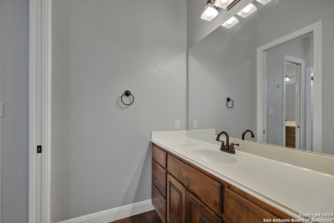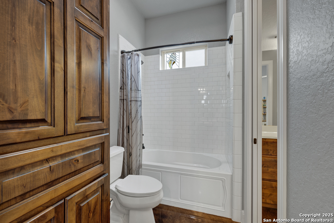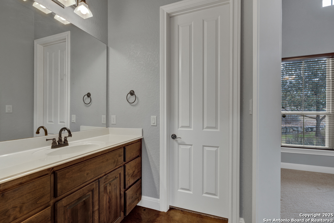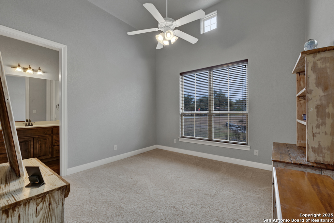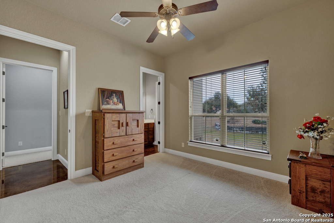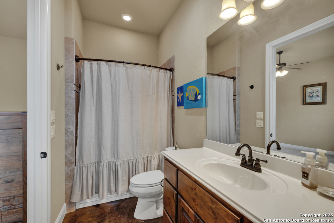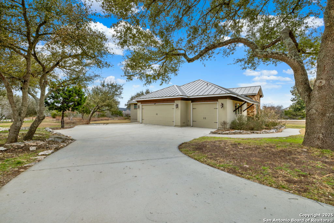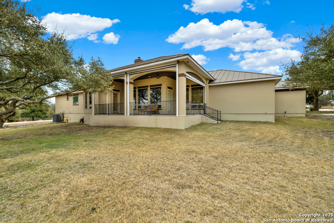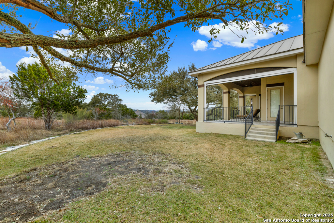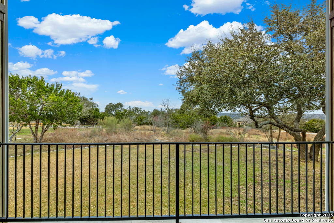Status
Market MatchUP
How this home compares to similar 4 bedroom homes in New Braunfels- Price Comparison$384,467 higher
- Home Size1276 sq. ft. larger
- Built in 2010Older than 76% of homes in New Braunfels
- New Braunfels Snapshot• 1360 active listings• 45% have 4 bedrooms• Typical 4 bedroom size: 2461 sq. ft.• Typical 4 bedroom price: $515,031
Description
*** $15,000 allowance to buyer towards rate buy-down or closing costs *** Experience luxury living at its finest in this extraordinary custom-built, single-story home located in the prestigious Vintage Oaks community of New Braunfels, TX. Designed with both elegance and functionality in mind, this 4-bedroom, 3.5-bathroom residence is an entertainer's dream. The gourmet kitchen is the heart of the home, featuring a two-level island, 6-burner gas cooktop, stone backsplash, and custom Alder cabinetry. A butler's pantry and built-in bar add convenience and sophistication, while the open-concept layout flows seamlessly into the spacious great room and formal dining area. Rich Tuscan-style accents throughout the home include exposed wooden beams, stained concrete floors, tray ceilings, solid wood doors, and oil-rubbed bronze hardware, exuding timeless charm and warmth. The luxurious master retreat boasts a cozy sitting area, a spa-like bathroom with a soaking tub, a walk-in shower with three spray heads, and ample closet space. Step outside to the expansive covered patio with automated shades, perfect for outdoor gatherings or quiet relaxation. Additional highlights include a durable metal roof, a 3-car garage, and meticulous attention to detail throughout. Nestled in the exclusive Vintage Oaks neighborhood, this property offers access to resort-style amenities, including pools, walking trails, and more. Don't miss the opportunity to make this stunning home your own!
MLS Listing ID
Listed By
(830) 299-4524
RE/MAX GO - NB
Map
Estimated Monthly Payment
$8,024Loan Amount
$854,525This calculator is illustrative, but your unique situation will best be served by seeking out a purchase budget pre-approval from a reputable mortgage provider. Start My Mortgage Application can provide you an approval within 48hrs.
Home Facts
Bathroom
Kitchen
Appliances
- Dryer Connection
- Dishwasher
- Security System (Owned)
- Smoke Alarm
- Washer
- Ice Maker Connection
- Ceiling Fans
- Built-In Oven
- Microwave Oven
- Self-Cleaning Oven
- Gas Cooking
- Disposal
- Custom Cabinets
- Gas Water Heater
- Chandelier
- Washer Connection
- Vent Fan
- Private Garbage Service
- Refrigerator
- Dryer
- Garage Door Opener
- Cook Top
- Water Softener (owned)
Roof
- Metal
Levels
- One
Cooling
- One Central
- Zoned
Pool Features
- None
Window Features
- All Remain
Other Structures
- None
Exterior Features
- Covered Patio
- Mature Trees
- Sprinkler System
- Double Pane Windows
Fireplace Features
- One
- Living Room
- Gas
- Gas Logs Included
Association Amenities
- Jogging Trails
- Bike Trails
- Park/Playground
- Tennis
- Basketball Court
- Clubhouse
- Pool
Accessibility Features
- Level Drive
- No Carpet
- No Steps Down
- First Floor Bath
- No Stairs
- First Floor Bedroom
- Level Lot
Flooring
- Carpeting
- Stained Concrete
Foundation Details
- Slab
Architectural Style
- One Story
- Contemporary
Heating
- Central
