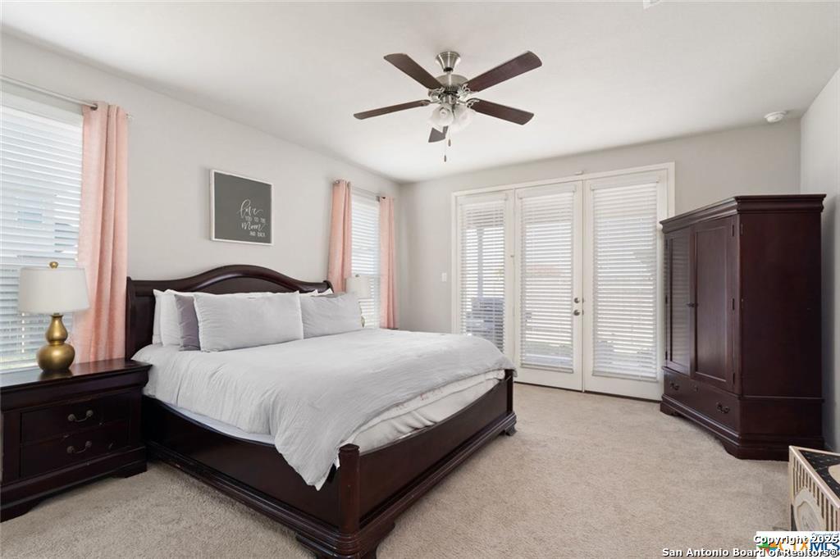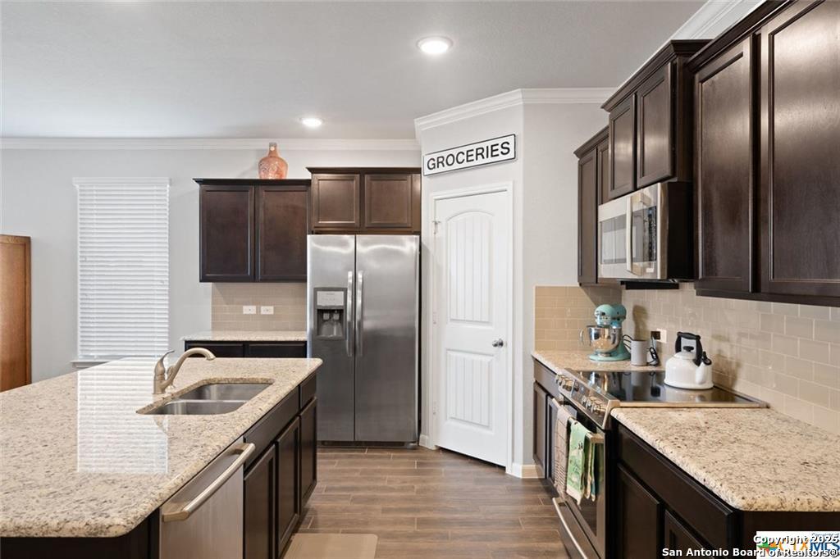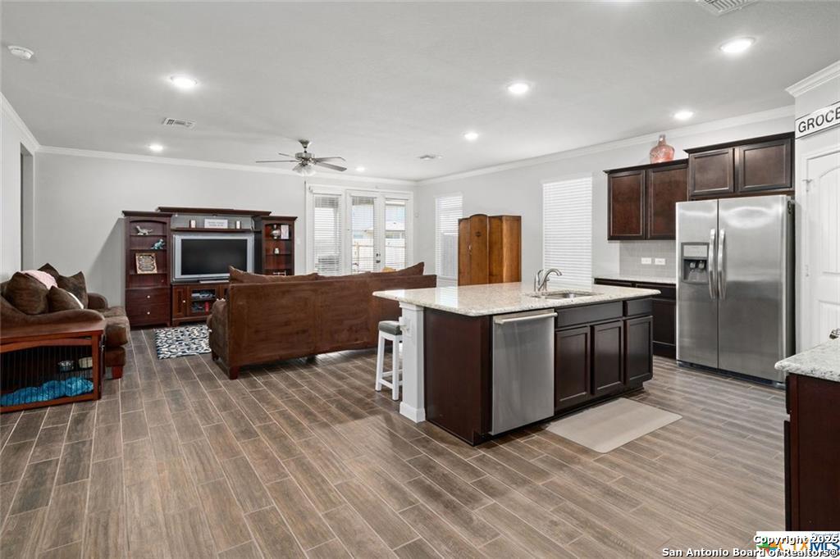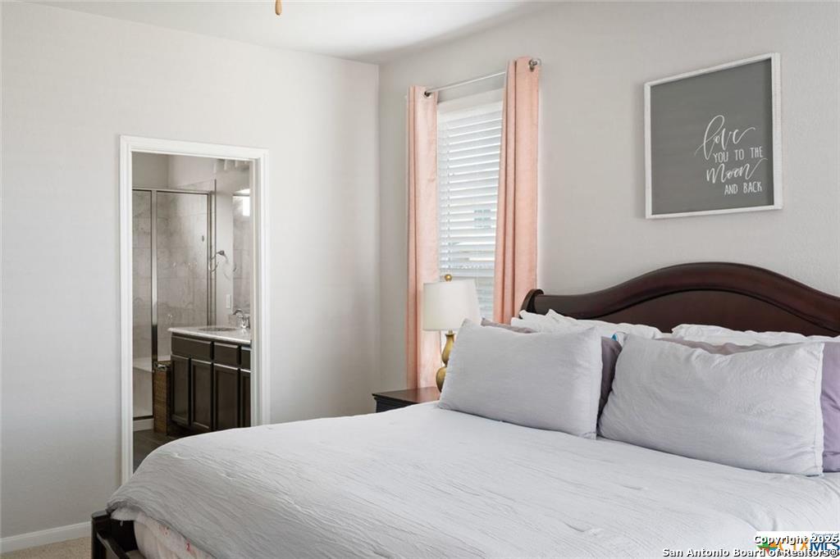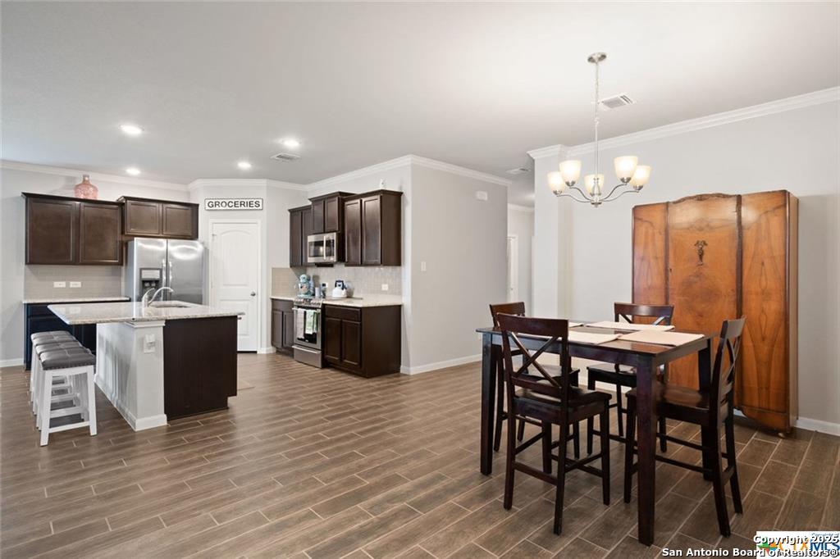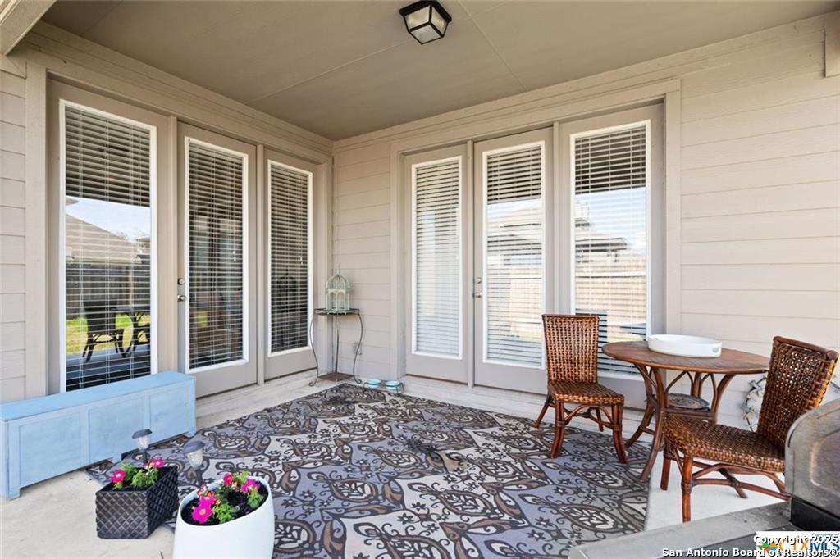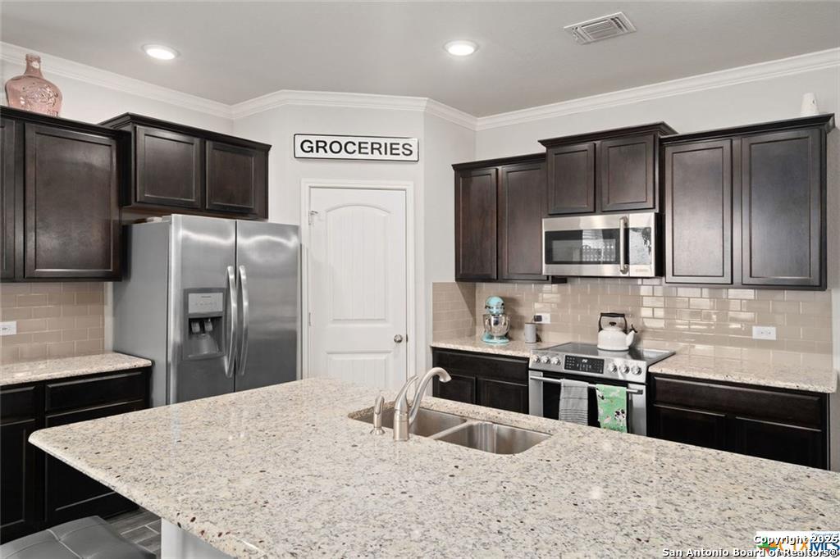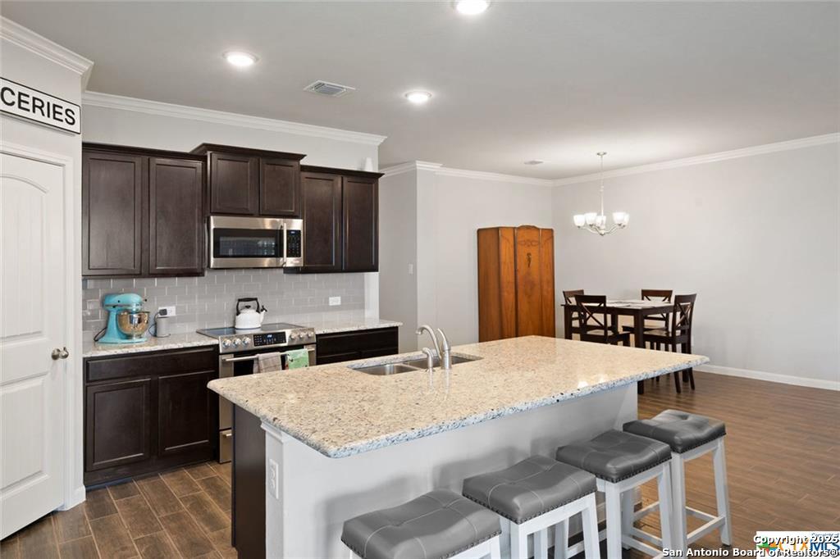Status
Market MatchUP
How this home compares to similar 4 bedroom homes in New Braunfels- Price Comparison$196,056 lower
- Home Size245 sq. ft. smaller
- Built in 2018Older than 59% of homes in New Braunfels
- New Braunfels Snapshot• 1357 active listings• 45% have 4 bedrooms• Typical 4 bedroom size: 2462 sq. ft.• Typical 4 bedroom price: $515,055
Description
Your new home in the sought-after neighborhood of Avery Park, New Braunfels, Texas, this exquisite 4 bedroom, 3 bath home offers an ideal blend of comfort and sophistication. The spacious and open floor plan provides ample space for both relaxation and entertainment. The modern kitchen, with ample counter space, flows seamlessly into a cozy living area, making it perfect for gathering with family and friends. Each bedroom is a retreat of its own, especially the luxurious master suite with its private bath. The private backyard is ideal for Texas BBQ's. The neighborhood further provides an HOA swimming pool and playground/park. Don't miss the opportunity to live in a prime location.
MLS Listing ID
Listed By
(210) 710-8434
United Realty Group of Texas, LLC
Map
Estimated Monthly Payment
$2,936Loan Amount
$303,050This calculator is illustrative, but your unique situation will best be served by seeking out a purchase budget pre-approval from a reputable mortgage provider. Start My Mortgage Application can provide you an approval within 48hrs.
Home Facts
Bathroom
Kitchen
Appliances
- Dryer Connection
- Dishwasher
- Security System (Owned)
- Smoke Alarm
- Washer Connection
- Ice Maker Connection
- Ceiling Fans
- Electric Water Heater
- Microwave Oven
- City Garbage service
- Refrigerator
- Self-Cleaning Oven
- Stove/Range
- Solid Counter Tops
- Garage Door Opener
- Disposal
Roof
- Composition
Levels
- One
Cooling
- One Central
- Heat Pump
Pool Features
- None
Window Features
- None Remain
Fireplace Features
- Not Applicable
Association Amenities
- Pool
- Park/Playground
Flooring
- Carpeting
- Ceramic Tile
Foundation Details
- Slab
Architectural Style
- One Story
Heating
- 1 Unit
- Heat Pump
