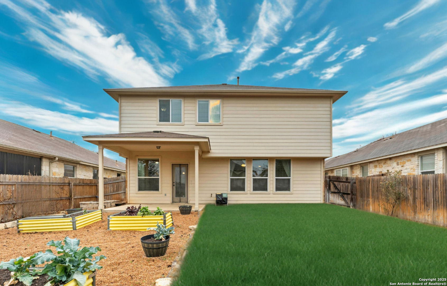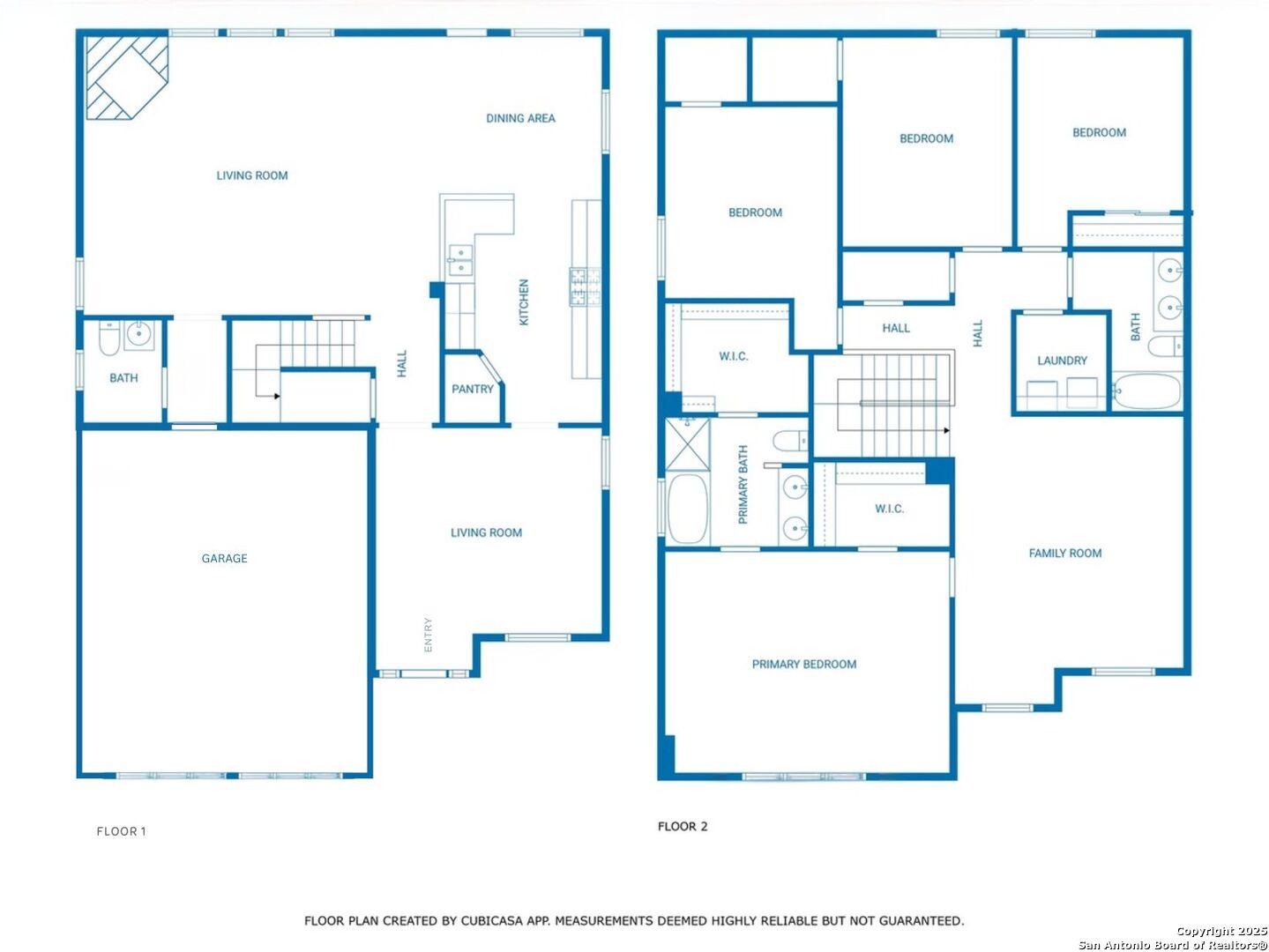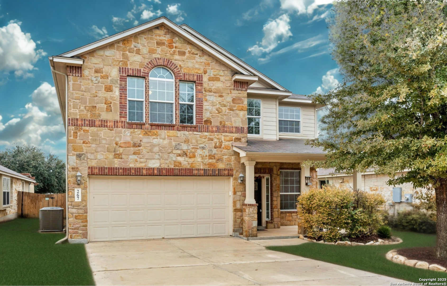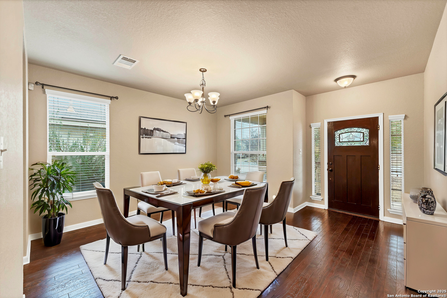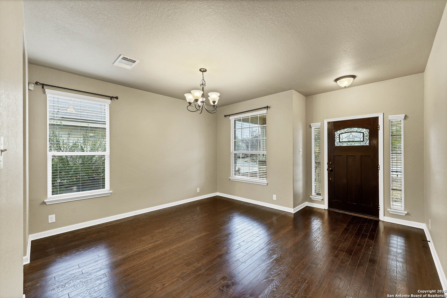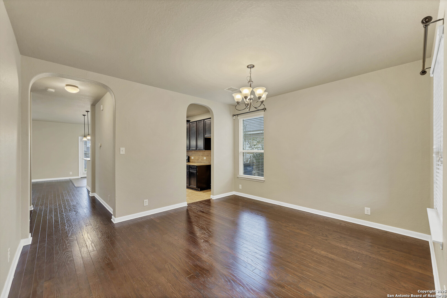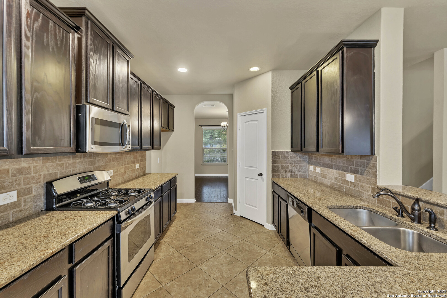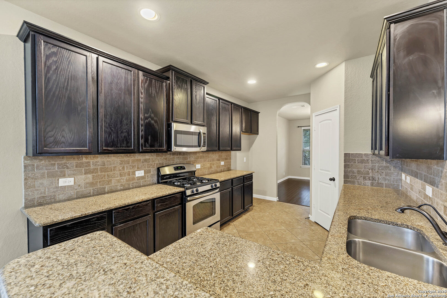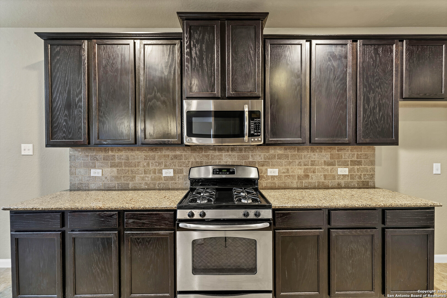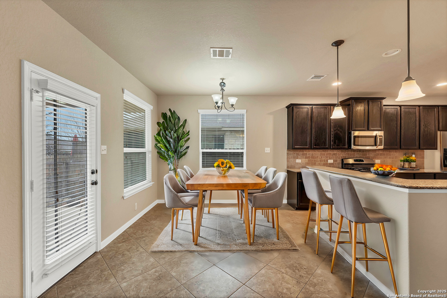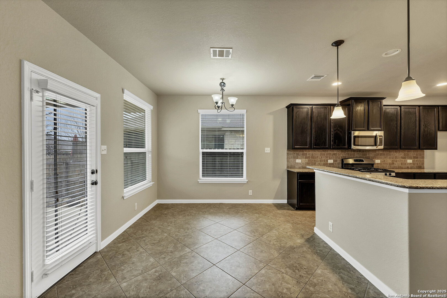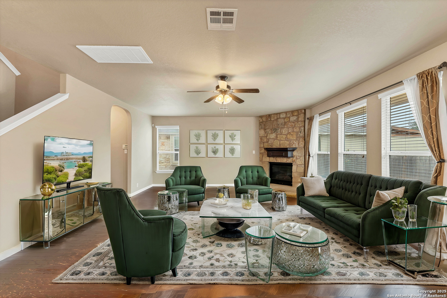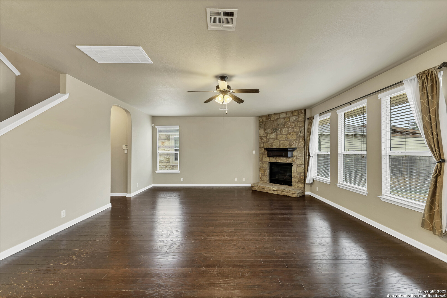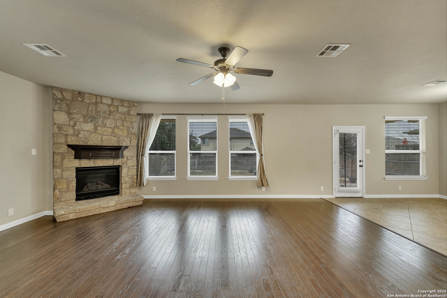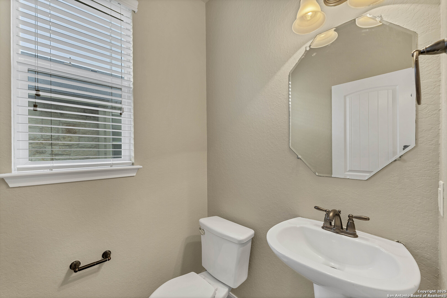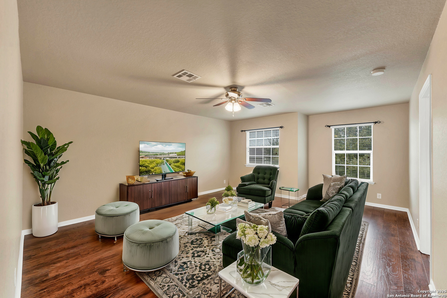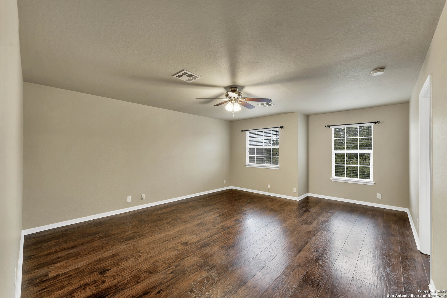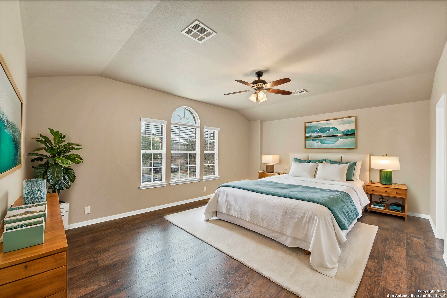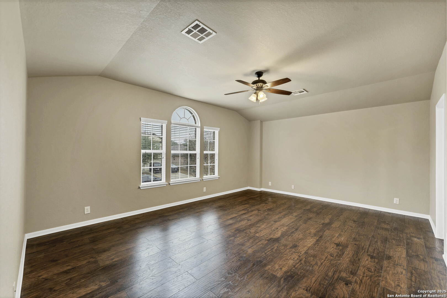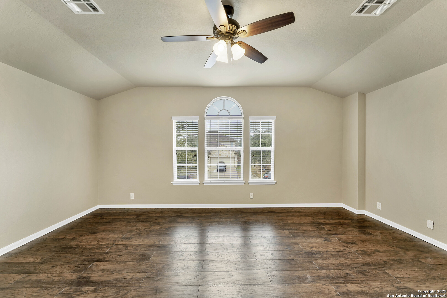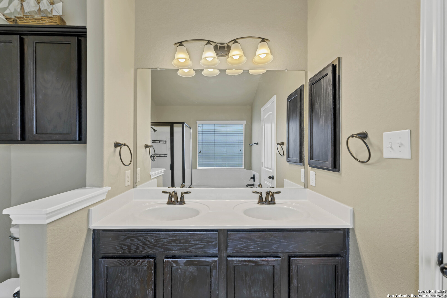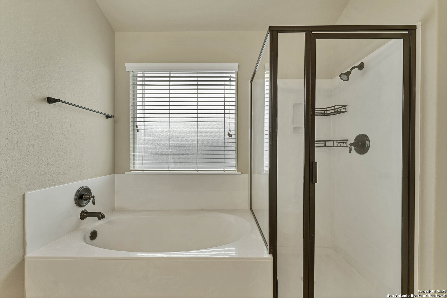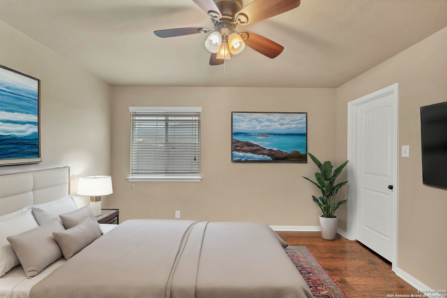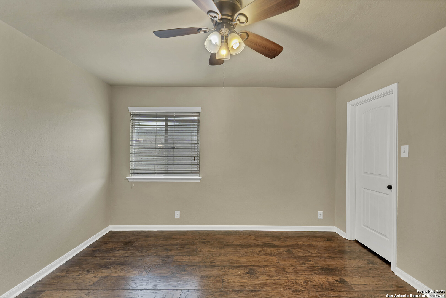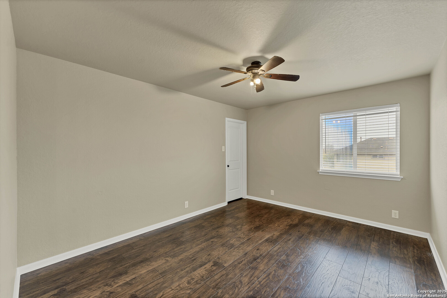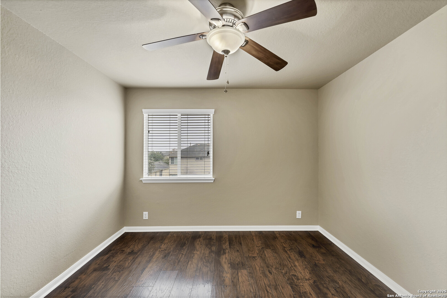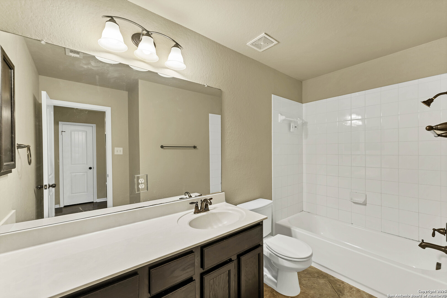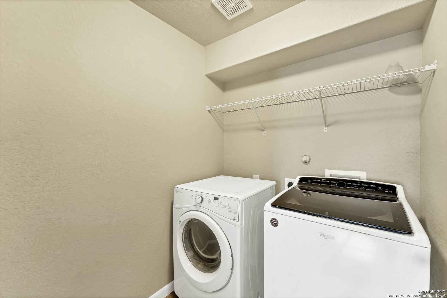Status
Market MatchUP
How this home compares to similar 4 bedroom homes in New Braunfels- Price Comparison$145,133 lower
- Home Size307 sq. ft. larger
- Built in 2012Older than 74% of homes in New Braunfels
- New Braunfels Snapshot• 1363 active listings• 45% have 4 bedrooms• Typical 4 bedroom size: 2462 sq. ft.• Typical 4 bedroom price: $515,132
Description
Spacious, fresh paint, move-in ready, and the largest floor plan in the neighborhood! This beautiful 2-story home features 4 bedrooms, 2.5 baths, and 2,769 sq ft of living space. Recent updates include fresh interior paint and no carpet throughout for easy maintenance. Enjoy an open-concept layout with a bright living area and a cozy gas fireplace. The kitchen is equipped with granite countertops, a gas stove, stainless steel appliances, and a walk-in pantry-perfect for any home chef. Upstairs, a large game room offers extra space for entertainment or relaxation. The spacious primary suite includes dual walk-in closets and plenty of natural light. The backyard features charming flower beds, a sprinkler system, and plenty of space to entertain or unwind. Conveniently located with easy access to the highway, minutes from H-E-B, shopping, dining, and more. Don't miss this incredible opportunity -schedule your showing today!
MLS Listing ID
Listed By
(210) 493-3030
Keller Williams Heritage
Map
Estimated Monthly Payment
$3,333Loan Amount
$351,500This calculator is illustrative, but your unique situation will best be served by seeking out a purchase budget pre-approval from a reputable mortgage provider. Start My Mortgage Application can provide you an approval within 48hrs.
Home Facts
Bathroom
Kitchen
Appliances
- Washer Connection
- Gas Cooking
- Dryer Connection
- Washer
- Dryer
- Stove/Range
- Dishwasher
- Water Softener (owned)
- Ceiling Fans
- Microwave Oven
Roof
- Composition
Levels
- Two
Cooling
- One Central
Pool Features
- None
Window Features
- All Remain
Exterior Features
- Covered Patio
- Patio Slab
- Has Gutters
- Privacy Fence
- Double Pane Windows
- Sprinkler System
Fireplace Features
- Gas Logs Included
- Living Room
Association Amenities
- Park/Playground
Flooring
- Wood
- Ceramic Tile
Foundation Details
- Slab
Architectural Style
- Traditional
- Two Story
Heating
- 1 Unit
