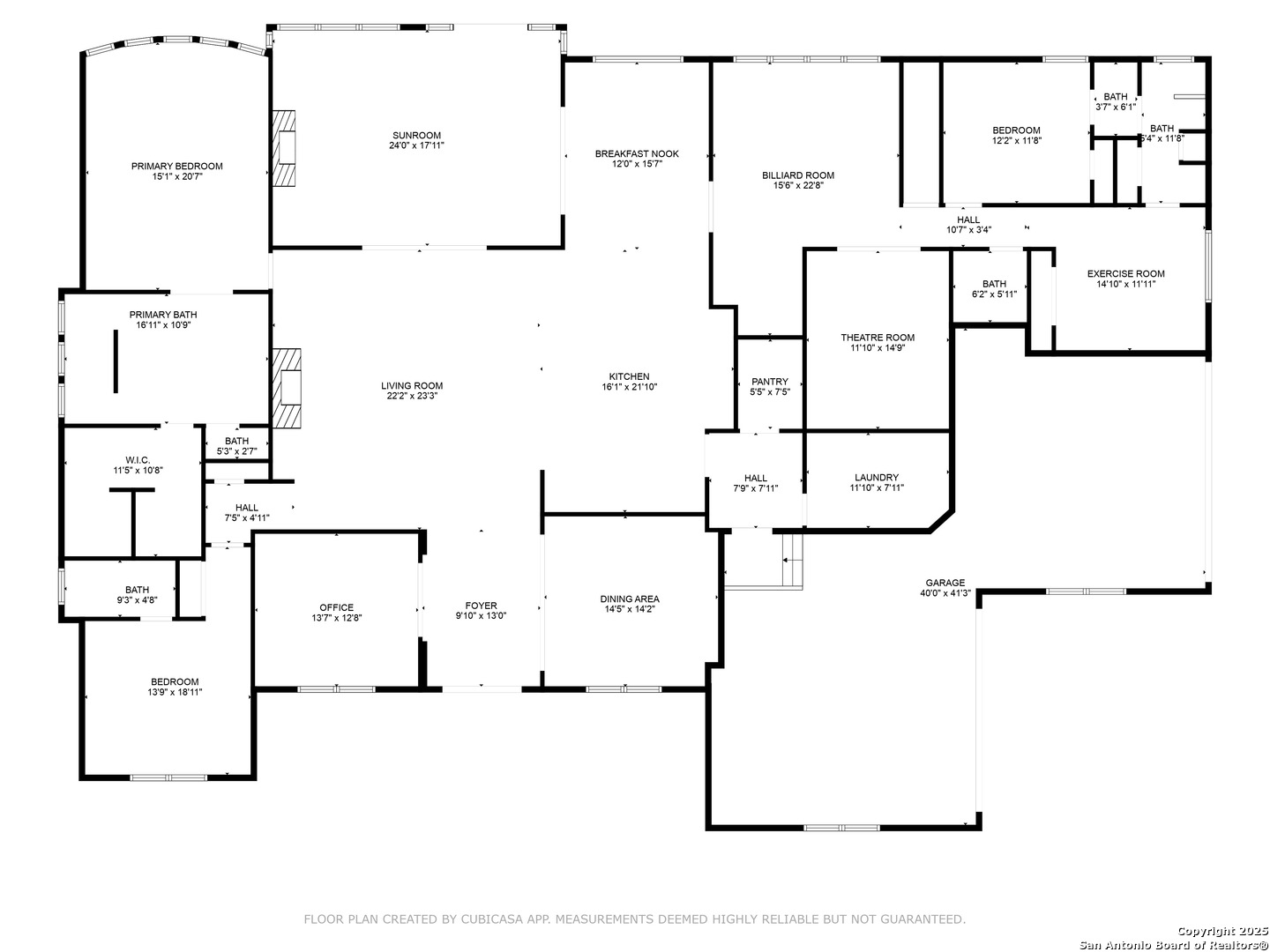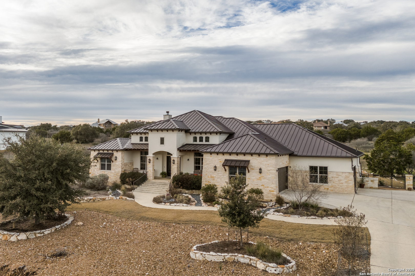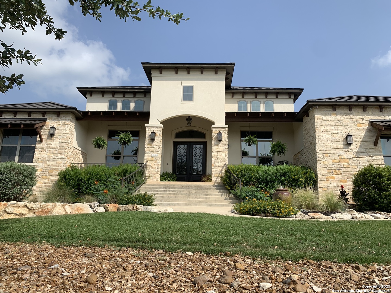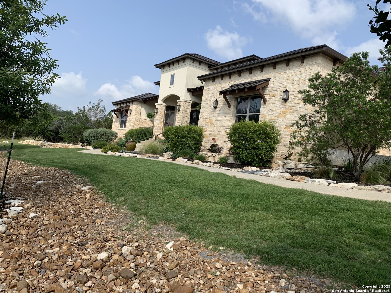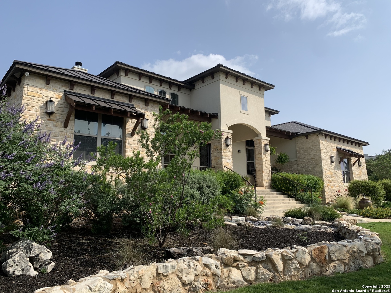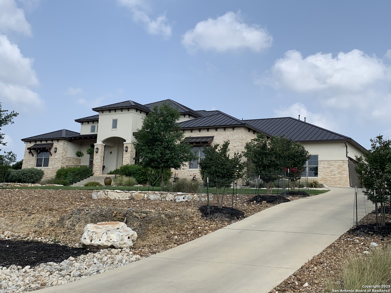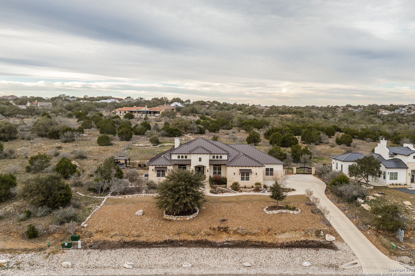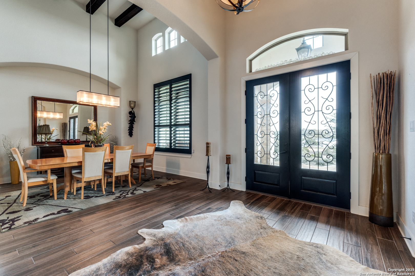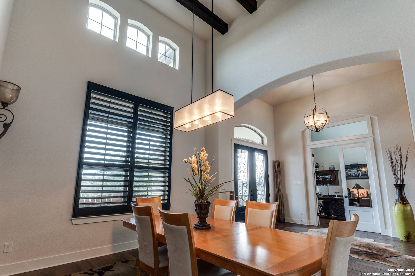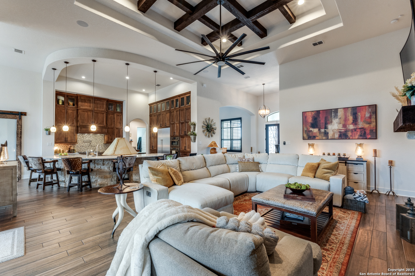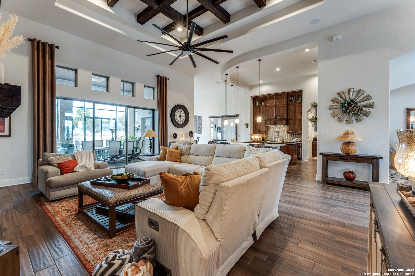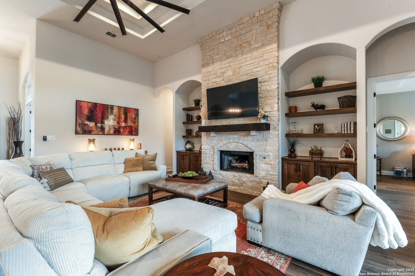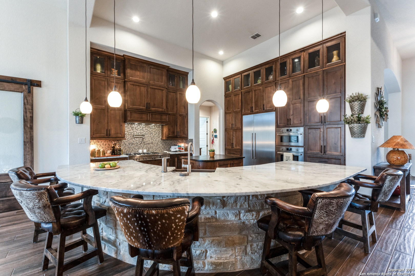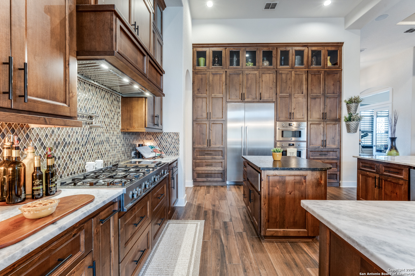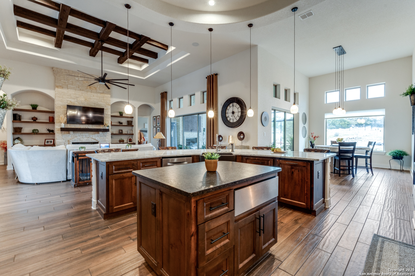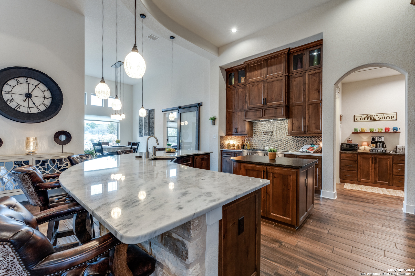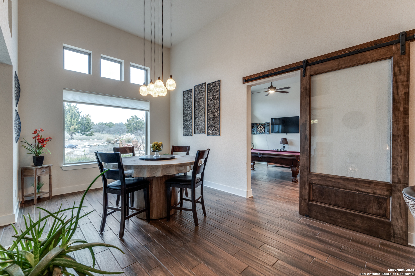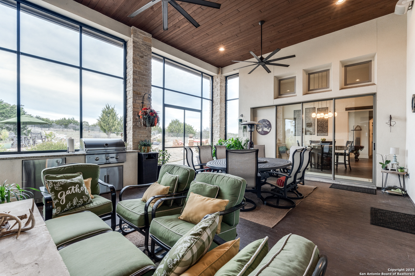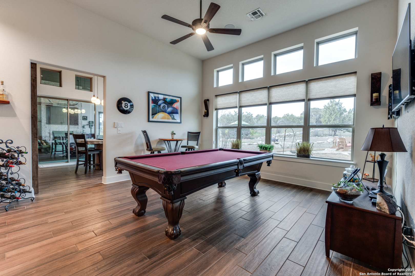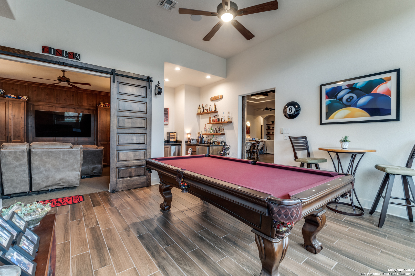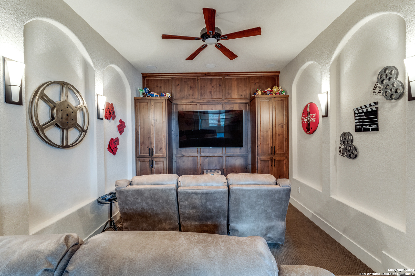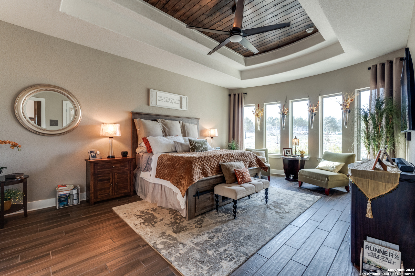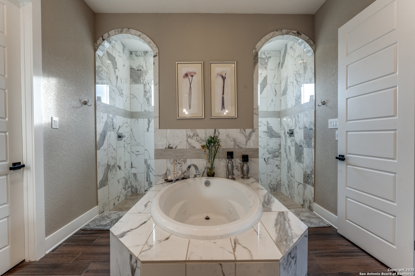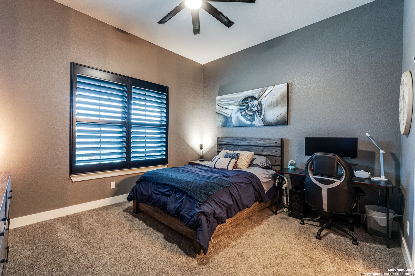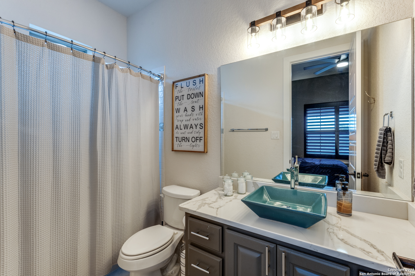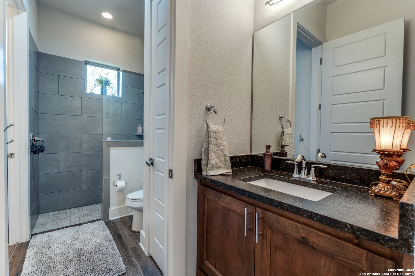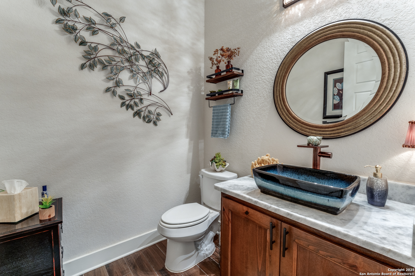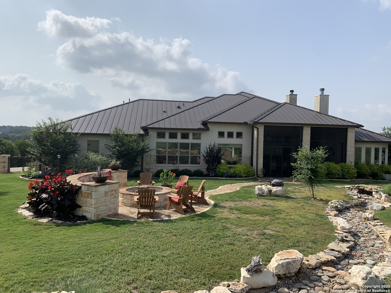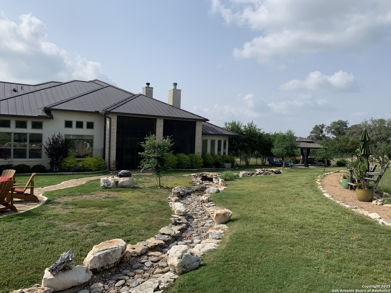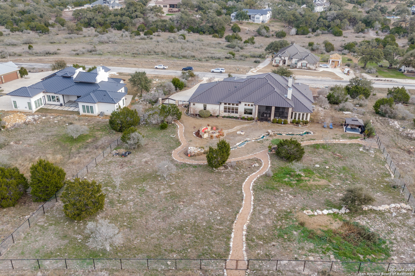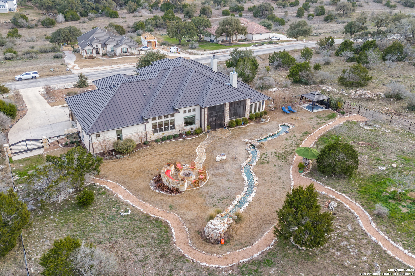Status
Market MatchUP
How this home compares to similar 4 bedroom homes in New Braunfels- Price Comparison$1,234,968 higher
- Home Size1735 sq. ft. larger
- Built in 2017Older than 62% of homes in New Braunfels
- New Braunfels Snapshot• 1360 active listings• 45% have 4 bedrooms• Typical 4 bedroom size: 2461 sq. ft.• Typical 4 bedroom price: $515,031
Description
Welcome to your dream home in the highly sought-after gated community of Vintage Oaks in New Braunfels! This stunning one-story home sits on 4 acres of pristine land, offering the perfect blend of luxury and tranquility. COME BUILD AN ADDITIONAL DWELLING WHETHER IT BE A MOTHER-IN-LAW SUITE OR GUEST HOME ON THIS PROPERTY AND MAKE THE MOST OF THE AVAILBLE SPACE! Enjoy gorgeous views from the front porch that runs the length of the house. Upon entry, you will love the soaring high 20 foot ceilings in the main areas and master suite. The gourmet kitchen features beautiful quartz countertops and custom cabinetry that extends from nearly floor to ceiling. Large windows flood the home with tons of natural light and the luxurious owner's suite features a spa-like ensuite bath. The back patio features an expansive screened in sitting area with an outdoor kitchen and a large window shade which is great for entertaining! Enjoy the low energy bills thanks to the foam insulation and low-e windows. Nestled in a private, gated community with top tier amenties to include: resport style pools, a clubhouse, tennis and volleyball courts, walking trails and a fitness center with a sauna & spa. Dont miss the opportunity to make this beauty yours!
MLS Listing ID
Listed By
(855) 450-0442
Real Broker, LLC
Map
Estimated Monthly Payment
$14,263Loan Amount
$1,662,500This calculator is illustrative, but your unique situation will best be served by seeking out a purchase budget pre-approval from a reputable mortgage provider. Start My Mortgage Application can provide you an approval within 48hrs.
Home Facts
Bathroom
Kitchen
Appliances
- Dryer Connection
- Carbon Monoxide Detector
- Microwave Oven
- Water Softener (owned)
- Gas Cooking
- Pre-Wired for Security
- Chandelier
- Built-In Oven
- Refrigerator
- Dishwasher
- Security System (Owned)
- Ceiling Fans
- 2+ Water Heater Units
- Smoke Alarm
- Attic Fan
- Vent Fan
- Custom Cabinets
- Gas Water Heater
- Washer Connection
- Double Ovens
- Plumb for Water Softener
- Ice Maker Connection
- In Wall Pest Control
- Self-Cleaning Oven
- Disposal
- Garage Door Opener
- Private Garbage Service
- Solid Counter Tops
- Cook Top
Roof
- Metal
Levels
- One
Cooling
- Two Central
Pool Features
- None
Window Features
- Some Remain
Exterior Features
- Gazebo
- Screened Porch
- Has Gutters
- Patio Slab
- Double Pane Windows
- Covered Patio
- Mature Trees
- Partial Sprinkler System
- Outdoor Kitchen
Fireplace Features
- Gas
- Family Room
- Two
- Gas Logs Included
Association Amenities
- BBQ/Grill
- Sports Court
- Park/Playground
- Controlled Access
- Clubhouse
- Bike Trails
- Basketball Court
- Tennis
- Jogging Trails
- Volleyball Court
- Pool
Flooring
- Ceramic Tile
- Carpeting
Foundation Details
- Slab
Architectural Style
- Contemporary
- One Story
Heating
- Central

