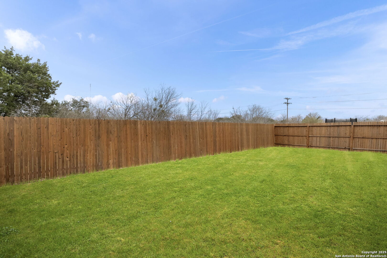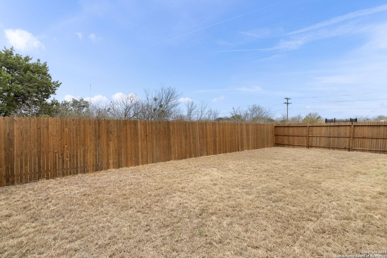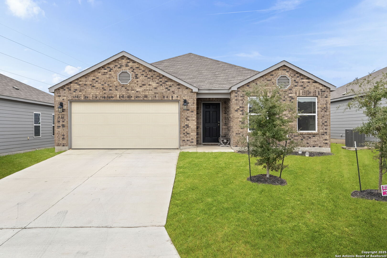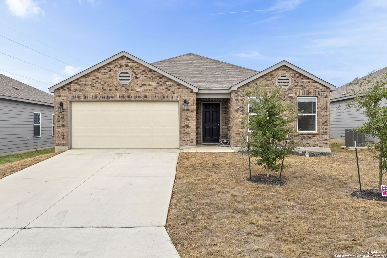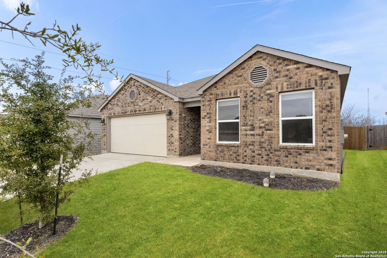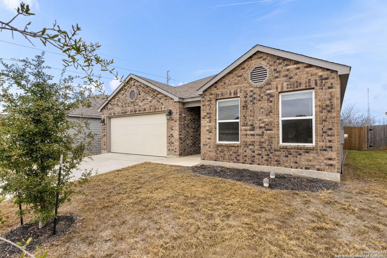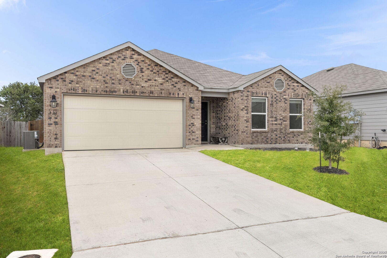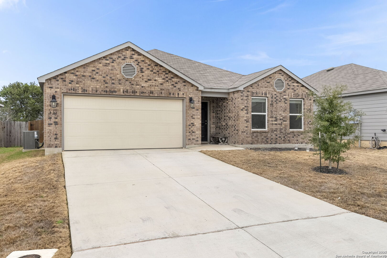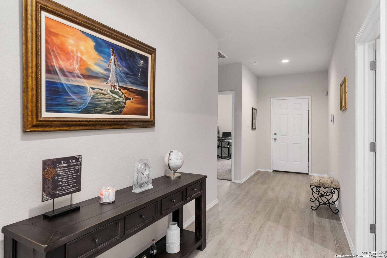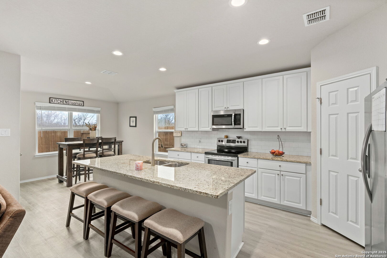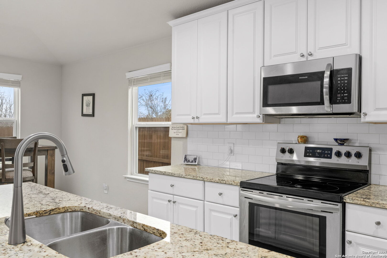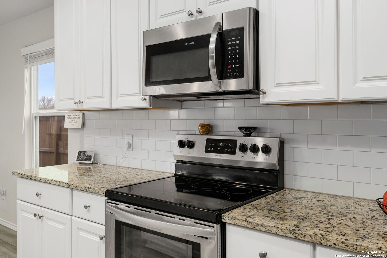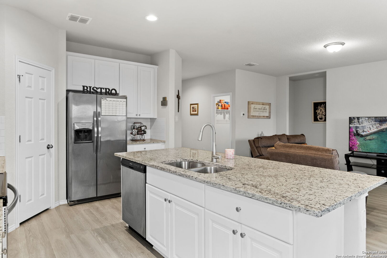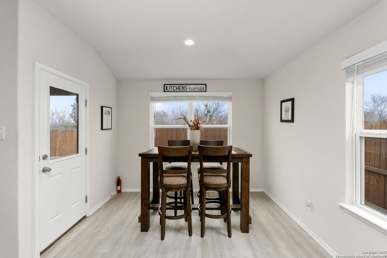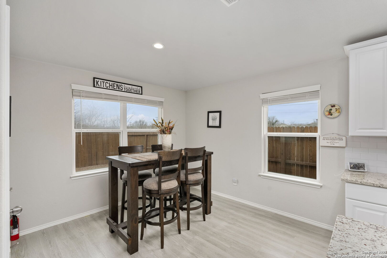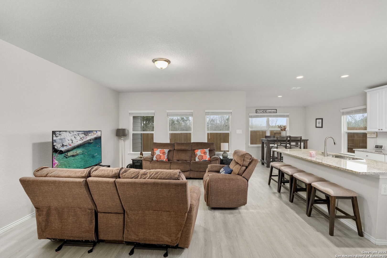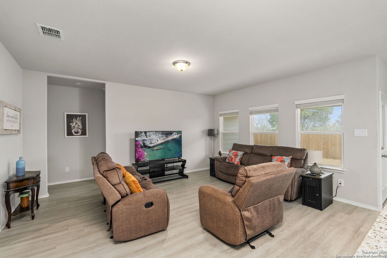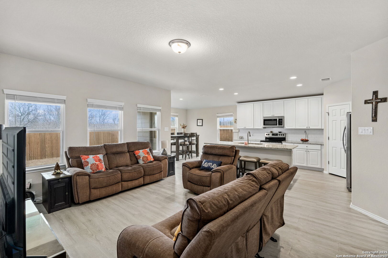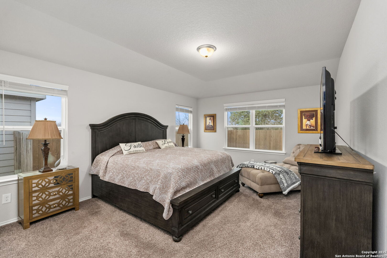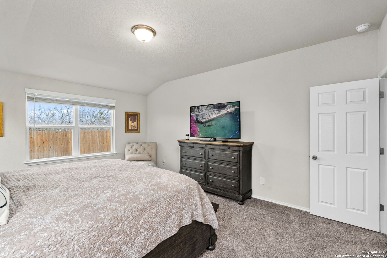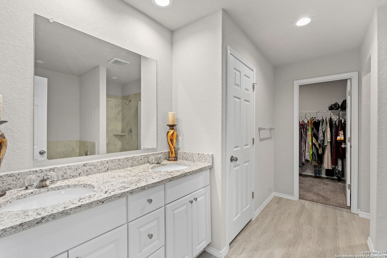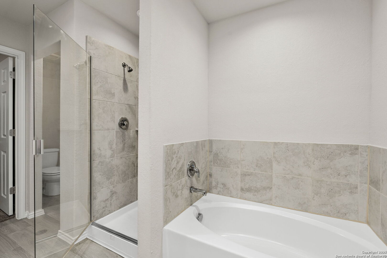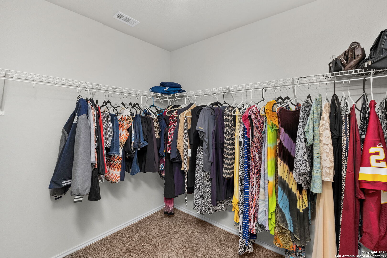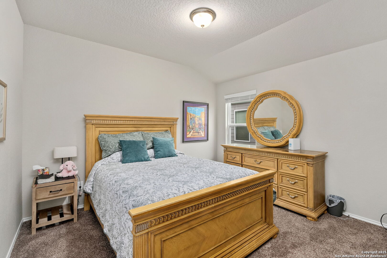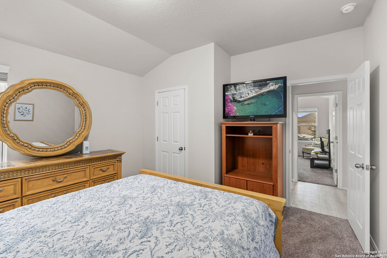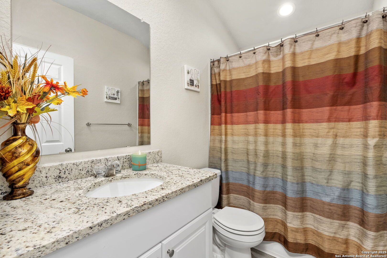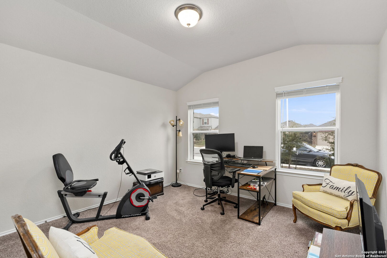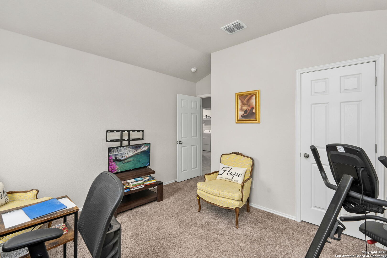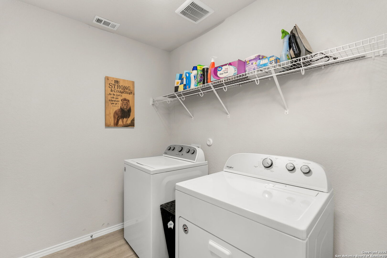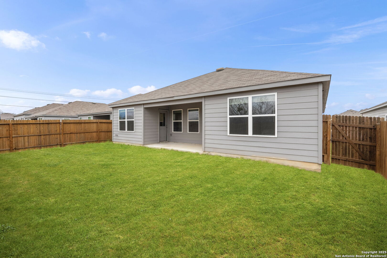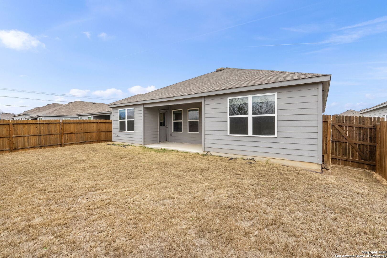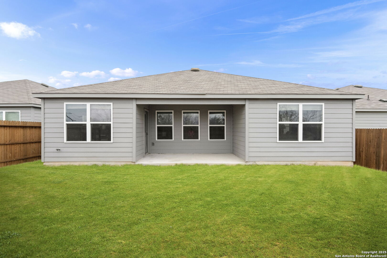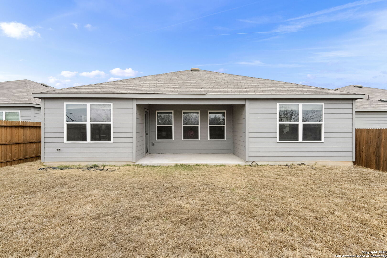Status
Market MatchUP
How this home compares to similar 3 bedroom homes in New Braunfels- Price Comparison$85,620 lower
- Home Size123 sq. ft. smaller
- Built in 2020Older than 52% of homes in New Braunfels
- New Braunfels Snapshot• 1360 active listings• 44% have 3 bedrooms• Typical 3 bedroom size: 1812 sq. ft.• Typical 3 bedroom price: $395,619
Description
VA Assumable Rate of 2.875 subject to lender approval. This charming 3-bedroom, 2-bathroom floor plan offers both comfort and style, making it an ideal choice for any home buyer. As you step inside, you'll be greeted by an inviting foyer that opens up to a spacious living area. The open-concept design seamlessly connects the living room, dining area, and kitchen, creating an ideal space for both everyday living and entertaining. The kitchen is a chef's dream, featuring sleek countertops, energy-efficient appliances, and ample cabinetry for all your cooking needs. The master suite is a true retreat, offering a peaceful sanctuary with a large walk-in closet and a luxurious en-suite bathroom. The additional bedrooms are generously sized, perfect for family members or guests, and offer plenty of closet space. The Glenwood floor plan also includes a dedicated laundry room, a two-car garage, and a covered patio for enjoying outdoor living in comfort. With its attention to detail, high-quality finishes, and practical layout, the Glenwood is a home that perfectly balances function and style.
MLS Listing ID
Listed By
(830) 816-7200
Coldwell Banker D'Ann Harper
Map
Estimated Monthly Payment
$2,821Loan Amount
$294,500This calculator is illustrative, but your unique situation will best be served by seeking out a purchase budget pre-approval from a reputable mortgage provider. Start My Mortgage Application can provide you an approval within 48hrs.
Home Facts
Bathroom
Kitchen
Appliances
- Garage Door Opener
- Ice Maker Connection
- Dryer
- Washer
- Refrigerator
- Water Softener (owned)
- Dishwasher
- Smoke Alarm
- In Wall Pest Control
- Dryer Connection
- Security System (Owned)
- Disposal
- Washer Connection
Roof
- Composition
Levels
- One
Cooling
- One Central
Pool Features
- None
Window Features
- All Remain
Other Structures
- None
Exterior Features
- Patio Slab
- Privacy Fence
- Double Pane Windows
Fireplace Features
- Not Applicable
Association Amenities
- None
Flooring
- Carpeting
- Laminate
Foundation Details
- Slab
Architectural Style
- One Story
- Traditional
Heating
- Central
