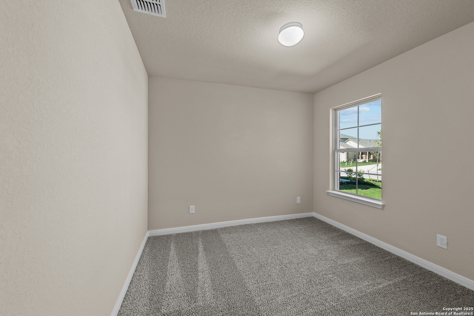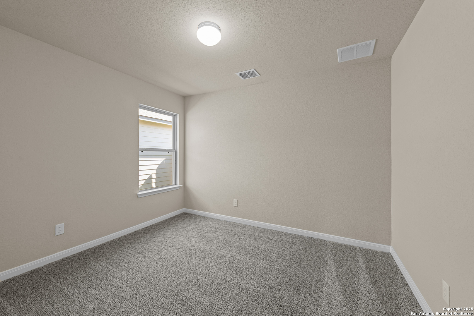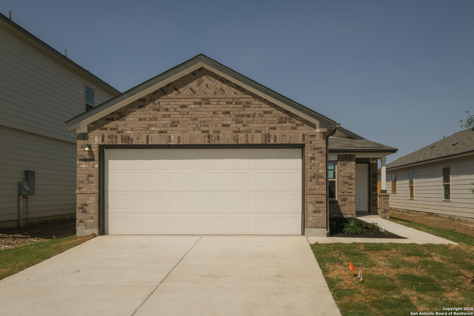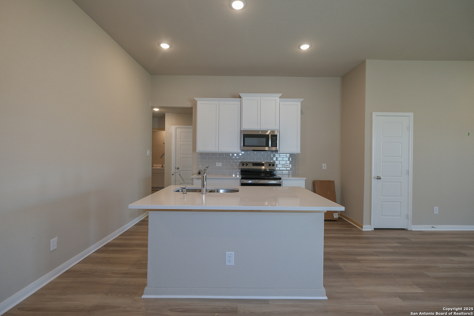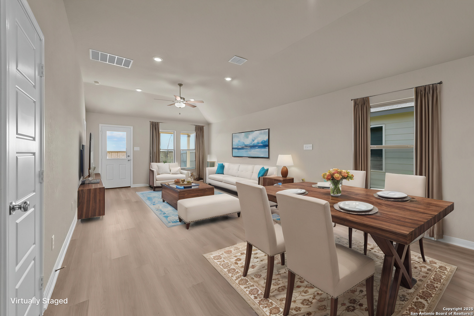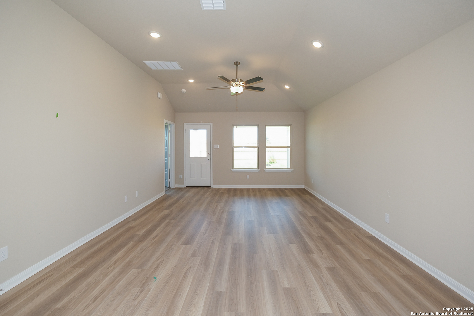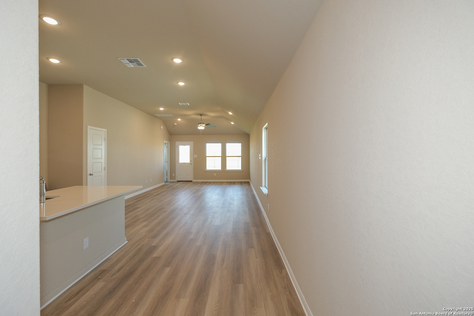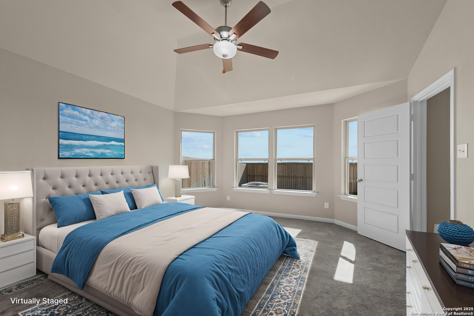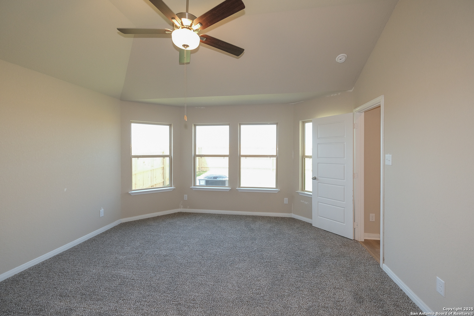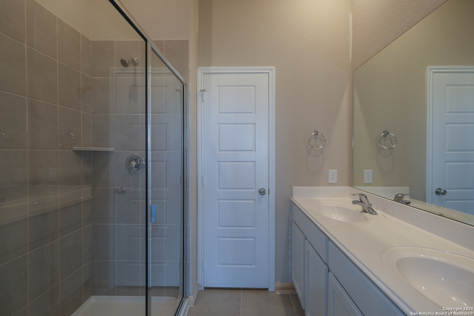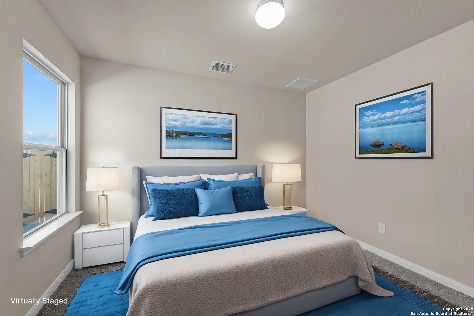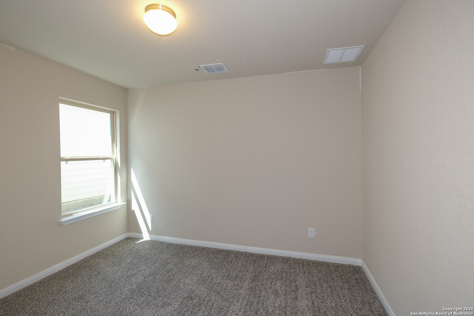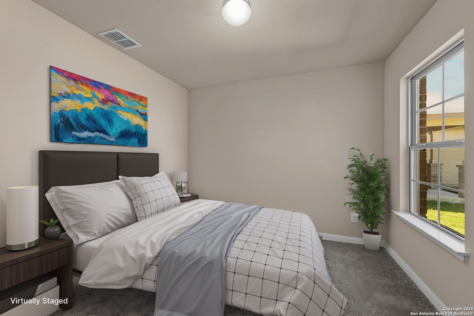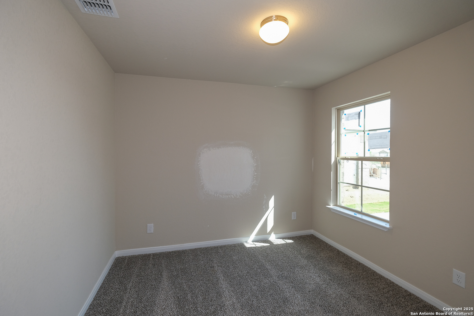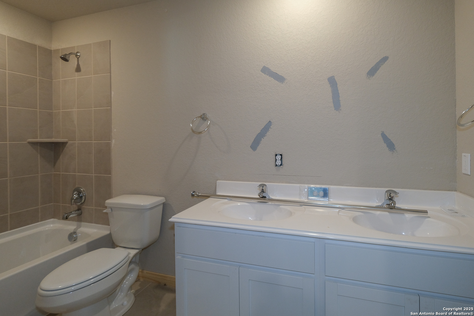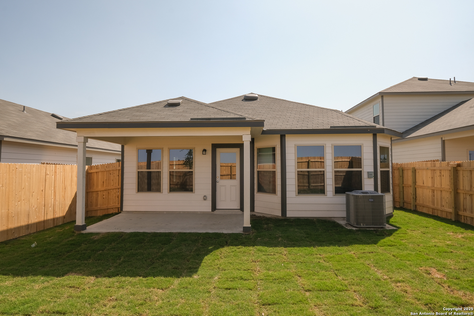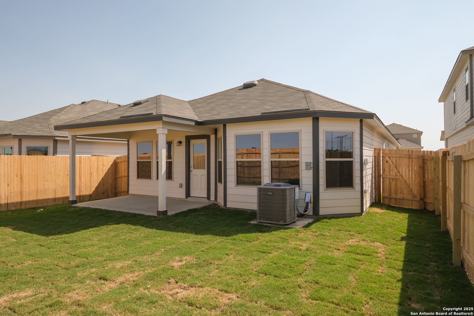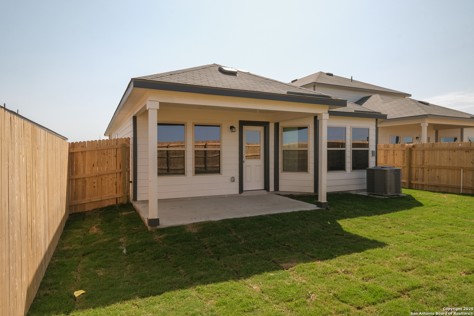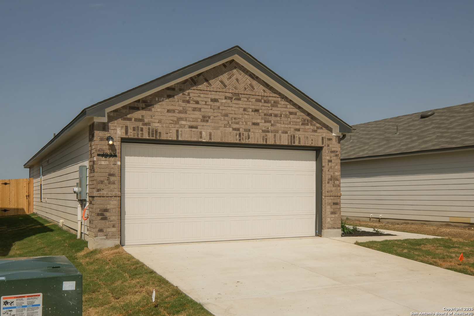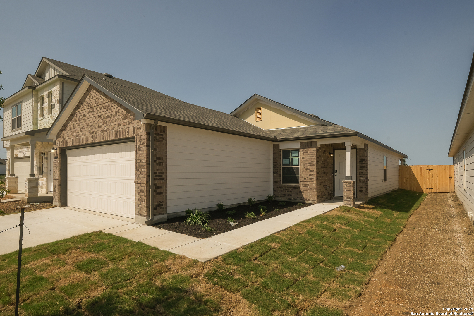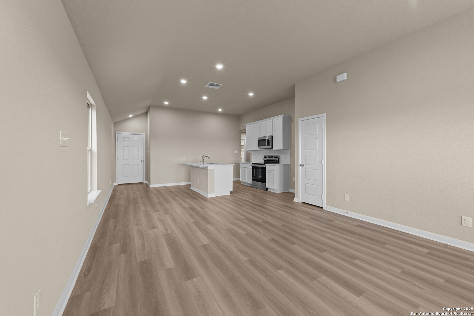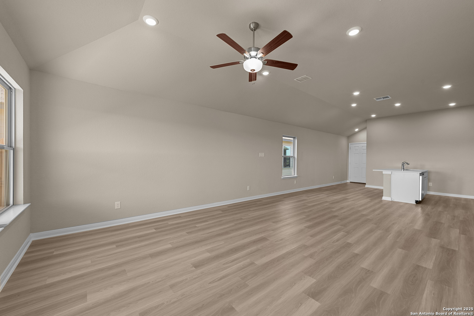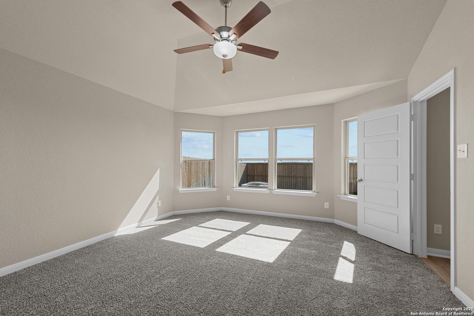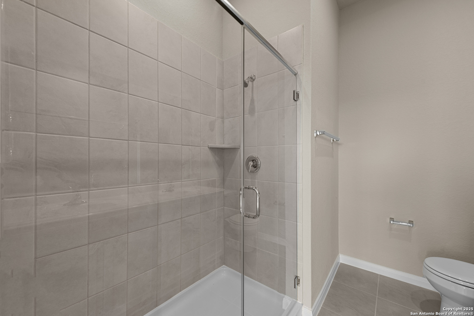Status
Market MatchUP
How this home compares to similar 3 bedroom homes in New Braunfels- Price Comparison$110,646 lower
- Home Size485 sq. ft. smaller
- Built in 2024Newer than 90% of homes in New Braunfels
- New Braunfels Snapshot• 1357 active listings• 44% have 3 bedrooms• Typical 3 bedroom size: 1812 sq. ft.• Typical 3 bedroom price: $395,635
Description
*** COMPLETION DATE MAY/JUNE 2025 ***SUBJECT TO CHANGE *** Welcome to the Primrose floorplan, a one-story home that has 1,295 square feet of functional living space and features three bedrooms, two bathrooms, and a 2-car garage. The highly efficient flow of this M/I Home is sure to accommodate the lifestyle of your family! Upon entering this home from your covered porch, a private secondary bedroom, and a full bathroom are situated directly off the entry. Further down the foyer you will find a large laundry room. The open-concept living space includes the family room, dining area, and kitchen. Enjoy an impressive kitchen finished with granite and spacious upper and lower cabinets. Looking for even more space? Add an optional covered patio, perfect for entertaining! Enter your owner's suite through a private entry off the family room. The owner's bedroom features and three large windows with an optional extended bay window that can be selected to maximize space with plenty of natural light. Your owner's bath retreat awaits you through optional double doors, complete with a walk-in shower and a large walk-in closet. Here you also have the option to upgrade the bathroom to include a separate bath and shower combo, as well as a second sink. This design also features a third car garage option.
MLS Listing ID
Listed By
(210) 421-9291
Escape Realty
Map
Estimated Monthly Payment
$2,133Loan Amount
$270,741This calculator is illustrative, but your unique situation will best be served by seeking out a purchase budget pre-approval from a reputable mortgage provider. Start My Mortgage Application can provide you an approval within 48hrs.
Home Facts
Bathroom
Kitchen
Appliances
- Washer Connection
- Stove/Range
- Dishwasher
- Dryer Connection
Roof
- Composition
Levels
- One
Cooling
- One Central
Pool Features
- None
Window Features
- None Remain
Fireplace Features
- Not Applicable
Association Amenities
- None
Flooring
- Carpeting
- Vinyl
Foundation Details
- Slab
Architectural Style
- One Story
Heating
- Central
