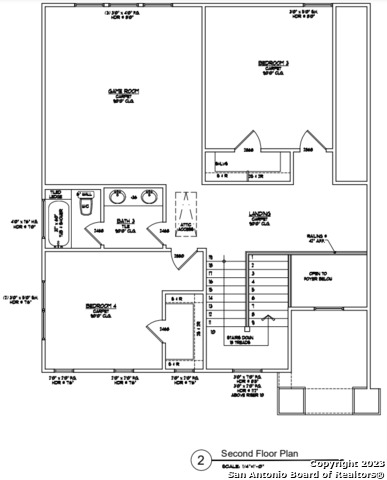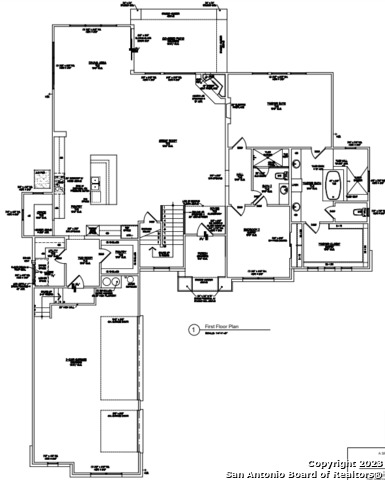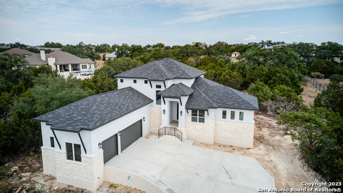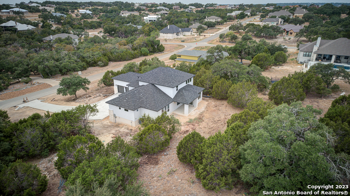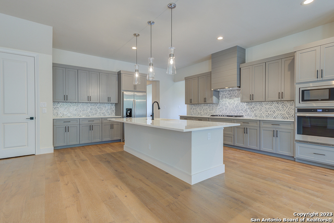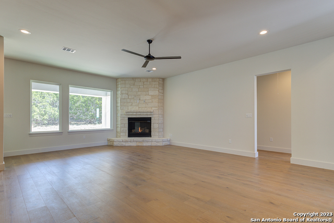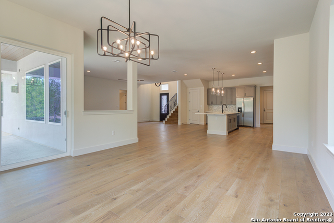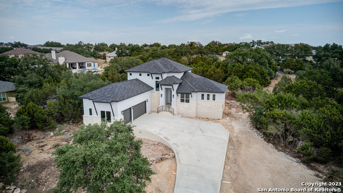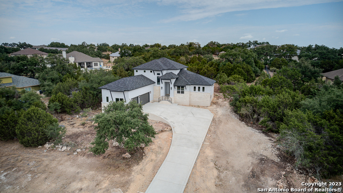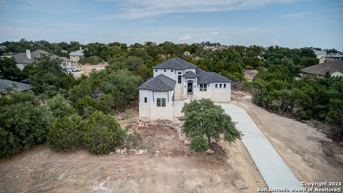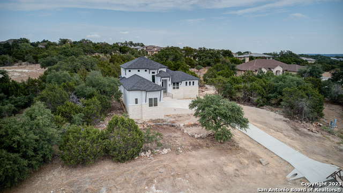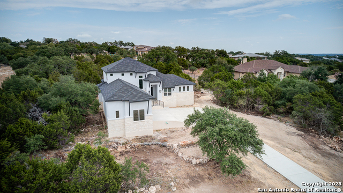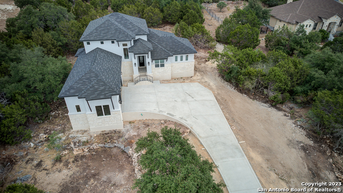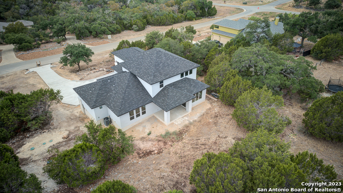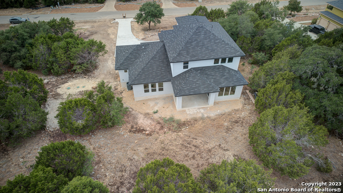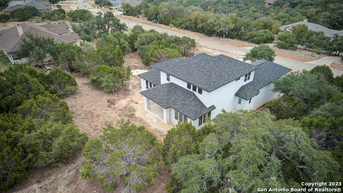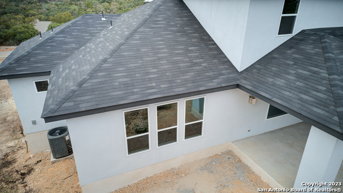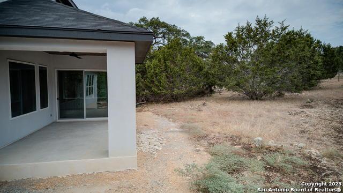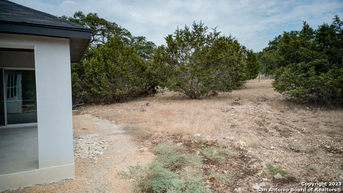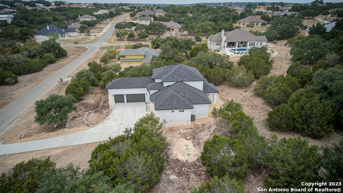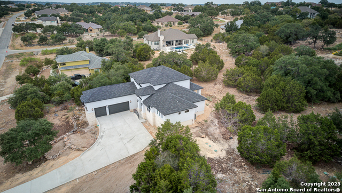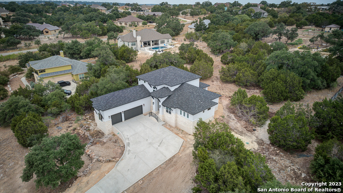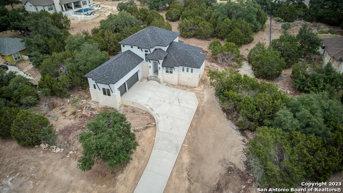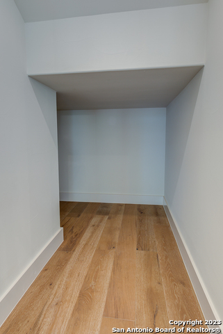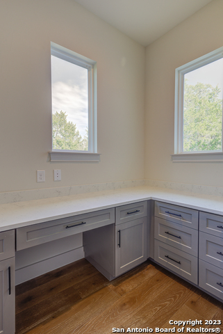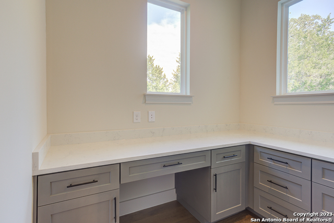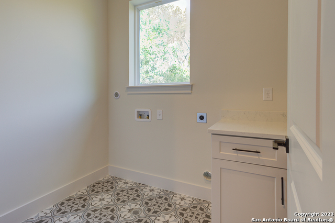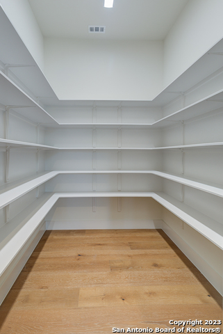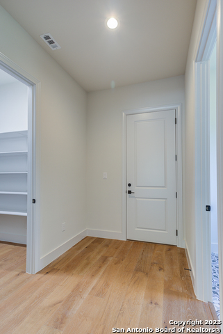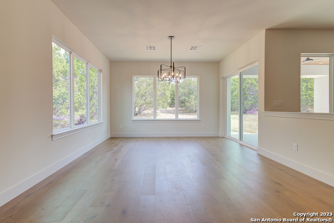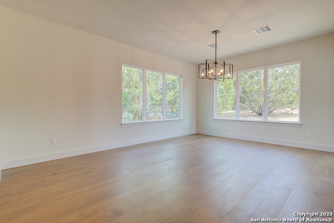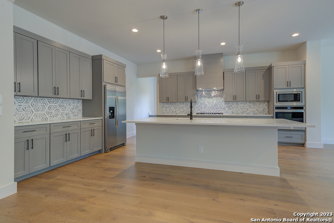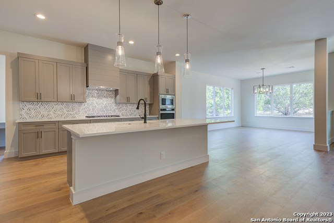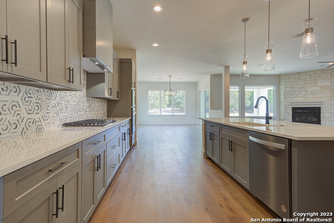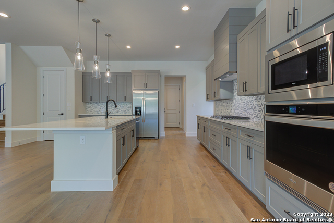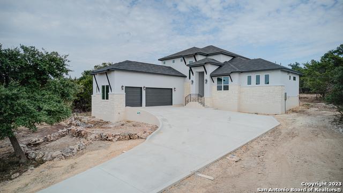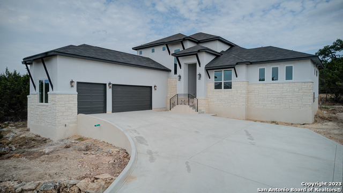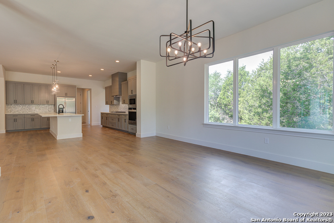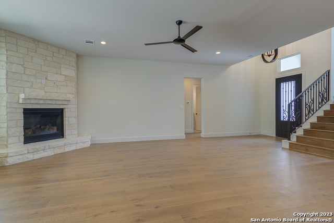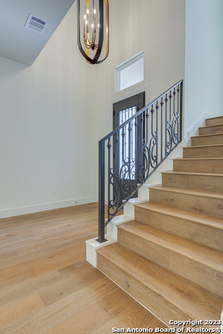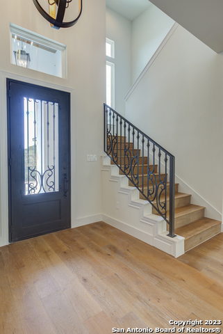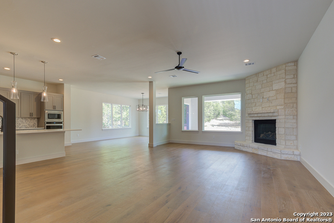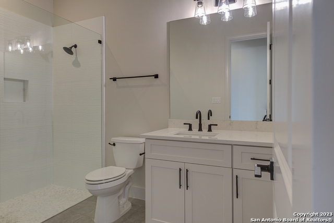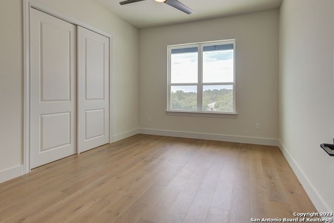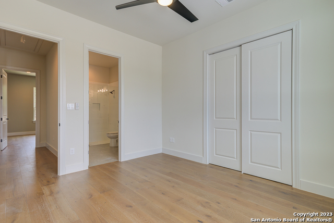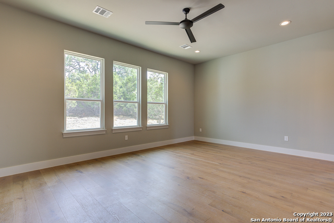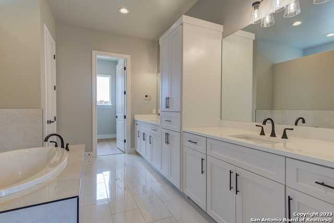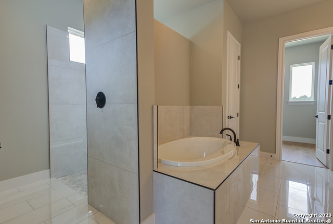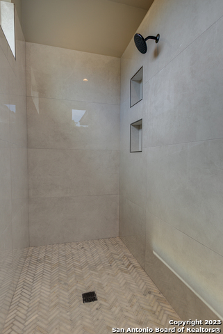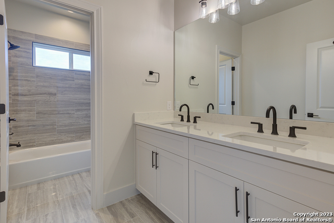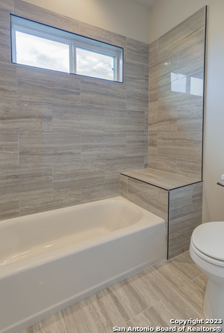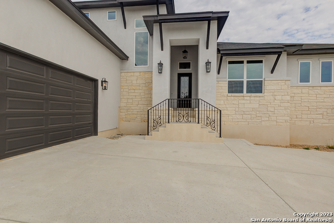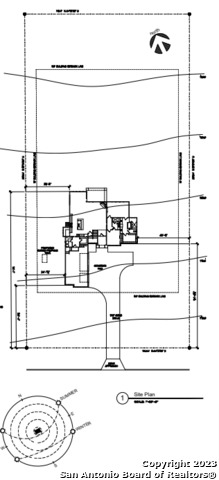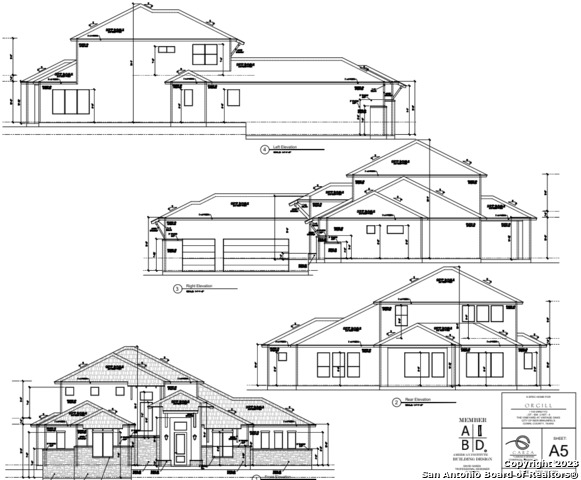Status
Market MatchUP
How this home compares to similar 4 bedroom homes in New Braunfels- Price Comparison$659,867 higher
- Home Size851 sq. ft. larger
- Built in 2023Newer than 60% of homes in New Braunfels
- New Braunfels Snapshot• 1363 active listings• 45% have 4 bedrooms• Typical 4 bedroom size: 2462 sq. ft.• Typical 4 bedroom price: $515,132
Description
Your dream home is nothing short of spectacular! Nestled in the prestigious Vintage Oaks community, it embodies the perfect balance of luxury, comfort, and Texas Hill Country charm. From the moment you arrive, the home's stunning architectural details and beautifully landscaped surroundings create an inviting and warm ambiance, making it a true retreat from the hustle and bustle of everyday life. Designed for both relaxation and entertaining, the thoughtfully planned open floor concept ensures a seamless flow between the living spaces. Whether you're hosting lively gatherings or enjoying quiet evenings with family, the spacious layout provides the perfect backdrop for any occasion. Multiple dining areas offer versatile options for both casual meals and formal dinners, while the well-appointed kitchen-equipped with high-end appliances, ample counter space, and custom cabinetry-makes meal preparation effortless and enjoyable. The home's carefully curated design elements, from large windows that invite natural light to exquisite finishes that reflect quality craftsmanship, add to its overall charm and sophistication. Whether you're relaxing in the inviting living room, enjoying a meal with loved ones, or taking in the scenic surroundings from your outdoor space, this home is designed to elevate everyday living. More than just a house, it's a place where lifelong memories are created-a sanctuary that blends modern elegance with the timeless beauty of Texas Hill Country.
MLS Listing ID
Listed By
(210) 316-5448
Prime Realty of San Antonio
Map
Estimated Monthly Payment
$8,862Loan Amount
$1,116,250This calculator is illustrative, but your unique situation will best be served by seeking out a purchase budget pre-approval from a reputable mortgage provider. Start My Mortgage Application can provide you an approval within 48hrs.
Home Facts
Bathroom
Kitchen
Appliances
- Garage Door Opener
- Custom Cabinets
- Dishwasher
- Electric Water Heater
- Dryer Connection
- Chandelier
- Washer Connection
- Cook Top
- Disposal
- Refrigerator
- Plumb for Water Softener
- Built-In Oven
- Ceiling Fans
Roof
- Composition
Levels
- Two
Cooling
- One Central
Pool Features
- None
Window Features
- None Remain
Parking Features
- Three Car Garage
- Attached
Exterior Features
- Covered Patio
- Mature Trees
Fireplace Features
- One
- Gas
- Living Room
Association Amenities
- Clubhouse
- Tennis
- Jogging Trails
- Volleyball Court
- Pool
- BBQ/Grill
- Sports Court
- Park/Playground
- Basketball Court
Flooring
- Wood
- Ceramic Tile
- Carpeting
Foundation Details
- Slab
Architectural Style
- Two Story
Heating
- Central
