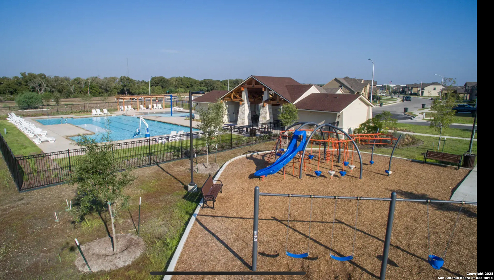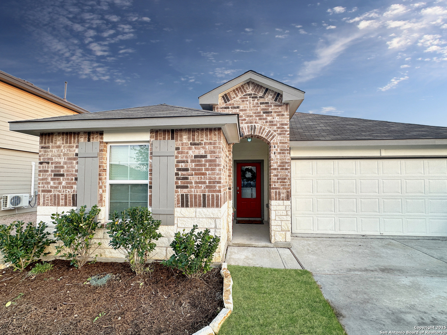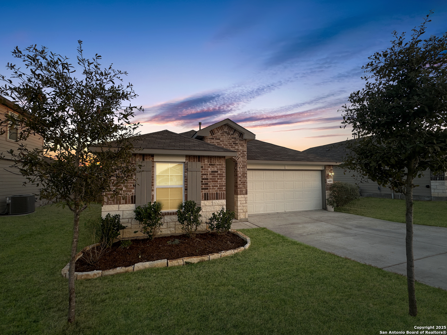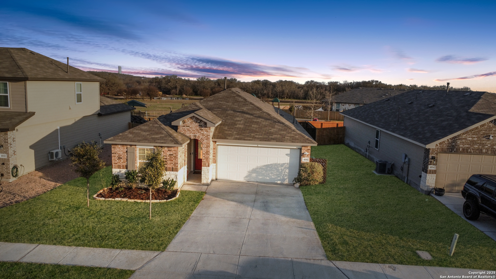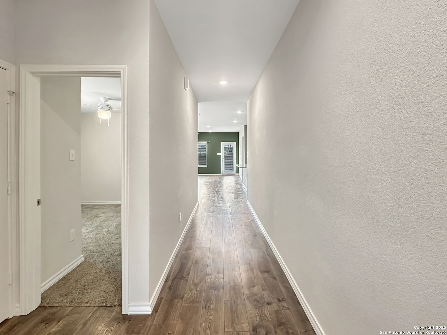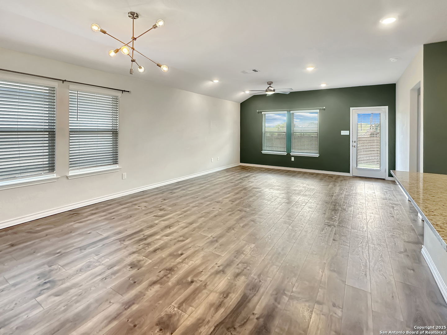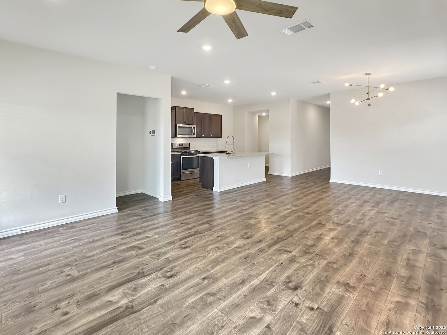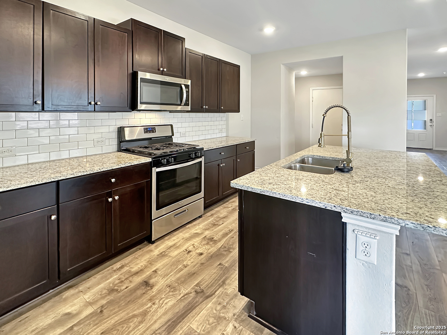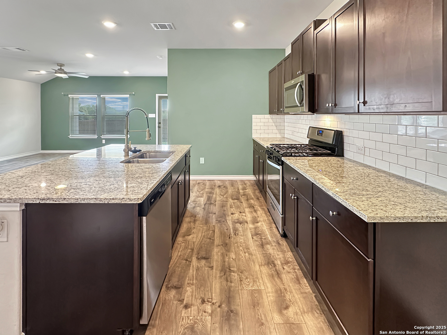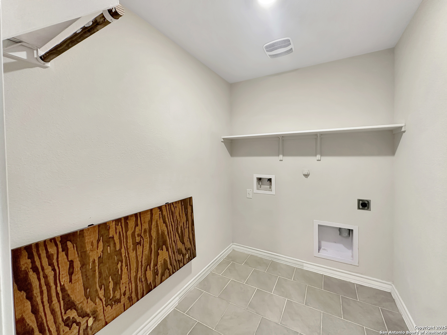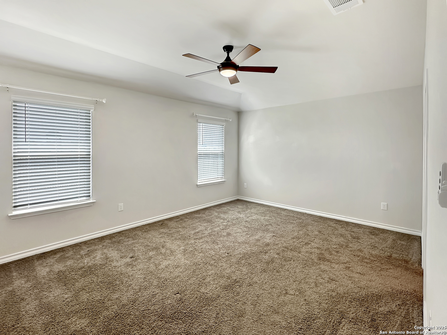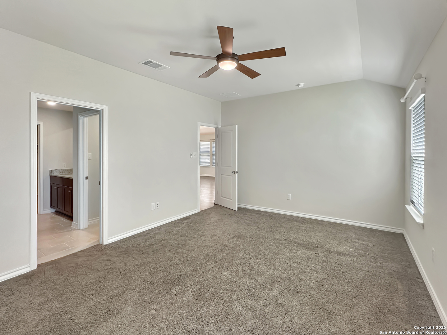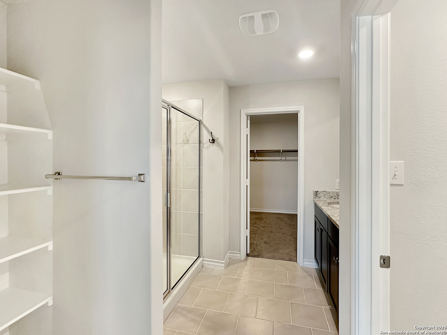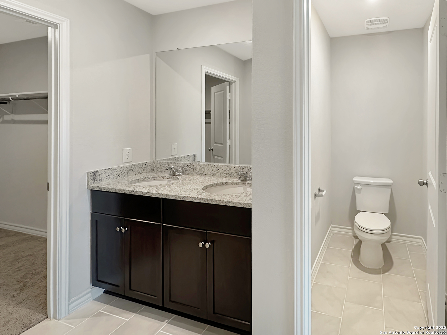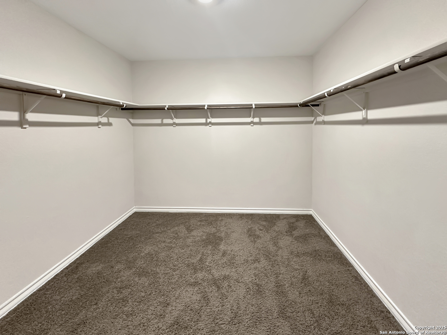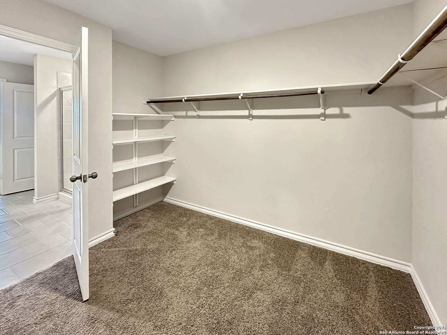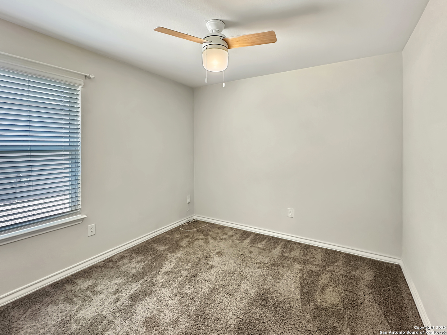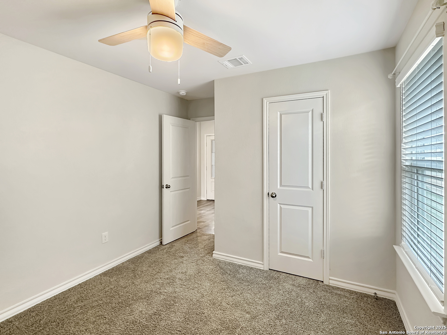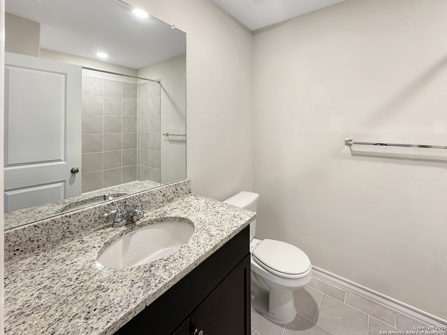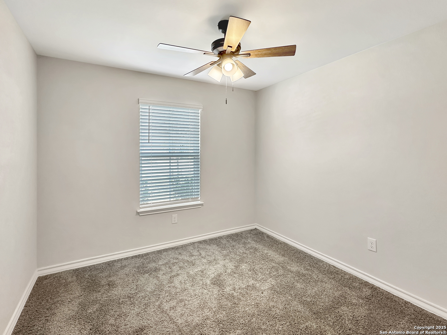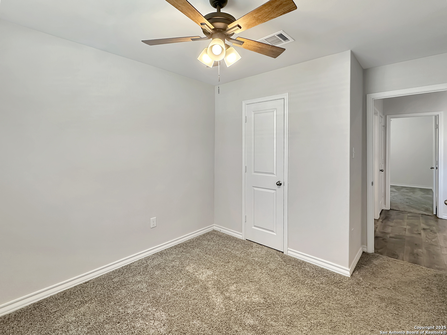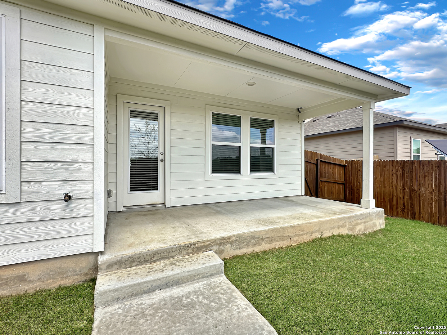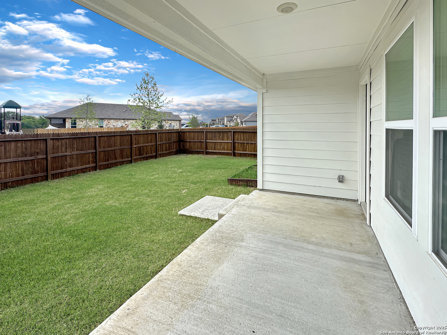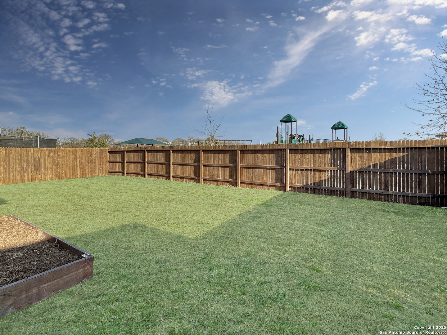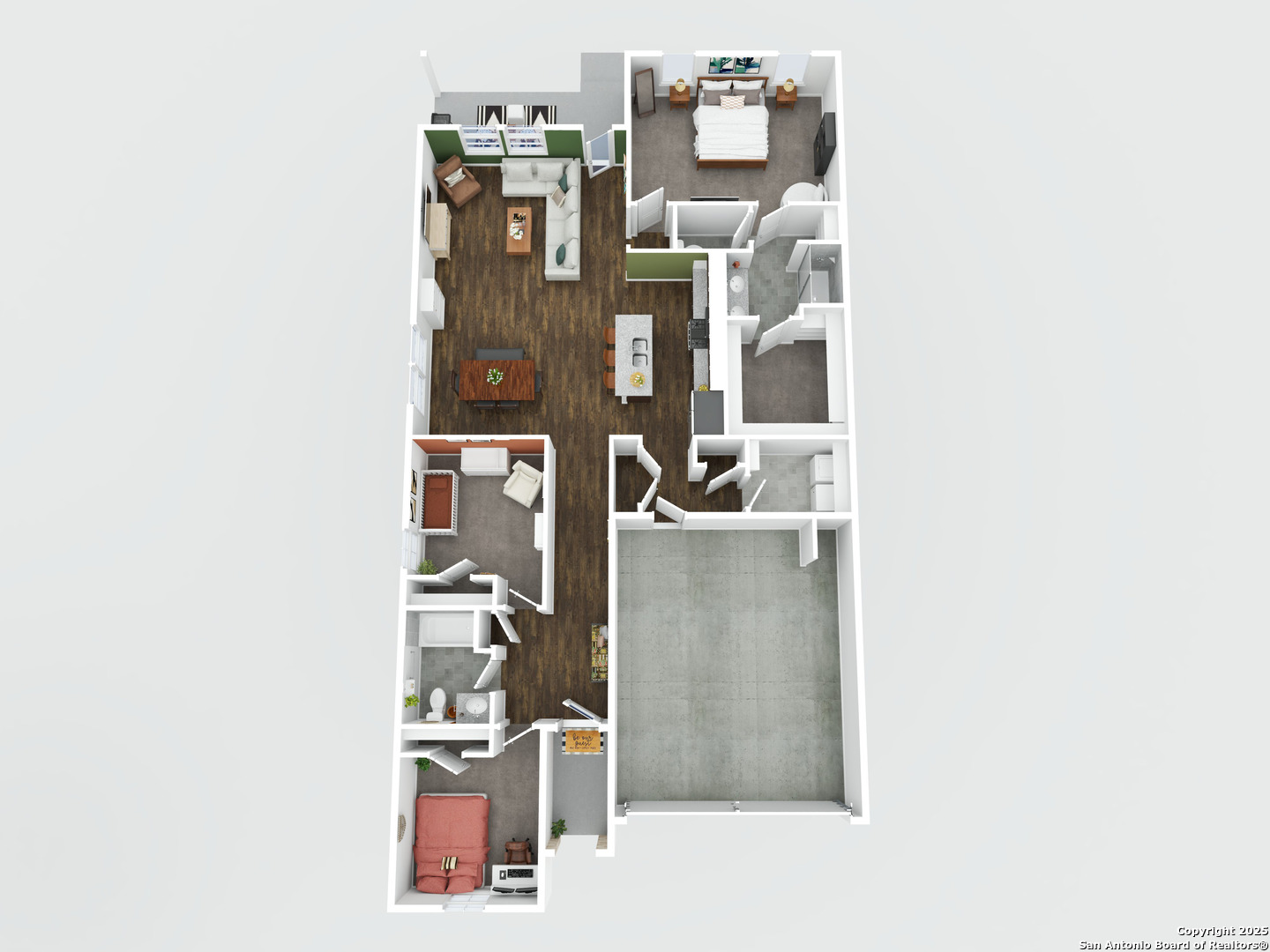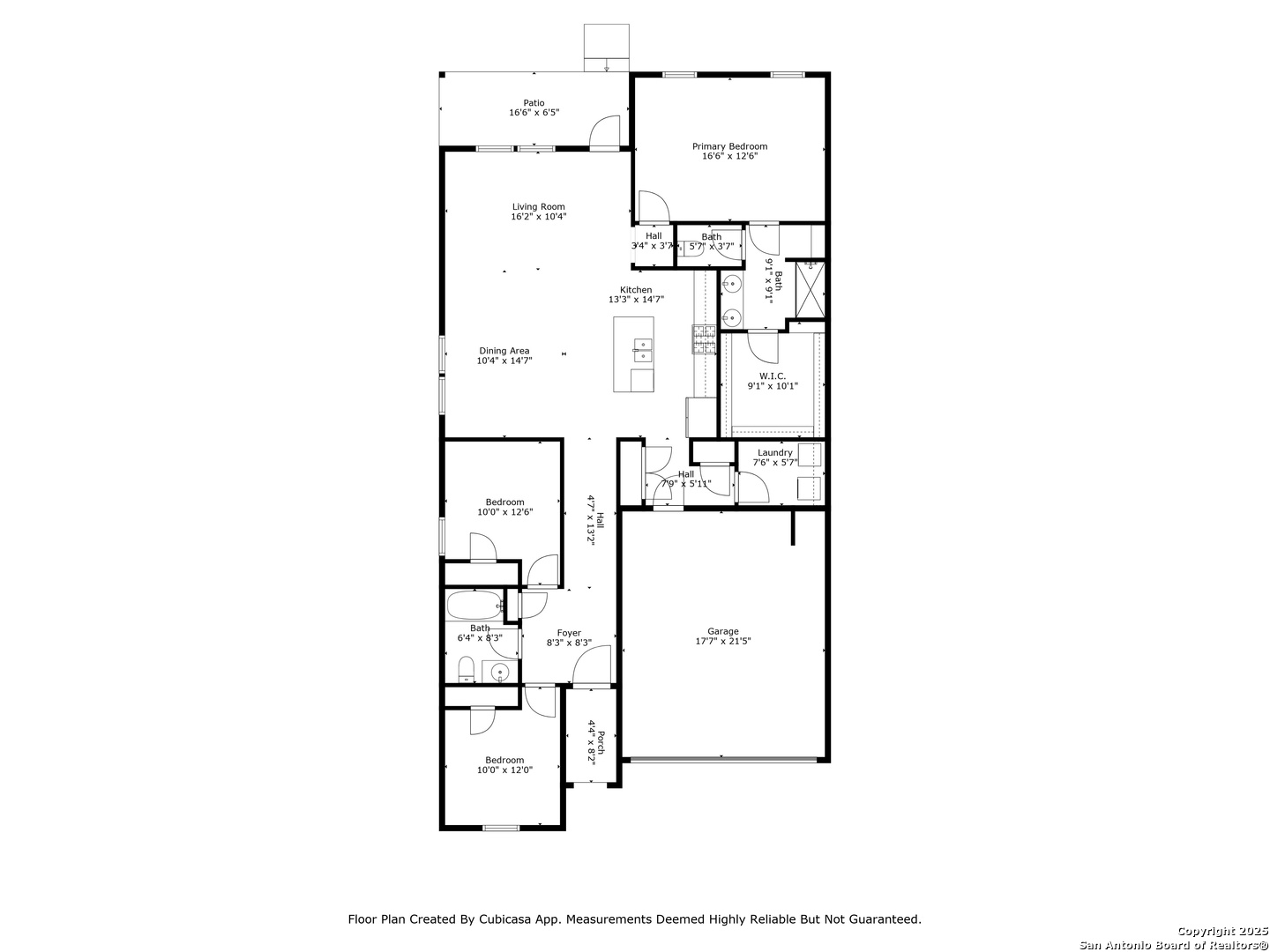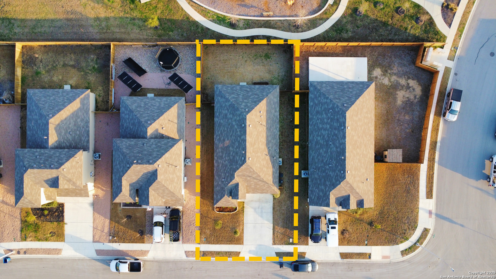Status
Market MatchUP
How this home compares to similar 3 bedroom homes in New Braunfels- Price Comparison$85,620 lower
- Home Size223 sq. ft. smaller
- Built in 2021Newer than 52% of homes in New Braunfels
- New Braunfels Snapshot• 1360 active listings• 44% have 3 bedrooms• Typical 3 bedroom size: 1812 sq. ft.• Typical 3 bedroom price: $395,619
Description
This modern 3-bedroom, 2-bathroom home, built in 2022, offers a spacious and functional layout, perfect for comfortable living. The open floor plan makes it easy to gather with friends or relax at home. The primary suite, located at the back of the house, features a walk-in closet, double vanity, walk-in shower, and a separate toilet for added privacy. At the front of the home, two guest bedrooms provide a separate space for family, friends, or a home office. The kitchen is well-equipped with a large island, granite countertops, a gas stove, built-in Whirlpool appliances, and a double-door pantry for plenty of storage. Additional features include a water softener, garage door opener, a well-maintained lawn with a sprinkler system, and a laundry room with shelving and a folding table. Situated on a premium lot, this home is move-in ready and designed for easy living.
MLS Listing ID
Listed By
(830) 625-8065
Property Professionals, Inc
Map
Estimated Monthly Payment
$2,771Loan Amount
$294,500This calculator is illustrative, but your unique situation will best be served by seeking out a purchase budget pre-approval from a reputable mortgage provider. Start My Mortgage Application can provide you an approval within 48hrs.
Home Facts
Bathroom
Kitchen
Appliances
- Chandelier
- City Garbage service
- Microwave Oven
- Dishwasher
- Washer Connection
- Stove/Range
- Ceiling Fans
- Garage Door Opener
- Water Softener (owned)
- Dryer Connection
- Gas Cooking
Roof
- Composition
Levels
- One
Cooling
- One Central
Pool Features
- None
Window Features
- Some Remain
Exterior Features
- Double Pane Windows
- Privacy Fence
- Sprinkler System
- Patio Slab
- Covered Patio
Fireplace Features
- Not Applicable
Association Amenities
- Park/Playground
- BBQ/Grill
- Jogging Trails
- Pool
Flooring
- Ceramic Tile
- Vinyl
- Carpeting
Foundation Details
- Slab
Architectural Style
- One Story
- Traditional
Heating
- Central
