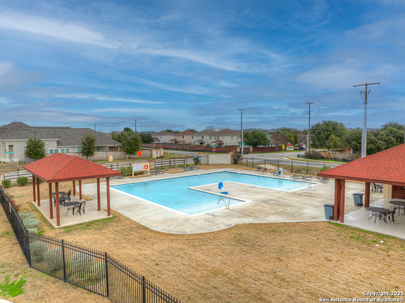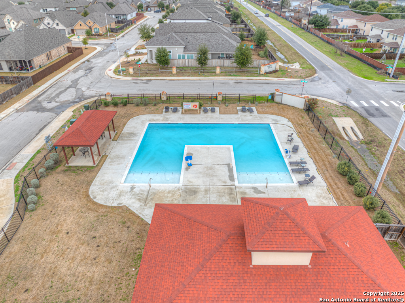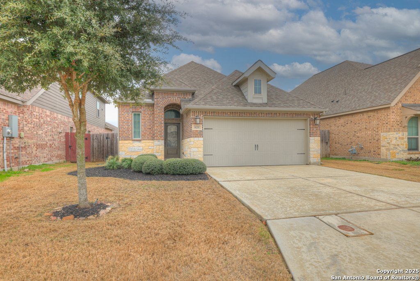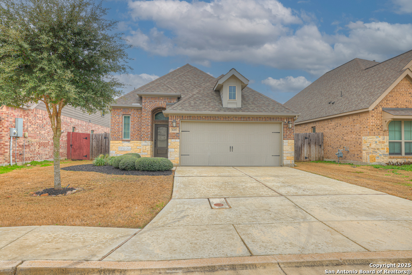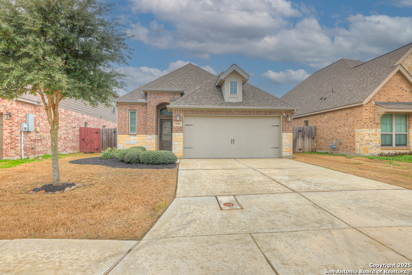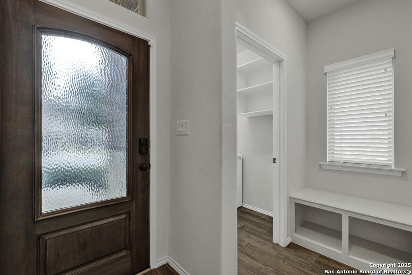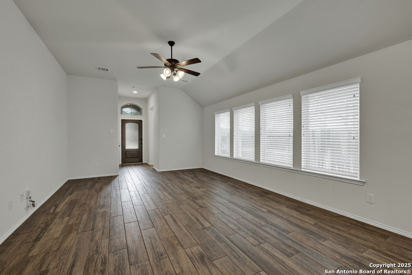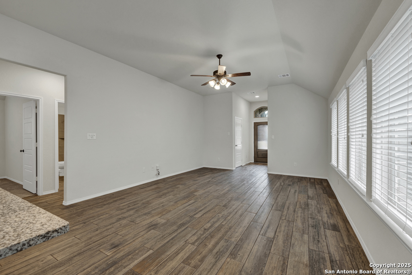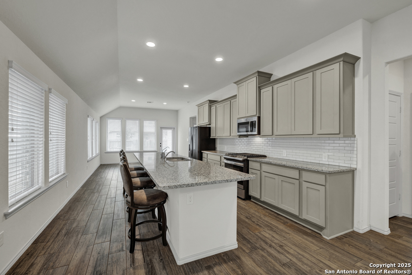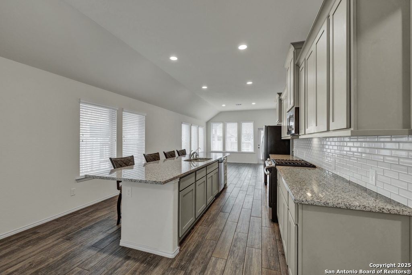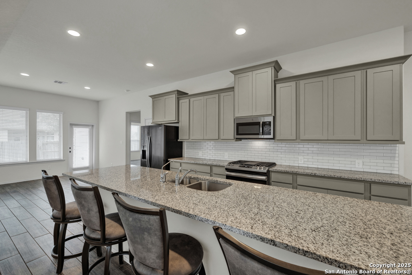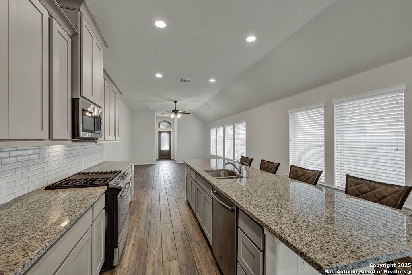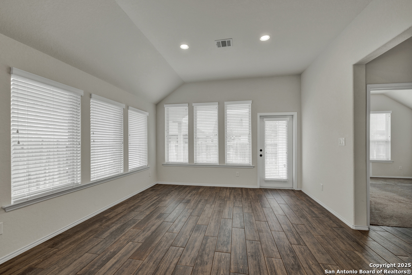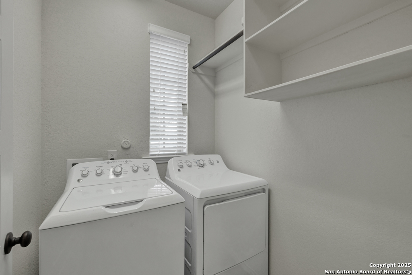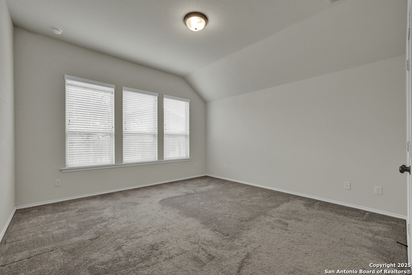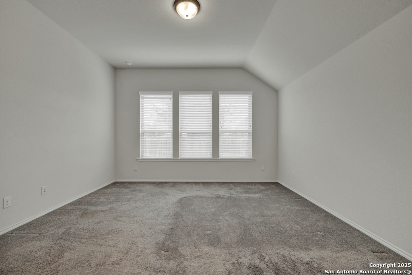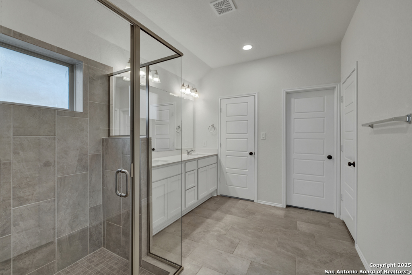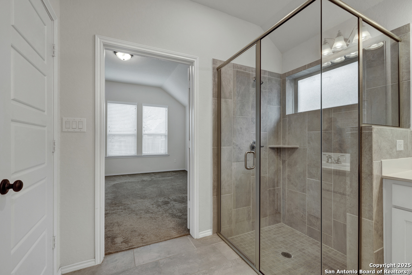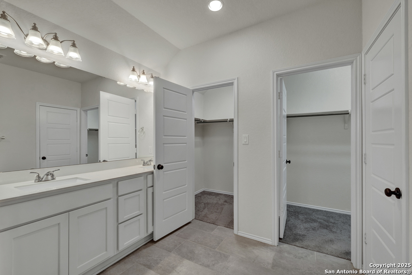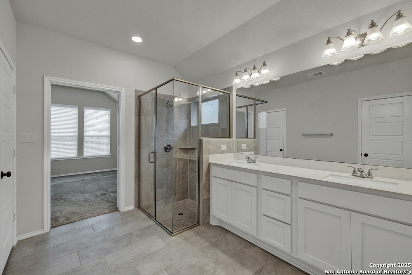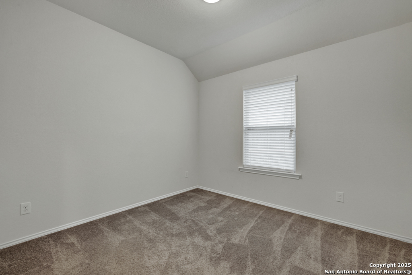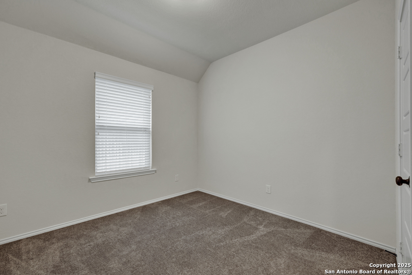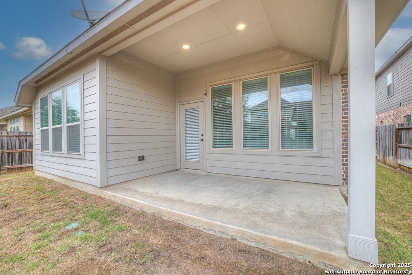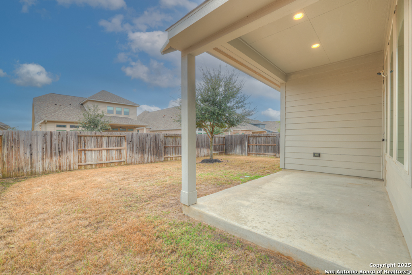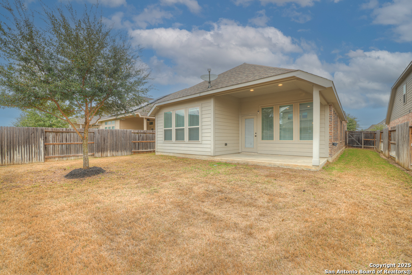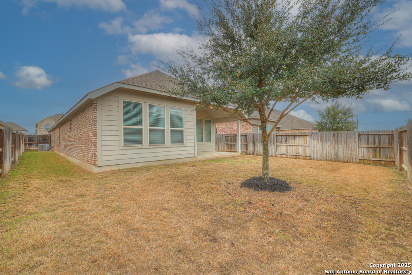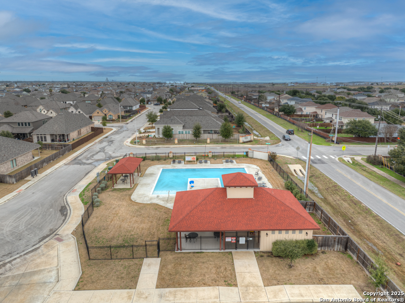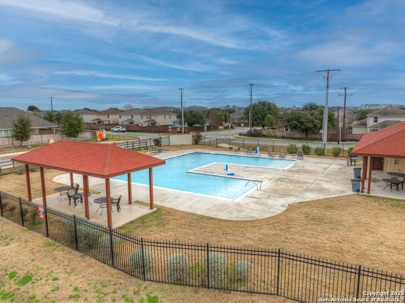Status
Market MatchUP
How this home compares to similar 3 bedroom homes in New Braunfels- Price Comparison$55,720 lower
- Home Size84 sq. ft. smaller
- Built in 2019Older than 56% of homes in New Braunfels
- New Braunfels Snapshot• 1360 active listings• 44% have 3 bedrooms• Typical 3 bedroom size: 1812 sq. ft.• Typical 3 bedroom price: $395,619
Description
Welcome to this beautifully designed **3-bedroom, 2-bathroom** home, where natural light and an open floor plan create a warm and inviting atmosphere. A **wall of windows** fills the living spaces with sunshine, highlighting the seamless flow between the living, dining, and kitchen areas. The **spacious kitchen** is a chef's dream, featuring a **large island**, a **gas stove**, and ample storage-perfect for entertaining or everyday living. Retreat to the primary suite, complete with a **walk-in closet**,**double vanities**, glass enclosed shower**for a spa-like experience. Step outside to enjoy your **private backyard**, complete with a **covered patio** for year-round relaxation. The **sprinkler system with a rain sensor** keeps your lawn lush with ease. With **three sides of masonry**, this home boasts both durability and curb appeal. Don't miss this stunning home-schedule your showing today!
MLS Listing ID
Listed By
(936) 499-2702
Sister Rivers Realty, LLC
Map
Estimated Monthly Payment
$3,041Loan Amount
$322,905This calculator is illustrative, but your unique situation will best be served by seeking out a purchase budget pre-approval from a reputable mortgage provider. Start My Mortgage Application can provide you an approval within 48hrs.
Home Facts
Bathroom
Kitchen
Appliances
- Disposal
- Ceiling Fans
- Water Softener (owned)
- Gas Cooking
- Gas Water Heater
- Stove/Range
- Dishwasher
- Refrigerator
- Washer
- Solid Counter Tops
- Microwave Oven
- Dryer
Roof
- Composition
Levels
- One
Cooling
- One Central
Pool Features
- None
Window Features
- All Remain
Exterior Features
- Sprinkler System
- Covered Patio
- Privacy Fence
- Double Pane Windows
Fireplace Features
- Not Applicable
Association Amenities
- Pool
- Park/Playground
Flooring
- Carpeting
- Ceramic Tile
Foundation Details
- Slab
Architectural Style
- Traditional
- One Story
Heating
- Central
