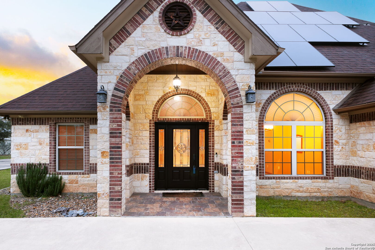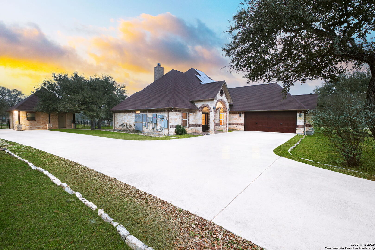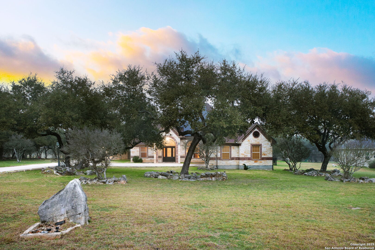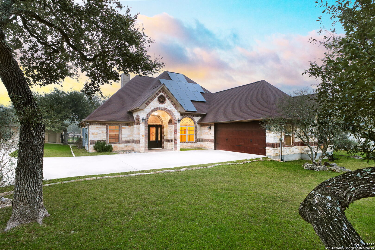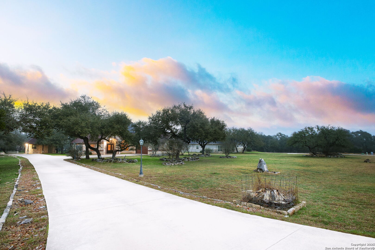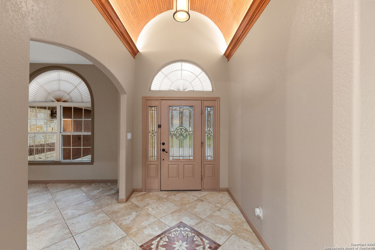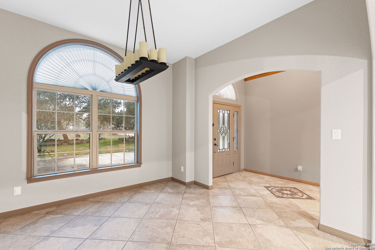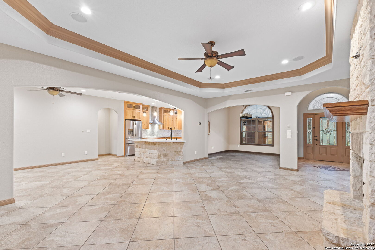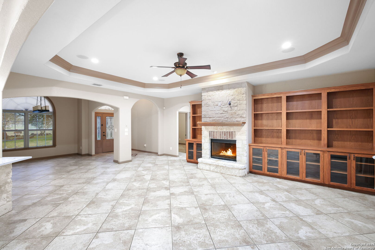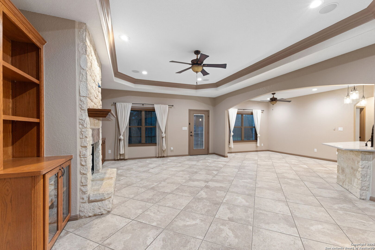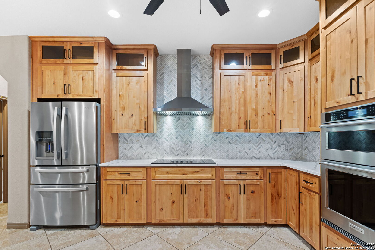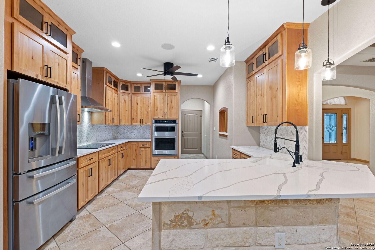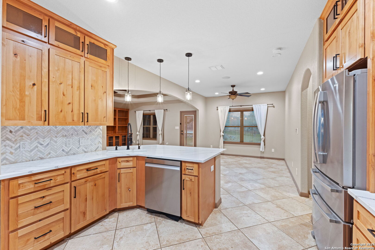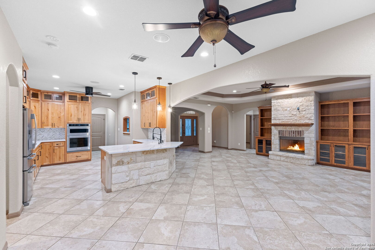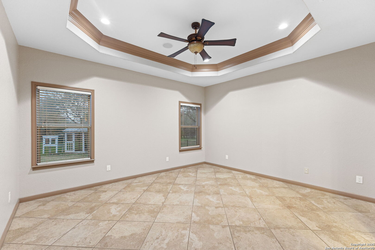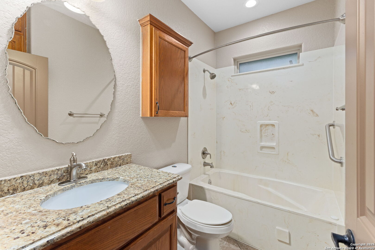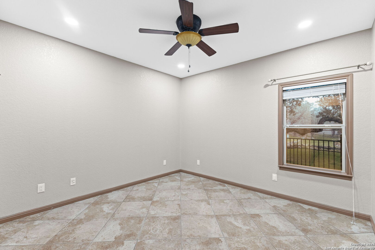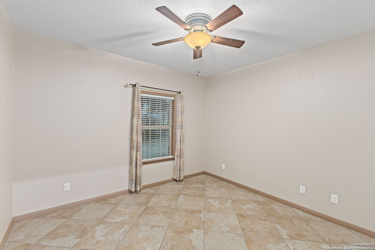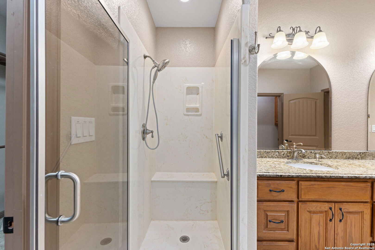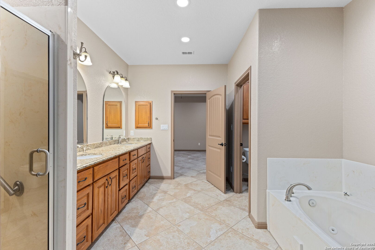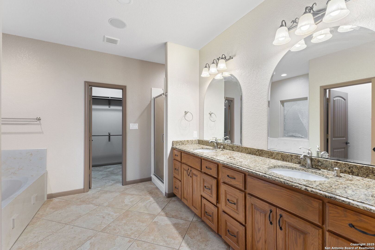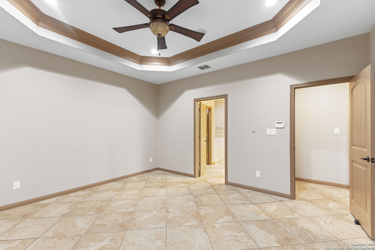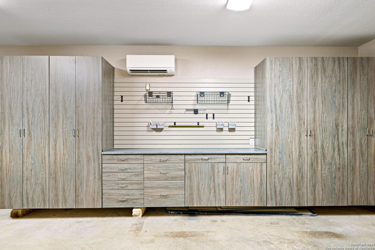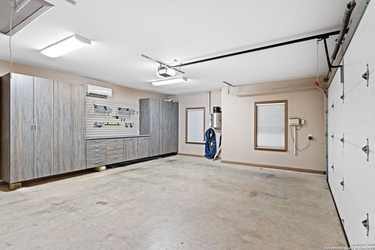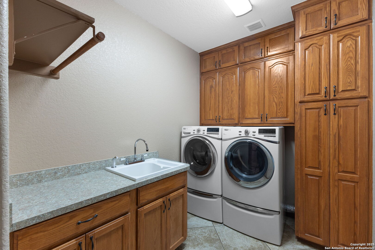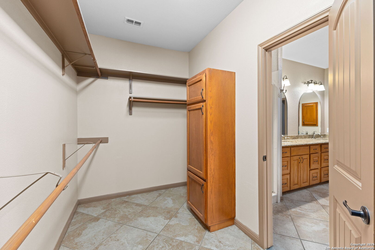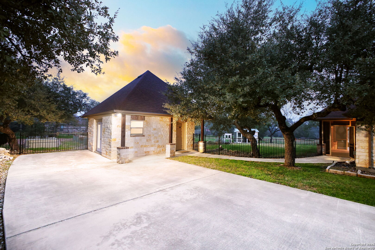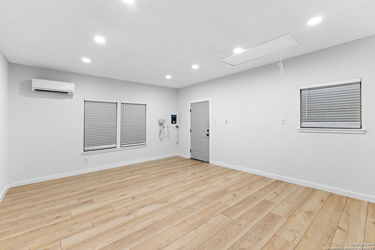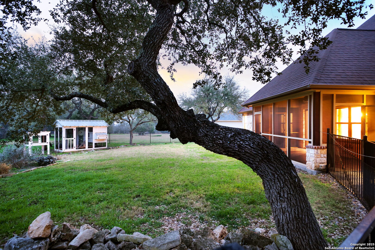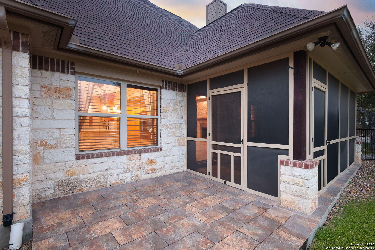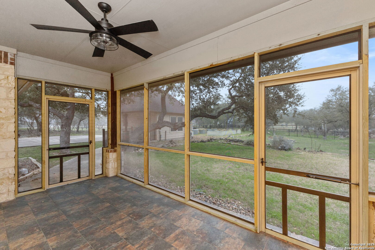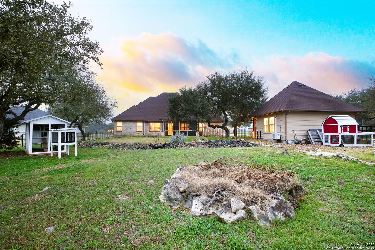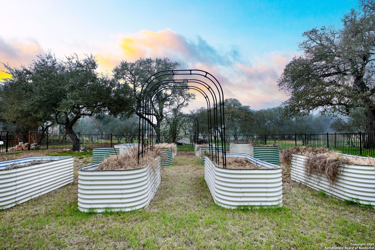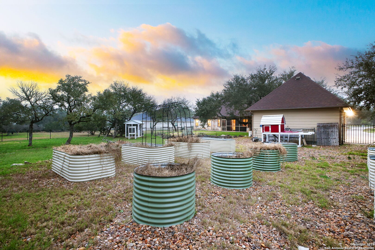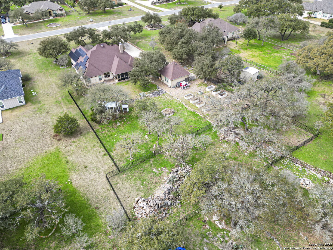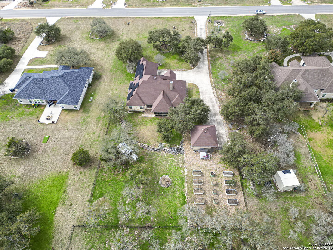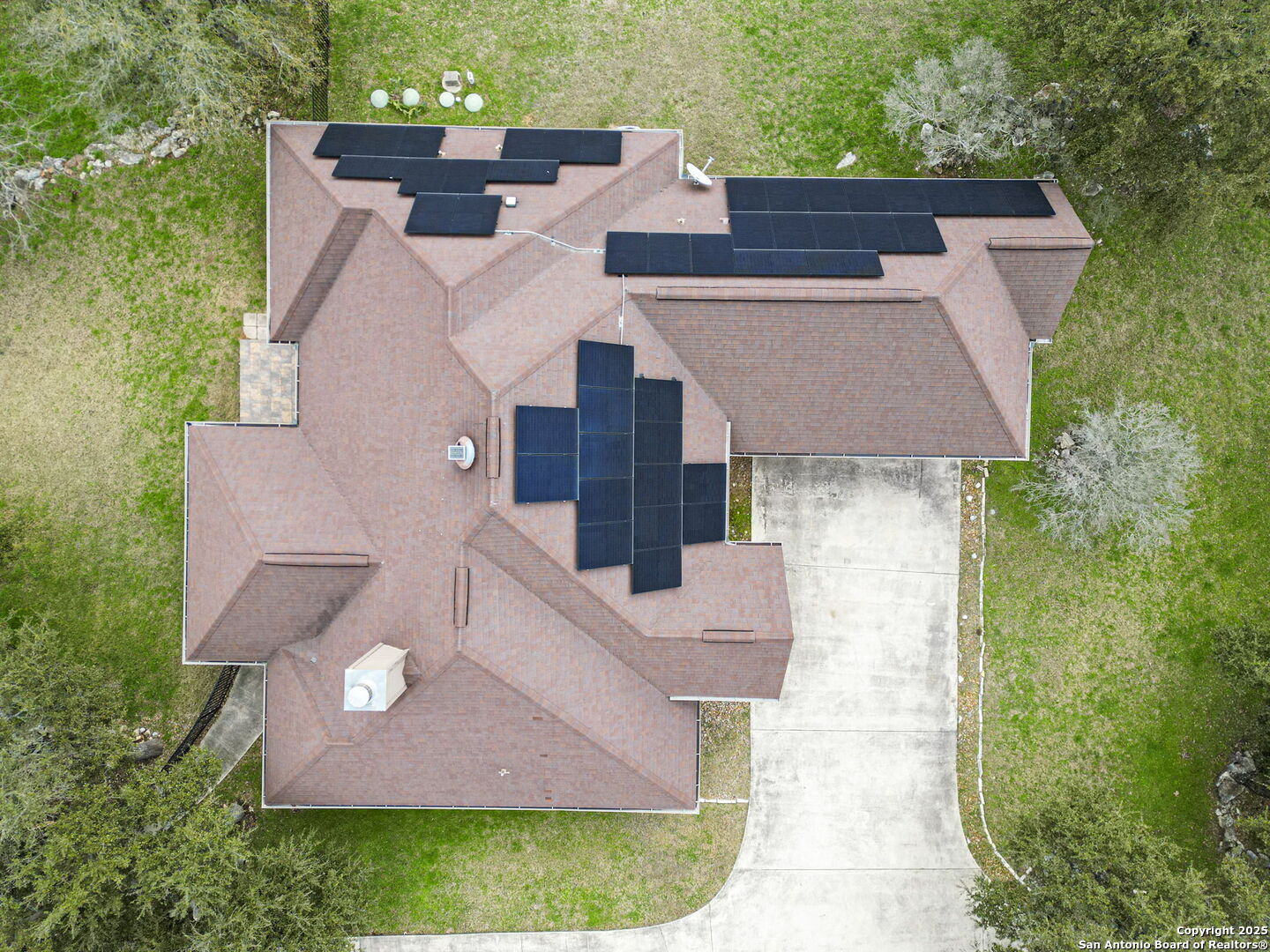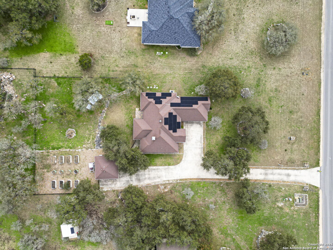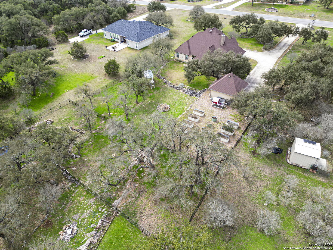Status
Market MatchUP
How this home compares to similar 3 bedroom homes in New Braunfels- Price Comparison$266,667 higher
- Home Size339 sq. ft. larger
- Built in 2012Older than 74% of homes in New Braunfels
- New Braunfels Snapshot• 1248 active listings• 43% have 3 bedrooms• Typical 3 bedroom size: 1816 sq. ft.• Typical 3 bedroom price: $393,332
Description
Welcome to this exemplary home located in the very desirable River Chase community, with tons of neighborhood amenities. The moment you walk in the front door you feel a sense of peacefulness and awe at the upgraded finishes this home offers, Barrel ceiling feature at the entry way, all tile flooring, wood burning fireplace, natural light illuminating the very expansive living areas. The open floor plan allows the gorgeous updated Kitchen to shine like the jewel it is. Screened in porch, perfect for evenings spent relaxing or entertaining. This home also features a 45-panel solar system with a 23.5kWh battery backup (9kW available power), providing reliable off-grid capability and year-round energy savings. Sprinkler system, In-home vacuum system, Detached space that is fully finished with HVAC, can be used as office, gym or whatever your dream is. Raised bed gardens ready for planting, adorable Chicken coop and rabbit hutch for your small farm critters (Don't worry, if that's not your thing, they can be removed) Fenced off Dog run for your canine friends. This home has so much to offer I don't even have enough writing space to tell you all about it, schedule your tour today and see this great home for yourself!!!
MLS Listing ID
Listed By
Map
Estimated Monthly Payment
$5,716Loan Amount
$627,000This calculator is illustrative, but your unique situation will best be served by seeking out a purchase budget pre-approval from a reputable mortgage provider. Start My Mortgage Application can provide you an approval within 48hrs.
Home Facts
Bathroom
Kitchen
Appliances
- Washer
- Private Garbage Service
- Chandelier
- Cook Top
- Vent Fan
- Microwave Oven
- Dryer
- Security System (Owned)
- Plumb for Water Softener
- Built-In Oven
- Stove/Range
- Ceiling Fans
- Garage Door Opener
- Custom Cabinets
- Smooth Cooktop
- Dishwasher
- Pre-Wired for Security
- Electric Water Heater
- Dryer Connection
- Central Vacuum
- Washer Connection
- Disposal
- Refrigerator
- Ice Maker Connection
- Water Softener (owned)
Roof
- Heavy Composition
Levels
- One
Cooling
- One Central
Pool Features
- None
Window Features
- All Remain
Other Structures
- Workshop
- Second Garage
- Poultry Coop
Parking Features
- Side Entry
- Golf Cart
- Two Car Garage
- Attached
Exterior Features
- Wrought Iron Fence
- Detached Quarters
- Dog Run Kennel
- Screened Porch
- Sprinkler System
- Other - See Remarks
- Covered Patio
- Cross Fenced
- Mature Trees
Fireplace Features
- One
Association Amenities
- Clubhouse
- Tennis
- Jogging Trails
- Pool
- BBQ/Grill
- Lake/River Park
- Waterfront Access
- Sports Court
- Park/Playground
- Basketball Court
Flooring
- Ceramic Tile
Foundation Details
- Slab
Architectural Style
- One Story
- Texas Hill Country
- Craftsman
- Ranch
Heating
- Central
