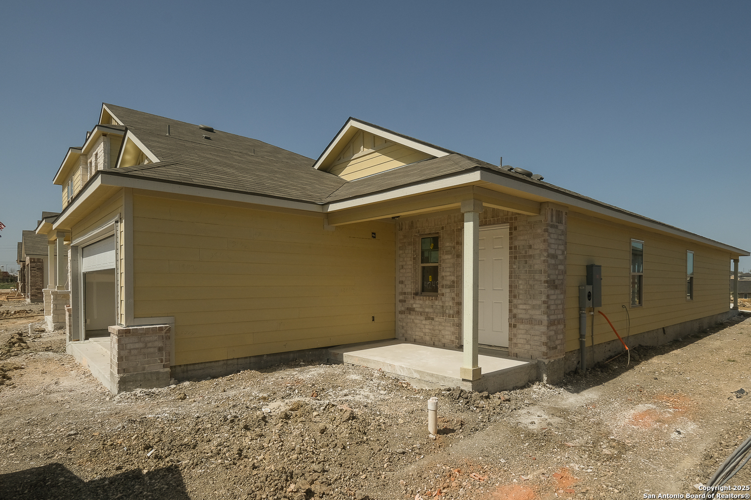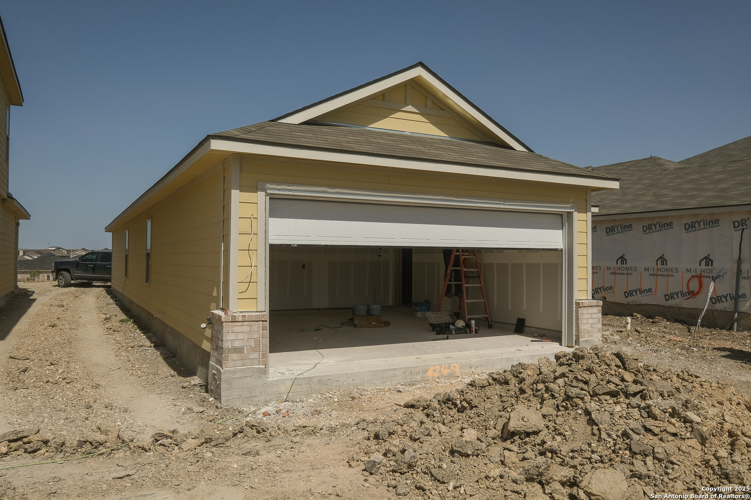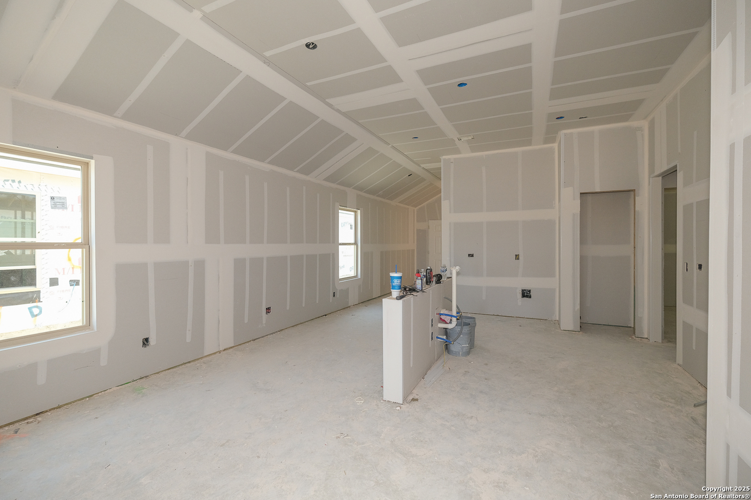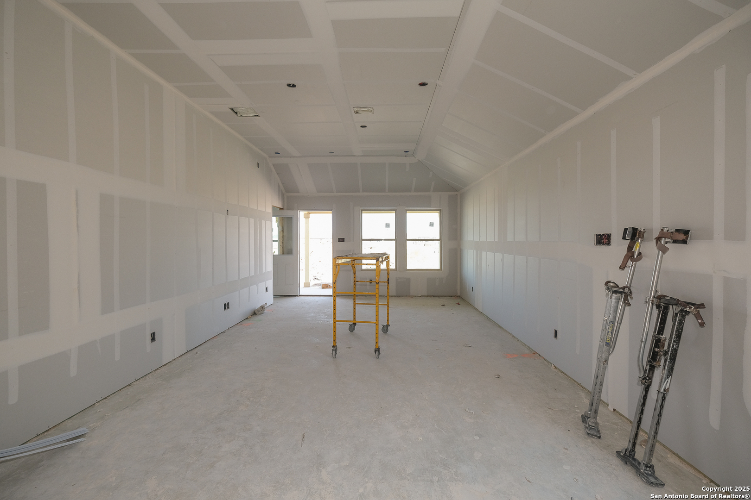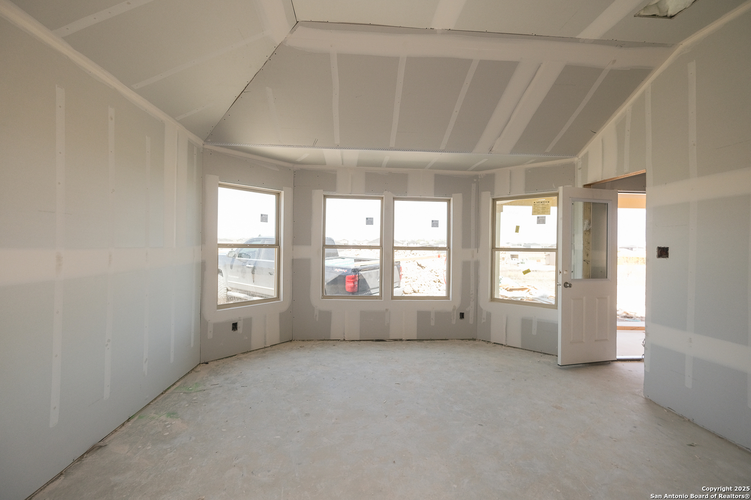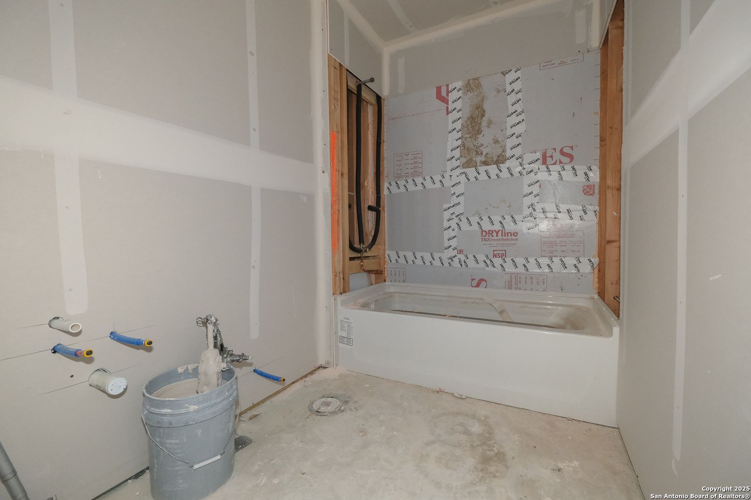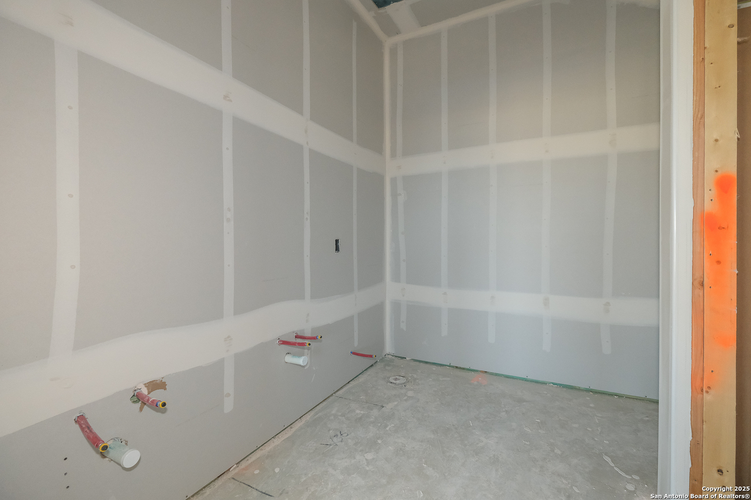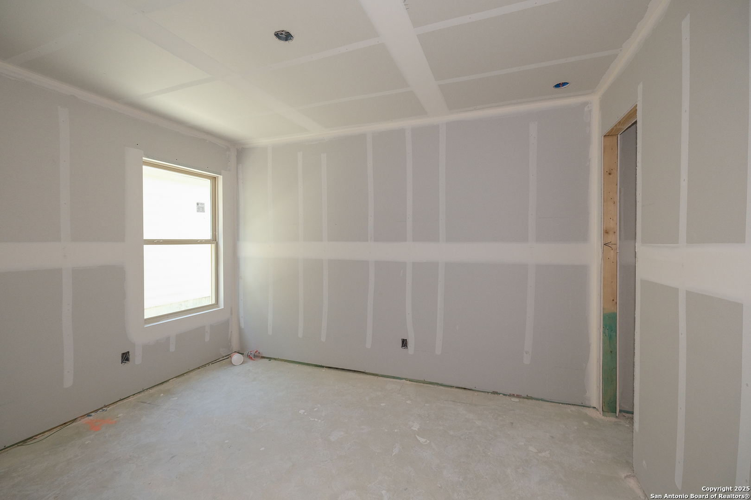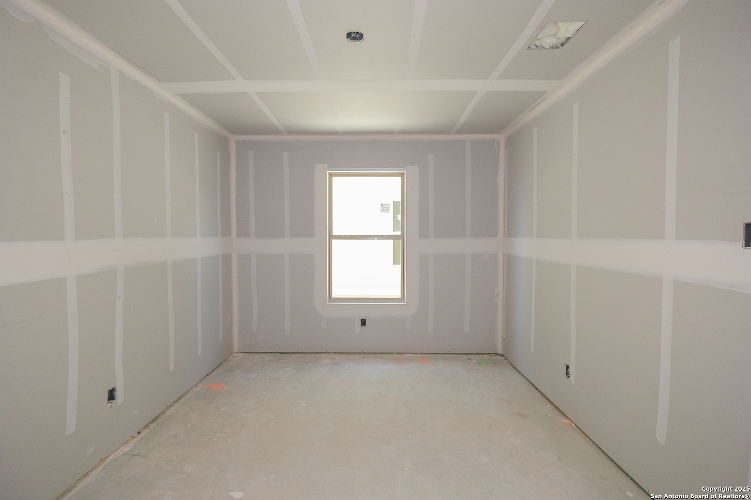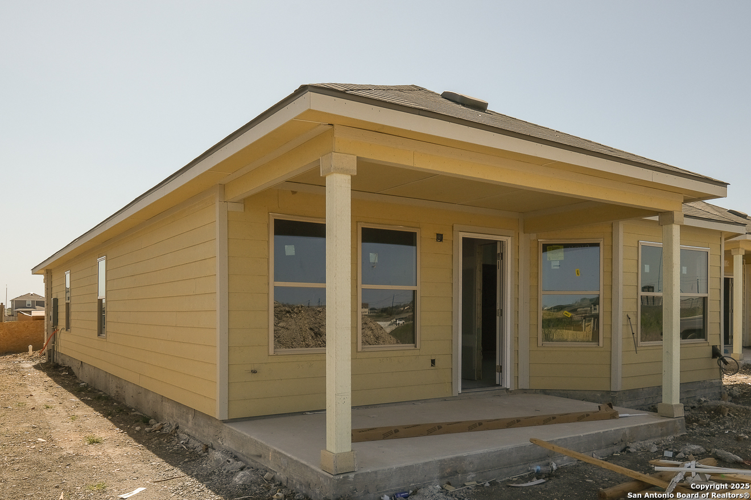Status
Market MatchUP
How this home compares to similar 3 bedroom homes in New Braunfels- Price Comparison$87,020 lower
- Home Size317 sq. ft. smaller
- Built in 2025One of the newest homes in New Braunfels
- New Braunfels Snapshot• 1360 active listings• 44% have 3 bedrooms• Typical 3 bedroom size: 1812 sq. ft.• Typical 3 bedroom price: $395,619
Description
*** ESTIMATED COMPLETION DATE MAY/JUNE ***The Azalea home offers low-maintenance living in a one-story design in our exclusive new Smart Series. This floorplan features 3 bedrooms, 2 bathrooms, a 2-car garage, and 1,451 square feet of functional living space with room to grow in structural options. A charming covered porch greets you as you arrive at the front door. The wide foyer ushers you into the home and brings you past the oversized laundry room. Continue through the entry that flows into your open-concept living areas. Ample granite counter space is the highlight of your well-equipped kitchen. The oversized, optional kitchen island is perfect for prepping delicious meals and sipping morning coffee. Spacious upper and lower cabinets will satisfy your kitchen storage needs and help you stay organized. Seamlessly adjoined is the open dining area and a bright family room with lovely sloped ceilings. If outdoor entertaining is part of your family's lifestyle, the Azalea floorplan gives you the opportunity to select an optional covered patio. Enter your owner's suite through a private entry off the family room. The large bedroom features sloped ceilings that are filled with natural light. An optional extended bay window gives your bedroom oasis a bit more space. Select optional double doors for a grand entry into the owner's bath retreat, complete with an impressive walk-in closet, optional double vanities, and a spacious walk-in shower. Here you can also choose to transform this in a luxury bathroom with a soaking tub and separate shower!
MLS Listing ID
Listed By
(210) 421-9291
Escape Realty
Map
Estimated Monthly Payment
$2,307Loan Amount
$293,170This calculator is illustrative, but your unique situation will best be served by seeking out a purchase budget pre-approval from a reputable mortgage provider. Start My Mortgage Application can provide you an approval within 48hrs.
Home Facts
Bathroom
Kitchen
Appliances
- Dryer Connection
- Dishwasher
- Washer Connection
- Stove/Range
Roof
- Composition
Levels
- One
Cooling
- One Central
Pool Features
- None
Window Features
- None Remain
Parking Features
- Two Car Garage
Fireplace Features
- Not Applicable
Association Amenities
- None
Flooring
- Carpeting
- Vinyl
Foundation Details
- Slab
Architectural Style
- One Story
Heating
- Central
