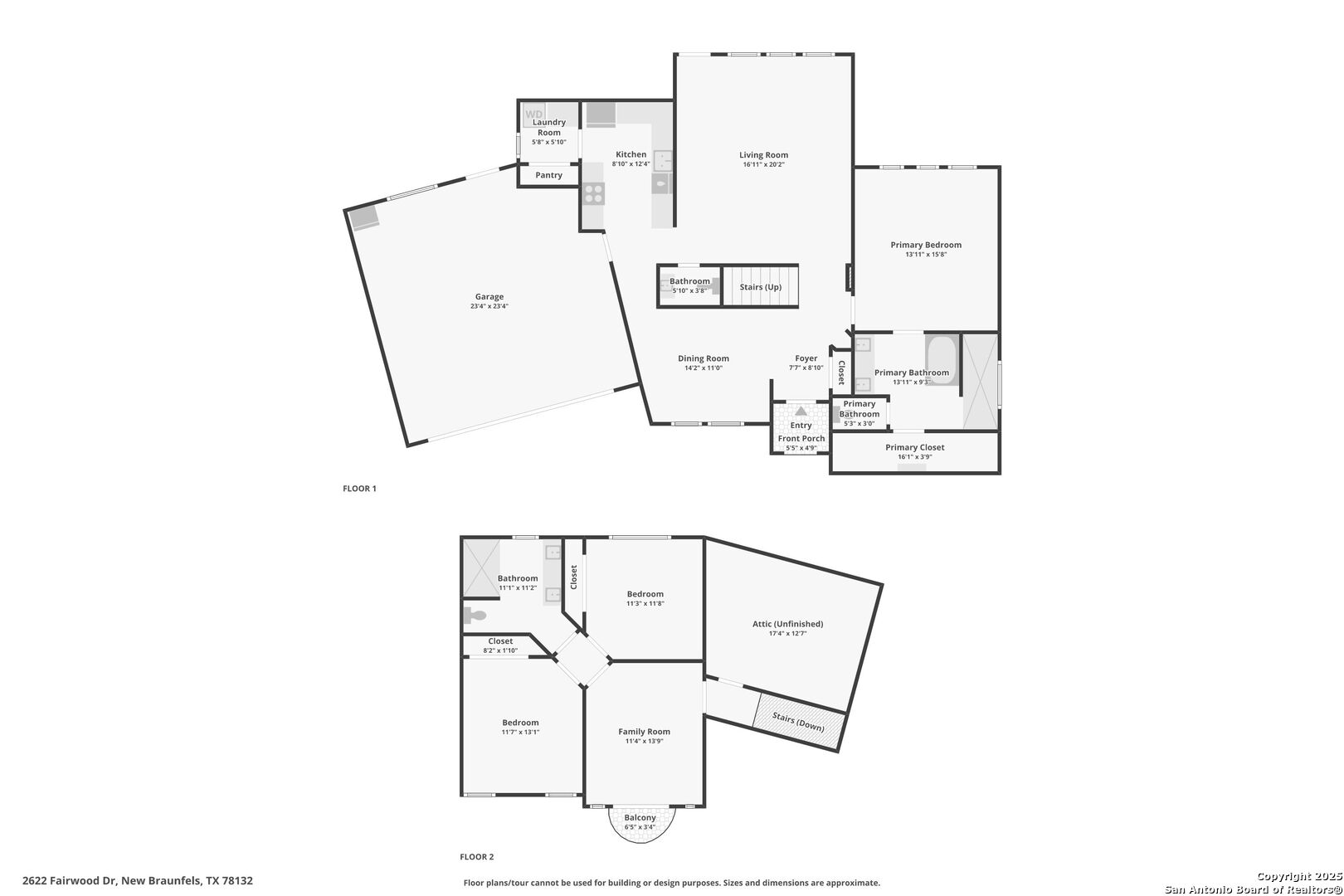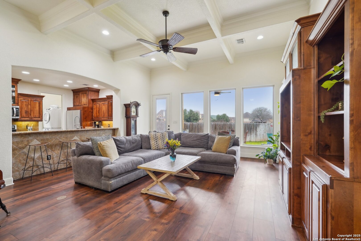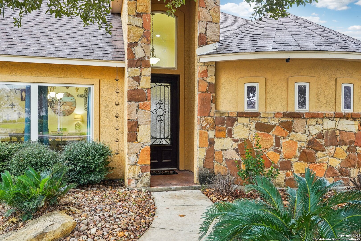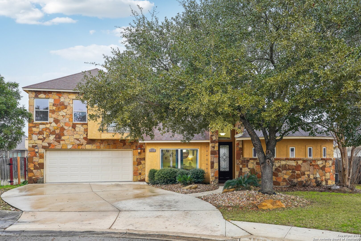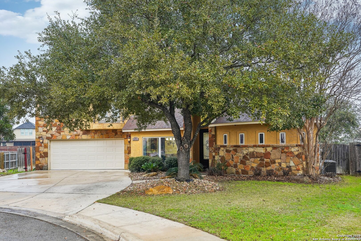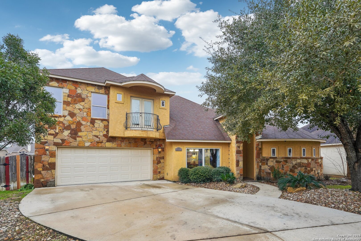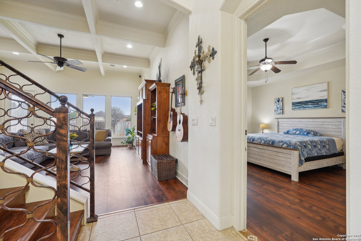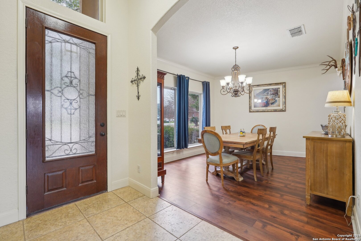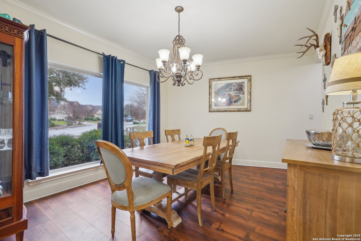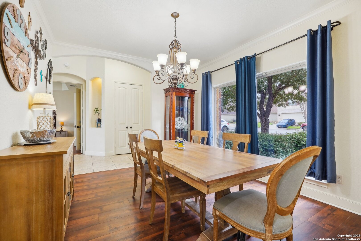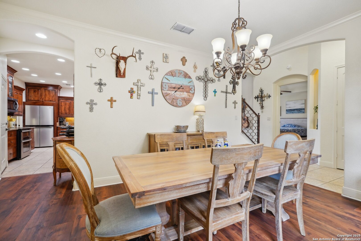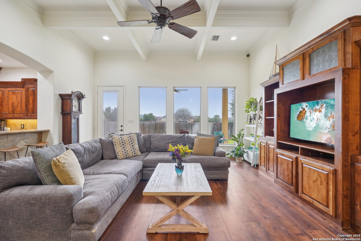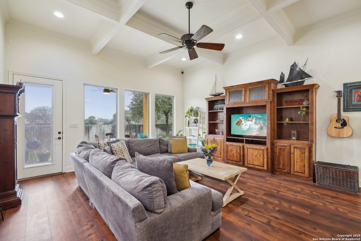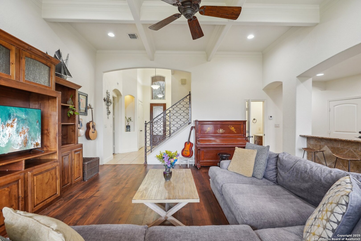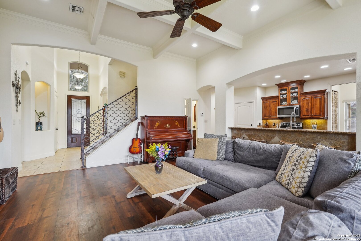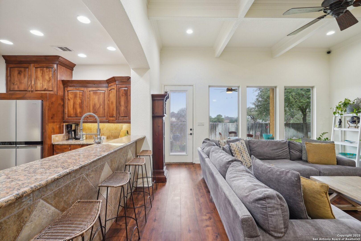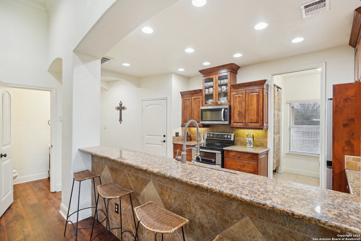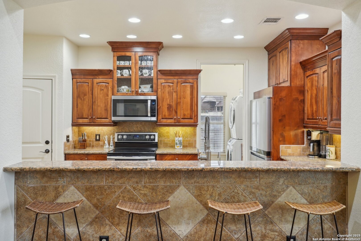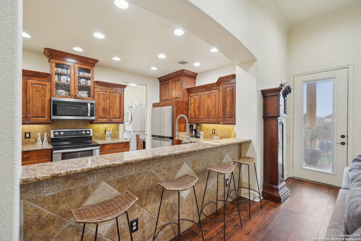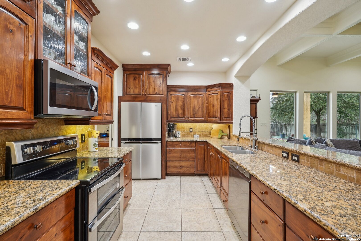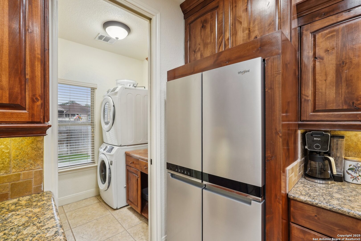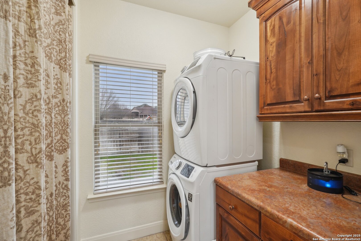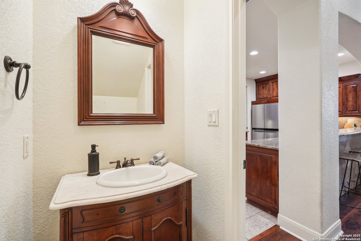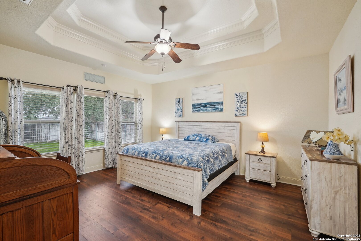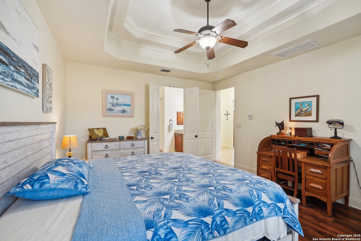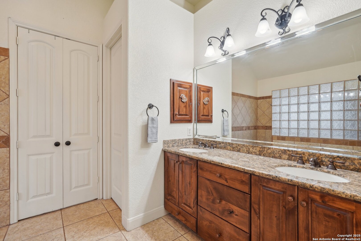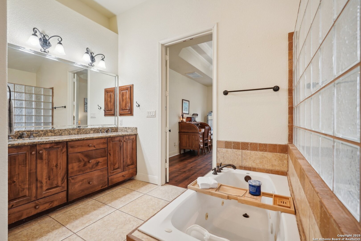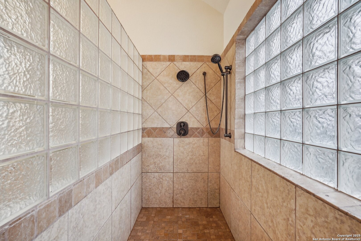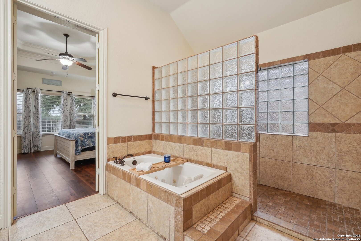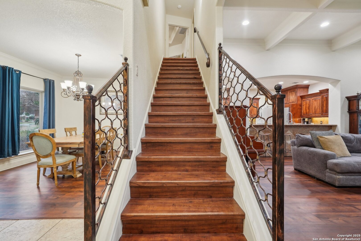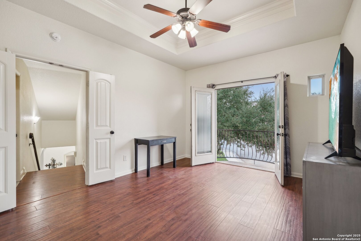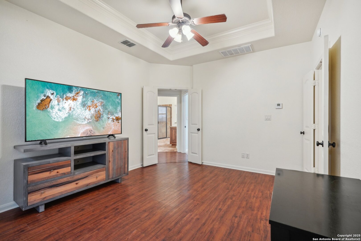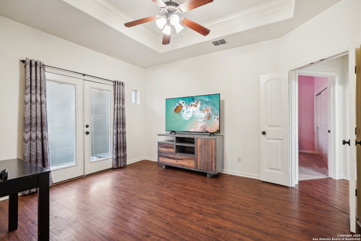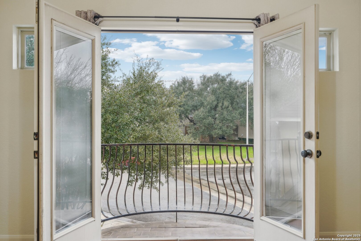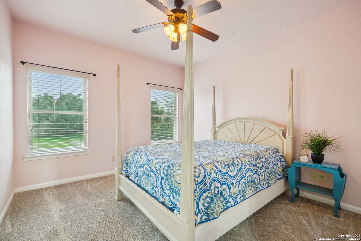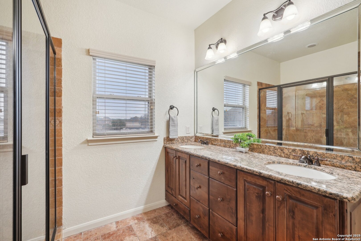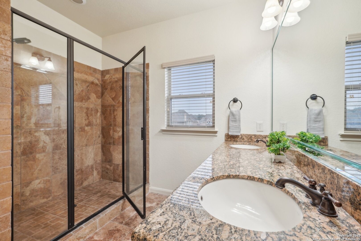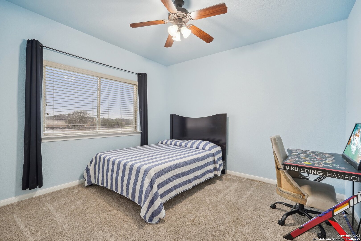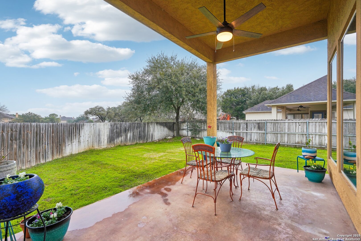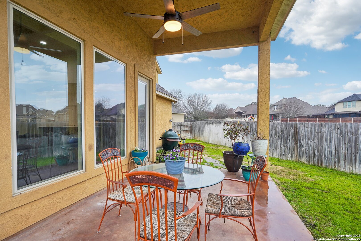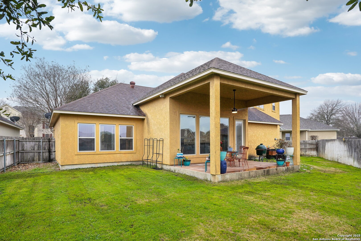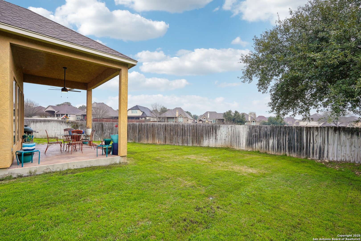Status
Market MatchUP
How this home compares to similar 3 bedroom homes in New Braunfels- Price Comparison$19,379 higher
- Home Size10 sq. ft. larger
- Built in 2007Older than 79% of homes in New Braunfels
- New Braunfels Snapshot• 1360 active listings• 44% have 3 bedrooms• Typical 3 bedroom size: 1812 sq. ft.• Typical 3 bedroom price: $395,619
Description
$5,000 IN CONCESSIONS!!! FOR SALE OR RENT! No rear neighbors and in a gated community. Introducing a prestigious Parker-built home located in the sought-after gated community of Champions Village! Recently renovated, this charming residence features a freshly painted interior, stunning new flooring in the master bedroom, dining room, and living room, as well as newer kitchen appliances. The washer, dryer, and kitchen fridge will remain for your convenience. The luxurious master bath is a true retreat, featuring a double vanity, a relaxing garden tub, and an enormous walk-in shower that provides both style and comfort. The master bedroom itself is a bright and airy space, complete with a full wall of windows that flood the room with natural light and a beautifully designed trayed ceiling that adds an elegant touch. The living room windows, HVAC unit and water softener were replaced in 2022, ensuring modern comfort. The master bedroom is conveniently situated on the main floor, while the upper level showcases two additional bedrooms, a full bath, and a cozy loft area with a covered balcony. Enjoy a private backyard with no homes directly behind you. This beautifully updated home is move-in ready! Additionally, a new garage door opener was installed on February 13th, 2025.
MLS Listing ID
Listed By
(210) 493-3030
Keller Williams Heritage
Map
Estimated Monthly Payment
$3,651Loan Amount
$394,250This calculator is illustrative, but your unique situation will best be served by seeking out a purchase budget pre-approval from a reputable mortgage provider. Start My Mortgage Application can provide you an approval within 48hrs.
Home Facts
Bathroom
Kitchen
Appliances
- Washer Connection
- Ceiling Fans
- Water Softener (owned)
- Custom Cabinets
- Stove/Range
- Dishwasher
- Refrigerator
- Solid Counter Tops
- Microwave Oven
- Dryer
- Garage Door Opener
- Disposal
- Ice Maker Connection
- Chandelier
- Stacked Washer/Dryer
- City Garbage service
- Dryer Connection
- Electric Water Heater
- Washer
Roof
- Composition
Levels
- Two
Cooling
- One Central
Pool Features
- None
Window Features
- Some Remain
Other Structures
- None
Exterior Features
- Deck/Balcony
- Covered Patio
- Sprinkler System
- Decorative Bars
- Mature Trees
- Privacy Fence
- Double Pane Windows
Fireplace Features
- Not Applicable
Association Amenities
- Controlled Access
Flooring
- Vinyl
- Ceramic Tile
Foundation Details
- Slab
Architectural Style
- Two Story
- Traditional
Heating
- Central

