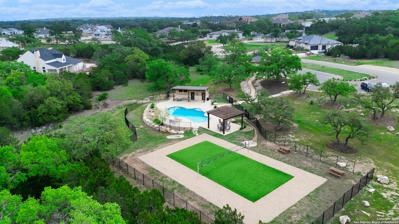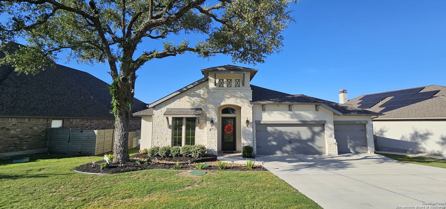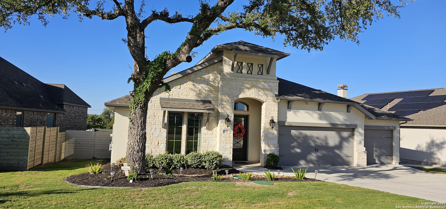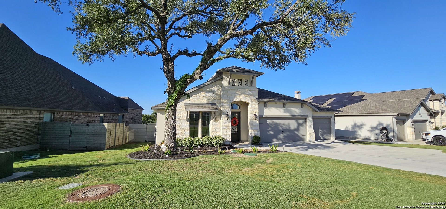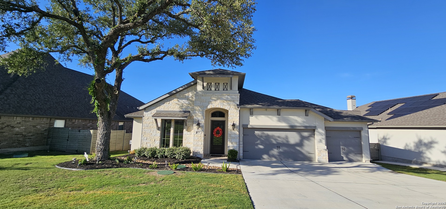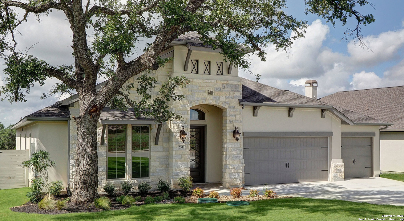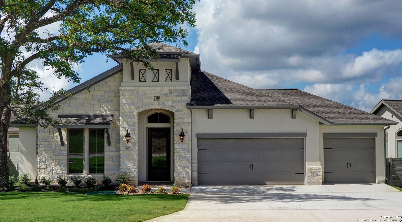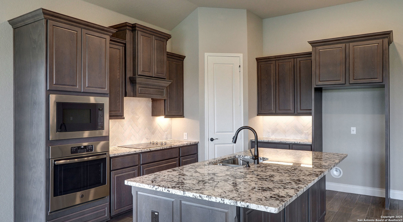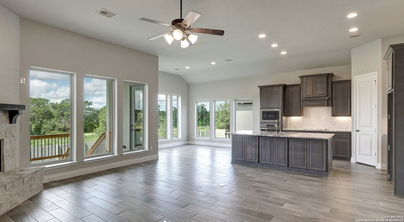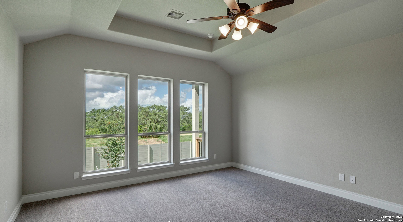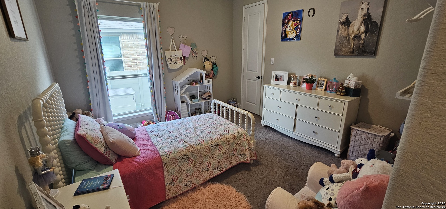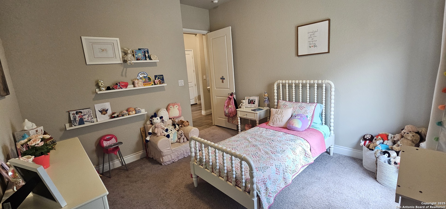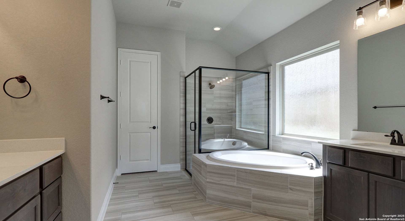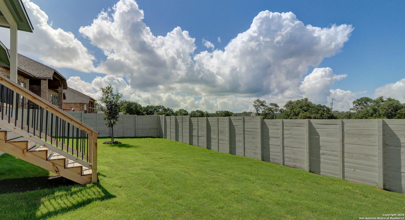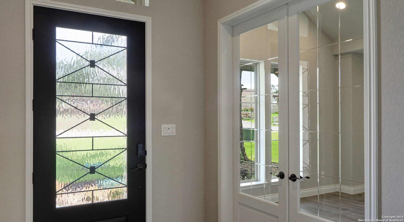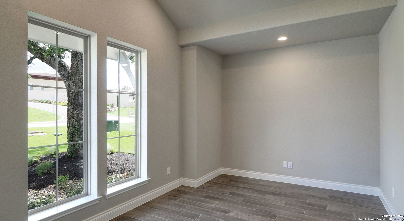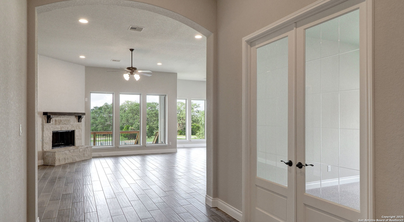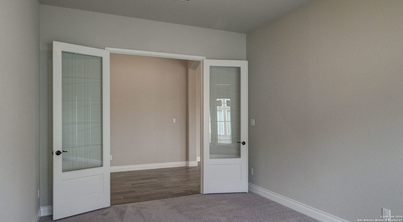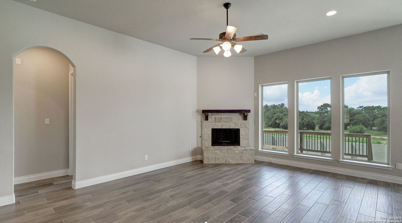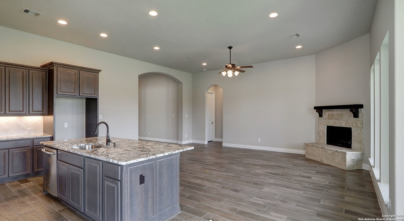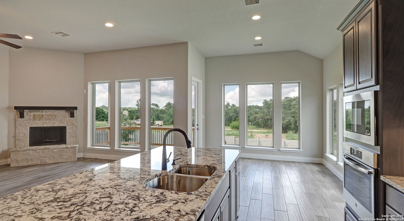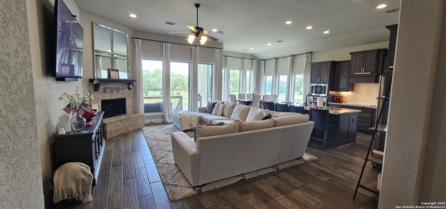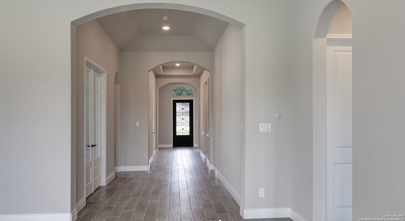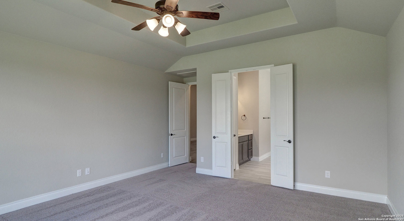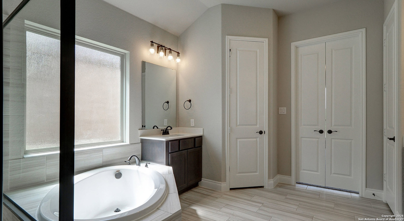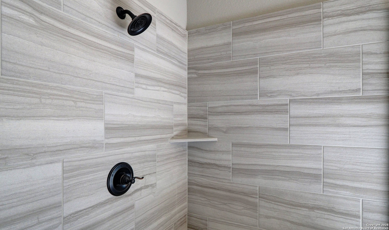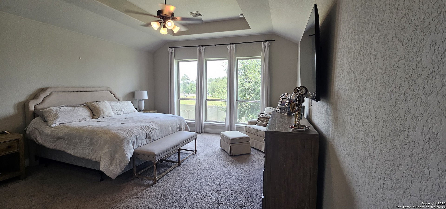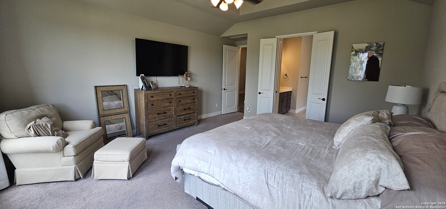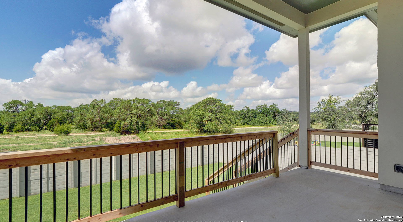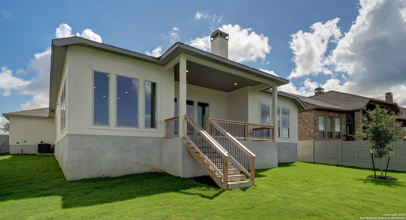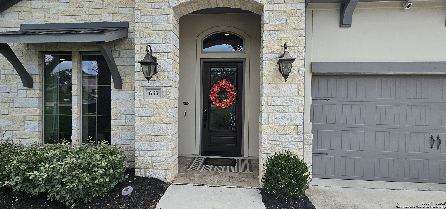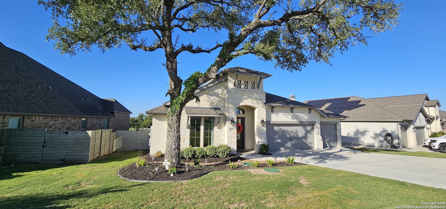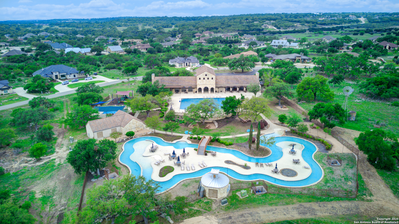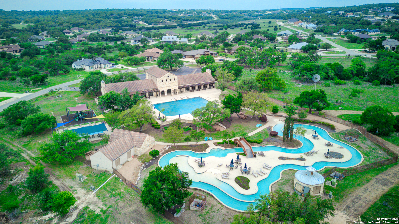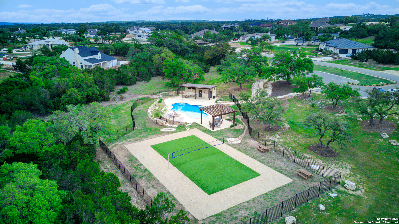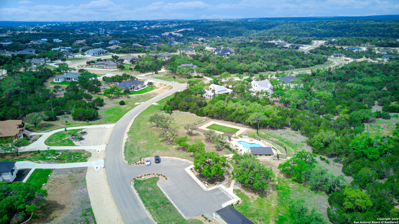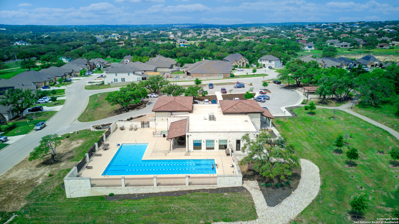Status
Market MatchUP
How this home compares to similar 4 bedroom homes in New Braunfels- Price Comparison$111,968 higher
- Home Size311 sq. ft. larger
- Built in 2019Older than 56% of homes in New Braunfels
- New Braunfels Snapshot• 1360 active listings• 45% have 4 bedrooms• Typical 4 bedroom size: 2461 sq. ft.• Typical 4 bedroom price: $515,031
Description
No Neighbors Front or Back!!! 80' wide lot! Mahogany front door. The library has French doors set at the entry and a 13-foot ceiling. The game room has French doors off the extended entry. The kitchen features an island right off the dining area with a wall of windows. Open family room, cozy fireplace, with ceramic tile floor features a wall of windows. Master bedroom with a wall of windows. Double doors lead to the master bath with dual vanities, a garden tub, a separate glass-enclosed shower, and a large walk-in closet guest suite with a full bath. House across the street from the community gym and pool, or take a 5 min drive to our lazy river and our jaw-dropping Vintage Oaks amenities in your golf cart.
MLS Listing ID
Listed By
(972) 401-1400
HomeSmart
Map
Estimated Monthly Payment
$5,415Loan Amount
$595,650This calculator is illustrative, but your unique situation will best be served by seeking out a purchase budget pre-approval from a reputable mortgage provider. Start My Mortgage Application can provide you an approval within 48hrs.
Home Facts
Bathroom
Kitchen
Appliances
- Dryer Connection
- Dishwasher
- Security System (Owned)
- Smoke Alarm
- Washer Connection
- Ceiling Fans
- Built-In Oven
- Electric Water Heater
- Carbon Monoxide Detector
- Microwave Oven
- Plumb for Water Softener
- Garage Door Opener
- Disposal
- Cook Top
- Water Softener (owned)
Roof
- Composition
Levels
- One
Cooling
- One Central
Pool Features
- None
Window Features
- None Remain
Exterior Features
- Sprinkler System
- Double Pane Windows
- Covered Patio
- Mature Trees
- Privacy Fence
Fireplace Features
- Living Room
Association Amenities
- Sports Court
- Basketball Court
- BBQ/Grill
- Clubhouse
- Volleyball Court
- Jogging Trails
- Park/Playground
- Tennis
- Pool
Flooring
- Carpeting
- Ceramic Tile
Foundation Details
- Slab
Architectural Style
- One Story
Heating
- Central

