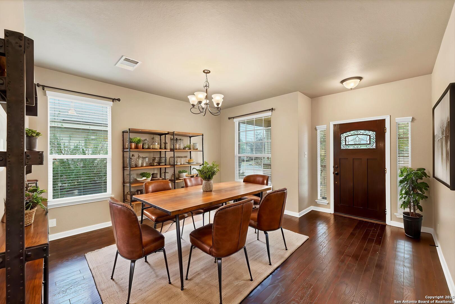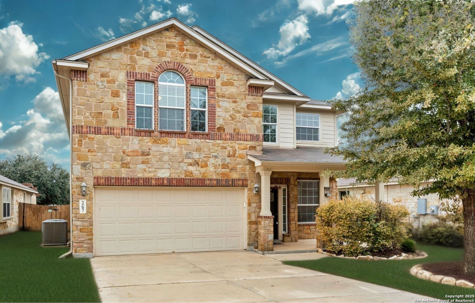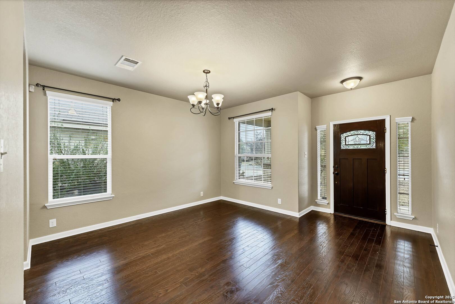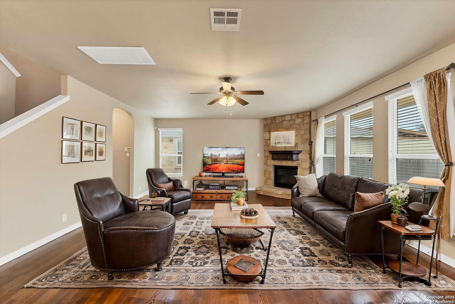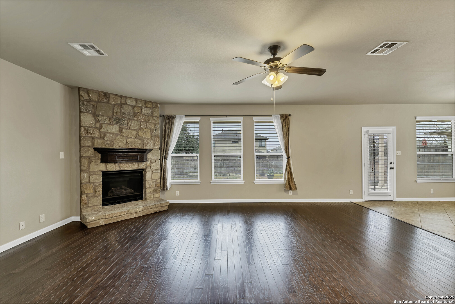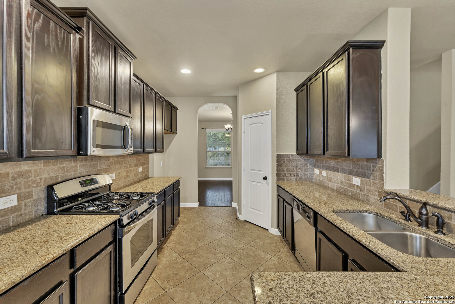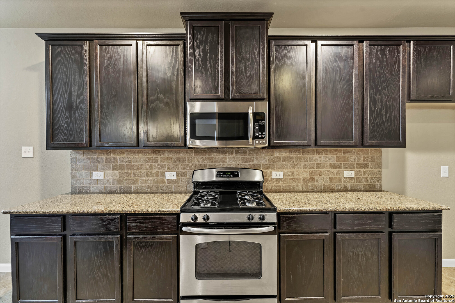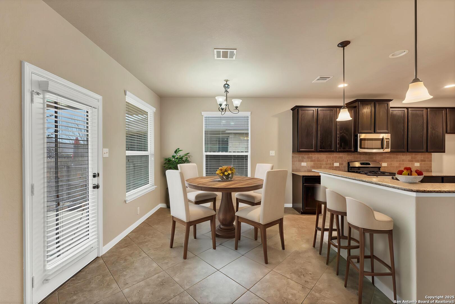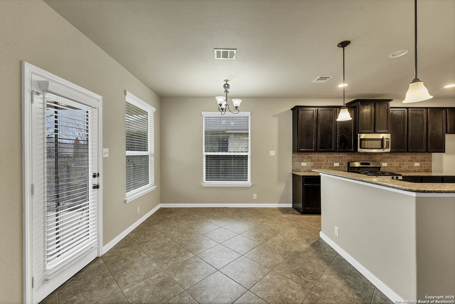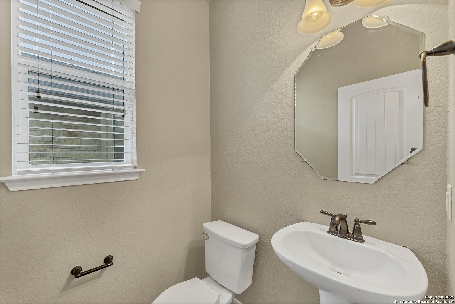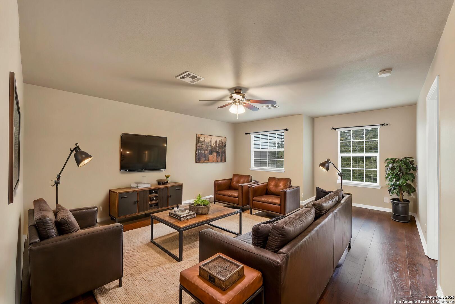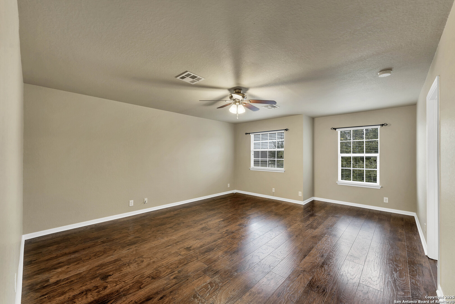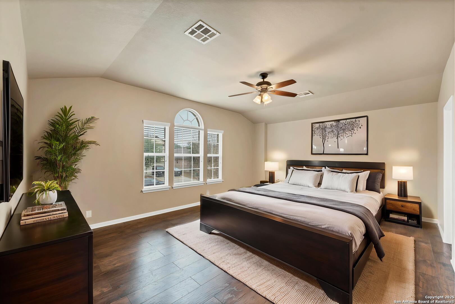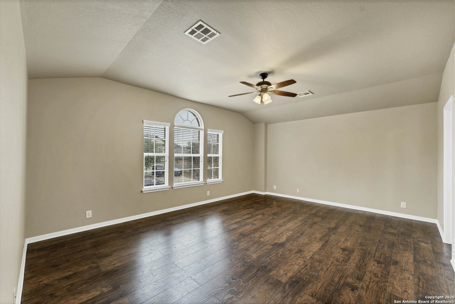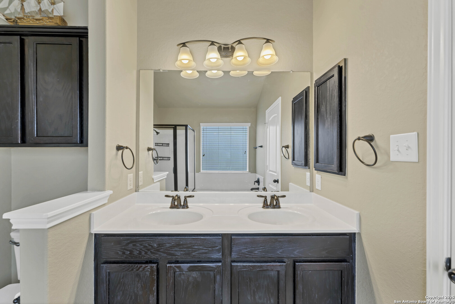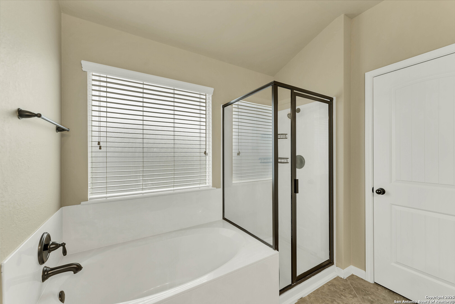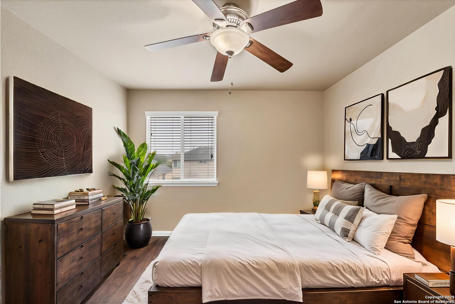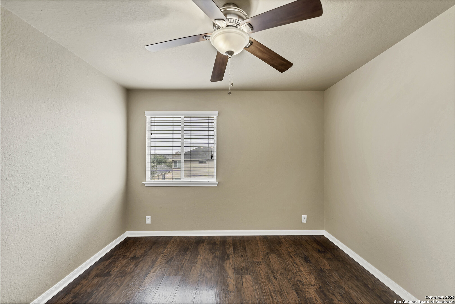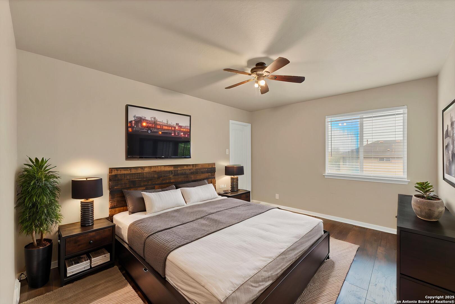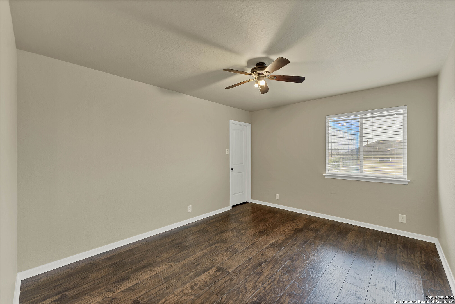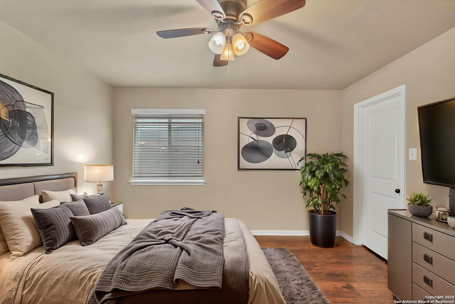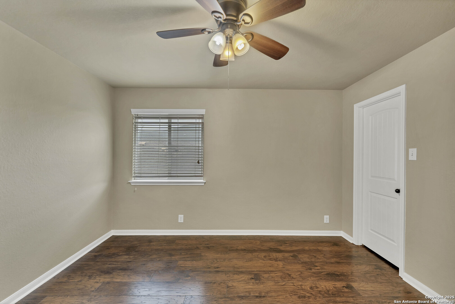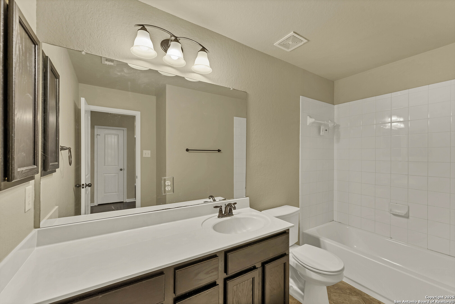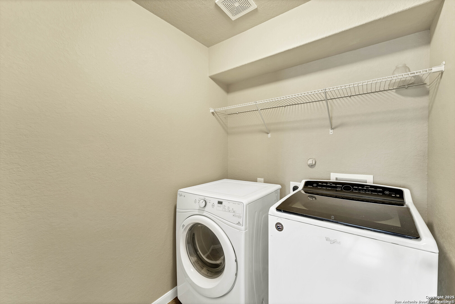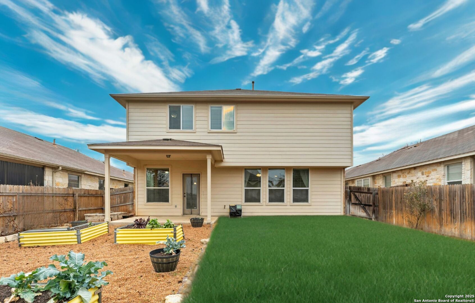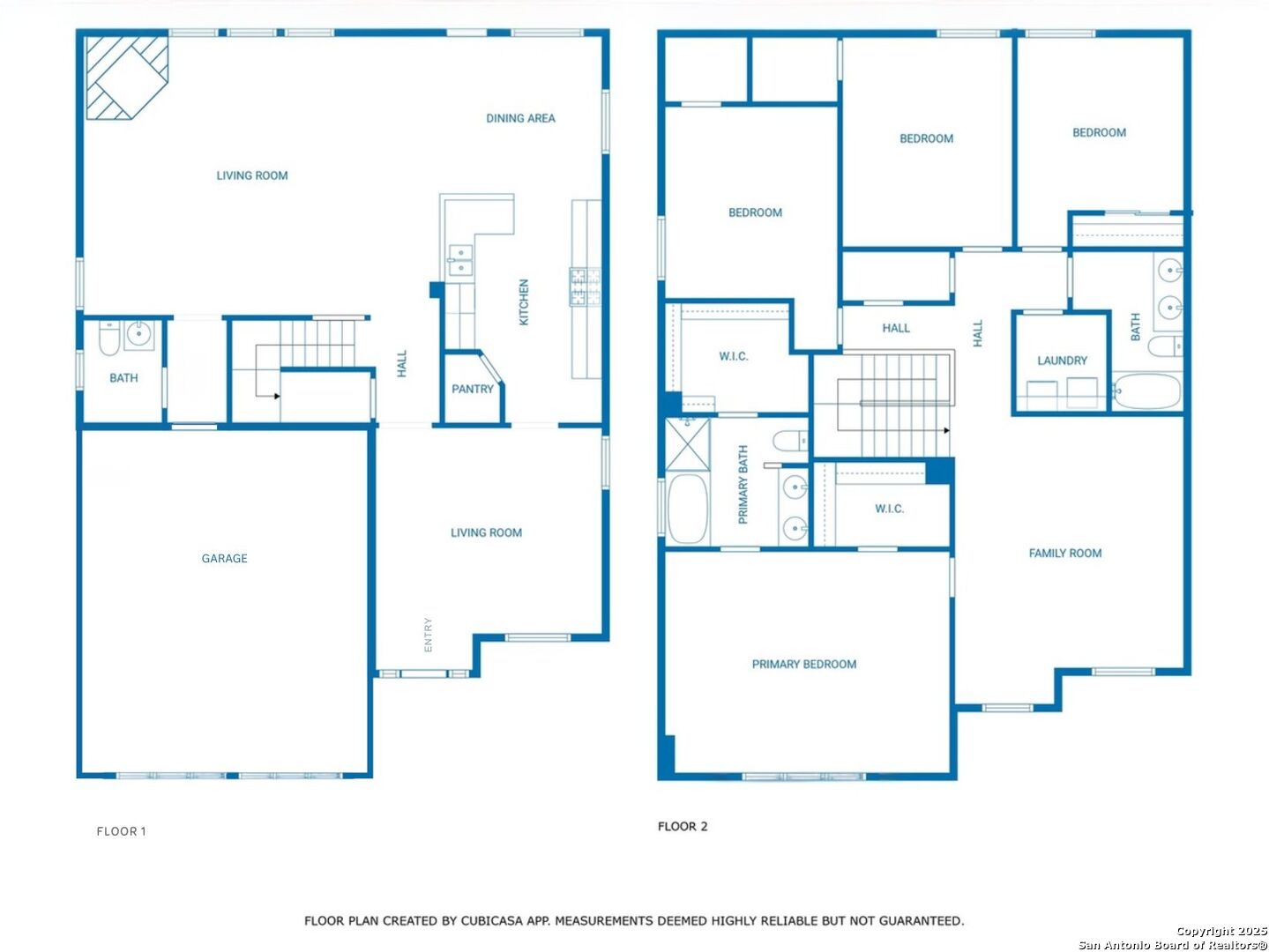Status
Market MatchUP
How this home compares to similar 4 bedroom homes in New Braunfels- Price Comparison$169,069 lower
- Home Size306 sq. ft. larger
- Built in 2012Older than 74% of homes in New Braunfels
- New Braunfels Snapshot• 1412 active listings• 45% have 4 bedrooms• Typical 4 bedroom size: 2463 sq. ft.• Typical 4 bedroom price: $514,068
Description
Welcome to 267 Oak Creek Way - the largest floorplan in the neighborhood! This spacious and well-maintained home features fresh interior paint, no carpet throughout, and a versatile layout perfect for comfortable living and entertaining. The open-concept design includes a large game room, dual walk-in closets, and ample natural light. Enjoy the outdoors in the generously sized backyard, complete with flower beds, sprinkler system, and plenty of room to relax or play. Conveniently located with easy access to I-35, shopping, dining, and more. Don't miss your opportunity to own this exceptional home in a sought-after community!
MLS Listing ID
Listed By
Map
Estimated Monthly Payment
$3,156Loan Amount
$327,750This calculator is illustrative, but your unique situation will best be served by seeking out a purchase budget pre-approval from a reputable mortgage provider. Start My Mortgage Application can provide you an approval within 48hrs.
Home Facts
Bathroom
Kitchen
Appliances
- Ceiling Fans
- Washer Connection
- Stove/Range
- Washer
- City Garbage service
- Water Softener (owned)
- Smoke Alarm
- Disposal
- Dryer Connection
- Solid Counter Tops
- Dishwasher
- Built-In Oven
- Gas Cooking
- Dryer
Roof
- Composition
Levels
- Two
Cooling
- One Central
Pool Features
- None
Window Features
- All Remain
Fireplace Features
- One
Association Amenities
- Pool
- Park/Playground
Flooring
- Ceramic Tile
- Wood
- Laminate
Foundation Details
- Slab
Architectural Style
- Two Story
- Traditional
Heating
- Central
