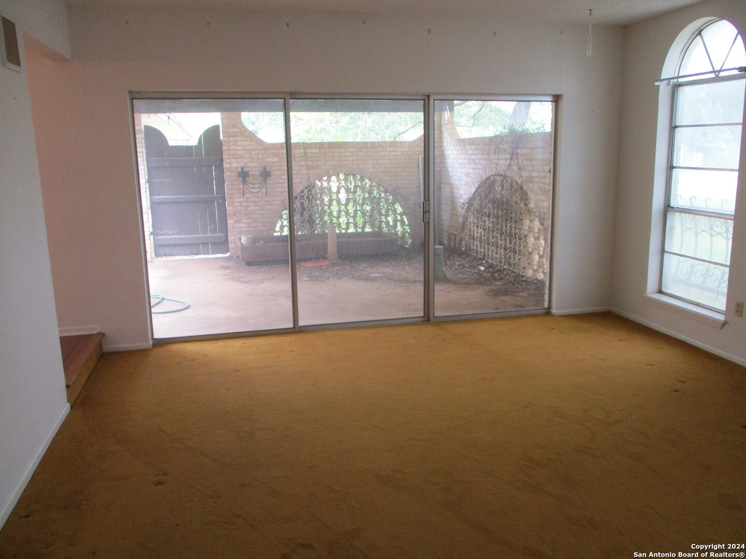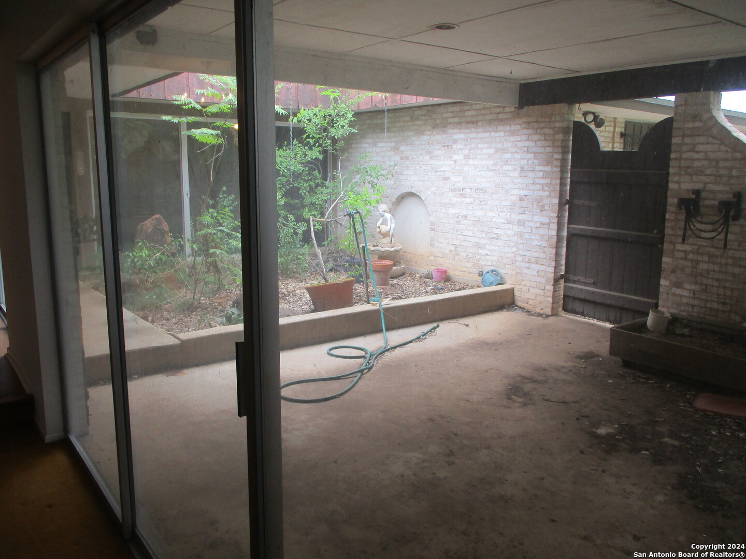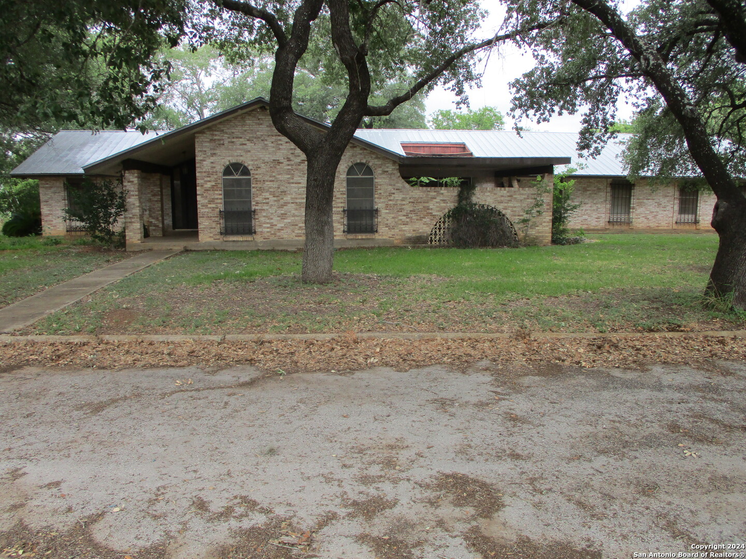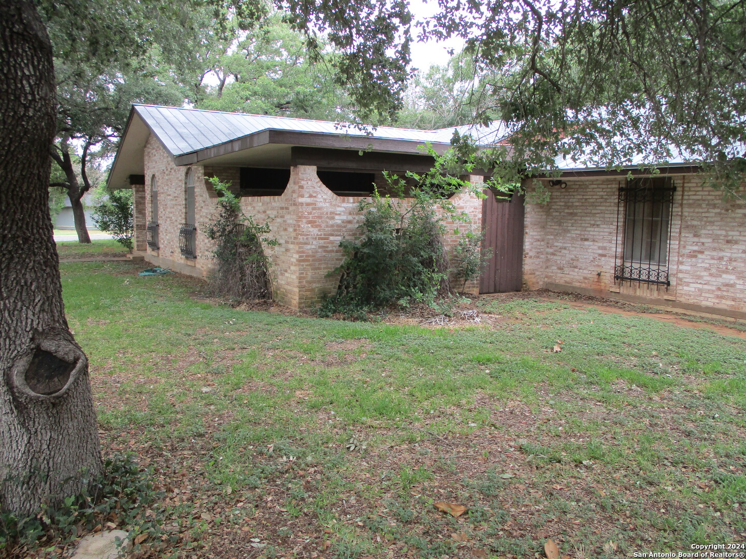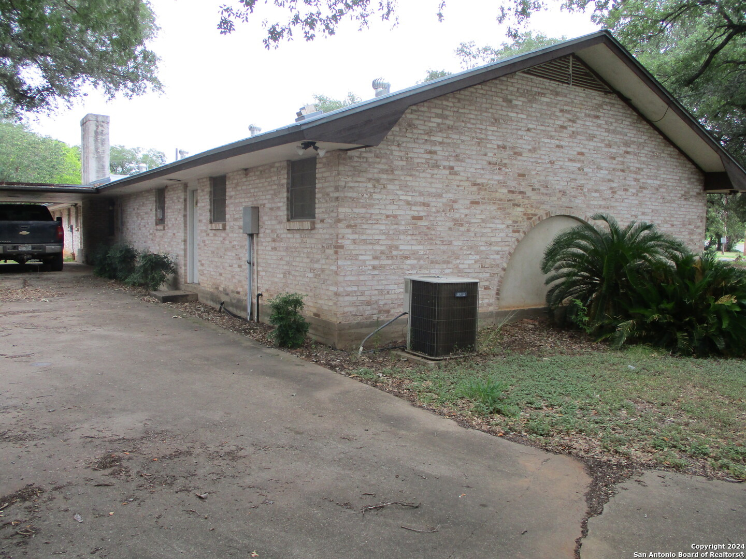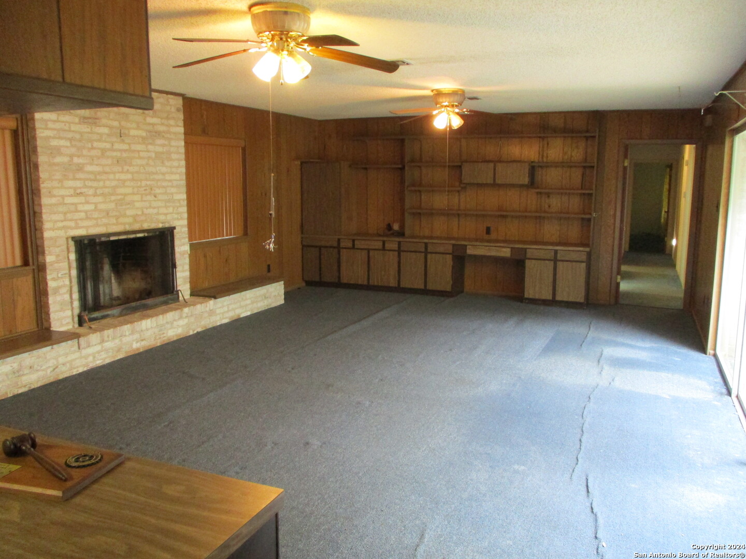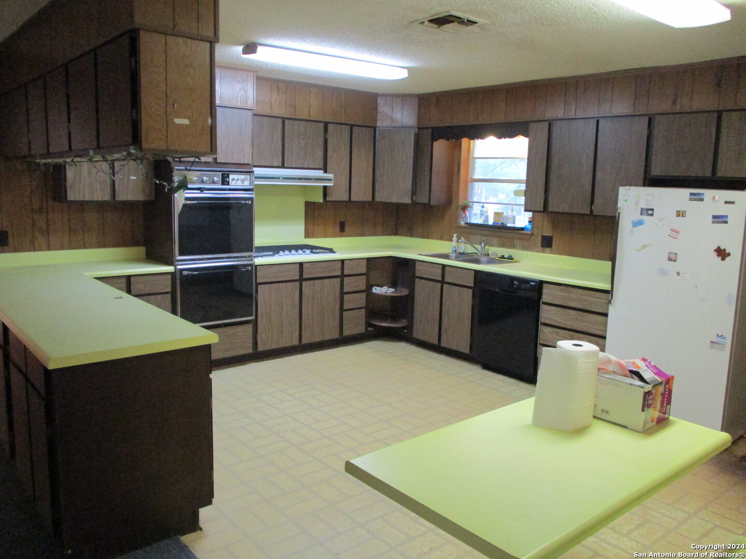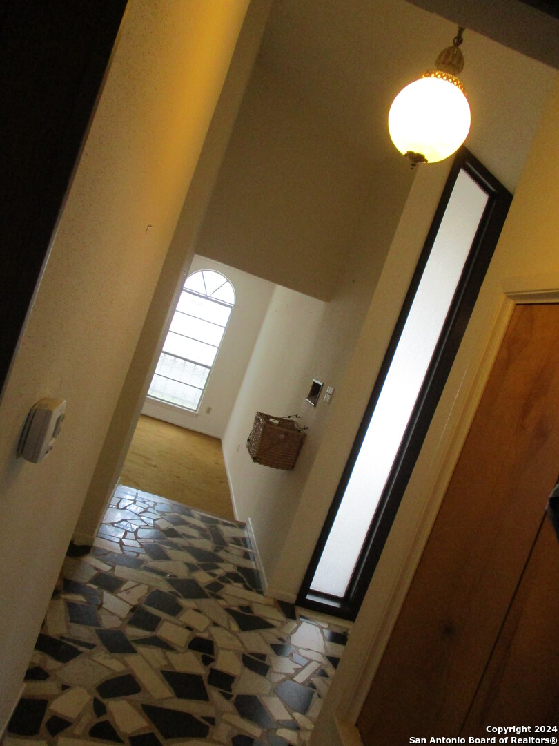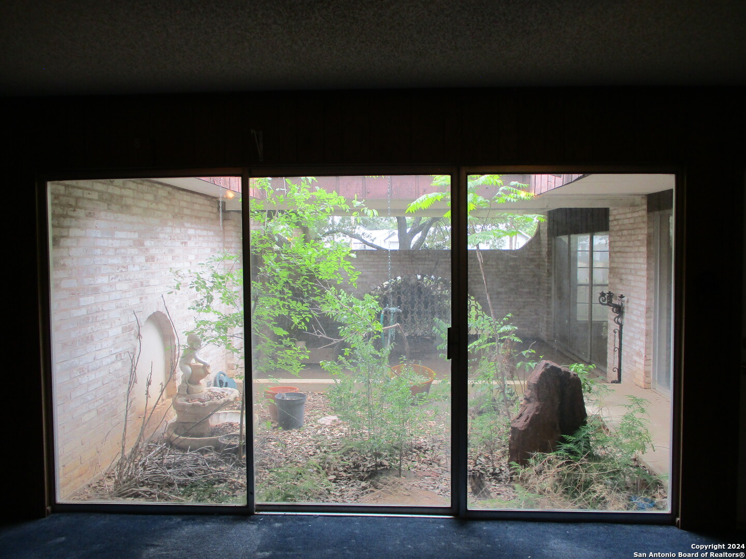Status
Market MatchUP
How this home compares to similar 4 bedroom homes in Pearsall- Price Comparison$33,712 higher
- Home Size888 sq. ft. larger
- Built in 1972Older than 71% of homes in Pearsall
- Pearsall Snapshot• 13 active listings• 31% have 4 bedrooms• Typical 4 bedroom size: 2450 sq. ft.• Typical 4 bedroom price: $241,287
Description
Does your family deserve more than the cookie cutter home? How about this custom built, one owner home, designed by and for a creative artist? Four bedrooms, 2.5 baths, 3 living areas, fireplace, stunning foyer with marble floors, high ceilings, & custom front door. Giant kitchen with endless counter tops, mega cabinets, & even a booth table. Formal dining room, fireplace, & storage everywhere! The focal point is an atrium with views from the den, formal dining, & formal living room, with the fourth side a covered patio for great outdoor entertaining! Carport with addl storage, cement drive way to carport, & the famous cut through driveway in front, under several mature & groomed oak trees. Needs some minor, very manageable updating, & priced accordingly. Additional land & even a duplex also available at additional costs. Come take a look at this Pearsall landmark today! (Update: Central unit recently replaced)
MLS Listing ID
Listed By
(830) 334-8089
Stephen Williams
Map
Estimated Monthly Payment
$2,514Loan Amount
$261,250This calculator is illustrative, but your unique situation will best be served by seeking out a purchase budget pre-approval from a reputable mortgage provider. Start My Mortgage Application can provide you an approval within 48hrs.
Home Facts
Bathroom
Kitchen
Appliances
- Gas Cooking
- Plumb for Water Softener
- Dryer Connection
- 2+ Water Heater Units
- Cook Top
- Ceiling Fans
- Disposal
- Dishwasher
- Double Ovens
- Water Softener (owned)
- Gas Water Heater
- Refrigerator
- City Garbage service
- Washer Connection
- Built-In Oven
Roof
- Metal
Levels
- One
Cooling
- Zoned
- Two Central
Pool Features
- None
Window Features
- Some Remain
Other Structures
- Storage
- Other
Exterior Features
- Decorative Bars
- Other - See Remarks
- Stone/Masonry Fence
- Patio Slab
- Storage Building/Shed
- Covered Patio
- Mature Trees
Fireplace Features
- One
Association Amenities
- Pool
Flooring
- Marble
- Wood
- Carpeting
- Vinyl
Foundation Details
- Slab
Architectural Style
- One Story
- Ranch
Heating
- 2 Units
- Zoned
- Central
