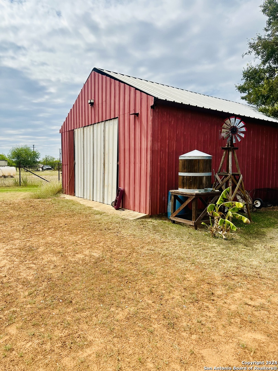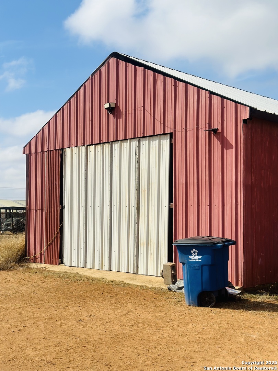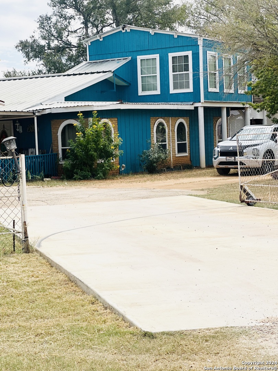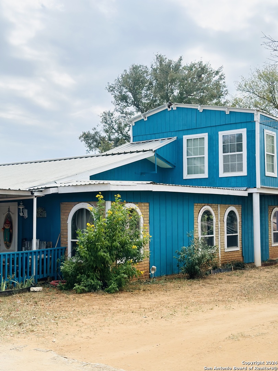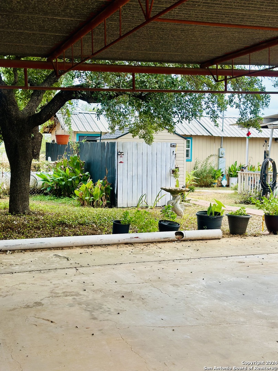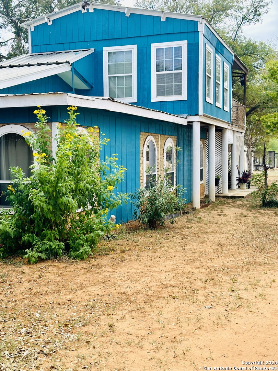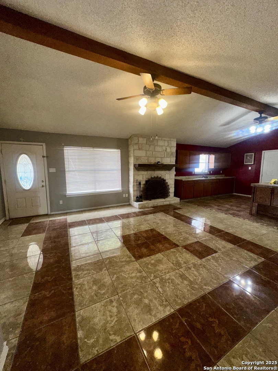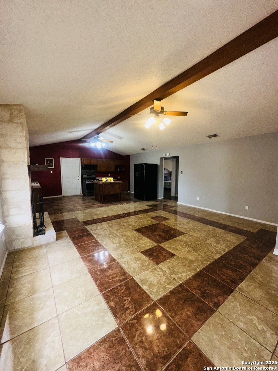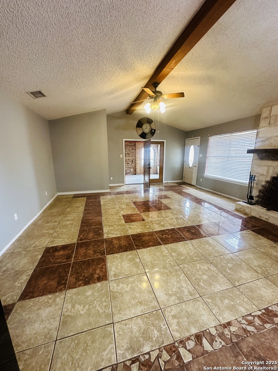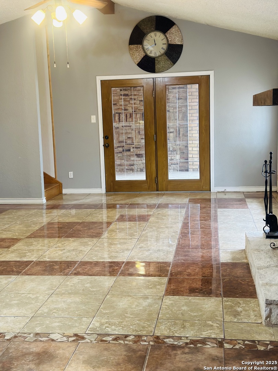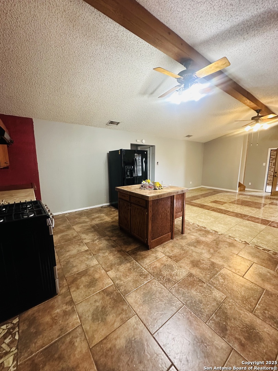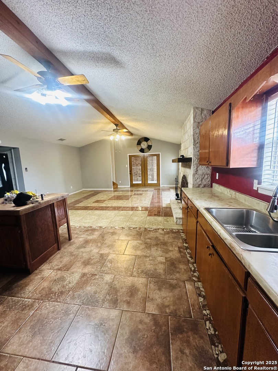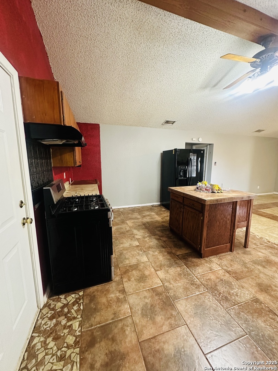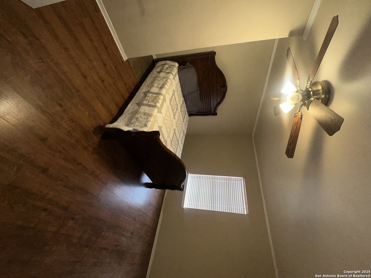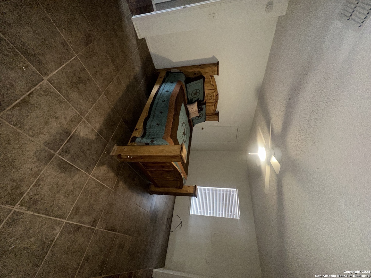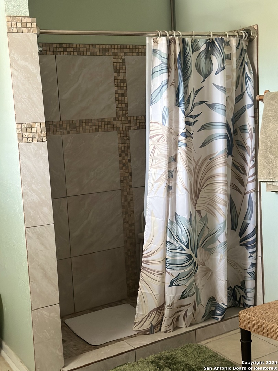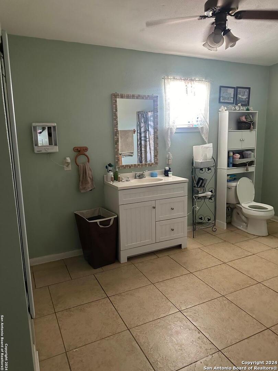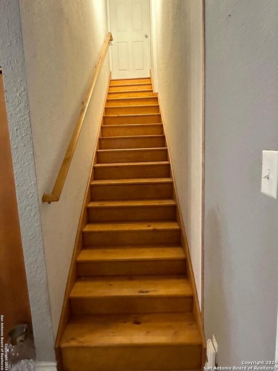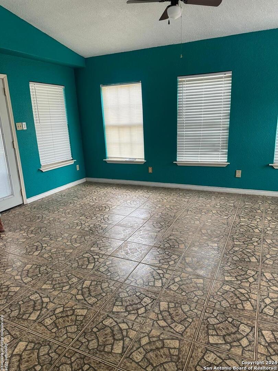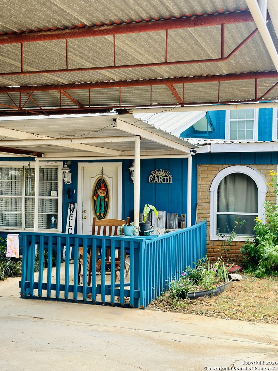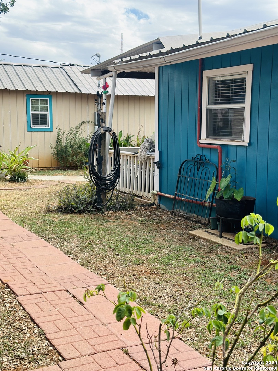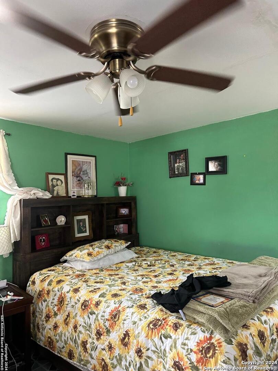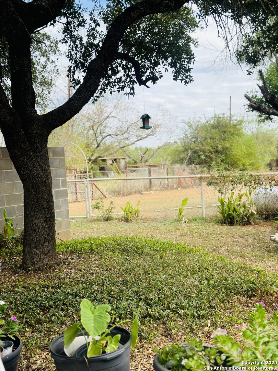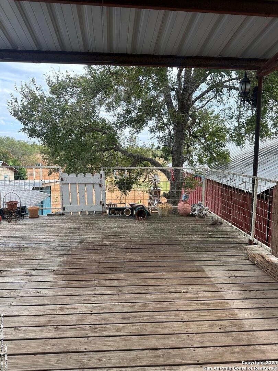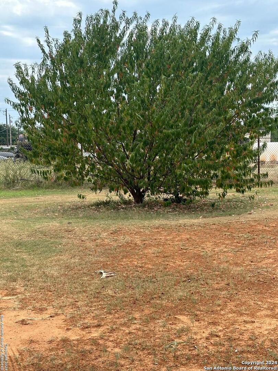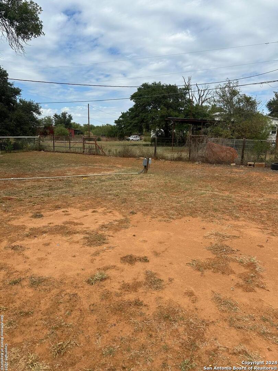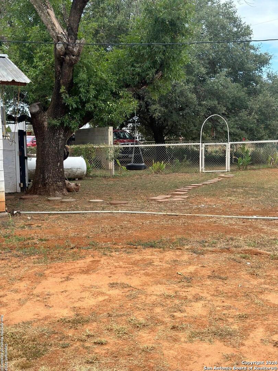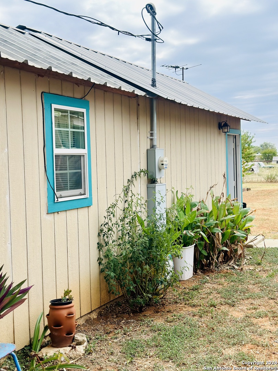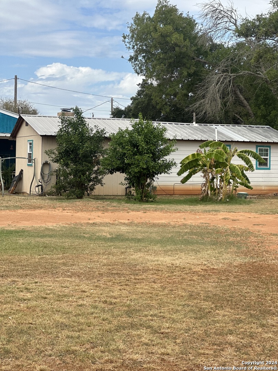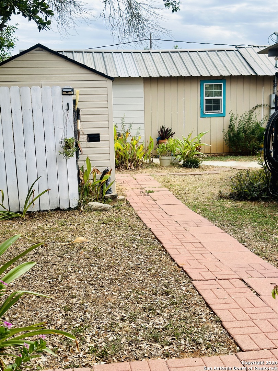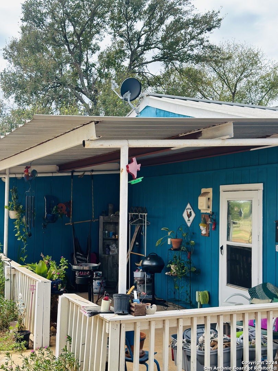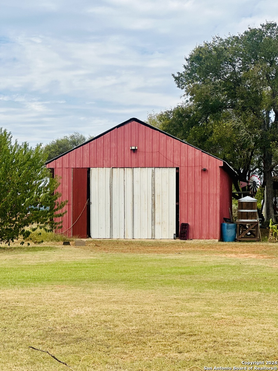Status
Description
Its striking curb appeal and prime location make it a true gem. As you explore from the welcoming front entrance to the expansive backyard, you'll quickly see why this property is so special. Nestled on a generous 1 acre lot, this home offers boundless possibilities for creating your dream outdoor retreat. This property is ideal for a savvy investor or a homeowner ready to transform it into their dream home. The potential is truly limitless. Inside, you'll find 2 bedrooms on the main floor, with an additional bedroom upstairs-perfect for a game room, or extra living space with a covered Deck, to enjoy those beautiful sunsets. The Roomy Kitchen is ready for you to make it yours equipped with countertops, gas cooktop, breakfast bar. Plus a large Dining area with French Doors, that leads to another room. Step outside and enjoy the beautiful Fruit trees, and - ideal for entertaining or relaxing under the open sky, and it comes with a large Barn, mother in law suite and ample storage. It's ready for you to make it your new home.
MLS Listing ID
Listed By
(281) 292-3499
Connect Realty.com
Map
Estimated Monthly Payment
$3,040Loan Amount
$358,910This calculator is illustrative, but your unique situation will best be served by seeking out a purchase budget pre-approval from a reputable mortgage provider. Start My Mortgage Application can provide you an approval within 48hrs.
Home Facts
Bathroom
Kitchen
Appliances
- Dryer Connection
- Stove/Range
- Washer Connection
- Gas Water Heater
Roof
- Metal
Levels
- Two
Cooling
- One Central
- One Window/Wall
Pool Features
- None
Window Features
- Some Remain
Other Structures
- Guest House
- Workshop
- Barn(s)
- Storage
- Stable(s)
Exterior Features
- Deck/Balcony
- Covered Patio
- Horse Stalls/Barn
- Workshop
- Additional Dwelling
- Patio Slab
- Mature Trees
- Wire Fence
- Storage Building/Shed
Fireplace Features
- One
- Living Room
Association Amenities
- None
Flooring
- Laminate
- Ceramic Tile
Foundation Details
- Slab
Architectural Style
- Two Story
Heating
- Central
