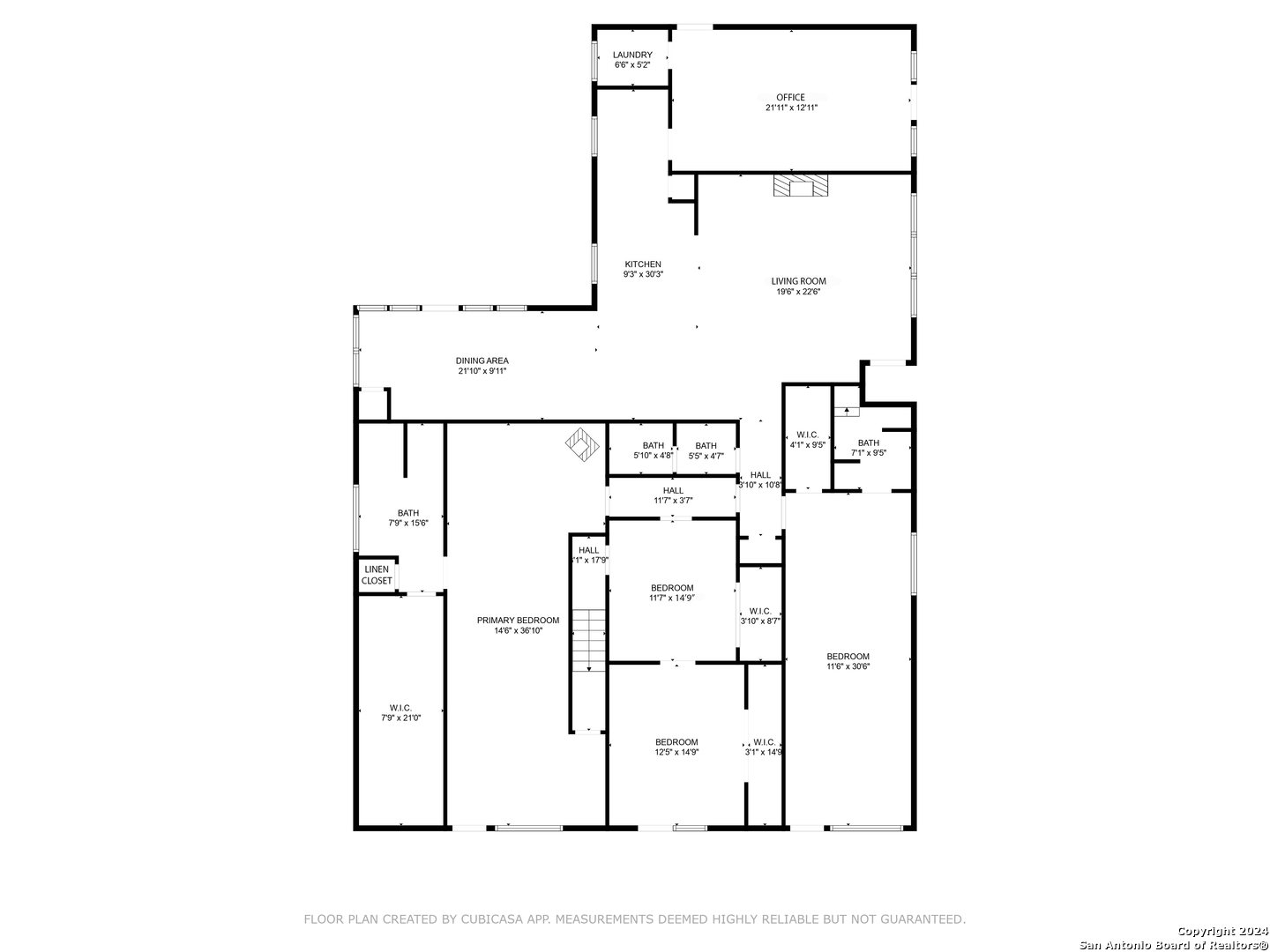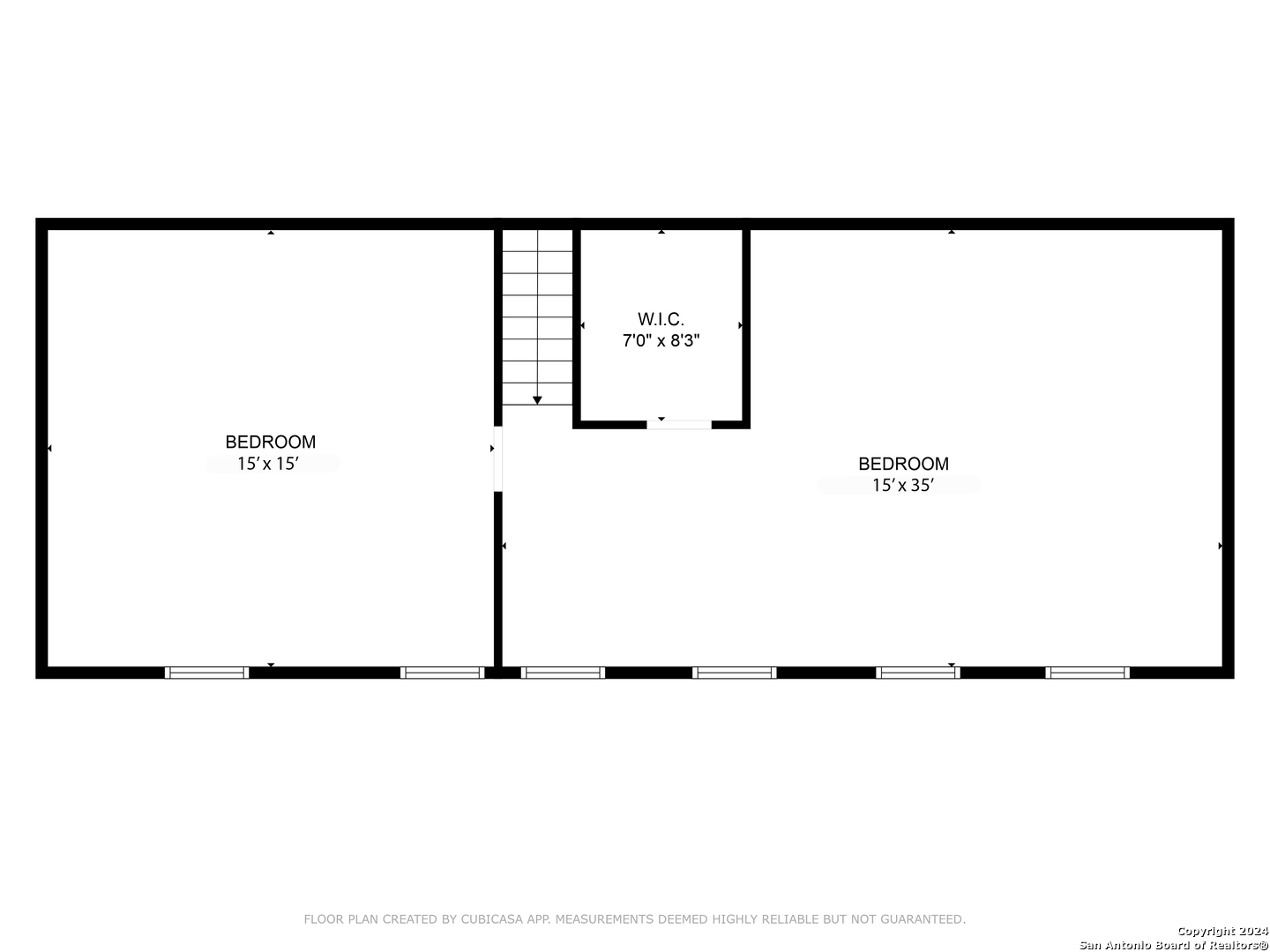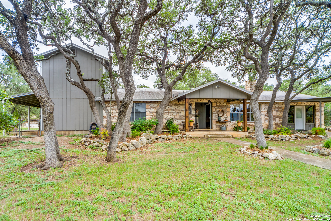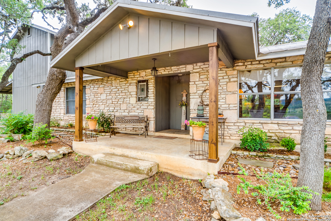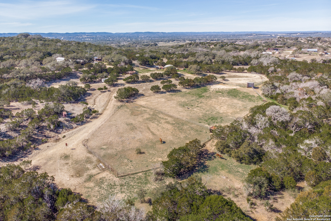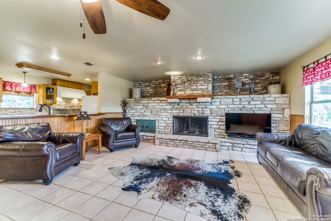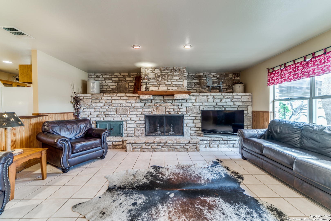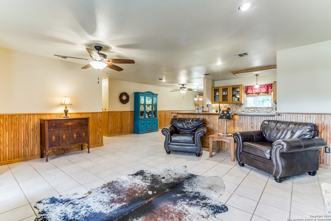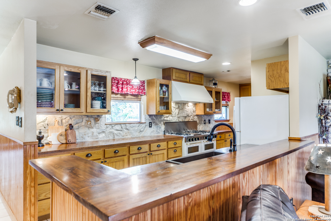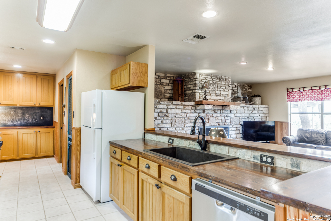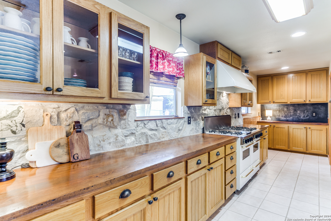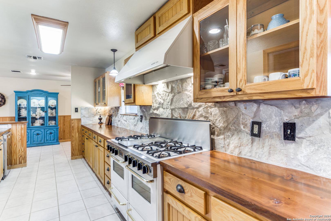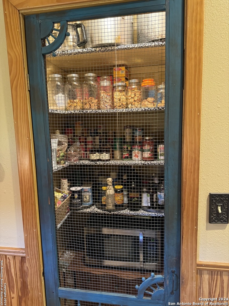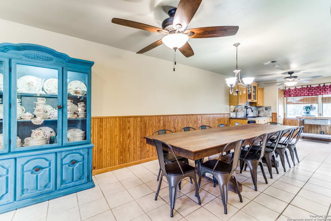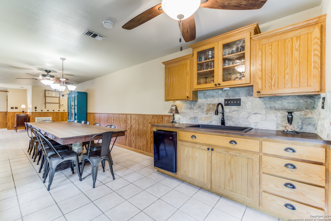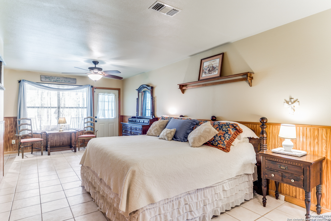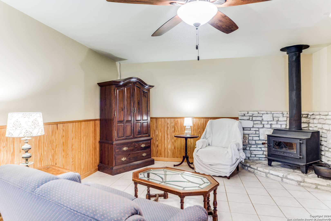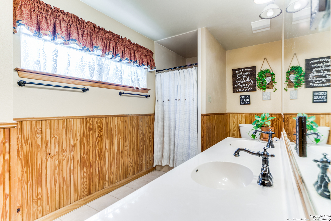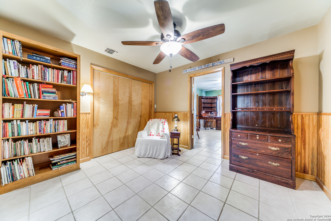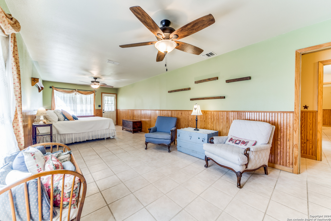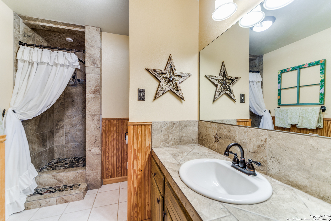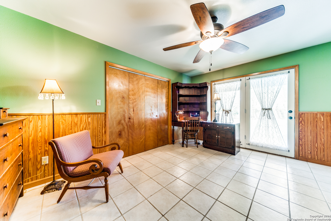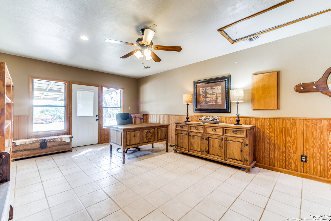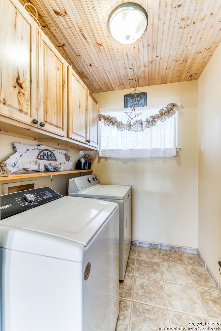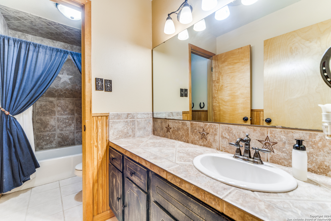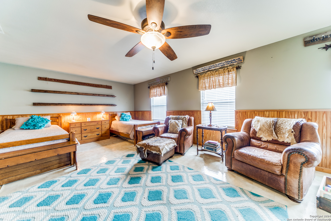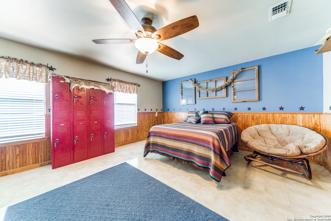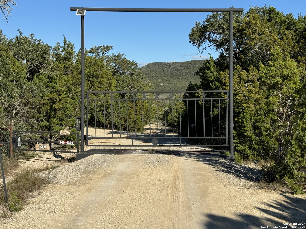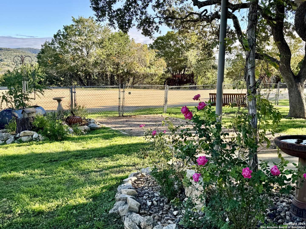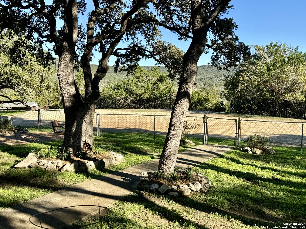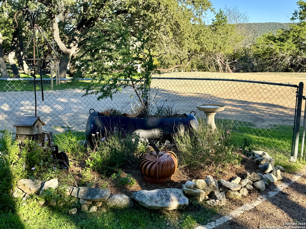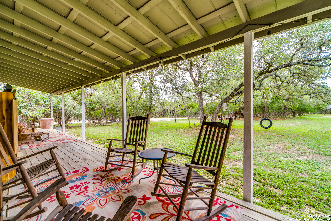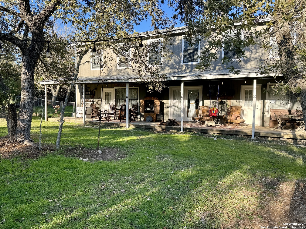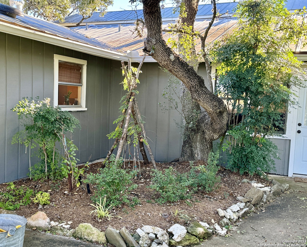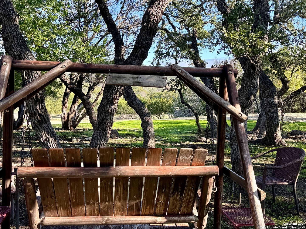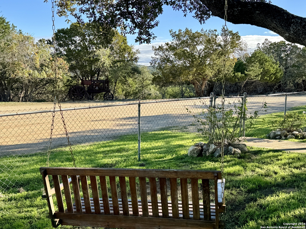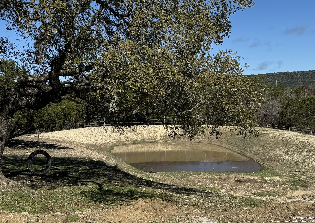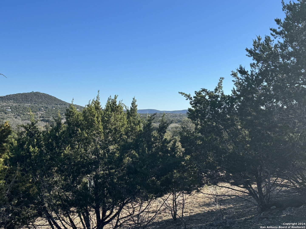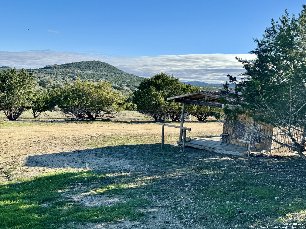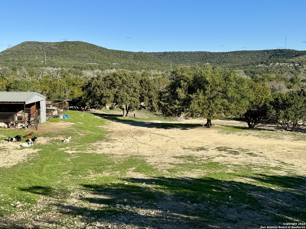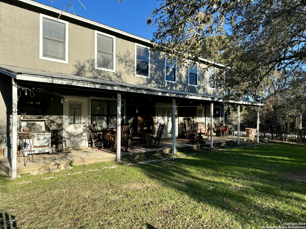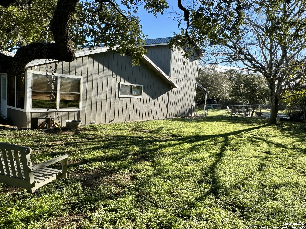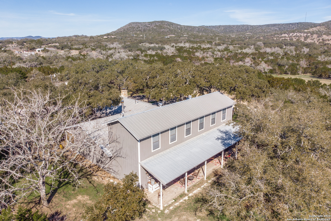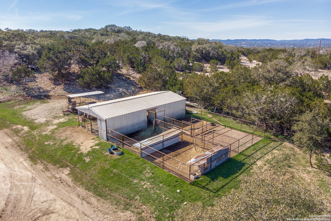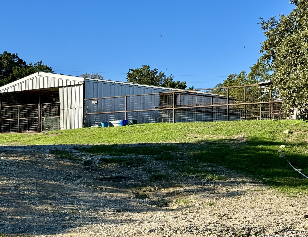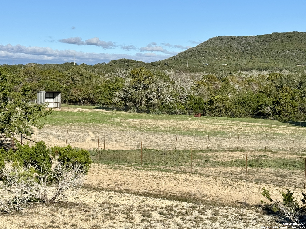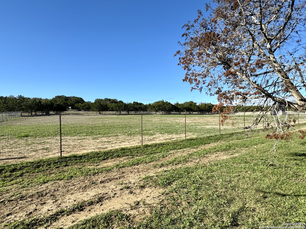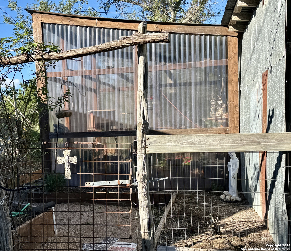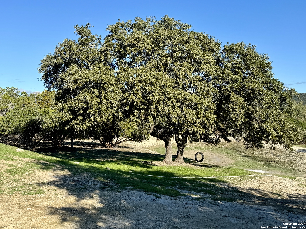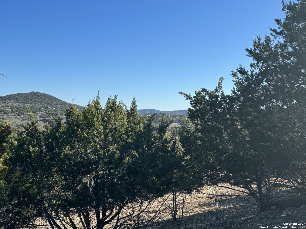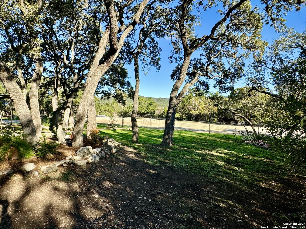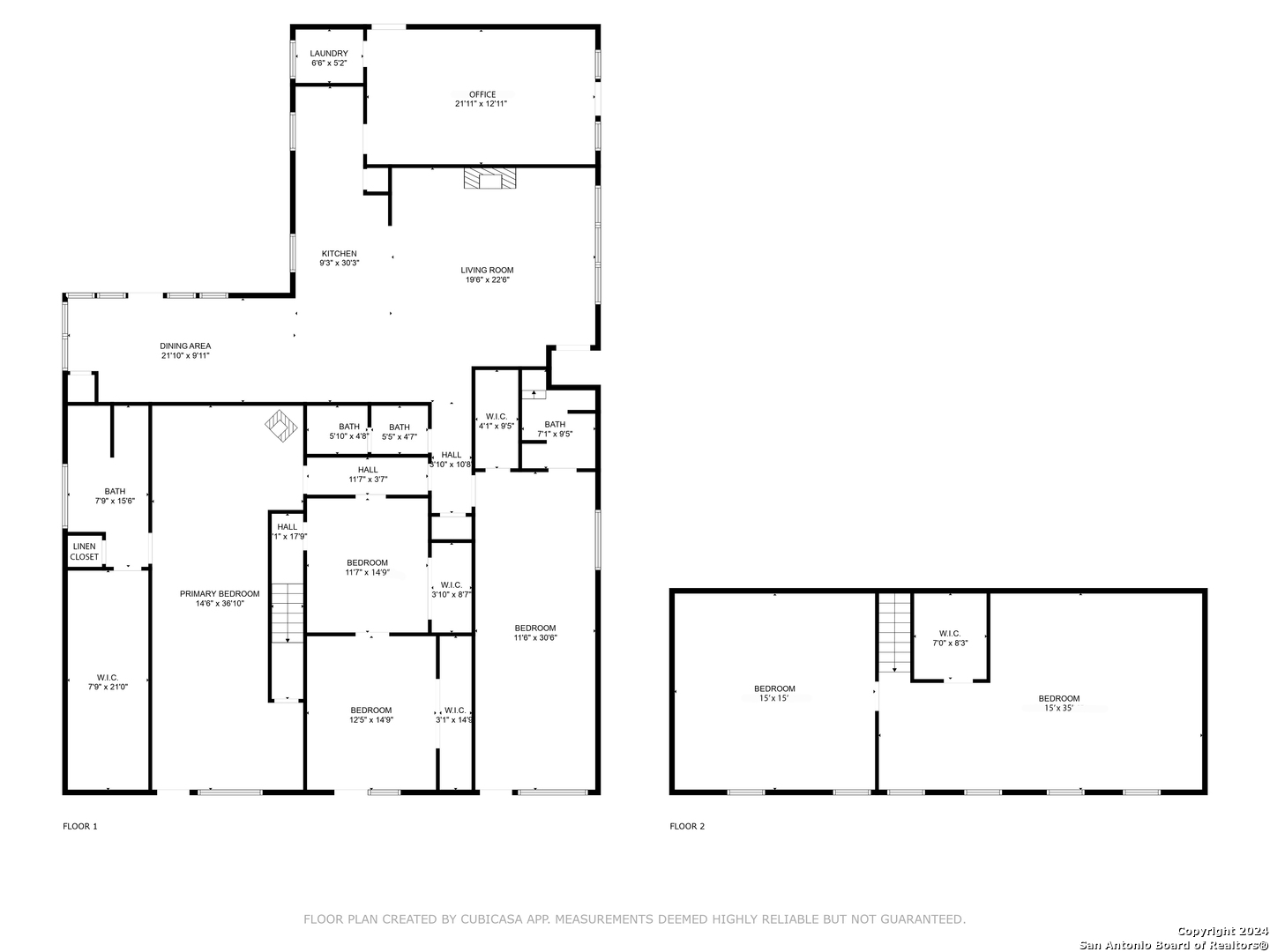Status
Market MatchUP
How this home compares to similar 5 bedroom homes in Pipe Creek- Price Comparison$386,063 higher
- Home Size482 sq. ft. larger
- Built in 1978Older than 90% of homes in Pipe Creek
- Pipe Creek Snapshot• 112 active listings• 4% have 5 bedrooms• Typical 5 bedroom size: 3358 sq. ft.• Typical 5 bedroom price: $713,936
Description
NEW PHOTOS! NEW PRICE! Nestled at the end of a secluded road, accessed by an electric gate, this exquisite 5-bedroom, 3-bathroom ranch-style home promises unparalleled privacy and peace of mind. Conveniently located for an easy commute to San Antonio, this two-story residence boasts a grand rock wood-burning fireplace in the great room, creating a warm and inviting atmosphere. The dining room, designed to accommodate a 12' table, features a custom rock wet bar, perfect for entertaining. The expansive primary bedroom is a sanctuary with a cast iron wood-burning stove, an impressive 21'x 6' walk-in closet, an en suite bathroom with a double vanity and shower, and exterior access to a 50' covered porch, offering breathtaking views of Hill Country sunrises and frequent sightings of deer and other wildlife. The second primary suite, complete with a tiled shower and walk-in closet, along with a third downstairs bedroom, also provide direct access to the covered porch. Additional downstairs rooms include a library, an office/craft room, a guest bathroom with a tub/shower combo, and a laundry room. The 35' x15' upstairs space, equipped with a walk-in closet, offers versatile options as a fifth bedroom, second living area, or game room and access to another bedroom. Energy efficiency is enhanced with pocket doors and three zone-controlled thermostats. Spread across over 18 acres, the wildlife exempt property includes a fenced arena with no-climb horse wire, large pipe pens (four inside and four outside), a spacious shop with 220 service, a four-car carport, a greenhouse, a chicken coop, a tack room, a fenced garden, and a power cut-off for a generator. Showings require 24-hour notice and a pre-qualification letter demonstrating proof of funds.
MLS Listing ID
Listed By
(210) 240-4269
Groff Properties
Map
Estimated Monthly Payment
$8,500Loan Amount
$1,045,000This calculator is illustrative, but your unique situation will best be served by seeking out a purchase budget pre-approval from a reputable mortgage provider. Start My Mortgage Application can provide you an approval within 48hrs.
Home Facts
Bathroom
Kitchen
Appliances
- Electric Water Heater
- Smoke Alarm
- Self-Cleaning Oven
- Dishwasher
- Vent Fan
- Wet Bar
- Ice Maker Connection
- Carbon Monoxide Detector
- Gas Cooking
- Washer Connection
- Ceiling Fans
- Dryer Connection
- Wood Stove
- Built-In Oven
- Disposal
- Double Ovens
- Stove/Range
- Chandelier
- Refrigerator
Roof
- Metal
Levels
- Two
Cooling
- Zoned
- Heat Pump
- One Central
Pool Features
- None
Window Features
- Some Remain
Other Structures
- Barn(s)
Parking Features
- Oversized
- Tandem
- Detached
Exterior Features
- Storage Building/Shed
- Has Gutters
- Mature Trees
- Dog Run Kennel
- Bar-B-Que Pit/Grill
- Chain Link Fence
- Workshop
- Cross Fenced
- Partial Fence
- Covered Patio
- Horse Stalls/Barn
Fireplace Features
- Primary Bedroom
- Living Room
- Two
- Wood Burning
- Stone/Rock/Brick
Association Amenities
- None
Flooring
- Ceramic Tile
Foundation Details
- Slab
Architectural Style
- Two Story
- Ranch
Heating
- Central
- 1 Unit
- Heat Pump
- Zoned
