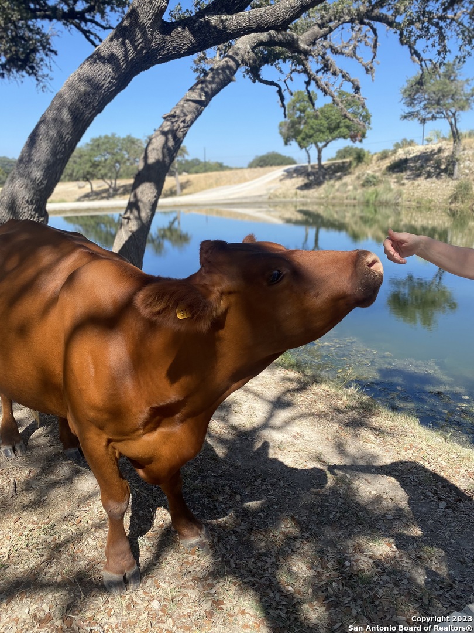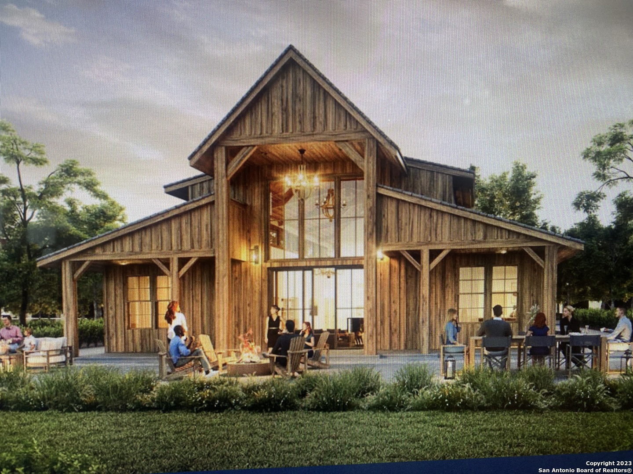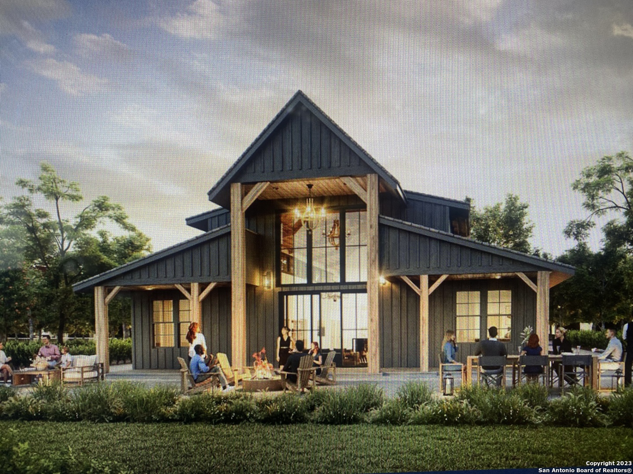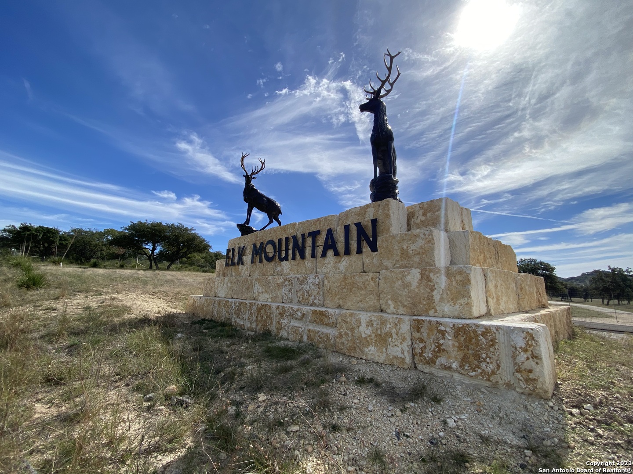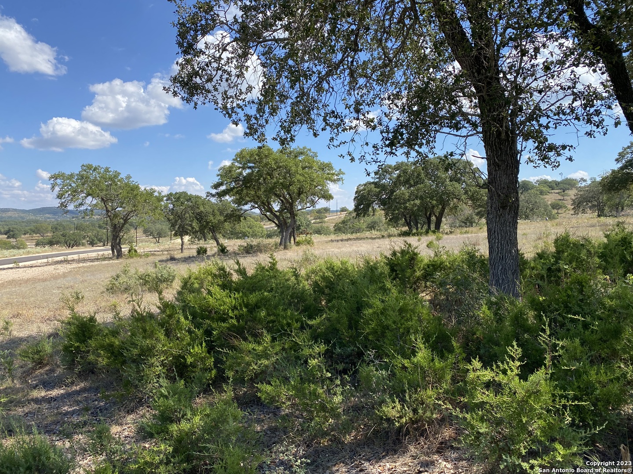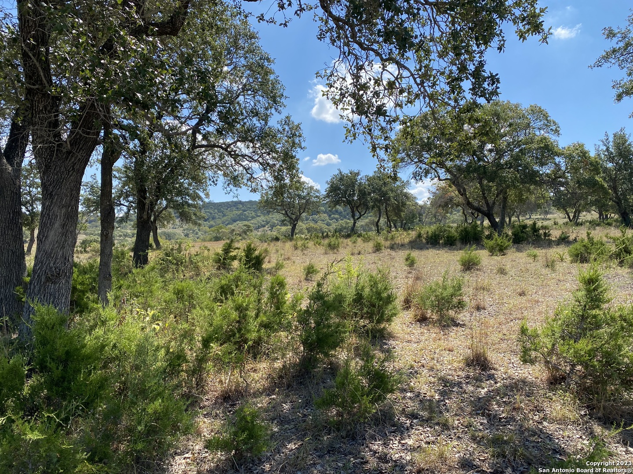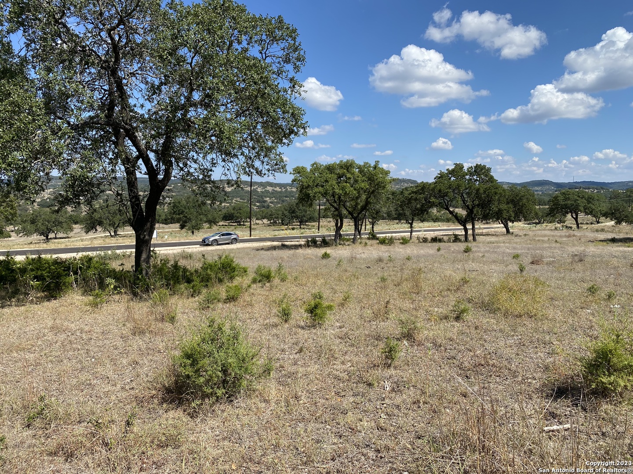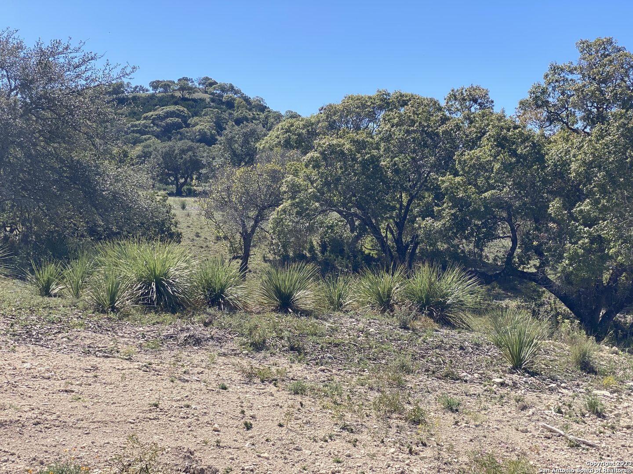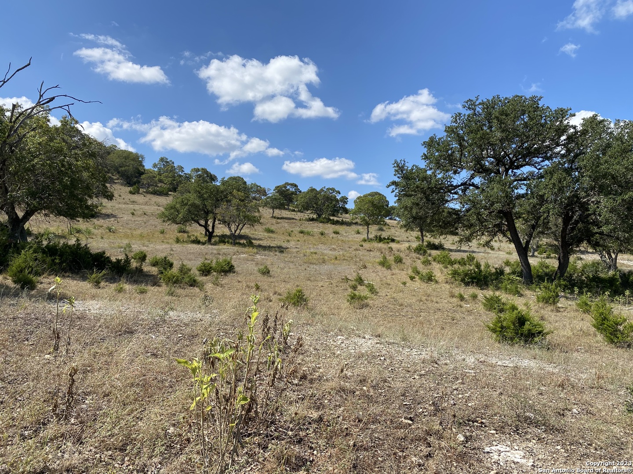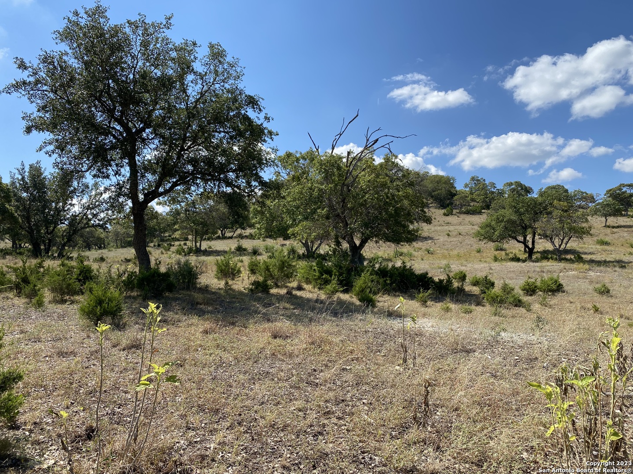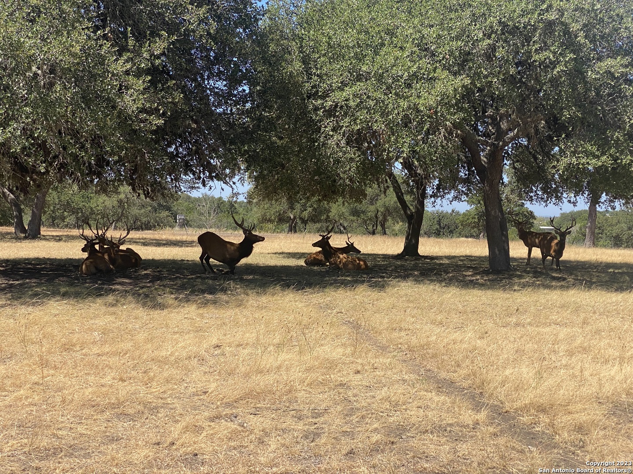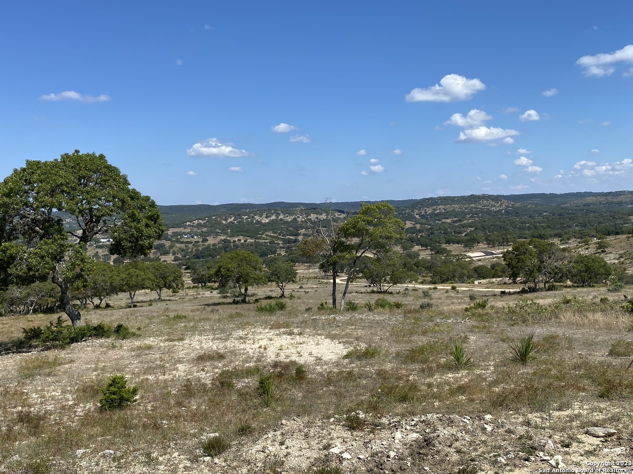Status
Market MatchUP
How this home compares to similar 3 bedroom homes in Pipe Creek- Price Comparison$401,797 higher
- Home Size205 sq. ft. smaller
- Built in 2024Newer than 98% of homes in Pipe Creek
- Pipe Creek Snapshot• 112 active listings• 51% have 3 bedrooms• Typical 3 bedroom size: 2105 sq. ft.• Typical 3 bedroom price: $553,202
Description
GATED ELK MOUNTAIN RANCH ..to be built Single Story Home to be built on 5 Ag Exempt acres (to be built / changes okay) ... Enjoy this Open floor plan with 2 story ceilings and picturesque windows. 3 Bedroom 2.5 Bath with 2 Car Garage with Nice size work area. Primary split with walk-in shower, double vanity and walk-in closet.12 x 50 porch across the front. (Plans can be adjusted to be larger) Tile floors, Light & Bright with many windows. Energy Efficient and quiet with spray foam insulation. All electric but can be priced out with propane. Prices are subject to change, Builder will price out when Buyer is ready. Plan has been modified, ask builder. Open Grazing Gated Neighborhood POA $912 ann. Minutes to Boerne or HWY 16 to SA.
MLS Listing ID
Listed By
(972) 338-5441
Pinnacle Realty Advisors
Map
Estimated Monthly Payment
$7,129Loan Amount
$907,250This calculator is illustrative, but your unique situation will best be served by seeking out a purchase budget pre-approval from a reputable mortgage provider. Start My Mortgage Application can provide you an approval within 48hrs.
Home Facts
Bathroom
Kitchen
Appliances
- Microwave Oven
- Chandelier
- Disposal
- Garage Door Opener
- Ice Maker Connection
- Stove/Range
- Self-Cleaning Oven
- Dryer Connection
- Washer Connection
- Vent Fan
- Smoke Alarm
- Dishwasher
- Private Garbage Service
- Custom Cabinets
- Smooth Cooktop
- Ceiling Fans
- Electric Water Heater
- Plumb for Water Softener
Roof
- Metal
Levels
- One
Cooling
- Two Central
Pool Features
- None
Window Features
- None Remain
Parking Features
- Two Car Garage
Exterior Features
- Workshop
- Double Pane Windows
- Covered Patio
- Mature Trees
Fireplace Features
- Mock Fireplace
- Family Room
Association Amenities
- Waterfront Access
- Park/Playground
- Controlled Access
Flooring
- Ceramic Tile
Foundation Details
- Slab
Architectural Style
- One Story
Heating
- Heat Pump
- Central
