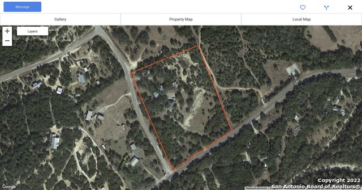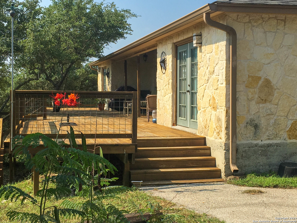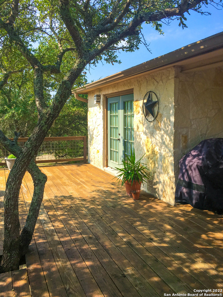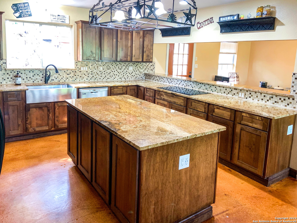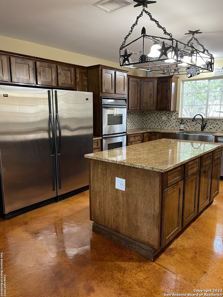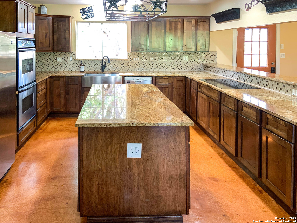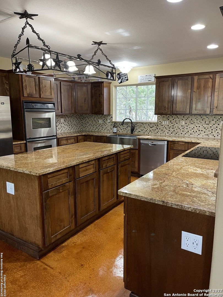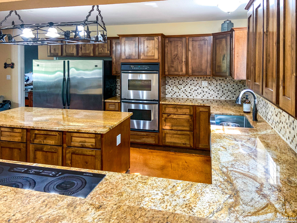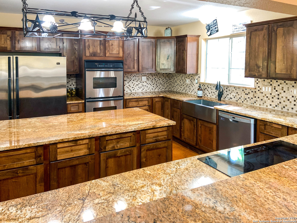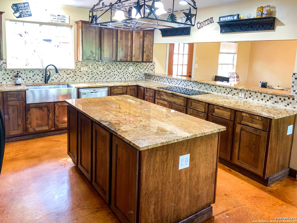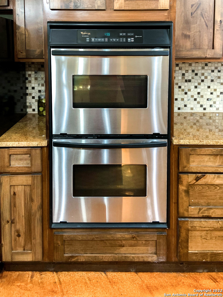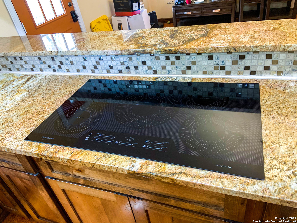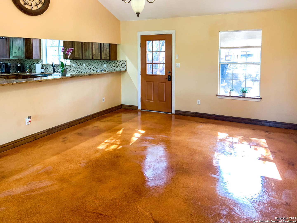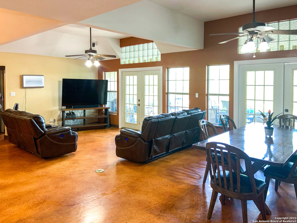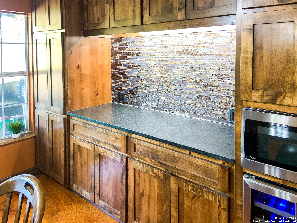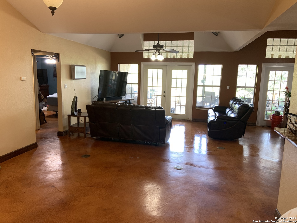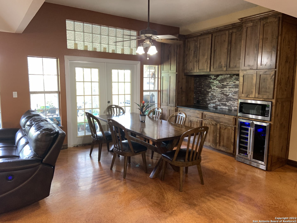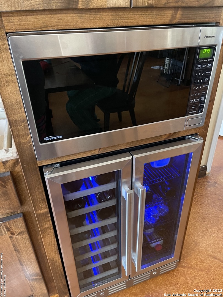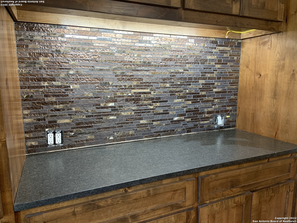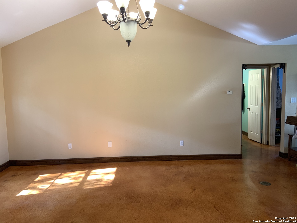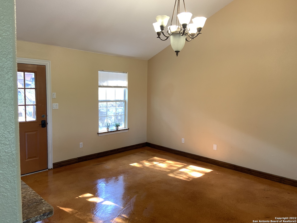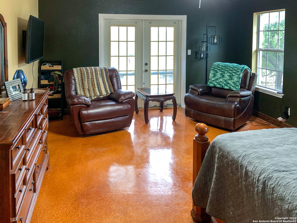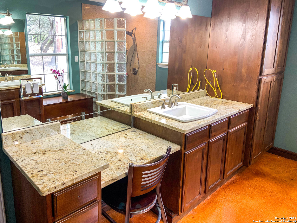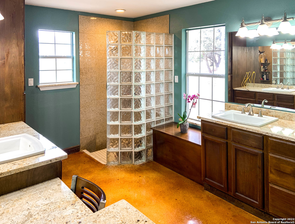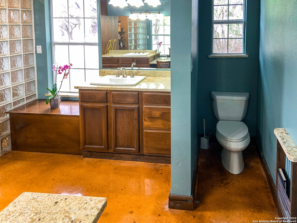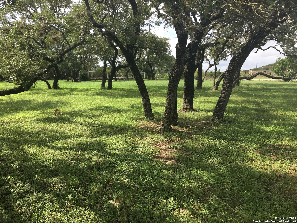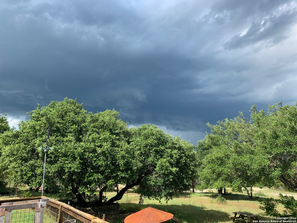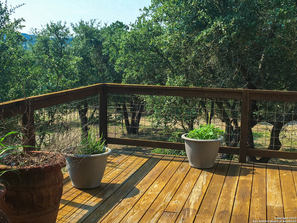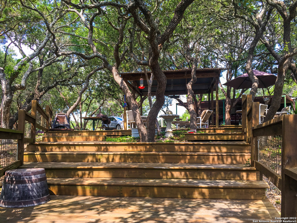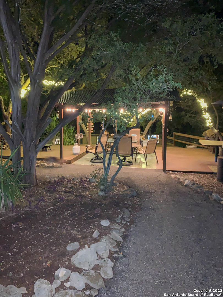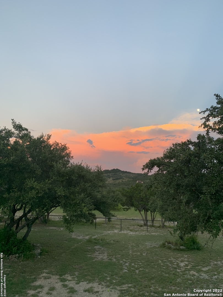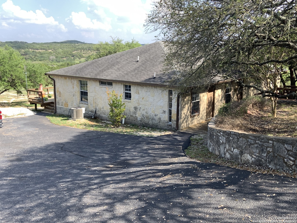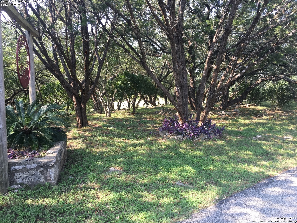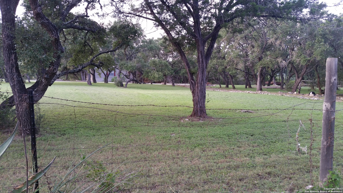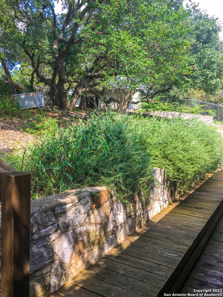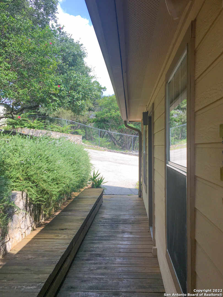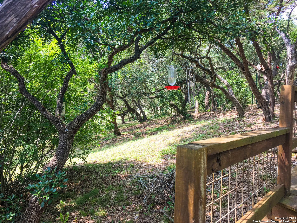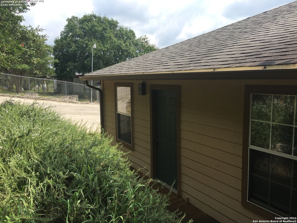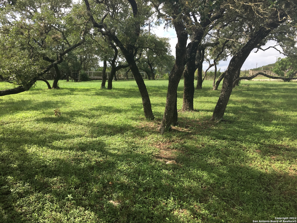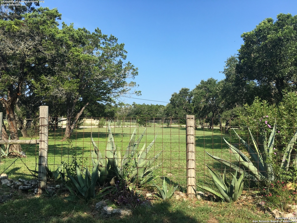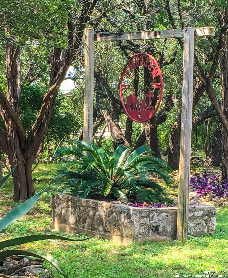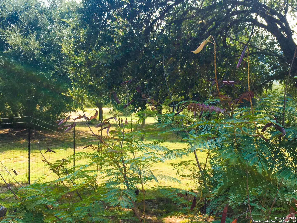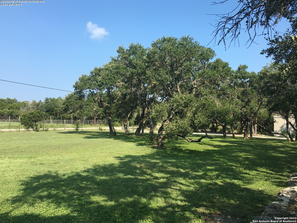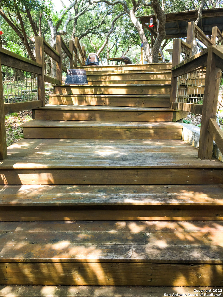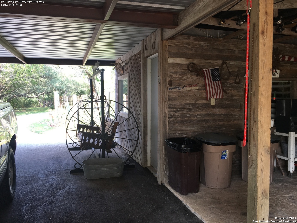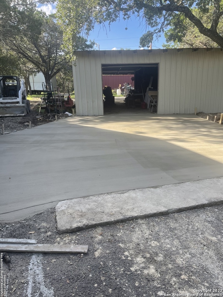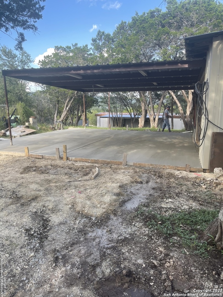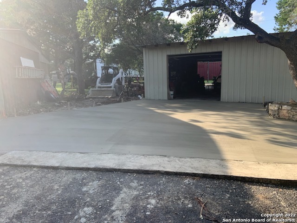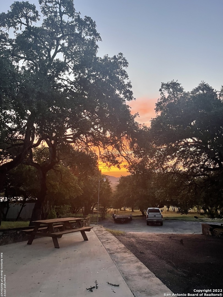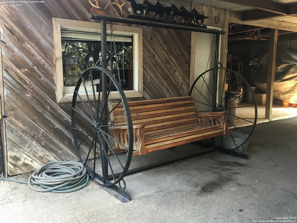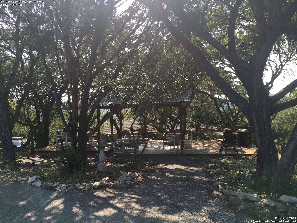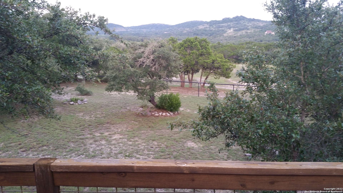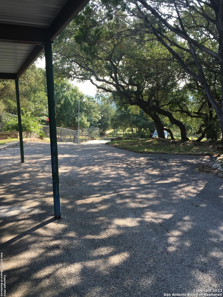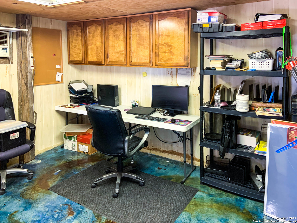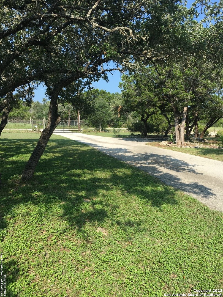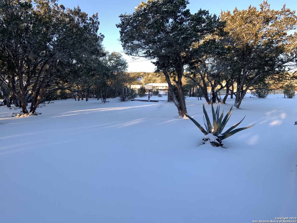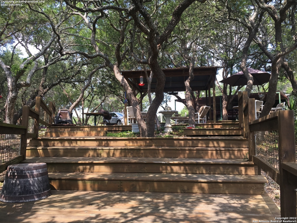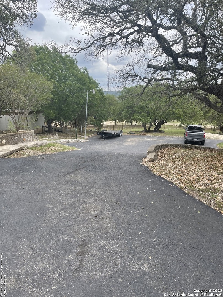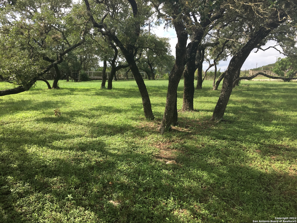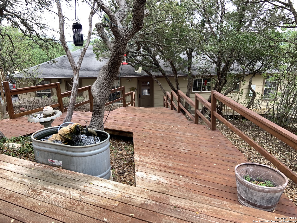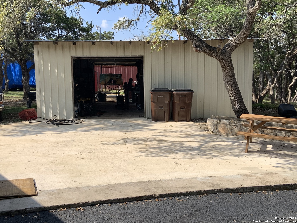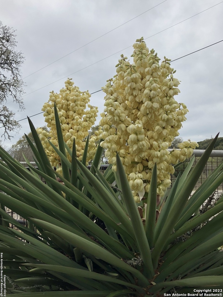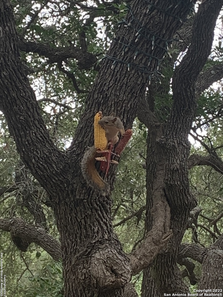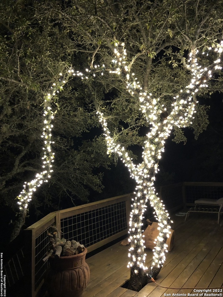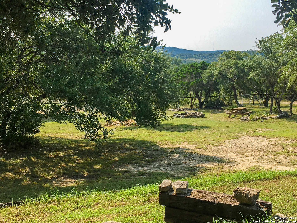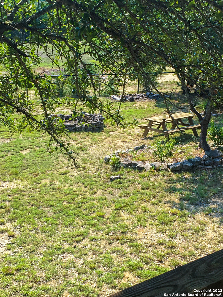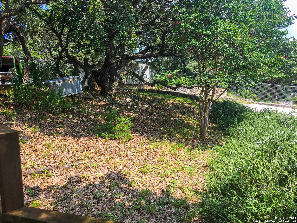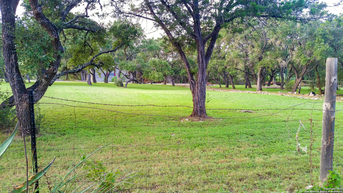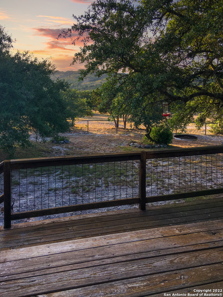Status
Market MatchUP
How this home compares to similar 2 bedroom homes in Pipe Creek- Price Comparison$403,514 higher
- Home Size920 sq. ft. larger
- Built in 2004Newer than 54% of homes in Pipe Creek
- Pipe Creek Snapshot• 115 active listings• 20% have 2 bedrooms• Typical 2 bedroom size: 1380 sq. ft.• Typical 2 bedroom price: $315,485
Description
Custom home on 8 plus with wood deck overlooking the hill county. The kitchen is a chef's dream, with stainless steel appliances, large farmhouse sink, dishwasher, double convection wall ovens, induction cook-top, commercial refrigerator and freezer, wine refrigerator granite countertops with glass and stone back splash, custom cabinets with slow pull drawers throughout. Large master suite with sitting area and walk in closet. Other bedroom and one and a half baths are on the other side of the home. New HVAC installed in August 2024. There are 2 paved driveways with a second home site with all utilities, and internet ready to go.
MLS Listing ID
Listed By
Map
Estimated Monthly Payment
$5,738Loan Amount
$683,050This calculator is illustrative, but your unique situation will best be served by seeking out a purchase budget pre-approval from a reputable mortgage provider. Start My Mortgage Application can provide you an approval within 48hrs.
Home Facts
Bathroom
Kitchen
Appliances
- Plumb for Water Softener
- Private Garbage Service
- Solid Counter Tops
- Built-In Oven
- Water Softener (owned)
- Electric Water Heater
- Smooth Cooktop
- Microwave Oven
- Double Ovens
- Self-Cleaning Oven
- Dishwasher
- Dryer Connection
- Vent Fan
- Custom Cabinets
- Cook Top
- Ceiling Fans
- Washer Connection
Roof
- Composition
Levels
- One
Cooling
- Two Central
Pool Features
- None
Window Features
- Some Remain
Other Structures
- Storage
- Workshop
- Gazebo
- Shed(s)
Exterior Features
- Double Pane Windows
- Has Gutters
- Cross Fenced
- Storage Building/Shed
- Other - See Remarks
- Mature Trees
- Wire Fence
- Patio Slab
- Gazebo
- Covered Patio
- Workshop
- Deck/Balcony
- Special Yard Lighting
- Stone/Masonry Fence
Fireplace Features
- Not Applicable
Association Amenities
- None
Flooring
- Stained Concrete
Foundation Details
- Slab
Architectural Style
- One Story
Heating
- 2 Units
- Central
