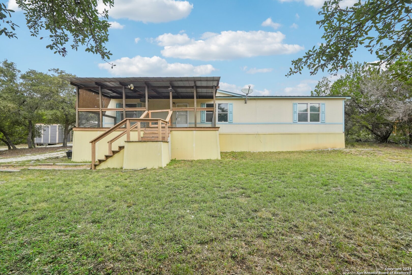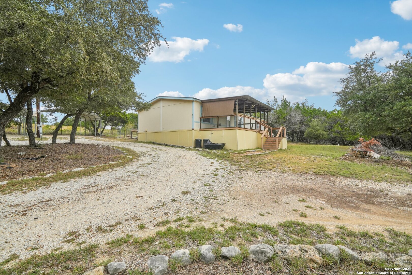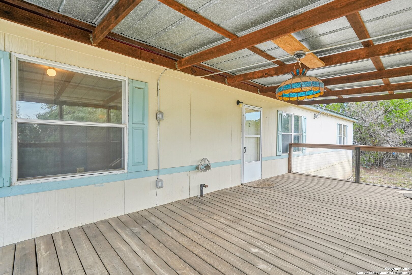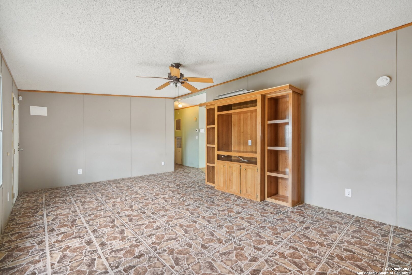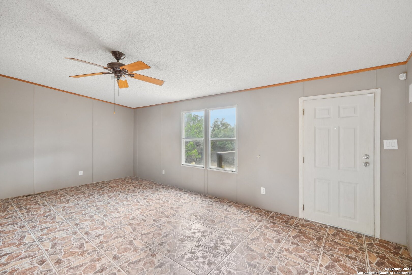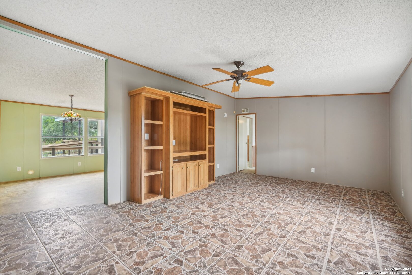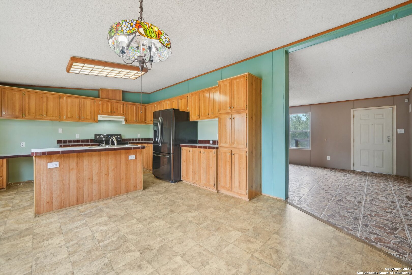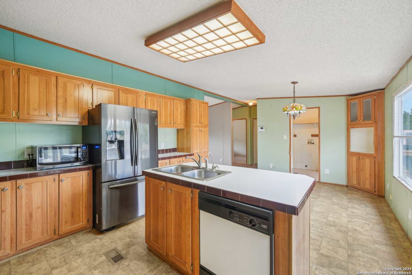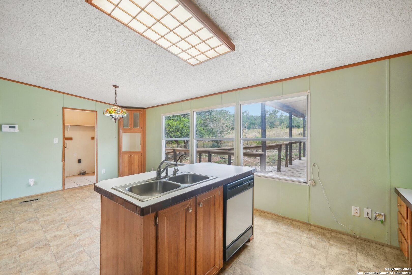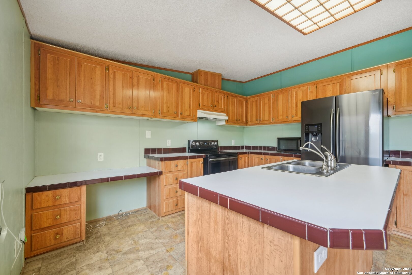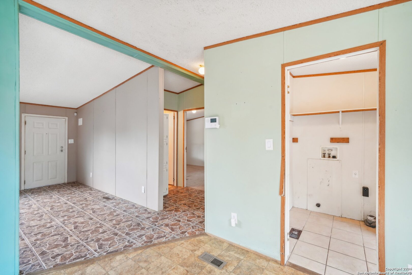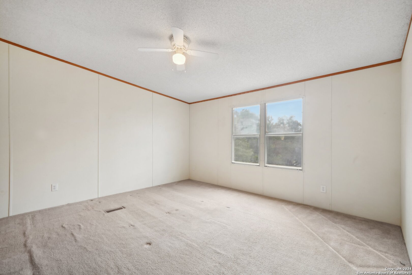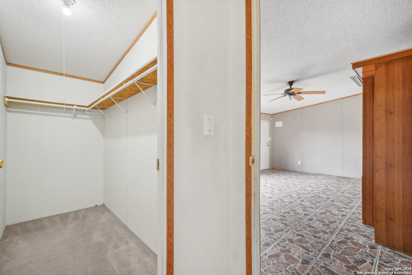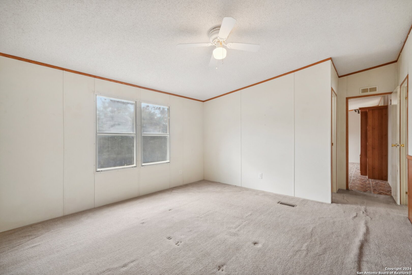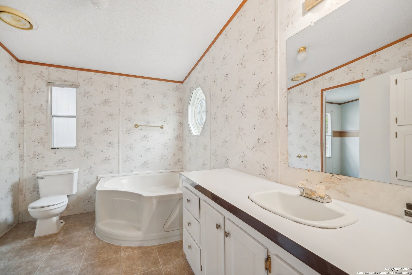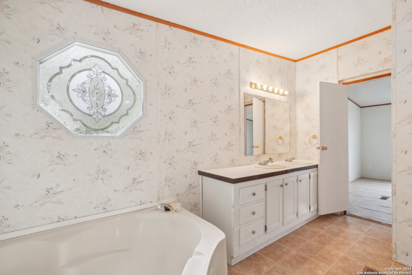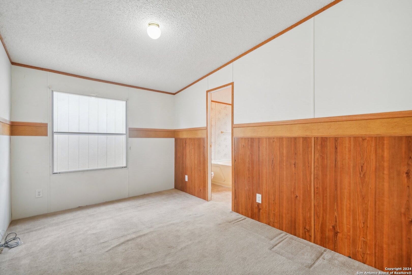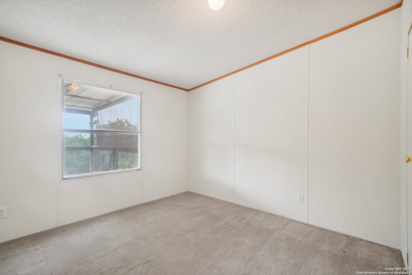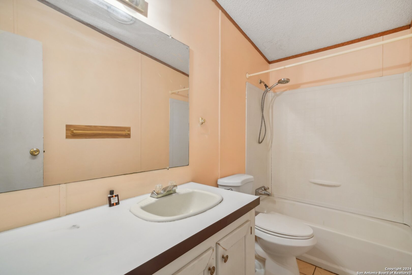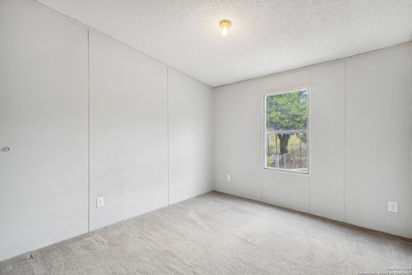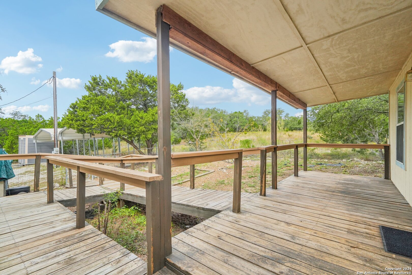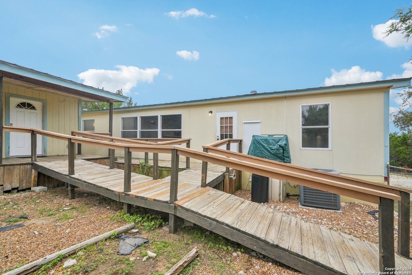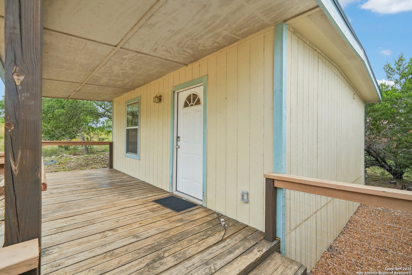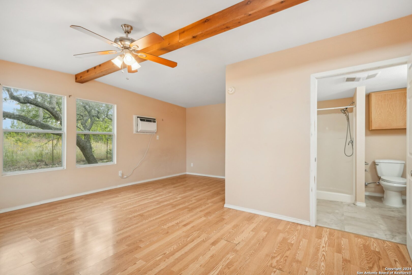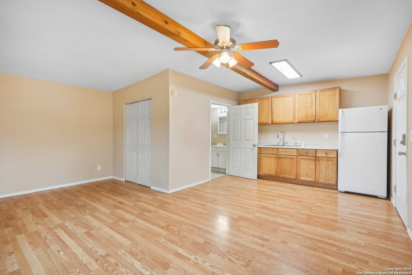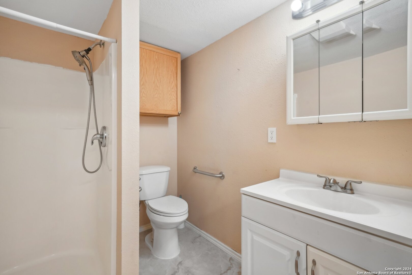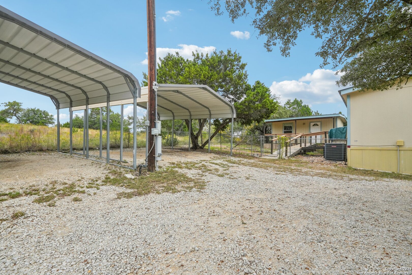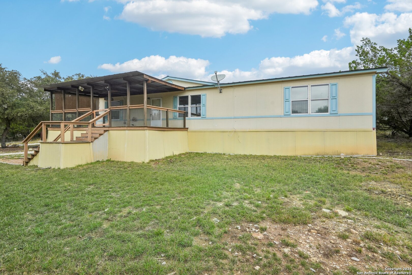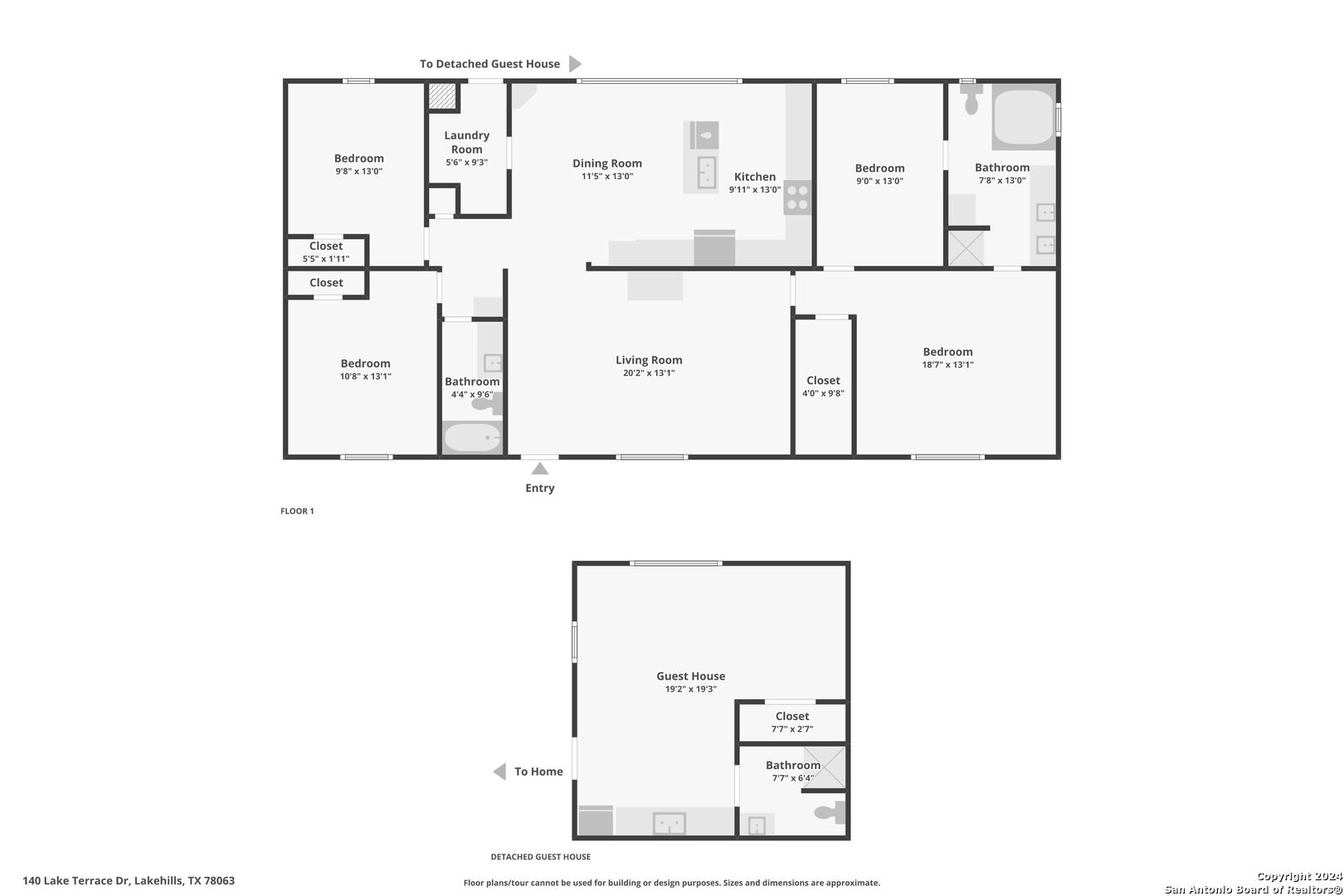Status
Market MatchUP
How this home compares to similar 4 bedroom homes in Pipe Creek- Price Comparison$405,113 lower
- Home Size1058 sq. ft. smaller
- Built in 2012Newer than 70% of homes in Pipe Creek
- Pipe Creek Snapshot• 107 active listings• 17% have 4 bedrooms• Typical 4 bedroom size: 2626 sq. ft.• Typical 4 bedroom price: $636,612
Description
Over 1.3 acres with a 4 bedroom, 2 bath home PLUS a detached dwelling that adds 400 sq ft.! If you are wanting space and country living close to the city, this is it! Interior of main home offers very spacious living room, large kitchen with island, all appliances to convey, good size eat-in kitchen/dining room, and laundry room. Primary bedroom is large with walk-in closet, ceiling fan and en-suite bathroom. Primary bathroom offers a walk in shower, large soaking tub and vanity. Three Secondary bedrooms provide great space, ceiling fans and closet space. Exterior features an amazing covered porch on the front of the home with views of the Hill Country, a long drive way, 2 - 2 Car - Carports, and great decking to the additional detached dwelling. Additional Guest House offers a spacious room that could be split up to be a bedroom and living room, a kitchenette that offers a sink, refrigerator and good cabinet space. There is also a full bathroom and closet in the Guest House, which is a total of 400 sq. ft. Exterior offers a covered porch and a ramp for easy access. Located close to Lakehills downtown with an easy commute to grocery store, gas station and Medina Lake. 20 min. to Helotes, 40 min. to Lackland Air Force Base, 25 min into San Antonio. Rural living at its finest!
MLS Listing ID
Listed By
Map
Estimated Monthly Payment
$1,835Loan Amount
$219,925This calculator is illustrative, but your unique situation will best be served by seeking out a purchase budget pre-approval from a reputable mortgage provider. Start My Mortgage Application can provide you an approval within 48hrs.
Home Facts
Bathroom
Kitchen
Appliances
- Ceiling Fans
- Electric Water Heater
- Washer Connection
- Dryer Connection
- Smooth Cooktop
- Refrigerator
- Stove/Range
- Ice Maker Connection
- Disposal
- Microwave Oven
- Dishwasher
Roof
- Composition
Levels
- One
Cooling
- Two Central
Pool Features
- None
Window Features
- All Remain
Other Structures
- Guest House
Exterior Features
- Storm Doors
- Chain Link Fence
- Additional Dwelling
- Mature Trees
- Deck/Balcony
- Detached Quarters
- Covered Patio
Fireplace Features
- Not Applicable
Association Amenities
- None
Flooring
- Linoleum
- Laminate
- Carpeting
Architectural Style
- One Story
Heating
- Central
