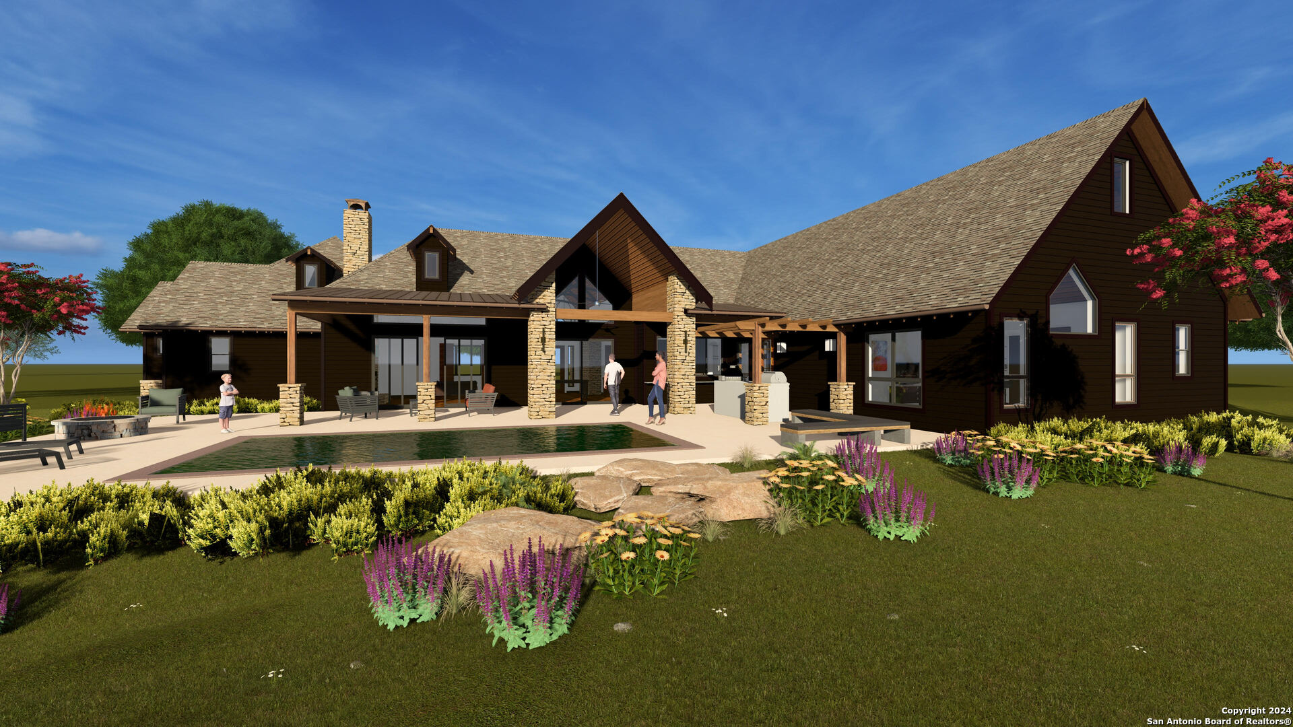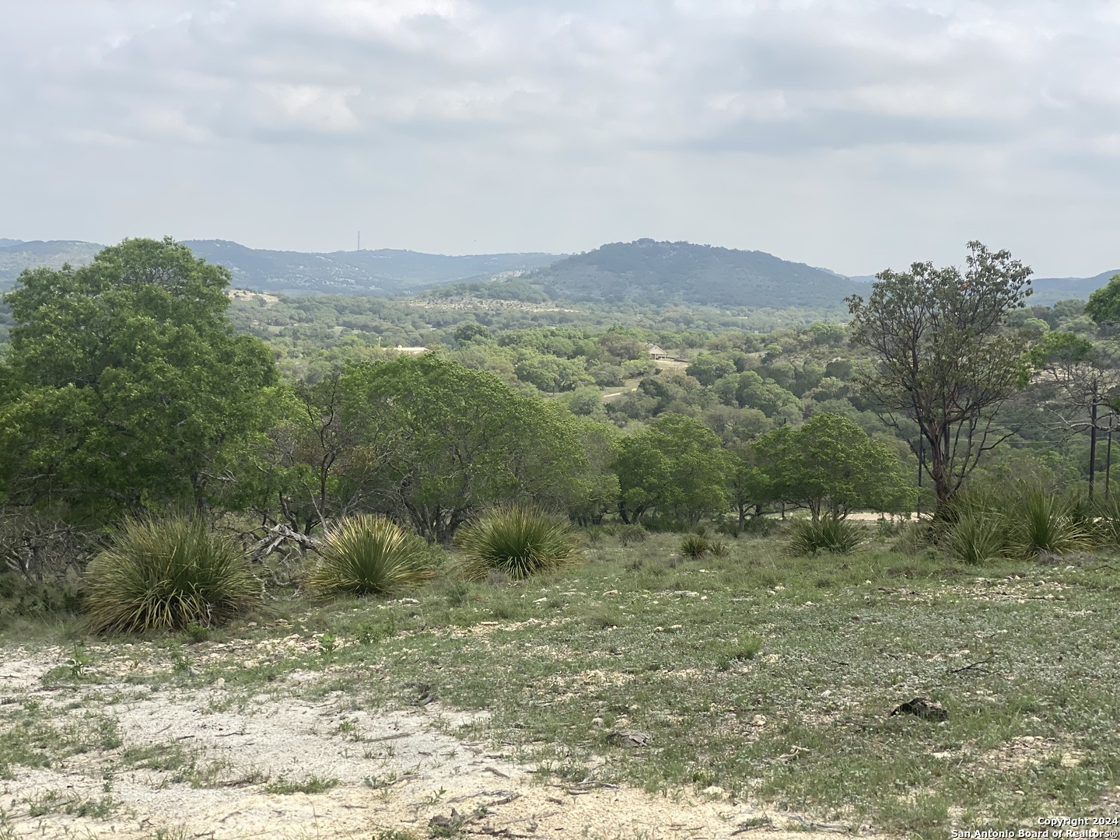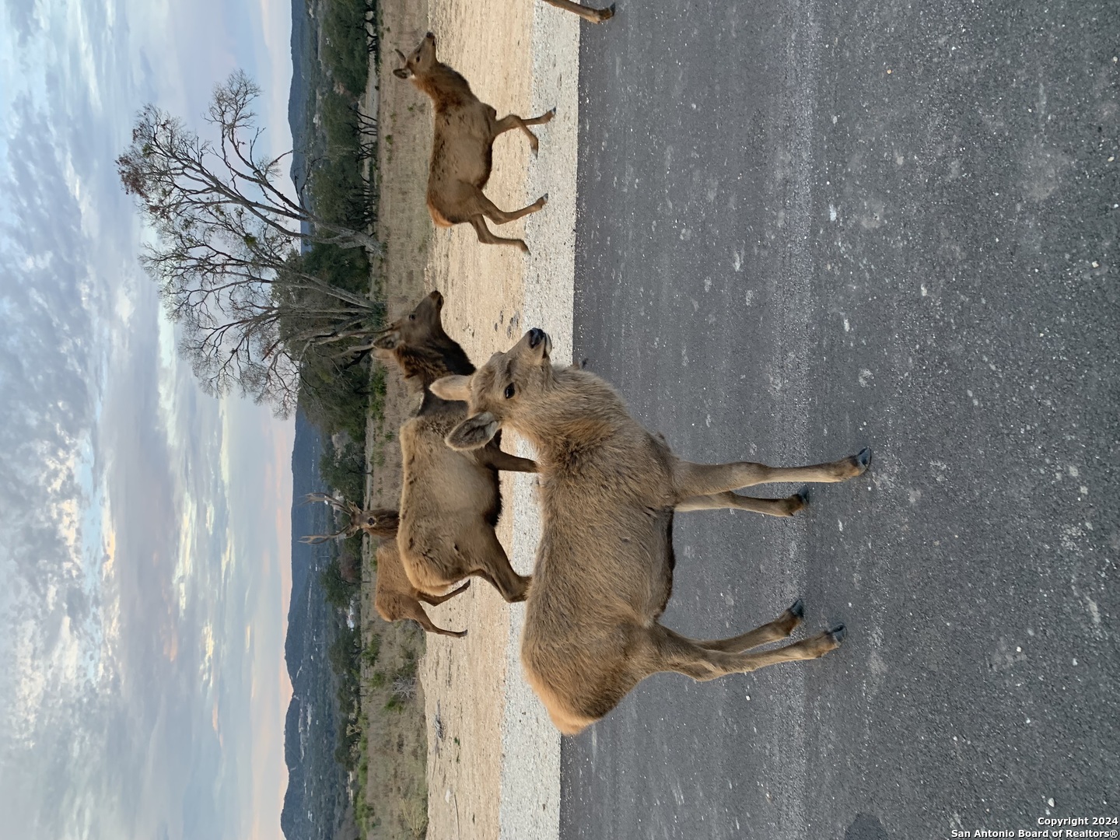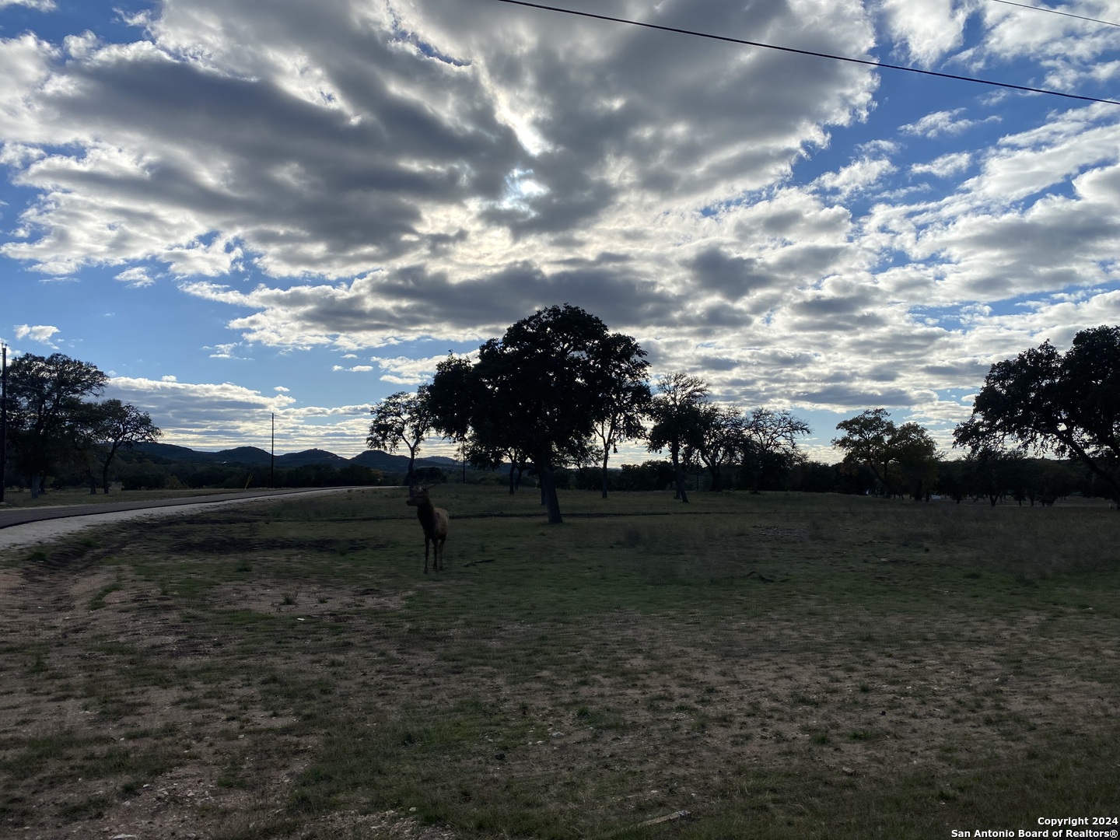Status
Market MatchUP
How this home compares to similar 3 bedroom homes in Pipe Creek- Price Comparison$845,997 higher
- Home Size964 sq. ft. larger
- Built in 2025Newer than 99% of homes in Pipe Creek
- Pipe Creek Snapshot• 120 active listings• 50% have 3 bedrooms• Typical 3 bedroom size: 2105 sq. ft.• Typical 3 bedroom price: $554,002
Description
Mountainside Retreat Designed to capture Far Away Views & positioned on a 5 ACRES, AG EXEMPT shaded, wide-corner lot. CHARMING SINGLE-STORY HOME WITH NO STEPS. Grand entry with instant breathtaking views across the back. Cathedral beamed ceilings, picturesque windows, Open Family Room with fireplace, Dining and Chef-style kitchen with walk-in pantry and patio serving bar. 3 Bedroom, 3.5 Bath, Study Niche, views from every room. Tile flooring throughout. Split Owner's Suite, vaulted ceilings, spacious walk-in closet, access to Laundry rm, walk-in shower, standalone tub. 2.5 Bath & 2.5 Car Garage/ side entry. A peaceful outdoor living area with an expansive covered back patio and a serving bar. On a 5-acre Wide Corner treed lot. LOW TAXES -Ag Exempt! No City taxes. Elk, cattle, turkey roaming, and other wildlife are around. Build-site in the center of the lot at a more semi level area. Gated Elk Mountain Ranch, just minutes from Boerne Shops, HEB, and San Antonio. The pool is not included but can be added by your favorite pool builder.
MLS Listing ID
Listed By
(972) 338-5441
Pinnacle Realty Advisors
Map
Estimated Monthly Payment
$10,415Loan Amount
$1,330,000This calculator is illustrative, but your unique situation will best be served by seeking out a purchase budget pre-approval from a reputable mortgage provider. Start My Mortgage Application can provide you an approval within 48hrs.
Home Facts
Bathroom
Kitchen
Appliances
- Garage Door Opener
- Wet Bar
- Washer Connection
- Chandelier
- Dishwasher
- Disposal
- Vent Fan
- Electric Water Heater
- Microwave Oven
- Self-Cleaning Oven
- Smoke Alarm
- Double Ovens
- Solid Counter Tops
- Built-In Oven
- Dryer Connection
Roof
- Composition
Levels
- One
Cooling
- Two Central
Pool Features
- None
Window Features
- None Remain
Parking Features
- Side Entry
- Attached
- Two Car Garage
- Golf Cart
Exterior Features
- Mature Trees
- Double Pane Windows
- Covered Patio
- Patio Slab
Fireplace Features
- Family Room
Association Amenities
- BBQ/Grill
- Waterfront Access
- Park/Playground
Accessibility Features
- Doors w/Lever Handles
- Ext Door Opening 36"+
- 36 inch or more wide halls
- No Steps Down
- No Carpet
Flooring
- Ceramic Tile
Foundation Details
- Slab
Architectural Style
- Texas Hill Country
- One Story
Heating
- Heat Pump
- Central
- 2 Units







