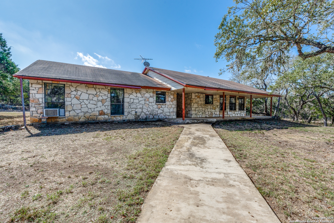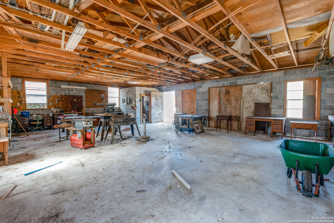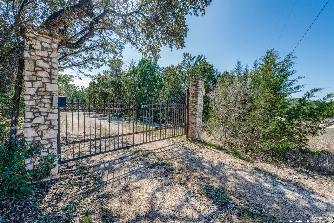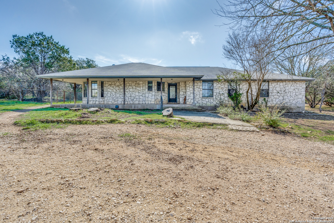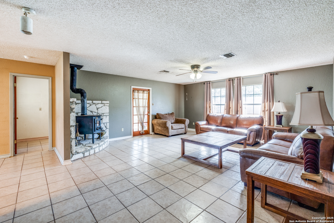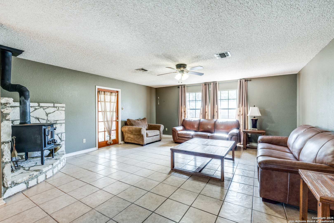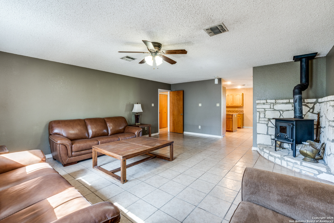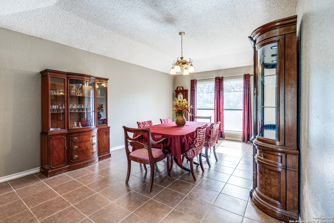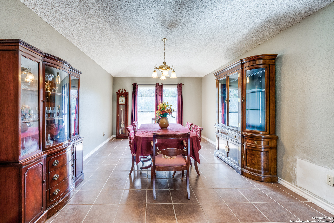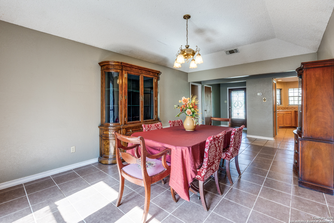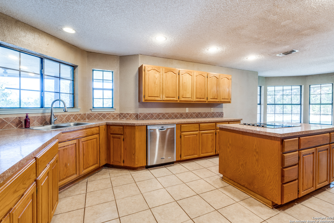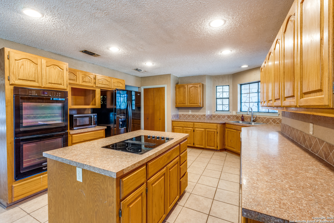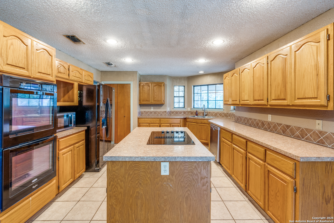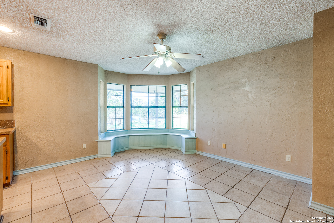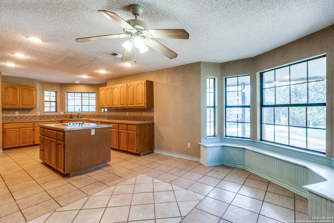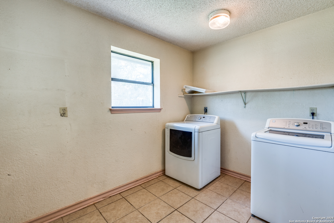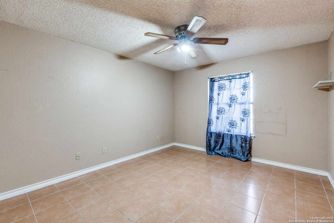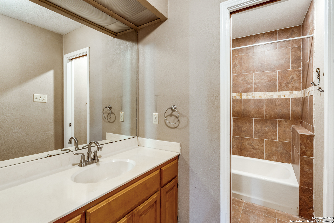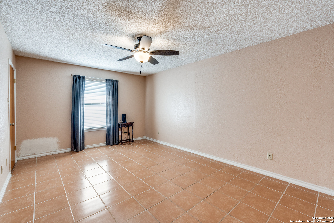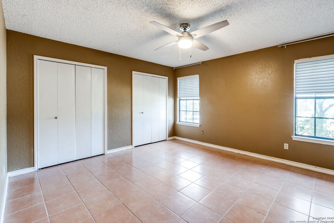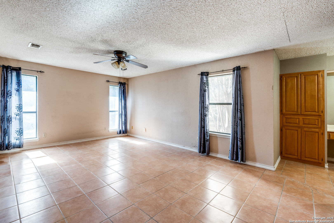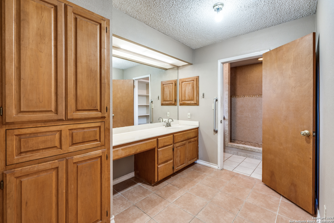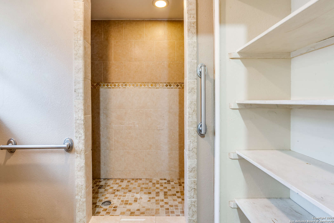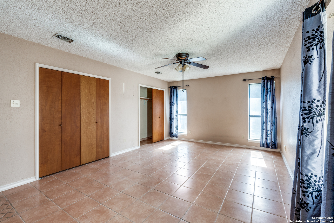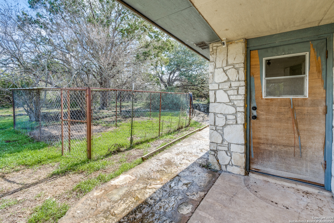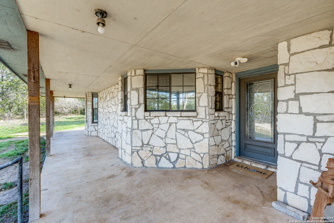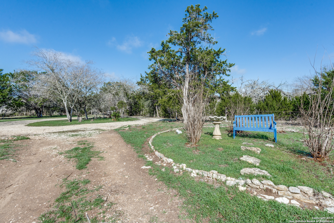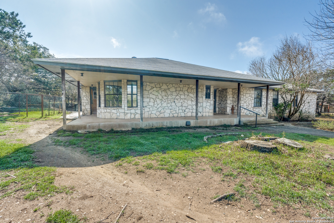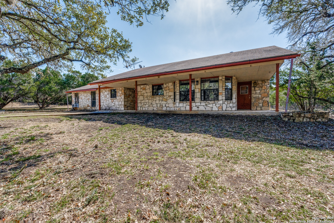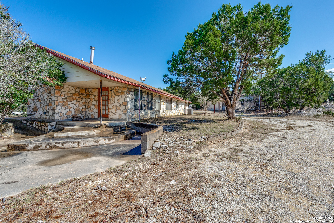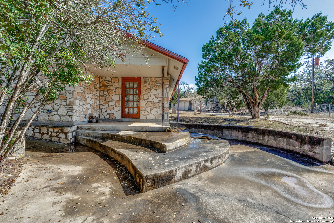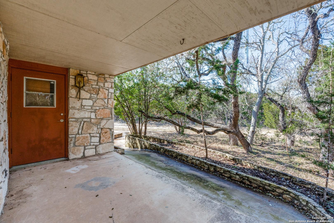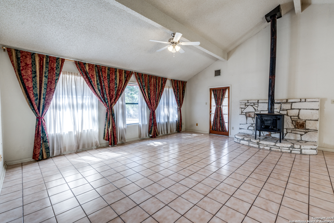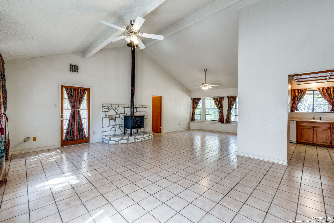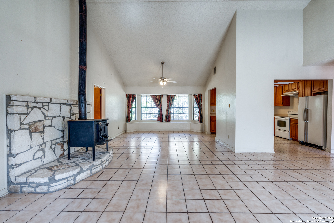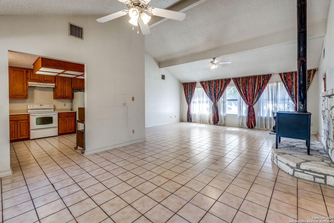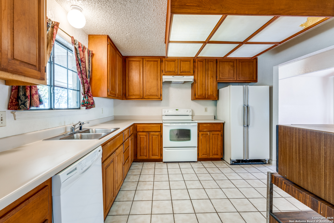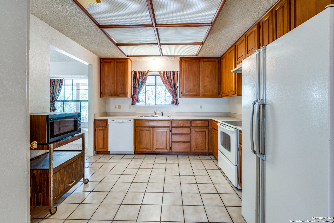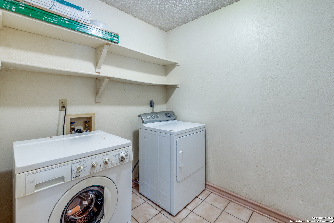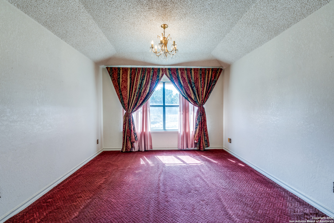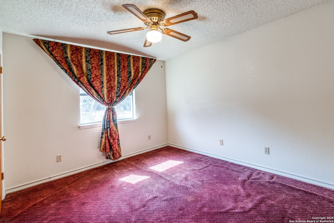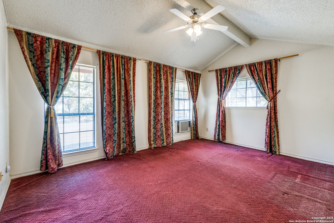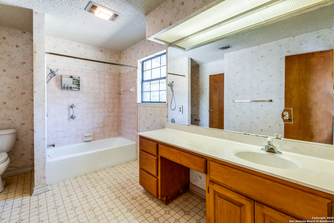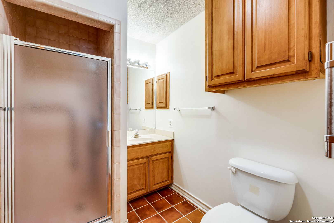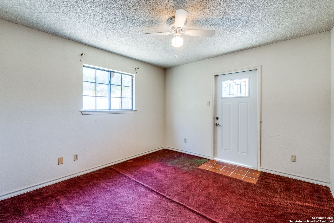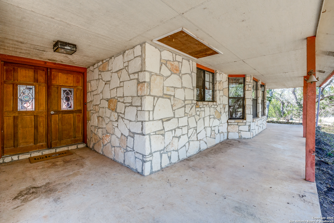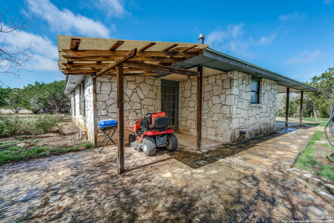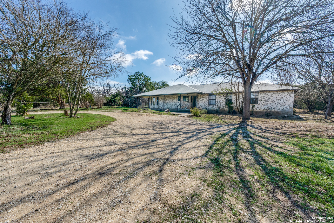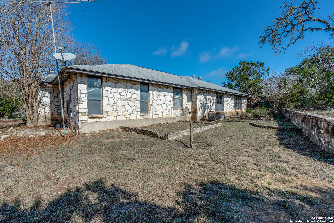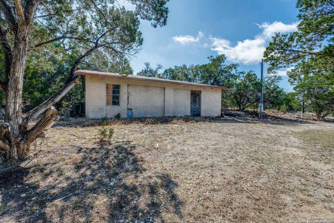Status
Market MatchUP
How this home compares to similar 4 bedroom homes in Pipe Creek- Price Comparison$42,578 lower
- Home Size26 sq. ft. larger
- Built in 1987Older than 83% of homes in Pipe Creek
- Pipe Creek Snapshot• 120 active listings• 15% have 4 bedrooms• Typical 4 bedroom size: 2604 sq. ft.• Typical 4 bedroom price: $641,577
Description
NO RESTRICTIONS! Great opportunity to own two, very private, 4 sided rock homes sitting on 5.2 acres. The first home is a 2630 sqft 4/2 home with a large island kitchen, double ovens, family room with a wood burning stove, formal dining and eat in kitchen. The second home is 1944 sqft 3/2 home with a formal living room, a large vaulted family room with a wood burning stove and a nice dining room. Both homes need a little TLC (ie paint, etc). There is a 30x38 cinder block work shop on a slab with an unfinished 1/2 bath. The water well is shared with these 2 homes. Come and make this YOUR home!
MLS Listing ID
Listed By
(830) 816-3500
Keller Williams Boerne
Map
Estimated Monthly Payment
$5,237Loan Amount
$569,050This calculator is illustrative, but your unique situation will best be served by seeking out a purchase budget pre-approval from a reputable mortgage provider. Start My Mortgage Application can provide you an approval within 48hrs.
Home Facts
Bathroom
Kitchen
Appliances
- Ceiling Fans
- Electric Water Heater
- Double Ovens
- Dryer Connection
- Private Garbage Service
- Smoke Alarm
- Refrigerator
- Washer Connection
- Built-In Oven
Roof
- Composition
Levels
- One
Cooling
- One Central
Pool Features
- None
Window Features
- All Remain
Other Structures
- Guest House
- Outbuilding
Exterior Features
- Workshop
- Mature Trees
- Detached Quarters
- Wire Fence
- Patio Slab
- Additional Dwelling
Fireplace Features
- Not Applicable
Association Amenities
- None
Accessibility Features
- No Steps Down
- First Floor Bath
- No Stairs
- No Carpet
Flooring
- Ceramic Tile
Foundation Details
- Slab
Architectural Style
- Ranch
- One Story
Heating
- Central
