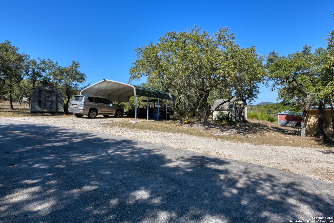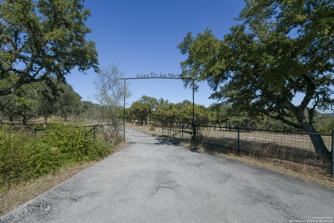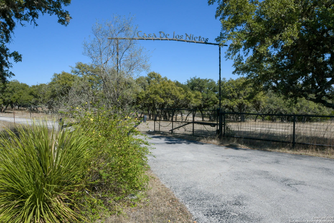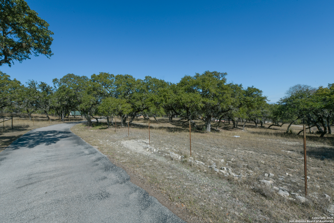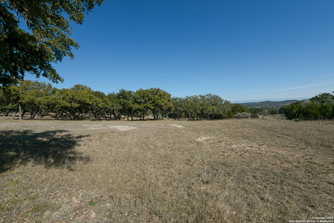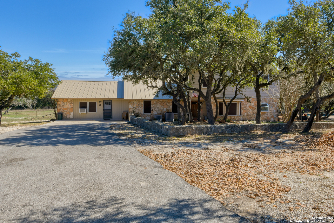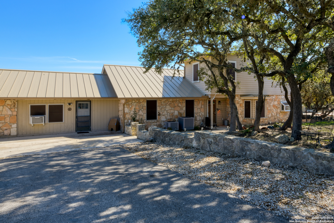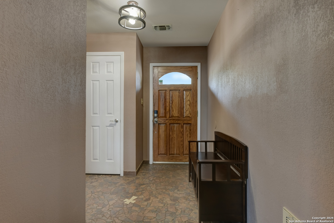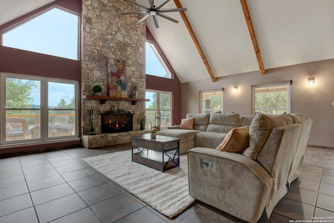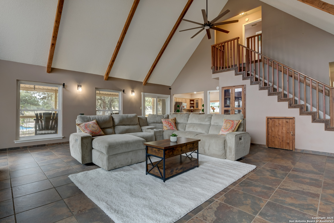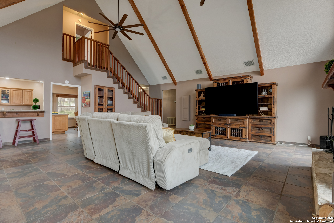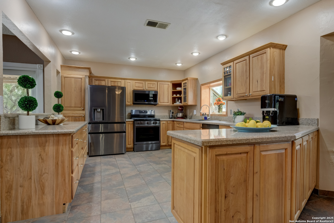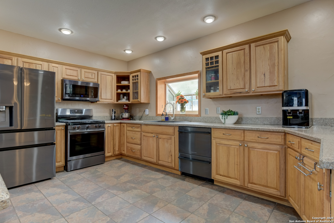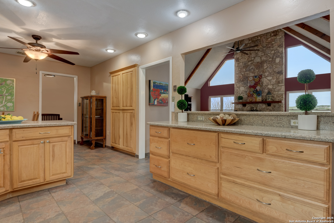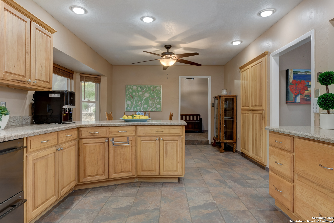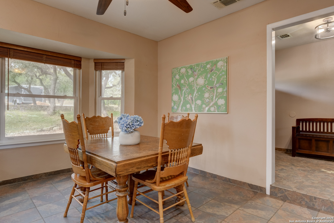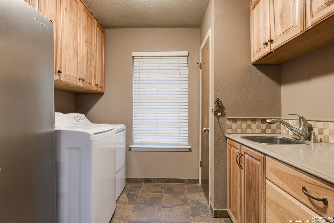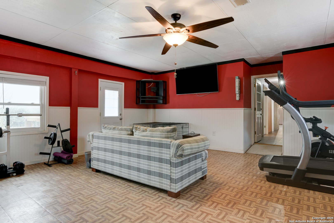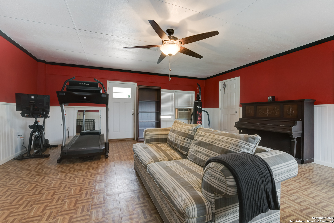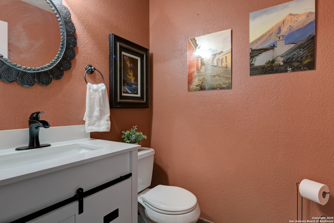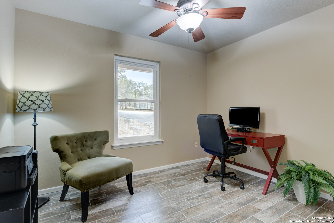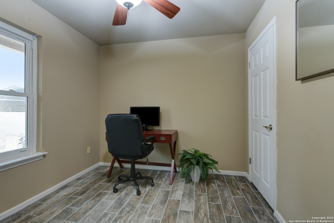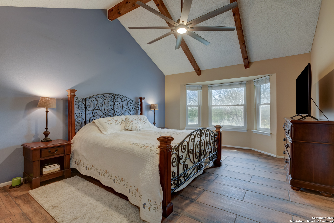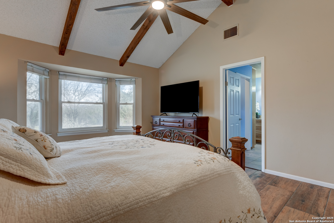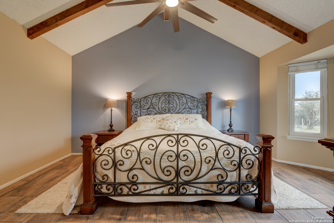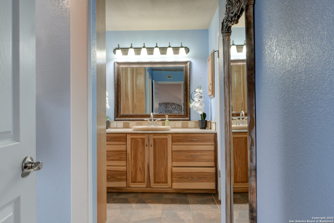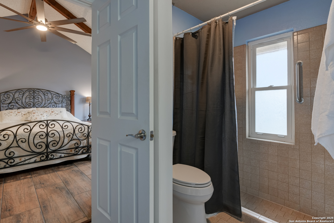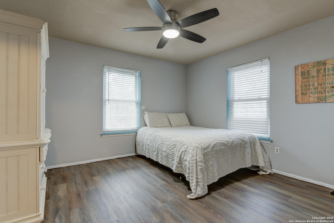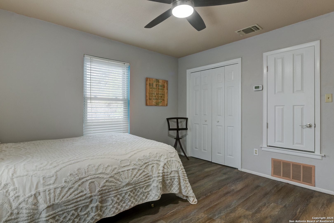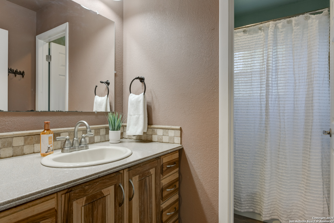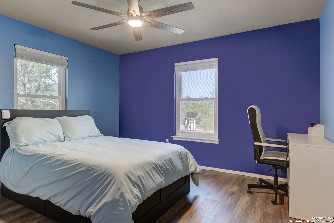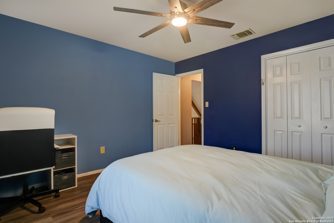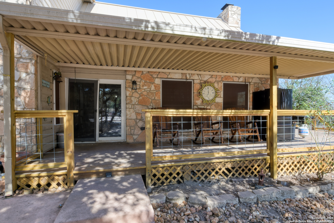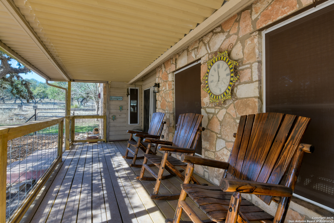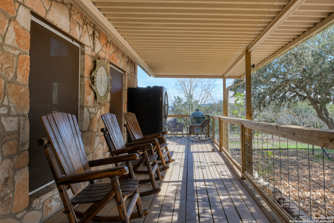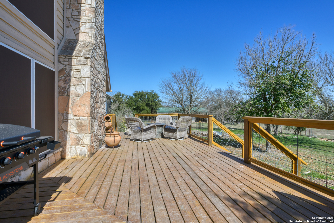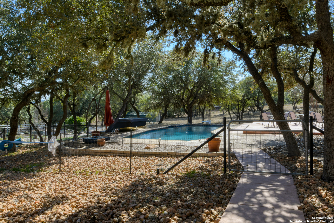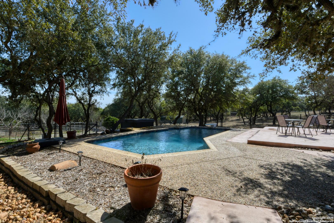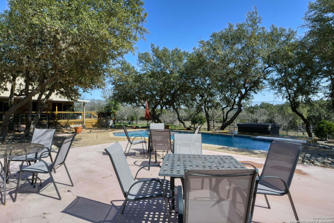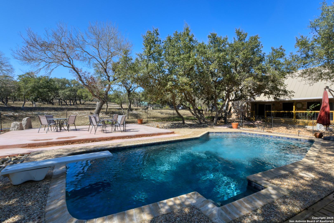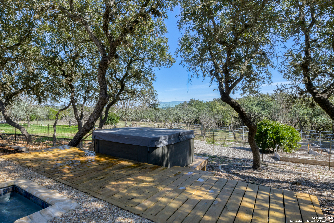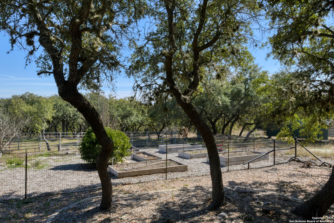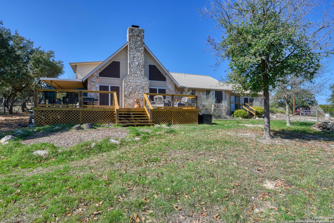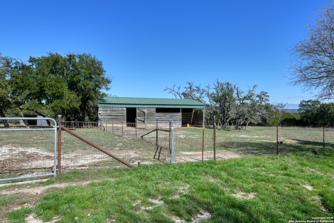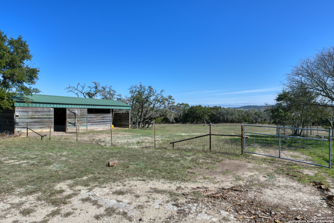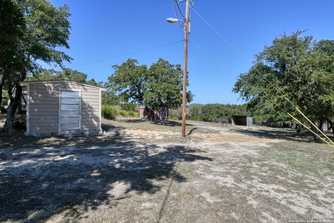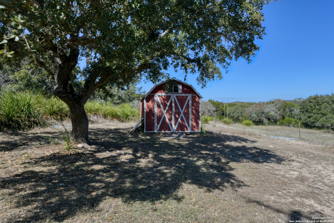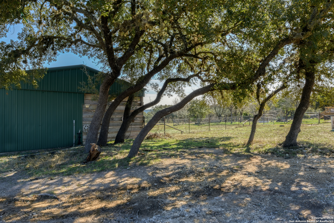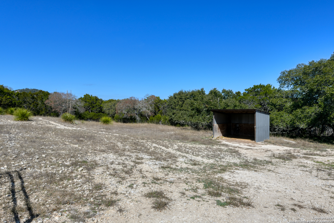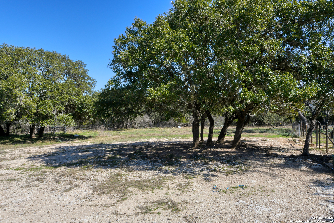Status
Market MatchUP
How this home compares to similar 4 bedroom homes in Pipe Creek- Price Comparison$108,422 higher
- Home Size349 sq. ft. larger
- Built in 1987Older than 83% of homes in Pipe Creek
- Pipe Creek Snapshot• 120 active listings• 15% have 4 bedrooms• Typical 4 bedroom size: 2604 sq. ft.• Typical 4 bedroom price: $641,577
Description
Escape to this serene 10-acre property featuring a spacious 4-bedroom, 2.5-bath home with a inviting pool, horse stables, and ample storage! The open-concept living and dining area is bright and airy, vaulted ceilings, transom windows, a cozy rock fireplace, and a sliding door leading to a covered deck overlooking the sparkling pool. The updated kitchen is a chef's dream with stainless steel appliances, tons of solid counter space, ample cabinetry & breakfast. Utility room with built-in sink & additional storage. Enjoy main-level living with the primary suite and a secondary bedroom on the first floor. The primary suite features large windows, a ceiling fan, his-and-hers closets, and an en-suite bath with a walk-in shower. A converted garage now serves as a spacious family room, perfect for gatherings. Outdoor enthusiasts will love the horse stable with tack room, carport, and multiple storage buildings. Major updates include: Resurfaced pebble tech pool (2021), New pool decking (2024), Replaced both HVAC systems (2024), New water heater & water softener (2023), New metal roof (2024) & Updated storage building & well house (2024) This versatile property offers endless possibilities-bring your horses, enjoy peaceful country living, and take advantage of all the recent upgrades.
MLS Listing ID
Listed By
(210) 493-3030
Keller Williams Heritage
Map
Estimated Monthly Payment
$6,367Loan Amount
$712,500This calculator is illustrative, but your unique situation will best be served by seeking out a purchase budget pre-approval from a reputable mortgage provider. Start My Mortgage Application can provide you an approval within 48hrs.
Home Facts
Bathroom
Kitchen
Appliances
- Dryer Connection
- Refrigerator
- Ceiling Fans
- Dishwasher
- Electric Water Heater
- Carbon Monoxide Detector
- Plumb for Water Softener
- Stove/Range
- Solid Counter Tops
- Water Softener (owned)
- Smoke Alarm
- Ice Maker Connection
- Washer Connection
Roof
- Metal
Levels
- Two
Cooling
- Two Central
- One Window/Wall
- Heat Pump
Pool Features
- In Ground Pool
- Fenced Pool
- Hot Tub
- Diving Board
Window Features
- All Remain
Other Structures
- Storage
- Stable(s)
- Shed(s)
Exterior Features
- Has Gutters
- Double Pane Windows
- Patio Slab
- Deck/Balcony
- Horse Stalls/Barn
- Storage Building/Shed
- Mature Trees
- Wire Fence
- Storm Windows
- Additional Dwelling
Fireplace Features
- Stone/Rock/Brick
- One
- Living Room
- Wood Burning
Association Amenities
- Controlled Access
Accessibility Features
- Grab Bars in Bathroom(s)
- No Carpet
- First Floor Bath
Flooring
- Vinyl
- Ceramic Tile
Foundation Details
- Slab
Architectural Style
- Two Story
Heating
- Heat Pump
- Central
