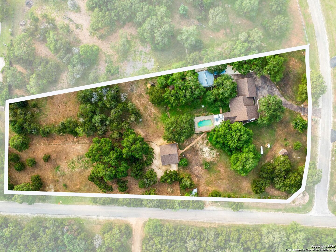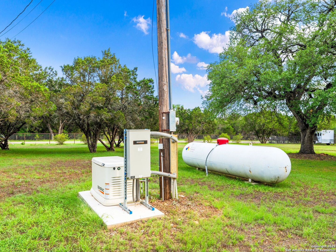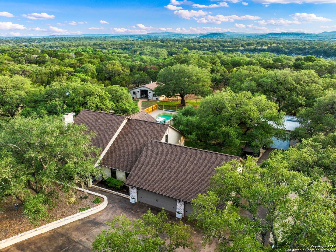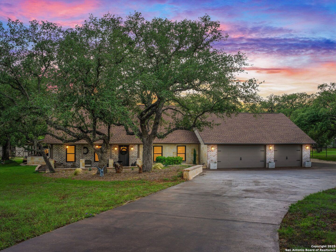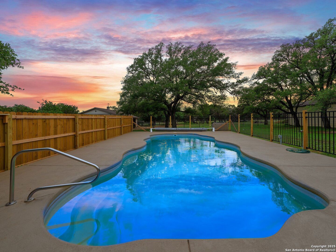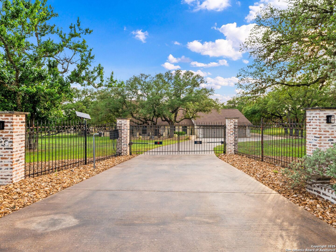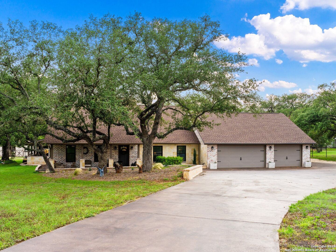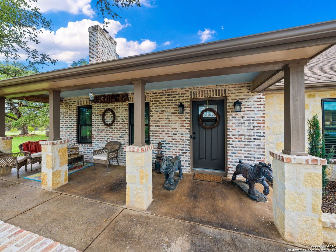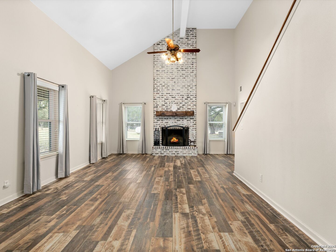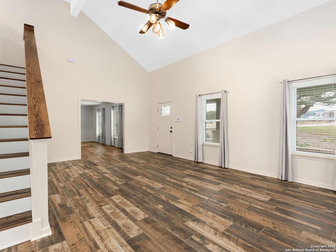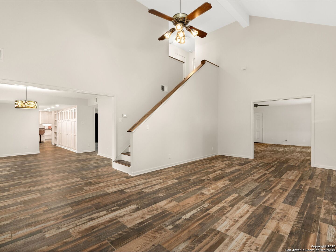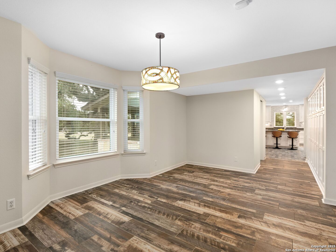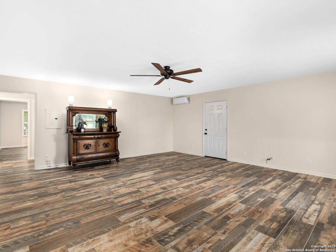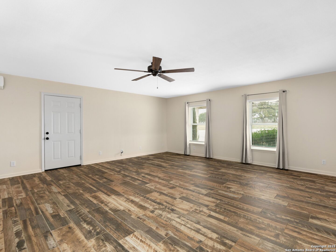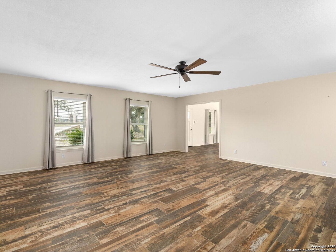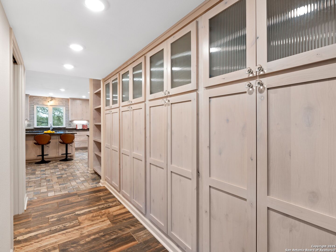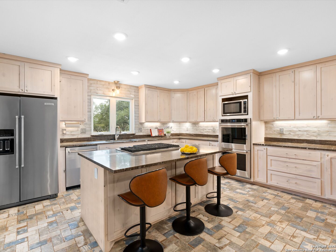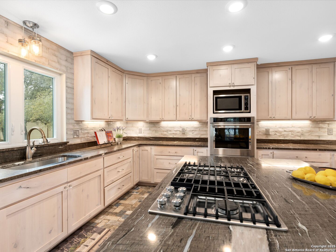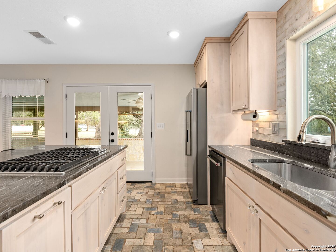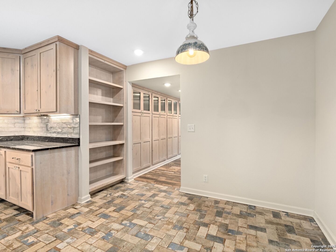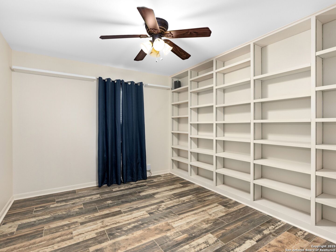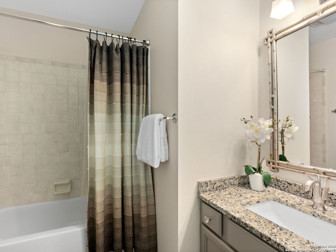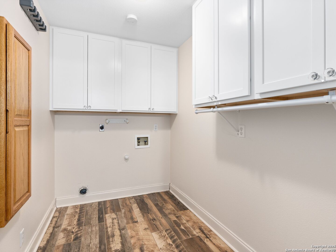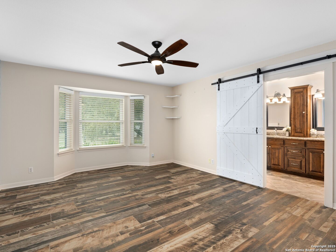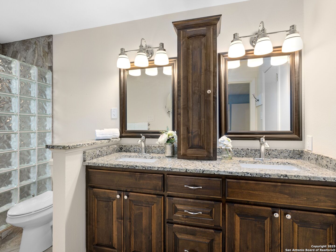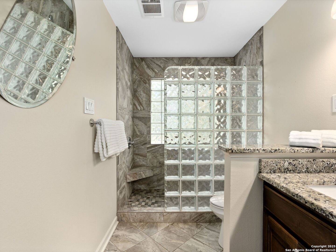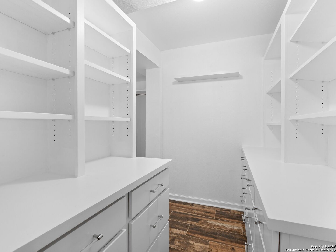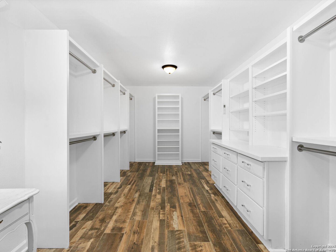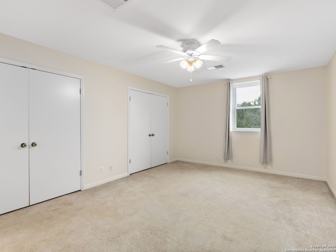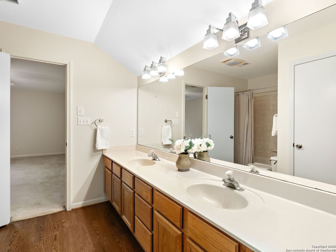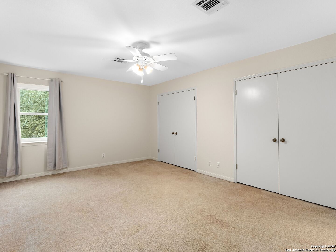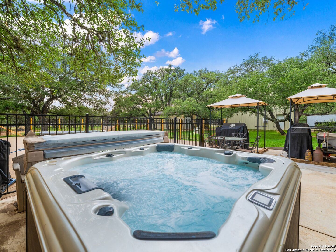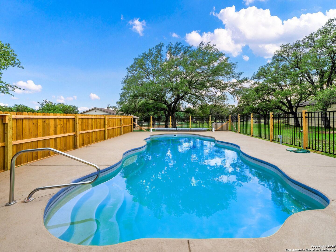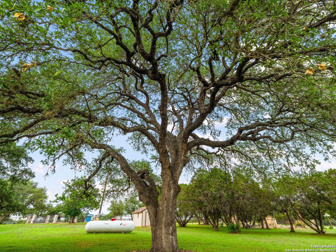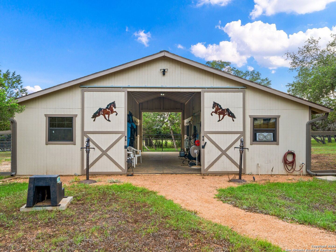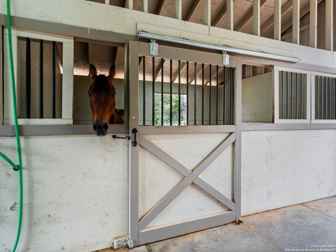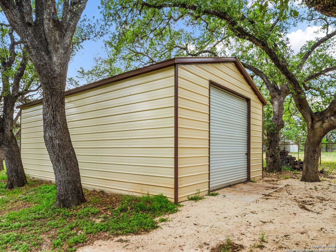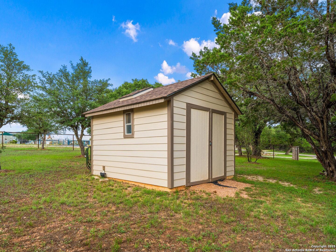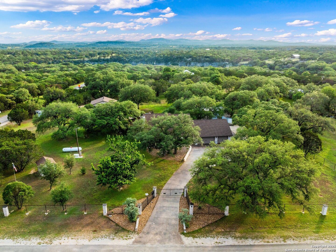Status
Market MatchUP
How this home compares to similar 4 bedroom homes in Pipe Creek- Price Comparison$234,372 higher
- Home Size596 sq. ft. larger
- Built in 1994Older than 71% of homes in Pipe Creek
- Pipe Creek Snapshot• 120 active listings• 15% have 4 bedrooms• Typical 4 bedroom size: 2604 sq. ft.• Typical 4 bedroom price: $641,577
Description
Nestled in the rolling landscapes of Pipe Creek, this custom designed masterpiece blends rustic elegance with modern comfort. Situated on sprawling acreage with mature trees, this updated gem of a horse property is great for entertaining and has multitudes of desired features for car enthusiasts (4+ Car Garage), shop/craft area. Spacious living, separate dining, chef's kitchen with gas cooking, custom cabinetry, massive pantry storage, all new windows and doors. The primary suite is down with a secondary downstairs bedroom that could be used as an office. Two free standing shop areas outside! A third additional building is for the what makes this horse property so exceptional! Horse stalls with inside/outside access, rubber matted floors, concrete walkway, feed/tack room, wash rack, water and electricity. This property features a standby generator with 1000 gallon propane tank! The outside paradise includes a pool area, hot tub, outside grilling and seating areas. Relax and Enjoy!
MLS Listing ID
Listed By
(830) 816-5260
Kuper Sotheby's Int'l Realty
Map
Estimated Monthly Payment
$7,070Loan Amount
$832,153This calculator is illustrative, but your unique situation will best be served by seeking out a purchase budget pre-approval from a reputable mortgage provider. Start My Mortgage Application can provide you an approval within 48hrs.
Home Facts
Bathroom
Kitchen
Appliances
- Solid Counter Tops
- Double Ovens
- Private Garbage Service
- Garage Door Opener
- Self-Cleaning Oven
- Washer Connection
- Dishwasher
- Custom Cabinets
- Smoke Alarm
- Disposal
- Built-In Oven
- Ceiling Fans
- Microwave Oven
- Dryer Connection
- Gas Cooking
- 2+ Water Heater Units
- Cook Top
- Water Softener (owned)
- Electric Water Heater
Roof
- Composition
Levels
- Two
Cooling
- One Window/Wall
- Two Central
Pool Features
- Hot Tub
- In Ground Pool
Window Features
- Some Remain
Other Structures
- Barn(s)
- Outbuilding
- Storage
- Corral(s)
- Workshop
- RV/Boat Storage
Exterior Features
- Double Pane Windows
- Workshop
- Mature Trees
- Horse Stalls/Barn
- Covered Patio
- Cross Fenced
- Has Gutters
- Wrought Iron Fence
- Storage Building/Shed
Fireplace Features
- Living Room
- Wood Burning
- One
Association Amenities
- Waterfront Access
- BBQ/Grill
- Lake/River Park
- Bridle Path
Accessibility Features
- First Floor Bath
- First Floor Bedroom
- Stall Shower
Flooring
- Carpeting
- Ceramic Tile
- Wood
Foundation Details
- Slab
Architectural Style
- Texas Hill Country
- Two Story
Heating
- 3+ Units
- Central
