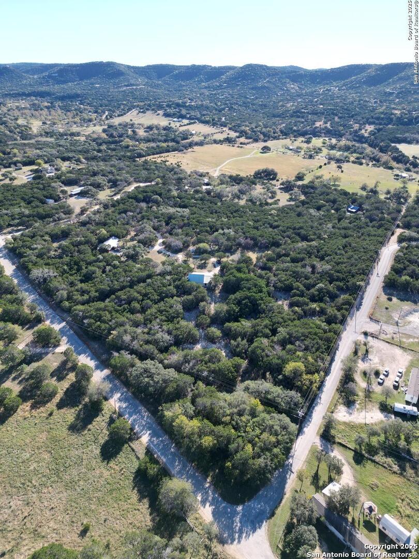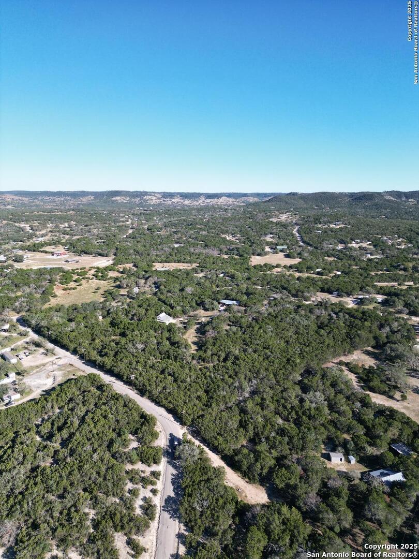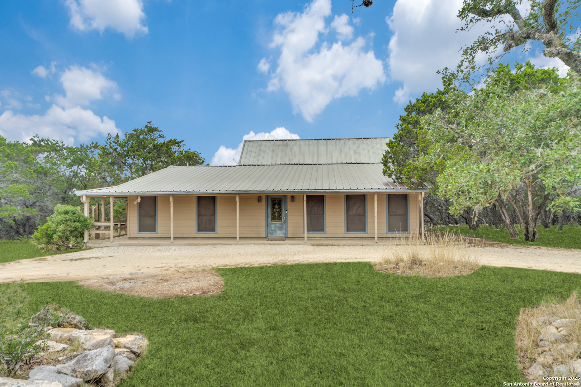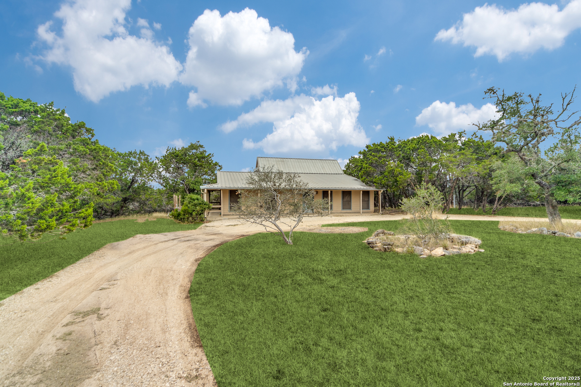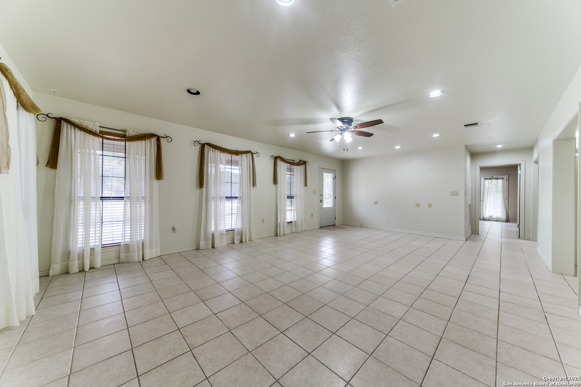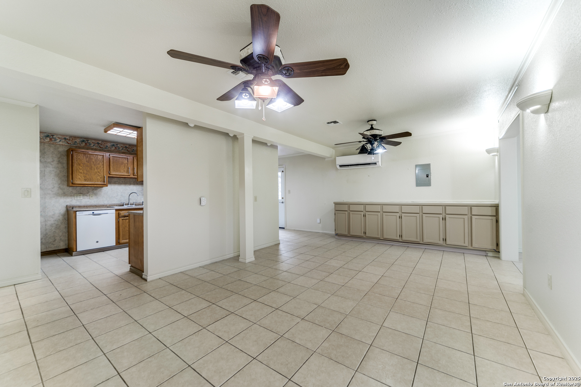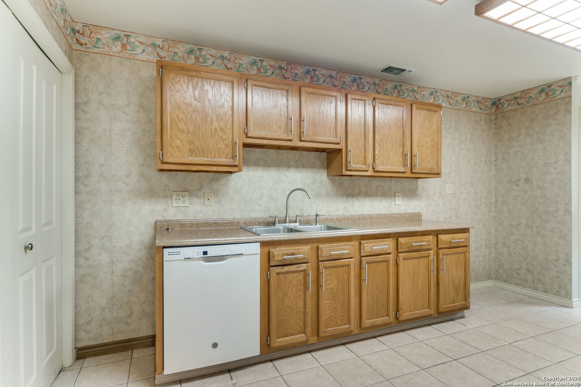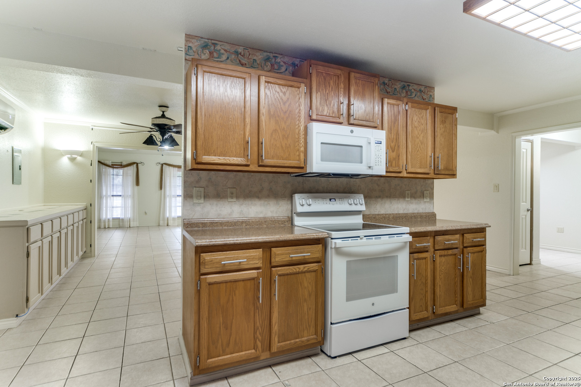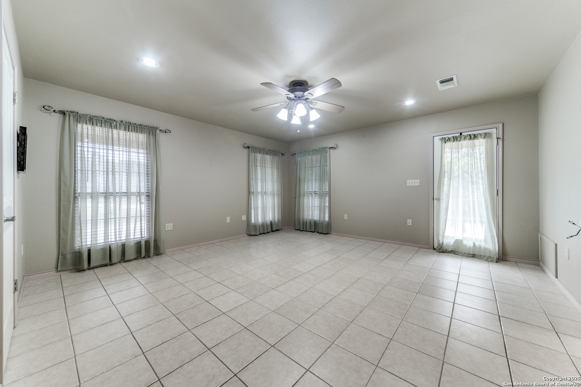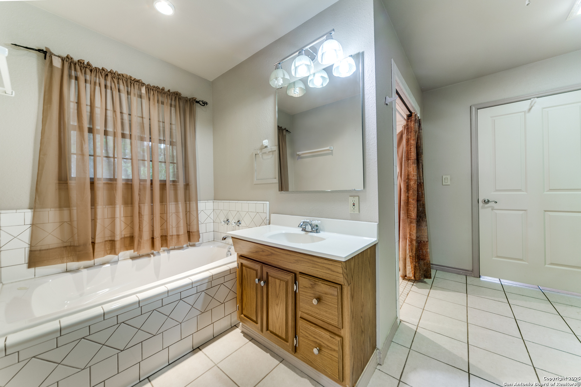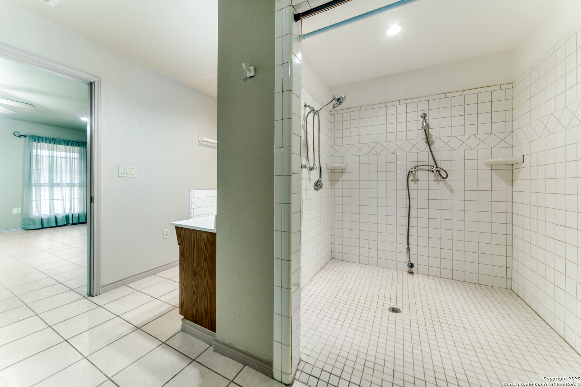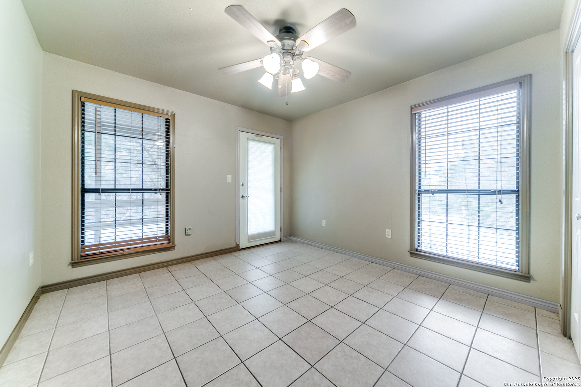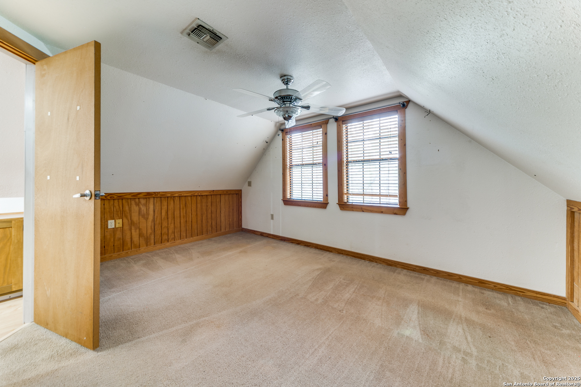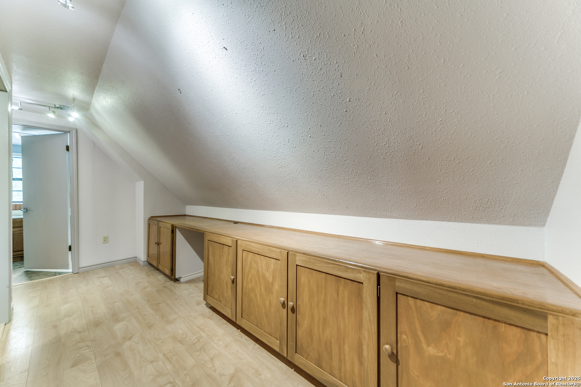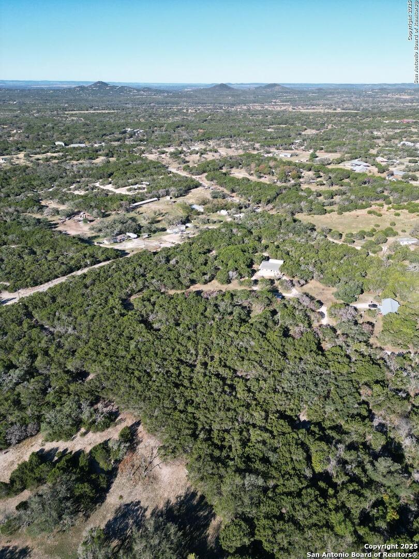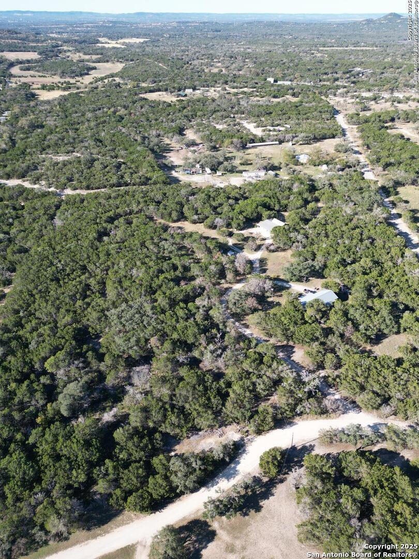Status
Market MatchUP
How this home compares to similar 3 bedroom homes in Pipe Creek- Price Comparison$114,997 higher
- Home Size55 sq. ft. larger
- Built in 1993Older than 74% of homes in Pipe Creek
- Pipe Creek Snapshot• 120 active listings• 50% have 3 bedrooms• Typical 3 bedroom size: 2105 sq. ft.• Typical 3 bedroom price: $554,002
Description
Charming Hill Country Retreat in Pipe Creek, Texas - 12.123 Acres of Privacy and Comfort. Welcome to this stunning Hill Country home nestled on 12.123 acres in picturesque Pipe Creek, Texas. This thoughtfully designed property offers 2 Spacious bedrooms downstairs , with an upstairs loft that has an office and a Bonus room excellent for a 3rd Bedroom and 2.5 baths, with a lifestyle of comfort and tranquility, all with easy access to hunting "year round" and exotic animal viewing. Whether you're looking for a full-time residence or a weekend getaway, this home offers the perfect combination of rural serenity and modern convenience. Handicap Accessible: Designed with accessibility in mind, this home features a spacious master bathroom with a large walk-in shower, wider doorways, and strategically placed outlets throughout the home to ensure ease of living. The kitchen is equipped with brand-new appliances, and the adjacent dining area includes a convenient breakfast bar, perfect for casual meals or entertaining guests. Bright & Inviting Living Room, Enjoy the large living area with abundant natural light, offering plenty of space for relaxation and gatherings. Outdoor Opportunities: With over 12 acres of land, this property is perfect for outdoor enthusiasts, offering access to hunting, and a chance to explore the beauty of the Texas Hill Country. This home also has the potential of an AirbNb, New Natural Area opening up soon!! The Albert and Bessie Kronkosky Natural Area coming soon , only 15 min away! Come experience the charm and peaceful ambiance of this incredible property in person. You won't be disappointed!
MLS Listing ID
Listed By
(210) 313-5554
1st Choice Realty Group
Map
Estimated Monthly Payment
$5,553Loan Amount
$635,550This calculator is illustrative, but your unique situation will best be served by seeking out a purchase budget pre-approval from a reputable mortgage provider. Start My Mortgage Application can provide you an approval within 48hrs.
Home Facts
Bathroom
Kitchen
Appliances
- Dryer Connection
- Dishwasher
- Smoke Alarm
- Washer Connection
- Ceiling Fans
- Electric Water Heater
- Private Garbage Service
- Self-Cleaning Oven
- Stove/Range
- Solid Counter Tops
- Cook Top
Roof
- Metal
Levels
- Multi/Split
Cooling
- One Central
- Other
Pool Features
- None
Window Features
- All Remain
Fireplace Features
- Not Applicable
Association Amenities
- Other - See Remarks
Accessibility Features
- Grab Bars in Bathroom(s)
- Int Door Opening 32"+
- 2+ Access Exits
- Modified Wall Outlets
- Wheelchair Adaptable
- Wheelchair Modifications
Flooring
- Carpeting
- Ceramic Tile
Foundation Details
- Slab
Architectural Style
- Two Story
Heating
- Central
- Other
