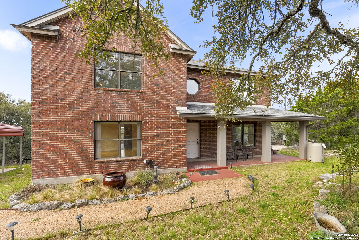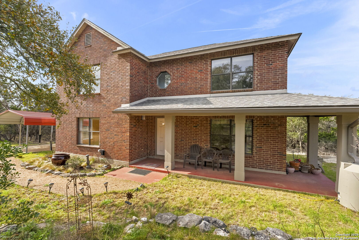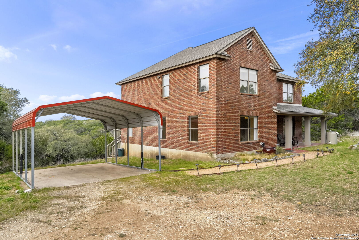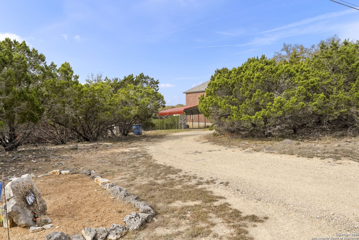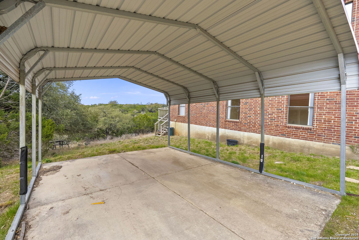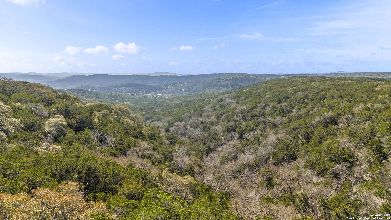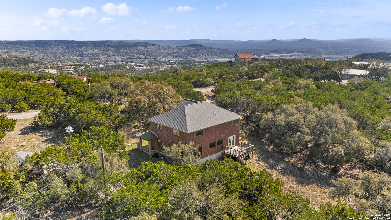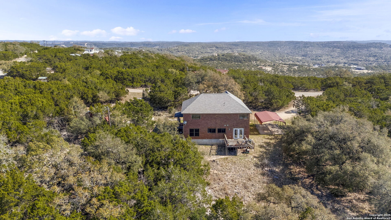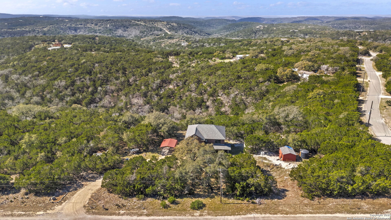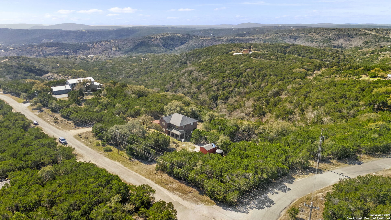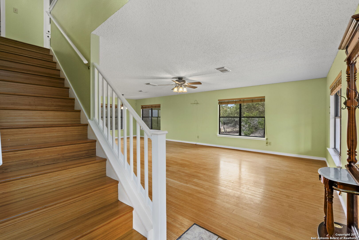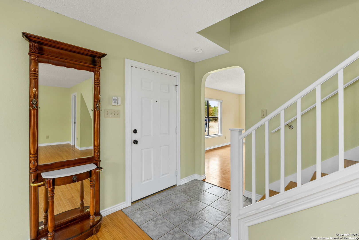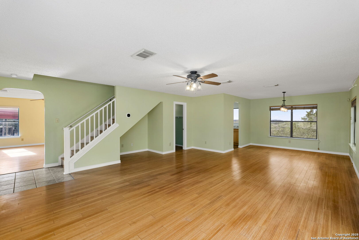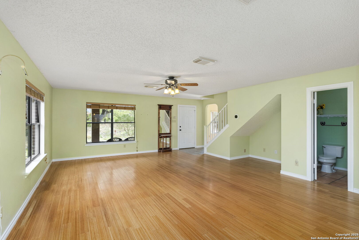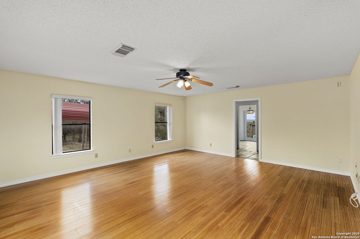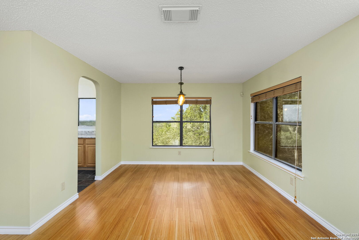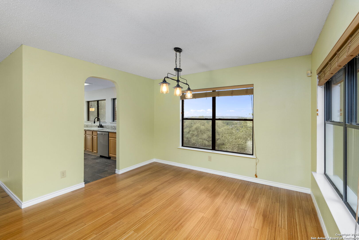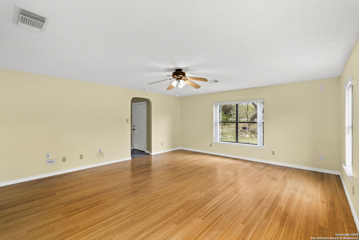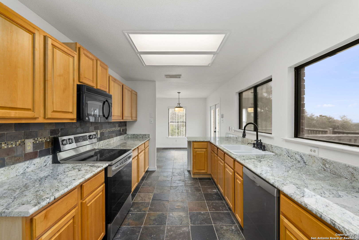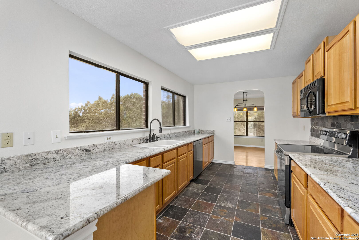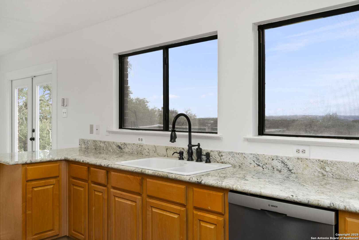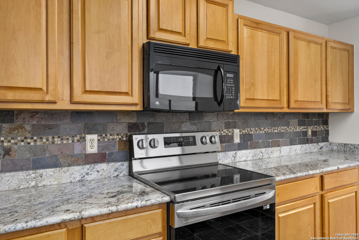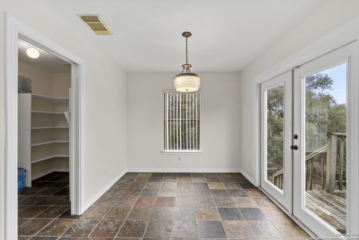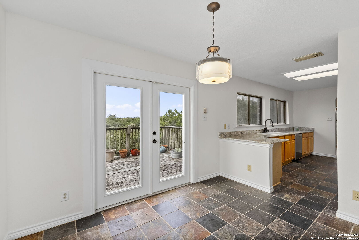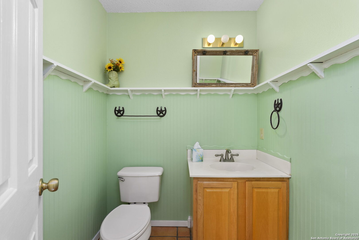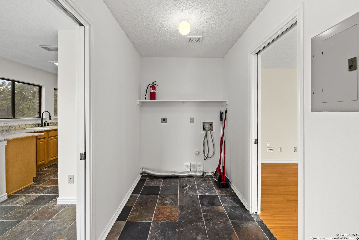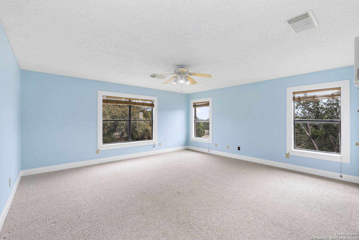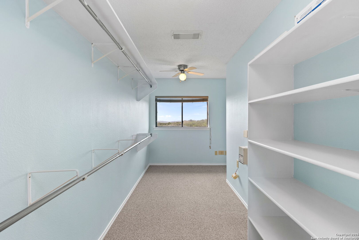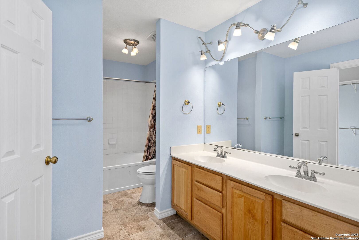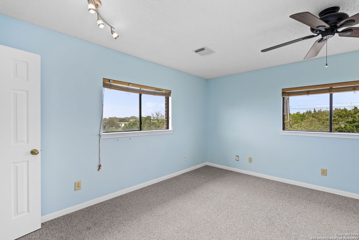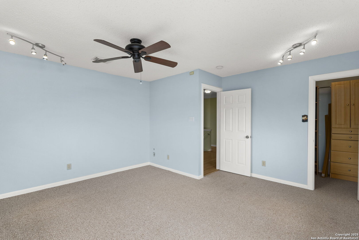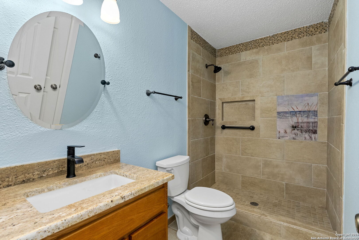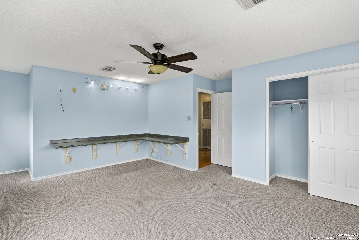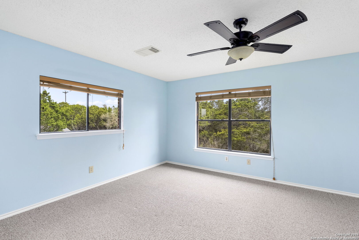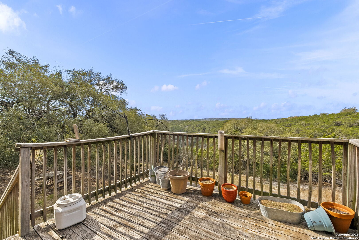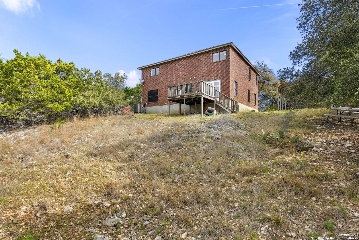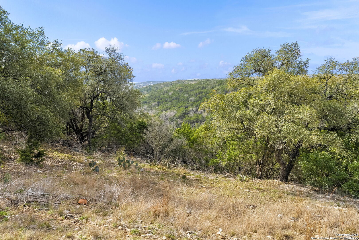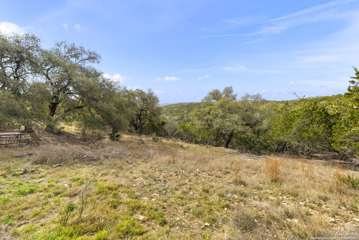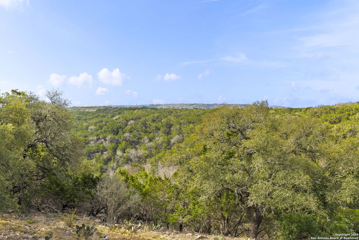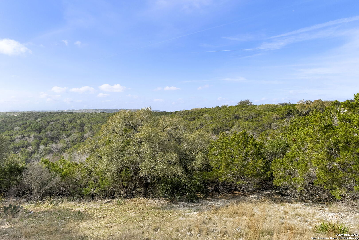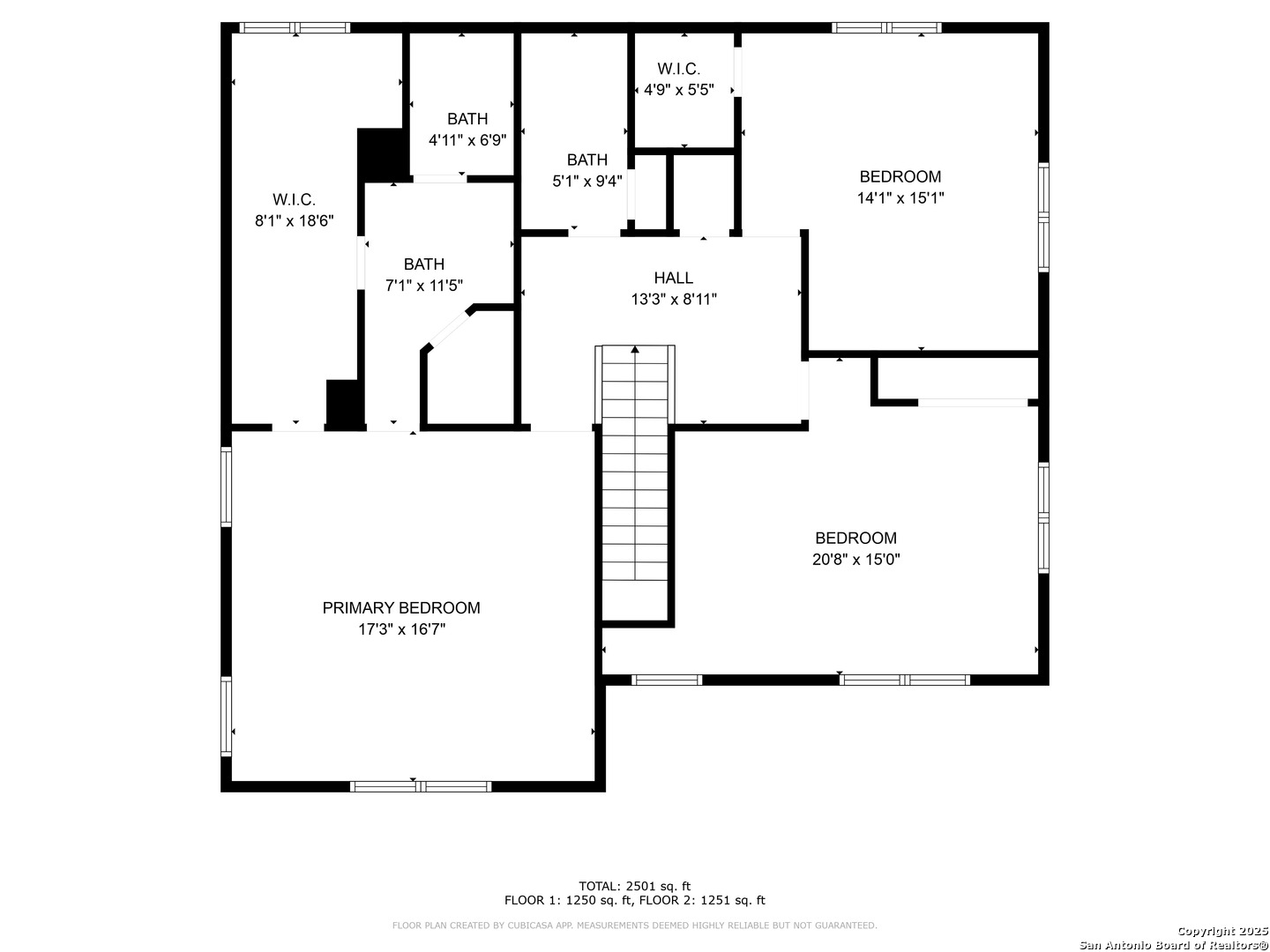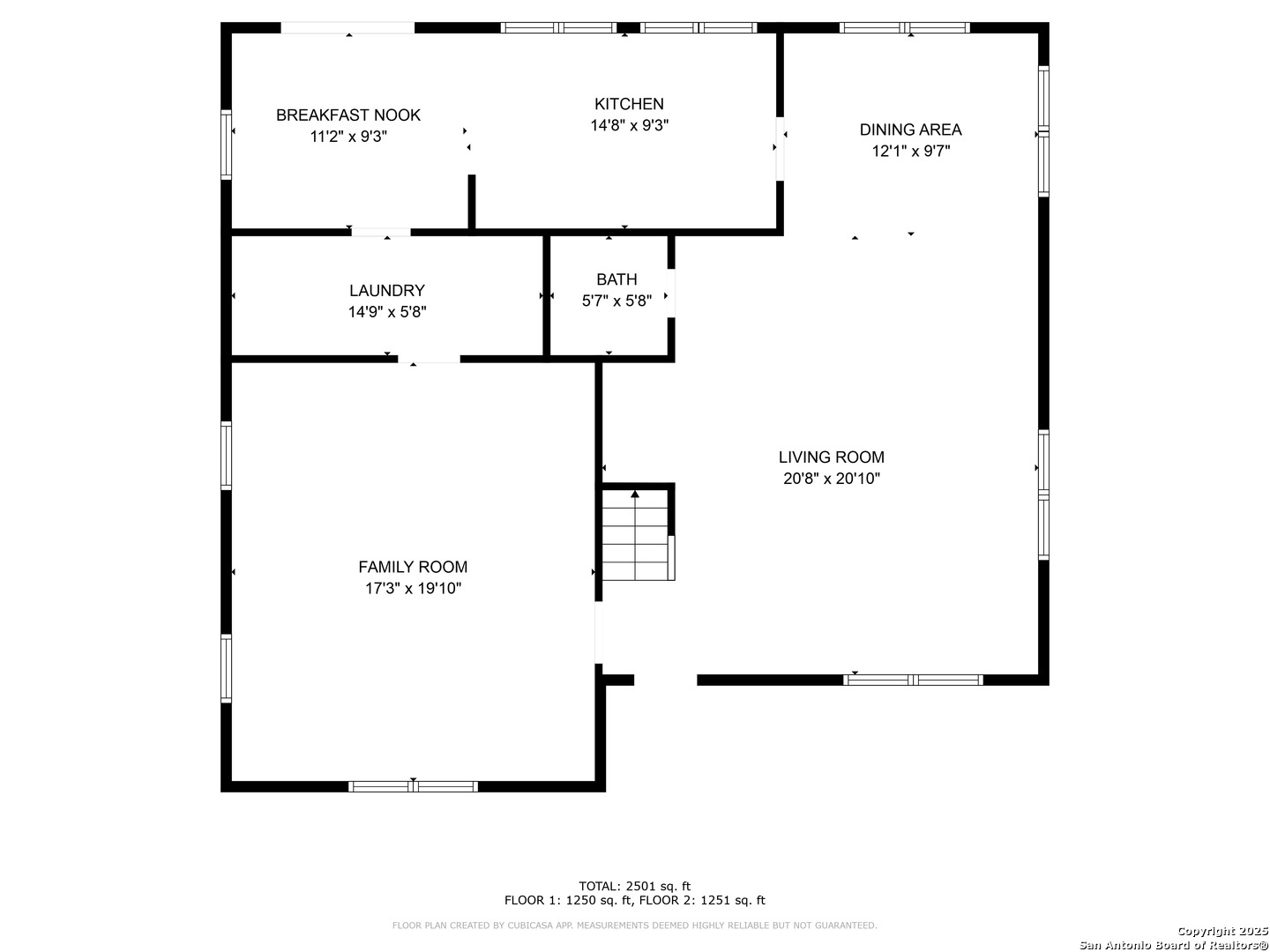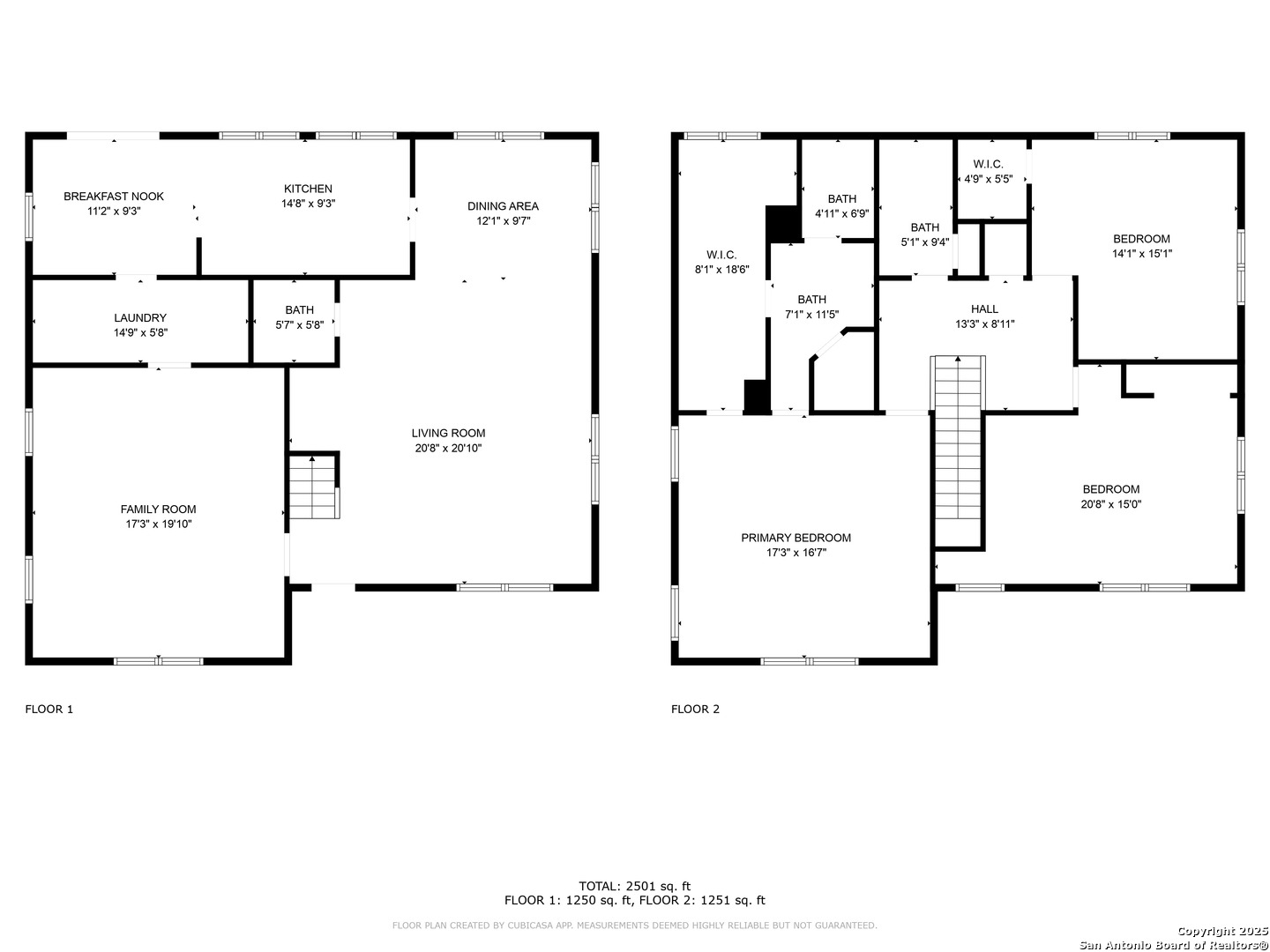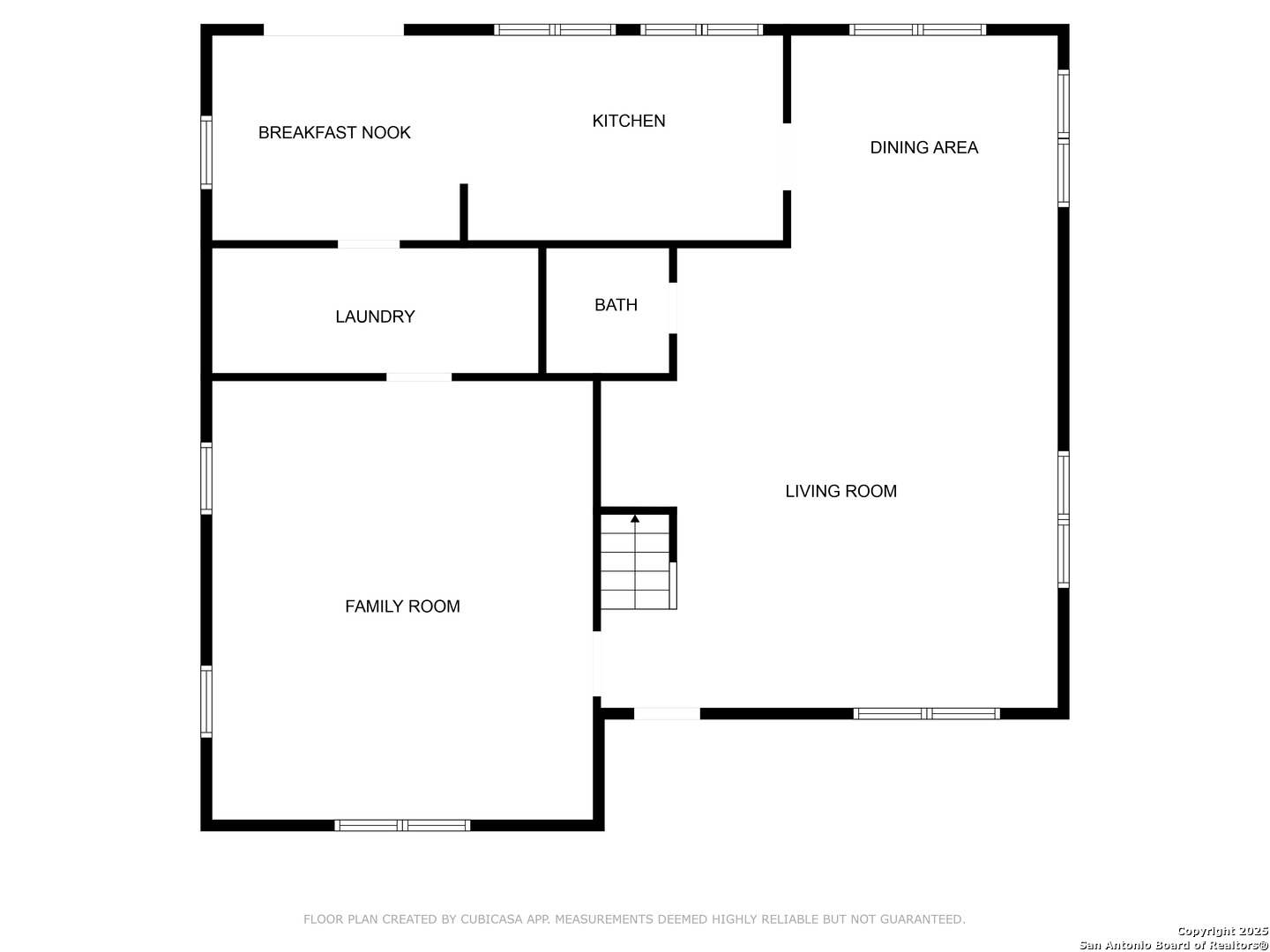Status
Market MatchUP
How this home compares to similar 3 bedroom homes in Pipe Creek- Price Comparison$36,418 lower
- Home Size640 sq. ft. larger
- Built in 1999Older than 58% of homes in Pipe Creek
- Pipe Creek Snapshot• 107 active listings• 49% have 3 bedrooms• Typical 3 bedroom size: 2080 sq. ft.• Typical 3 bedroom price: $535,417
Description
Perched on a picturesque hilltop, this 3-bedroom, 2.5-bathroom home offers breathtaking Hill Country views and the perfect blend of charm and modern comfort. A classic brick facade, covered wraparound patio, and carport set the stage for a home designed for country living while offering easy access to Boerne, Bandera, and San Antonio via Highway 16. Inside, a beautiful open layout welcomes you with light wood flooring and expansive windows that flood the space with natural light. The galley kitchen is a true highlight, featuring stainless steel appliances, a porcelain farmhouse sink, granite countertops, and a stunning view from the window above the sink. The spacious primary suite is a peaceful retreat, offering plenty of windows, a generous walk-in closet, and an en suite designed for relaxation. With ample land surrounding the property, there's endless potential to create your own Texas oasis. Experience the beauty of Hill Country living with the convenience of city access. Schedule a showing today!
MLS Listing ID
Listed By
Map
Estimated Monthly Payment
$4,335Loan Amount
$474,050This calculator is illustrative, but your unique situation will best be served by seeking out a purchase budget pre-approval from a reputable mortgage provider. Start My Mortgage Application can provide you an approval within 48hrs.
Home Facts
Bathroom
Kitchen
Appliances
- Washer Connection
- Dryer Connection
- Stove/Range
- Pre-Wired for Security
- Smoke Alarm
- Electric Water Heater
- Ceiling Fans
- Ice Maker Connection
- Disposal
- Water Softener (owned)
- Solid Counter Tops
- Dishwasher
Roof
- Composition
Levels
- Two
Cooling
- One Central
Pool Features
- None
Window Features
- All Remain
Other Structures
- Poultry Coop
- Shed(s)
Exterior Features
- Deck/Balcony
- Has Gutters
- Mature Trees
- Storage Building/Shed
Fireplace Features
- Not Applicable
Association Amenities
- None
Flooring
- Wood
- Ceramic Tile
- Carpeting
Foundation Details
- Slab
Architectural Style
- Two Story
Heating
- Central
