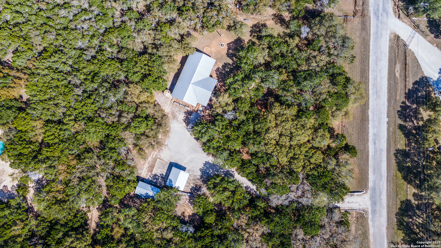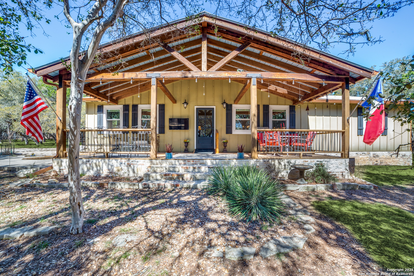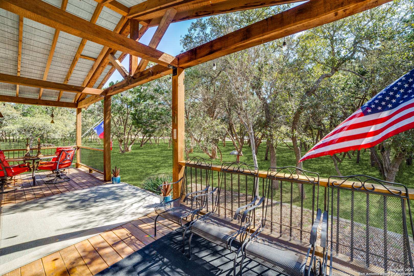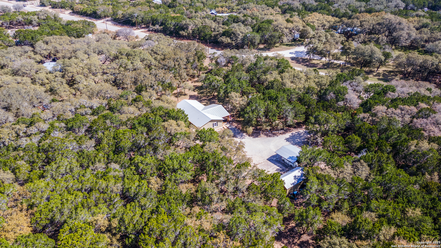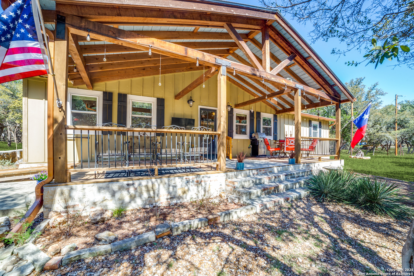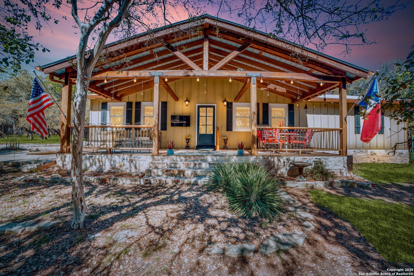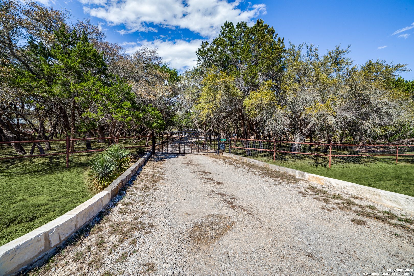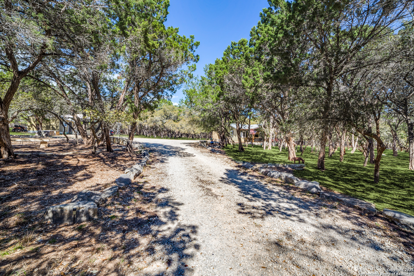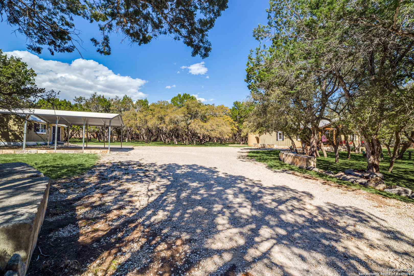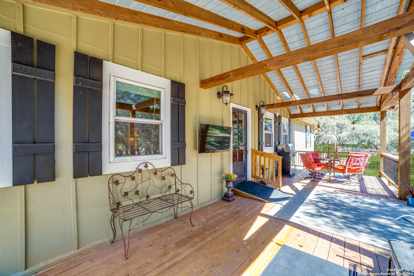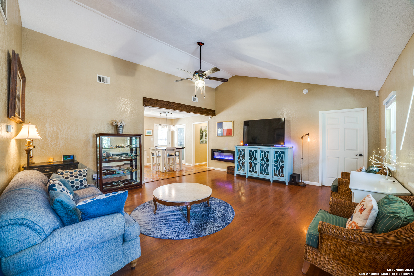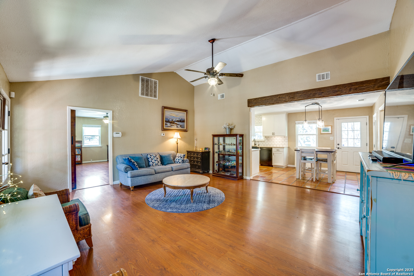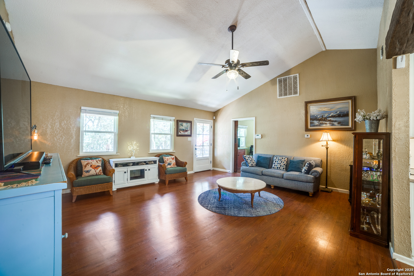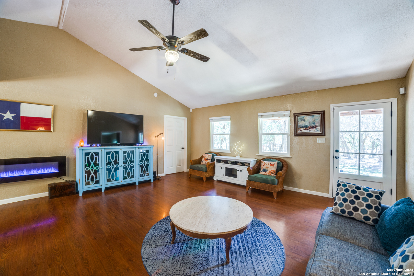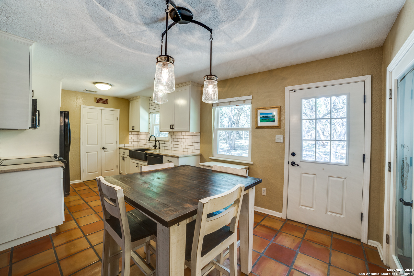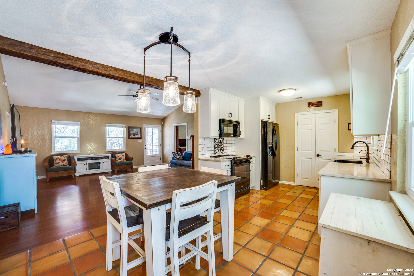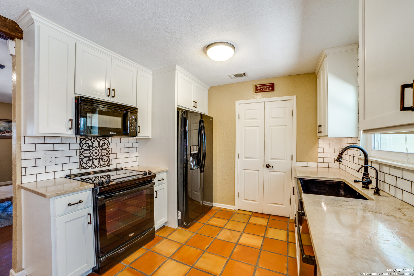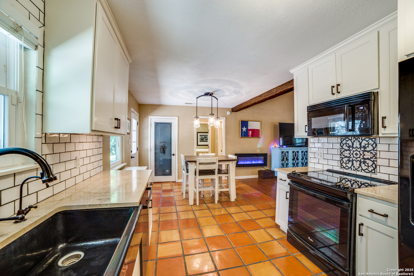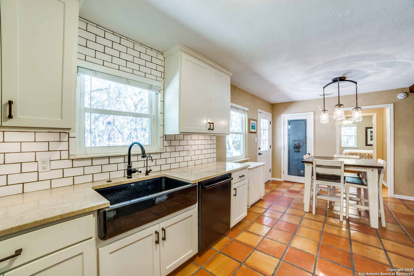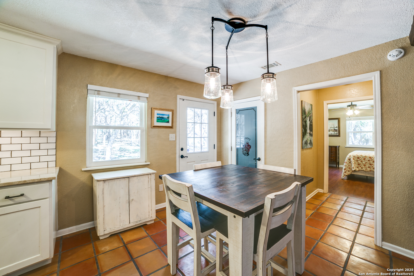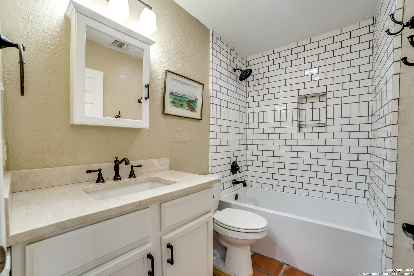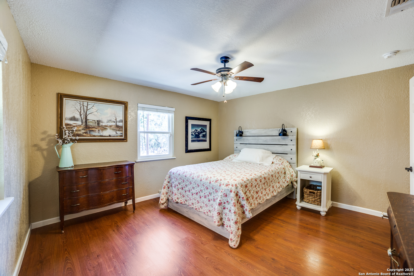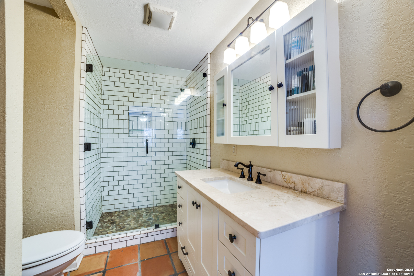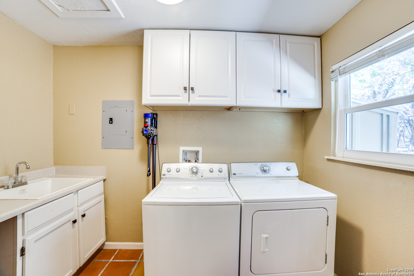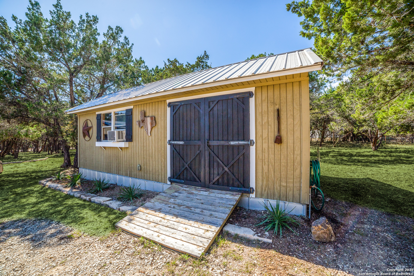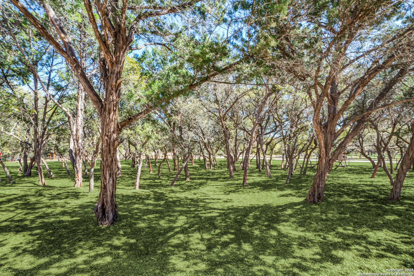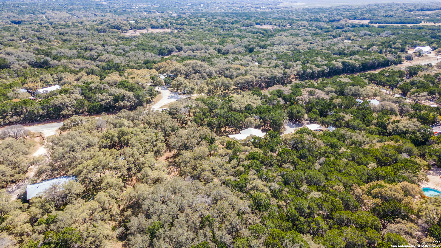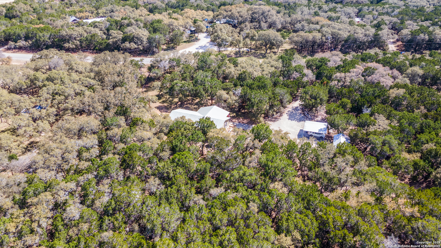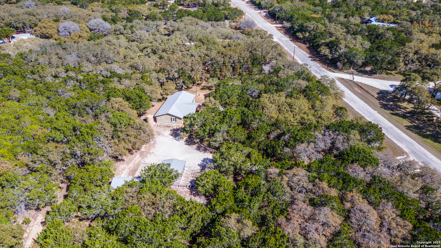Status
Market MatchUP
How this home compares to similar 3 bedroom homes in Pipe Creek- Price Comparison$125,303 lower
- Home Size509 sq. ft. smaller
- Built in 2004Newer than 53% of homes in Pipe Creek
- Pipe Creek Snapshot• 120 active listings• 50% have 3 bedrooms• Typical 3 bedroom size: 2105 sq. ft.• Typical 3 bedroom price: $554,002
Description
Looking for your very own piece of this GORGEOUS HILL COUNTRY? You've found it, right here in the highly sought after LAKESIDE SUBDIVISION! This 3 bedroom 2 bath, updated home is Perfectly placed on almost 2 PARK LIKE ACRES, Adorned with beautiful MATURE OAK TREES. Enter to your OPEN FLOOR PLAN with beaming NATURAL LIGHT throughout! UPDATES to HOME include, Kitchen-with FARM HOUSE SINK, Bathrooms, All Countertops, Cabinets, Windows, HVAC, Appliances, Lighting Fixtures, and so much more. True large WALK IN pantry, EXPANSIVE COVERED FRONT PATIO to enjoy the peace and tranquility of this beautiful property. Relax to the sounds of nature, birds and wind through the trees. Not to mention seeing the wildlife! And some of the lowest taxes in the TEXAS HILL COUNTRY! Metal roof, Electric gated entrance, Pipe fencing, perfect for your horses! Workshop with Electricity, A/C, & Water, Newly installed Home Generator Hookup for emergency/bad weather etc., Gutters, 2 Car metal carport, and fire pit. So many areas of interest throughout this gorgeous property! Private neighborhood lake park and boat ramp just up the road! This home has plenty of additional parking for guests and is MOVE IN READY! A MUST SEE!
MLS Listing ID
Listed By
(210) 394-4399
Joslin & Co.
Map
Estimated Monthly Payment
$3,505Loan Amount
$407,265This calculator is illustrative, but your unique situation will best be served by seeking out a purchase budget pre-approval from a reputable mortgage provider. Start My Mortgage Application can provide you an approval within 48hrs.
Home Facts
Bathroom
Kitchen
Appliances
- Ceiling Fans
- Solid Counter Tops
- Microwave Oven
- Dryer Connection
- Private Garbage Service
- Smooth Cooktop
- Washer Connection
- Dishwasher
- Cook Top
- Custom Cabinets
- Water Softener (owned)
- Disposal
- Stove/Range
- Electric Water Heater
- Pre-Wired for Security
Roof
- Metal
Levels
- One
Cooling
- One Central
Pool Features
- None
Window Features
- Some Remain
Other Structures
- Workshop
Exterior Features
- Double Pane Windows
- Workshop
- Deck/Balcony
- Mature Trees
- Covered Patio
- Has Gutters
- Other - See Remarks
- Storage Building/Shed
- Wire Fence
Fireplace Features
- Not Applicable
Association Amenities
- Waterfront Access
- BBQ/Grill
- Lake/River Park
- Boat Ramp
- Park/Playground
Accessibility Features
- First Floor Bath
- No Stairs
- Ramped Entrance
- Level Drive
- Level Lot
- Stall Shower
- No Carpet
Flooring
- Laminate
- Saltillo Tile
Foundation Details
- Other
Architectural Style
- Texas Hill Country
- One Story
Heating
- Central
