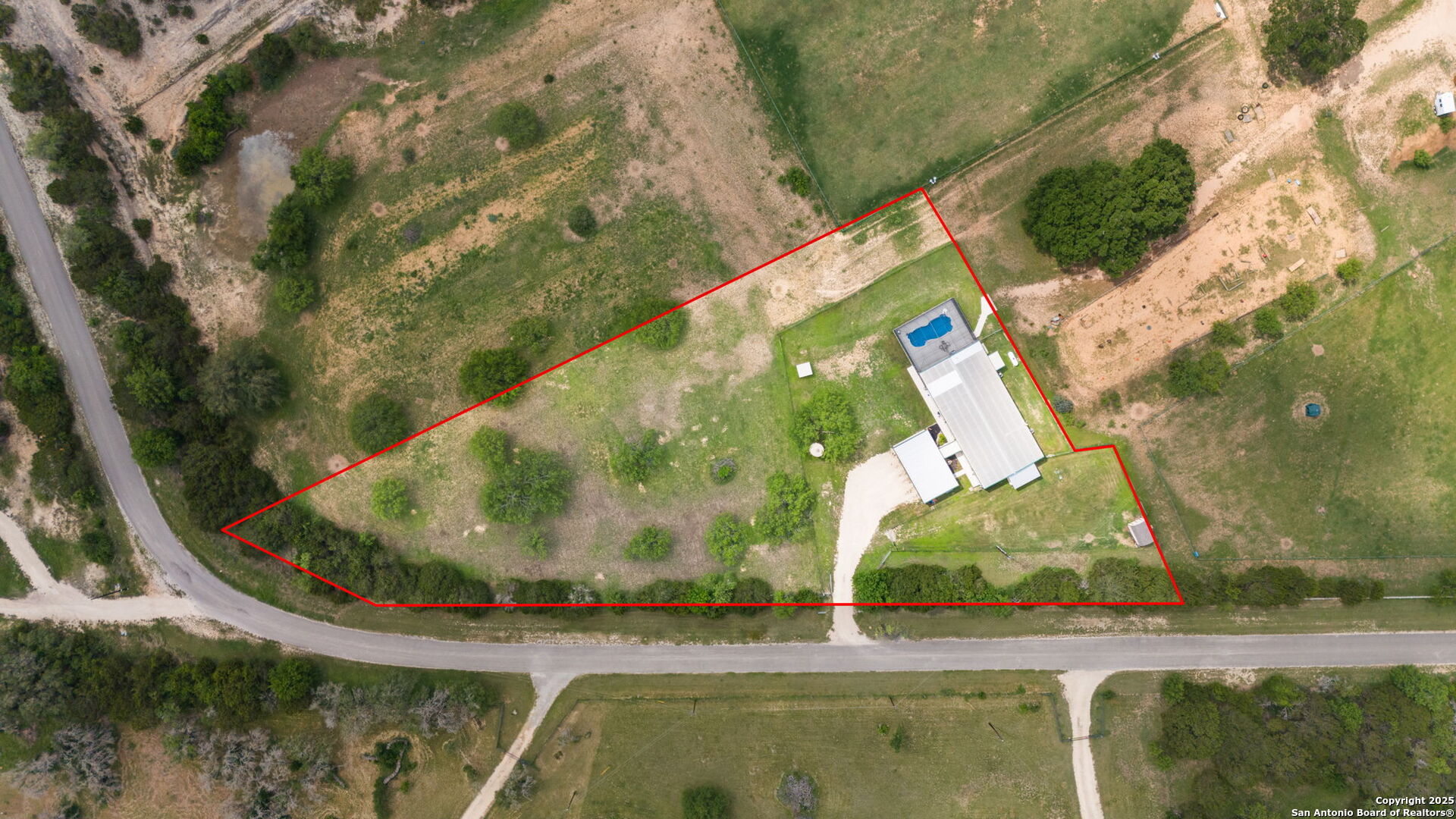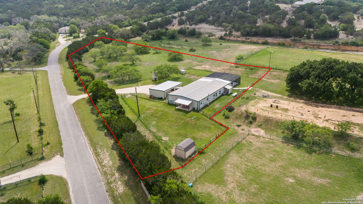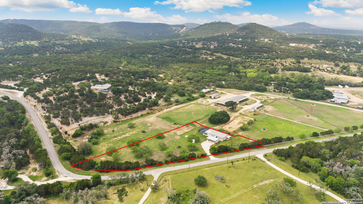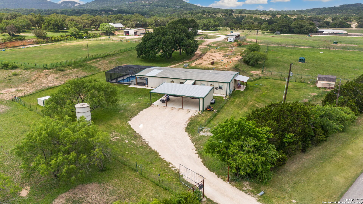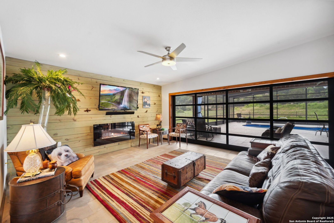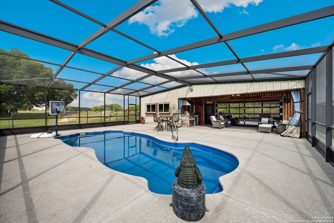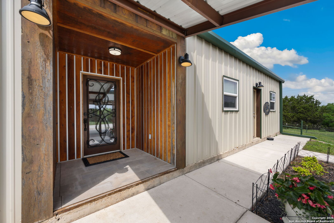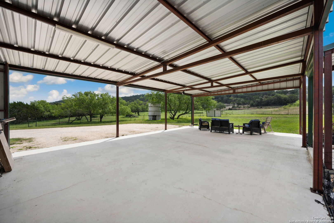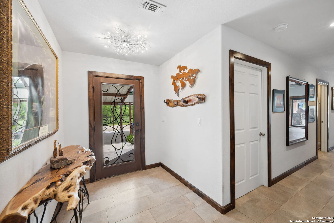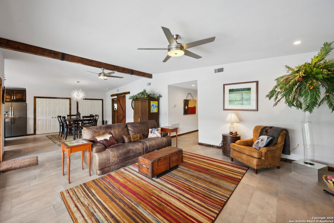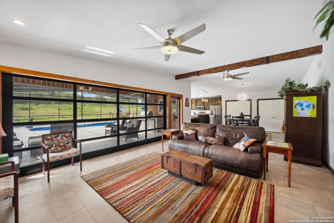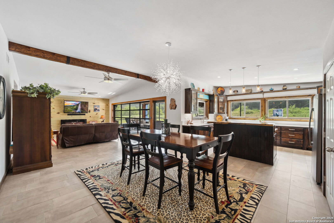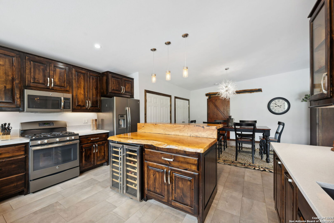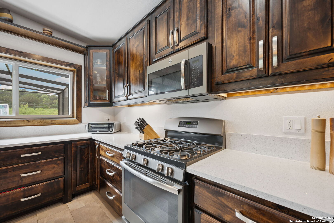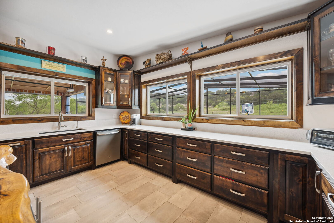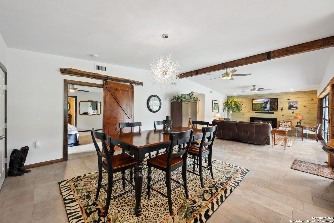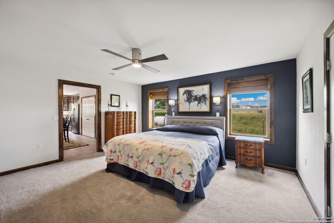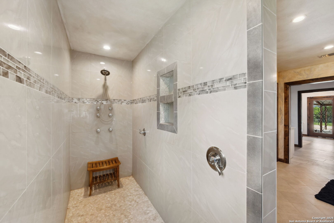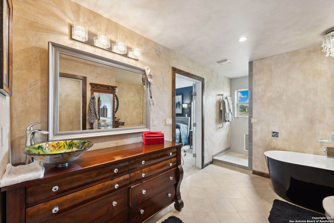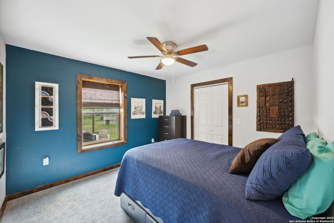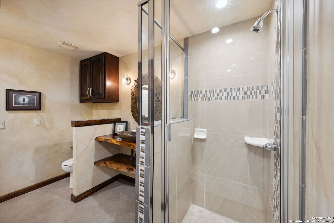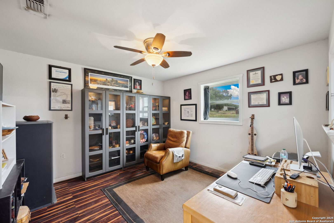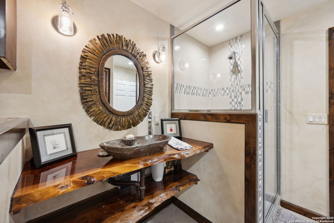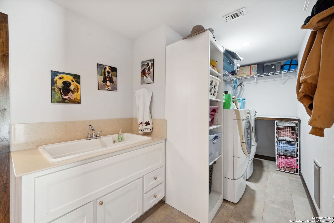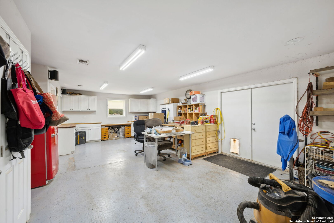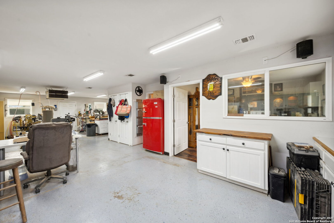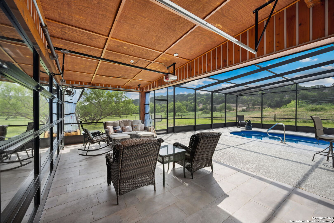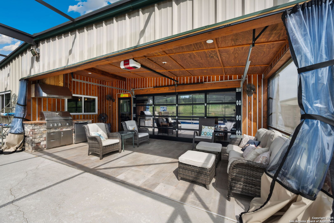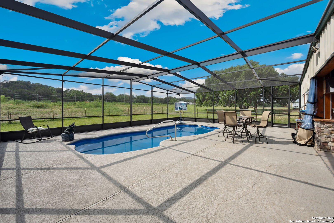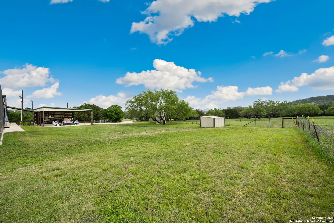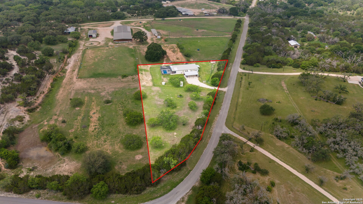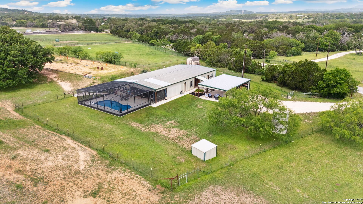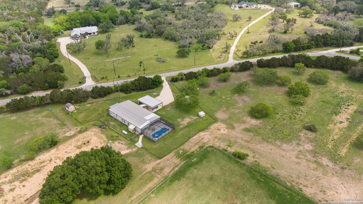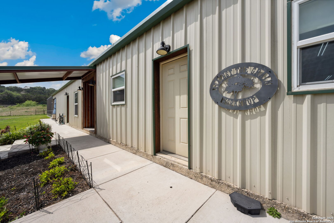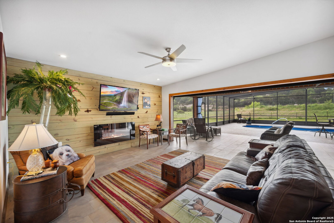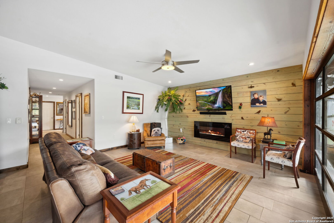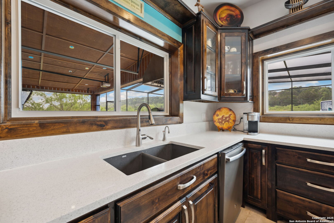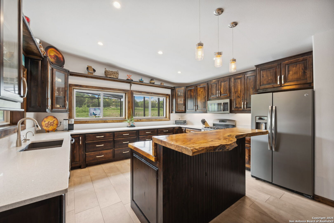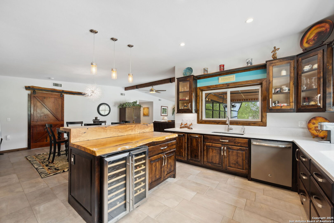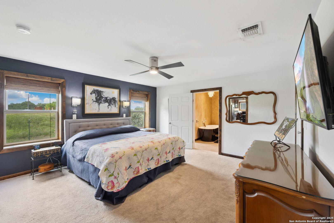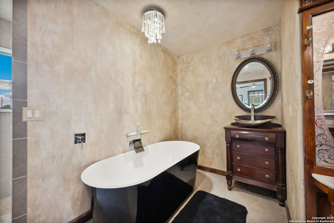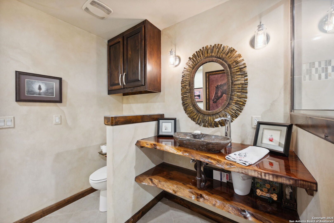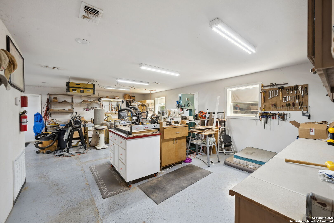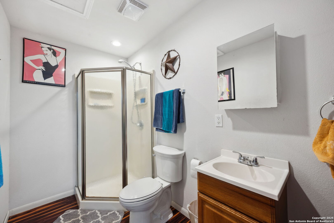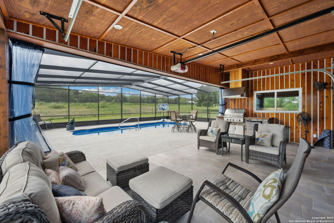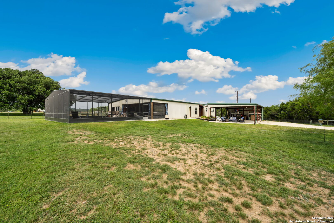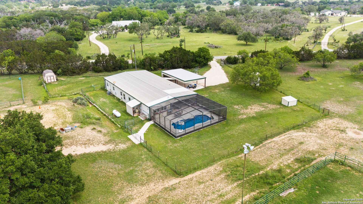Status
Market MatchUP
How this home compares to similar 3 bedroom homes in Pipe Creek- Price Comparison$151,978 higher
- Home Size987 sq. ft. larger
- Built in 2016Newer than 77% of homes in Pipe Creek
- Pipe Creek Snapshot• 109 active listings• 50% have 3 bedrooms• Typical 3 bedroom size: 2097 sq. ft.• Typical 3 bedroom price: $548,021
Description
Tucked away on two partially fenced acres in Pipe Creek, TX, this stunning custom barndominium offers a harmonious blend of rustic charm and modern design. The open-concept living space is filled with natural light, thanks to oversized windows and a dramatic glass-panel garage-style door that opens directly to a screened-in patio and private pool area-perfect for enjoying the outdoors year-round. Whether you're entertaining guests or simply relaxing, the seamless indoor-outdoor flow, combined with views of the sparkling pool and surrounding Hill Country landscape, creates a resort-like atmosphere at home. The covered patio area also provides a grill and a mini fridge. A gorgeous island kitchen serves as the heart of the home, featuring an abundance of custom cabinetry, sleek Silestone countertops, stainless steel appliances, a gas range, and a striking live-edge wood bar top. You will appreciate the large wood-framed windows showcasing fabulous views and the pendant and recessed lighting. The flow from kitchen to dining and living room is effortless and ideal for gatherings or everyday comfort. Access the inviting primary suite through a barn door offering a tranquil retreat with an en-suite bath that boasts a freestanding tub, a spacious walk-in tiled shower, and designer finishes. Easy access to the laundry area as well. A wonderful guest suite/bedroom off the hallway corridor is spacious! What could be a whole in-law suite with a bedroom is currently being used as an indoor shop and office. It is one of the property's most impressive features. Air-conditioned with epoxy flooring & built-in storage. This flex space could be used as a second living space for another bedroom added, a small kitchenette added, and the list goes on, or just as it is now! Additional highlights include a well-appointed laundry room with storage and a utility sink, a charming wood-accented front entry, and ample room to expand or enjoy outdoor living. With no HOA and just a short drive to Boerne & Bandera's dining, shops, and recreation, this one-of-a-kind home combines the best of peaceful country living and modern convenience. This is a great place to have a horse too!
MLS Listing ID
Listed By
Map
Estimated Monthly Payment
$5,858Loan Amount
$665,000This calculator is illustrative, but your unique situation will best be served by seeking out a purchase budget pre-approval from a reputable mortgage provider. Start My Mortgage Application can provide you an approval within 48hrs.
Home Facts
Bathroom
Kitchen
Appliances
- Ceiling Fans
- Washer Connection
- Stove/Range
- Chandelier
- Gas Grill
- Custom Cabinets
- Smoke Alarm
- Dryer Connection
- Propane Water Heater
- Private Garbage Service
- Dishwasher
- Gas Cooking
- Vent Fan
- Satellite Dish (owned)
- Plumb for Water Softener
- Water Softener (owned)
- Disposal
- Ice Maker Connection
- Self-Cleaning Oven
- Solid Counter Tops
- Microwave Oven
- Garage Door Opener
- Gas Water Heater
Roof
- Metal
Levels
- One
Cooling
- Two Central
Pool Features
- In Ground Pool
- Enclosed Pool
- Pool is Heated
Window Features
- All Remain
Exterior Features
- Mature Trees
- Double Pane Windows
- Patio Slab
- Gas Grill
- Dog Run Kennel
- Bar-B-Que Pit/Grill
- Has Gutters
- Workshop
- Covered Patio
- Storage Building/Shed
- Screened Porch
- Partial Fence
- Ranch Fence
Fireplace Features
- Mock Fireplace
- Family Room
- One
Association Amenities
- None
Accessibility Features
- First Floor Bedroom
- Level Lot
- Hallways 42" Wide
- Int Door Opening 32"+
- Doors-Pocket
- No Stairs
- Level Drive
- Doors-Swing-In
- First Floor Bath
- 36 inch or more wide halls
- 2+ Access Exits
Flooring
- Ceramic Tile
- Laminate
- Stained Concrete
- Carpeting
Foundation Details
- Slab
Architectural Style
- Texas Hill Country
- One Story
Heating
- 2 Units
- Central
- Heat Pump
