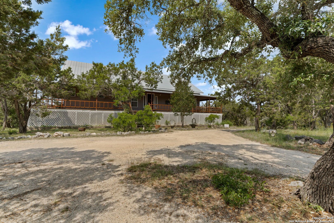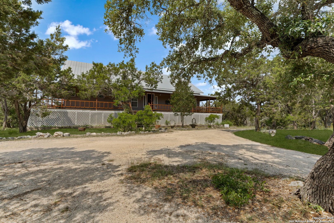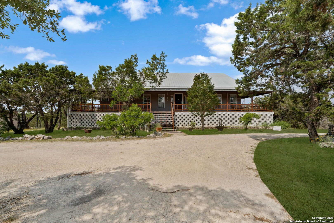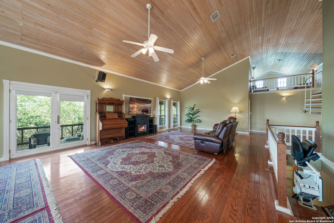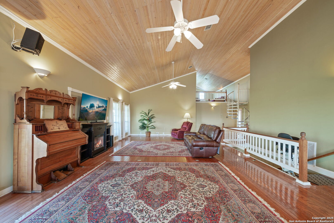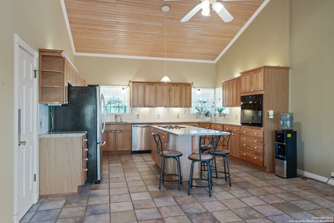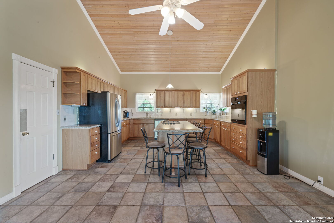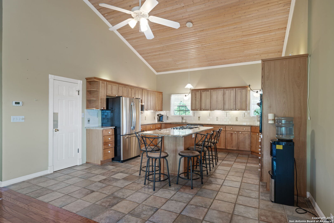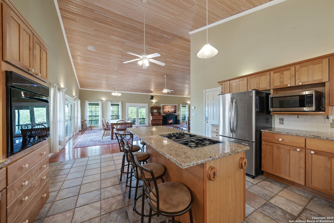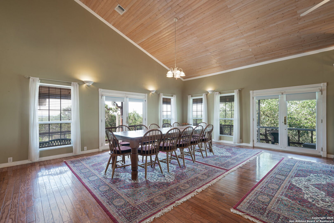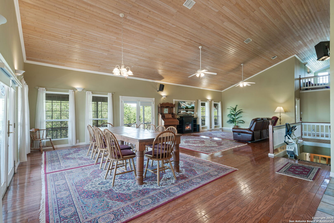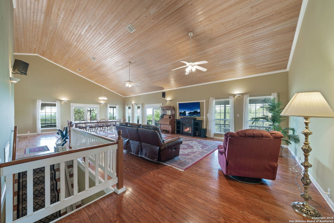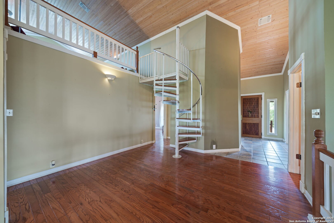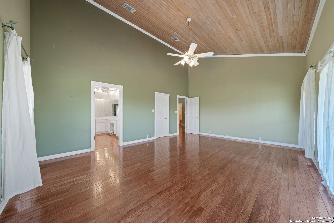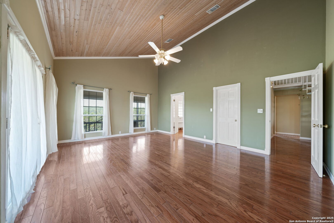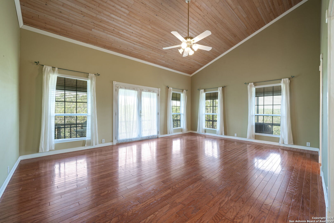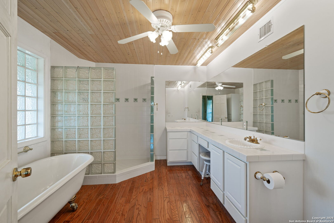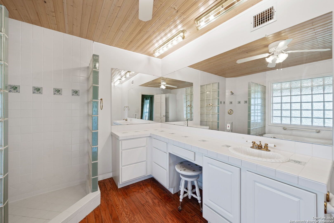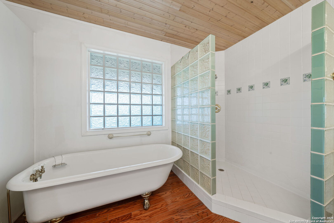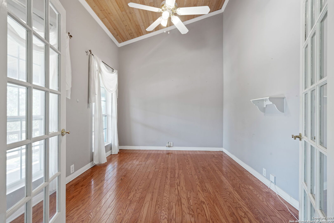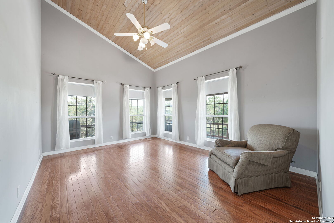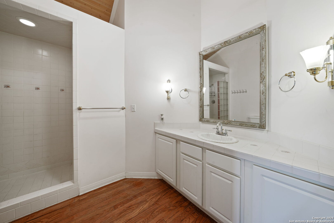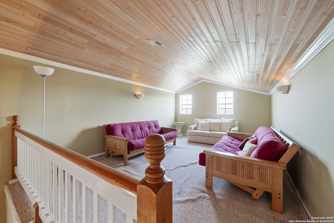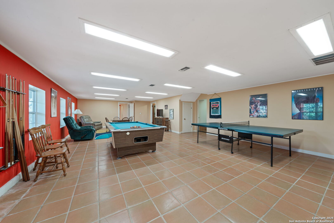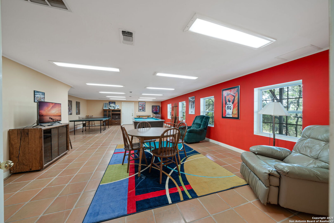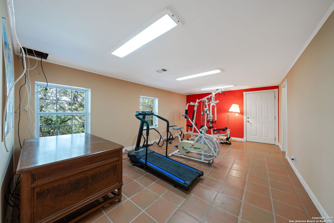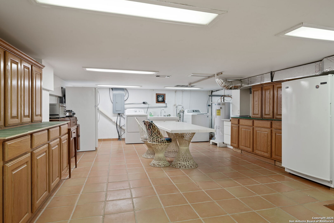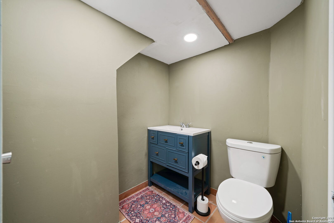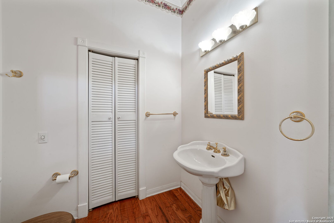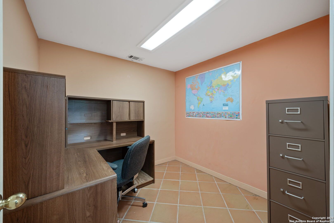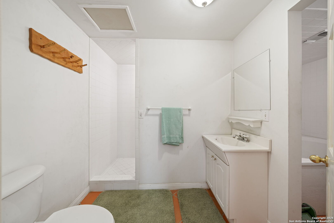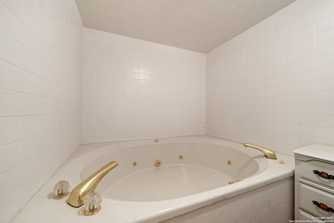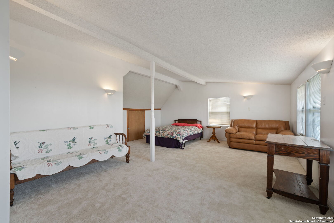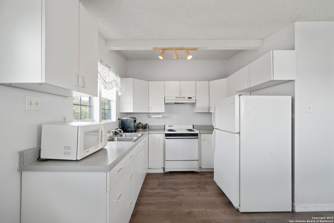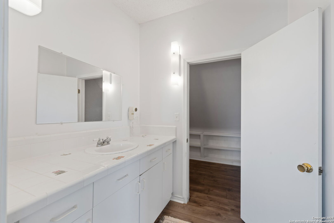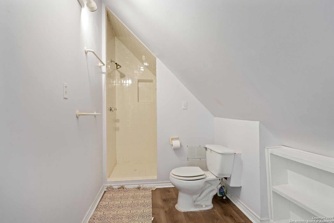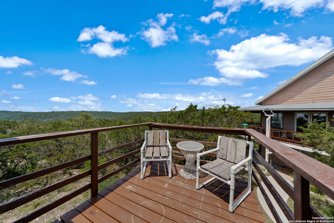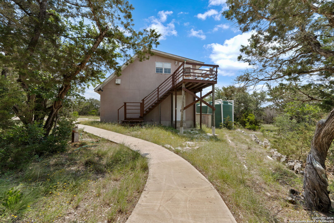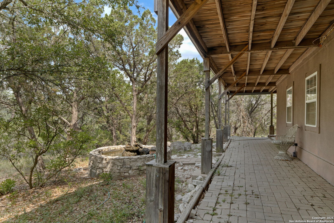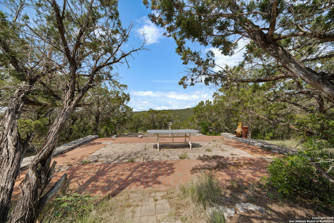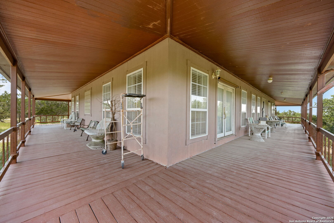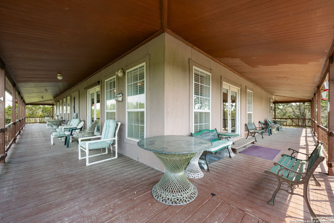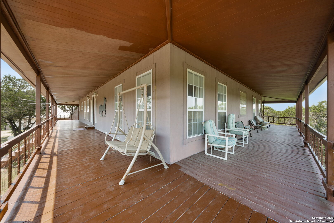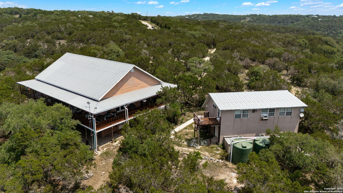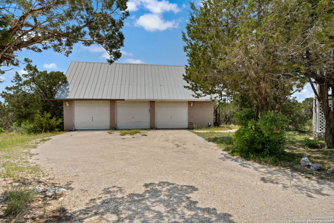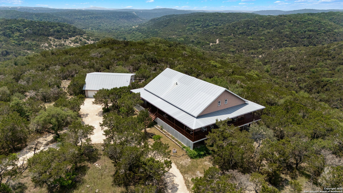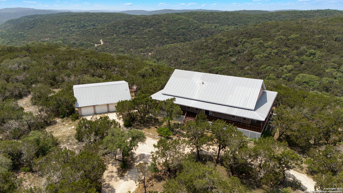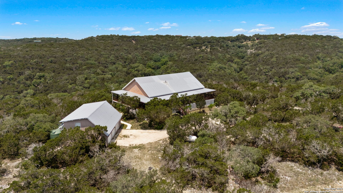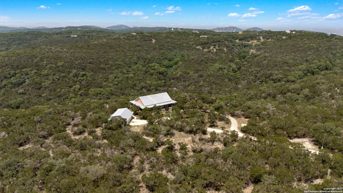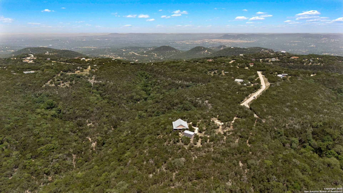Status
Market MatchUP
How this home compares to similar 3 bedroom homes in Pipe Creek- Price Comparison$646,511 higher
- Home Size2695 sq. ft. larger
- Built in 1998Older than 60% of homes in Pipe Creek
- Pipe Creek Snapshot• 115 active listings• 50% have 3 bedrooms• Typical 3 bedroom size: 2105 sq. ft.• Typical 3 bedroom price: $553,488
Description
Seller Financing Available! Private, custom built, Texas Hill Country Retreat with amazing views sitting on 18.99 acres. This land sits atop a hill on a cul-de-sac. On the main level is the Owners Suite with a full bath and large closet. A secondary bath and bedroom are also on the main level as well as one of the offices. The main level boast high ceilings that enclose the large living room, dining room and well appointed kitchen. French doors open up from the living and dining area to a wrap around porch that lets you take in the private Hill Country views. The main level has a secondary stair case that winds up to a fun loft space that over looks the living room. Walking through the living room you can go down the main stairs and find a walk out game room, bunk room with a half bath, huge utility/storage area, another office, work out gym area, and another bedroom and full bath. Outside the home to the back left is a detached three car garage that has a guest suite above it. The guest suite has a full bath, kitchen and studio living/bedroom area and is approximately 504 square feet. Between the main house and guest house is a pathway that leads to a patio slab that can be used as a fire pit area. The land has many large oak trees, deer and wildlife. Located near Highway 16 you are a short distance to San Antonio, Bandera, Helotes or Boerne, Texas. Seller Financing available with an interest rate that is lower than market rate.
MLS Listing ID
Listed By
(830) 510-3556
Basore Real Estate
Map
Estimated Monthly Payment
$9,550Loan Amount
$1,140,000This calculator is illustrative, but your unique situation will best be served by seeking out a purchase budget pre-approval from a reputable mortgage provider. Start My Mortgage Application can provide you an approval within 48hrs.
Home Facts
Bathroom
Kitchen
Appliances
- Ceiling Fans
- Solid Counter Tops
- Microwave Oven
- Washer
- Dryer Connection
- Ice Maker Connection
- Gas Cooking
- Dryer
- Washer Connection
- Dishwasher
- Cook Top
- Water Softener (owned)
- Smoke Alarm
- Plumb for Water Softener
- Refrigerator
- Electric Water Heater
- Built-In Oven
- Chandelier
Roof
- Metal
Levels
- Two
Cooling
- Two Central
Pool Features
- None
Window Features
- All Remain
Exterior Features
- Deck/Balcony
- Mature Trees
- Covered Patio
- Detached Quarters
- Patio Slab
Fireplace Features
- Mock Fireplace
- One
Association Amenities
- None
Flooring
- Ceramic Tile
- Wood
Foundation Details
- Slab
Architectural Style
- Texas Hill Country
- Two Story
Heating
- Central
