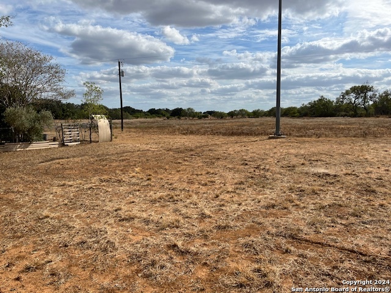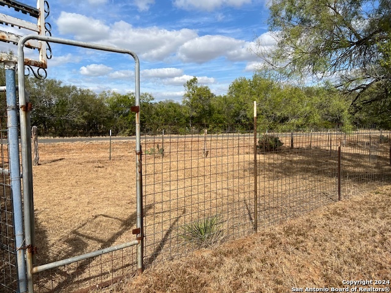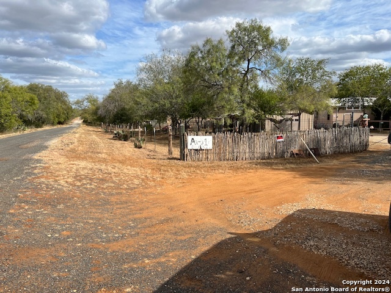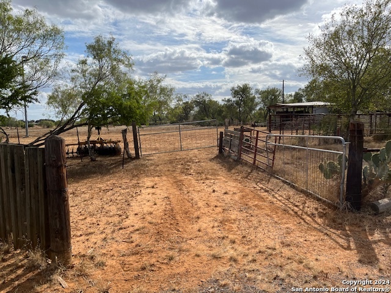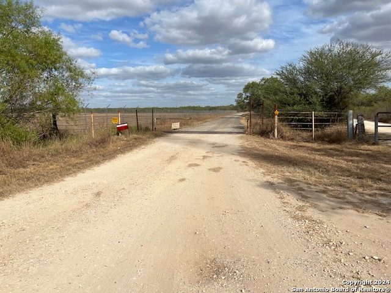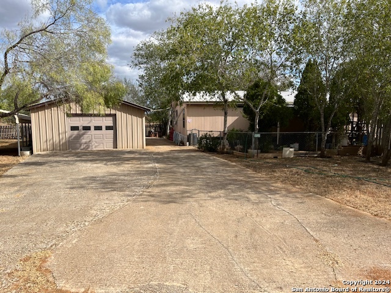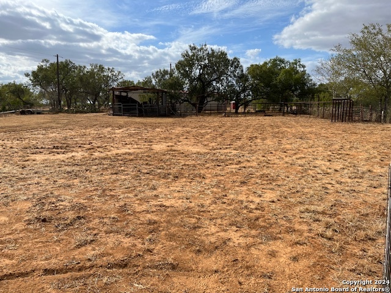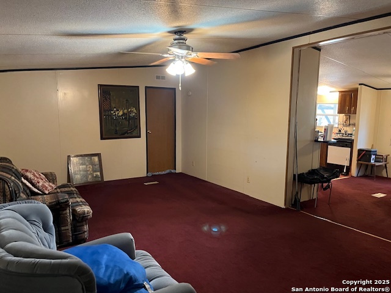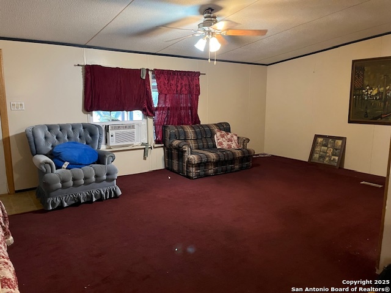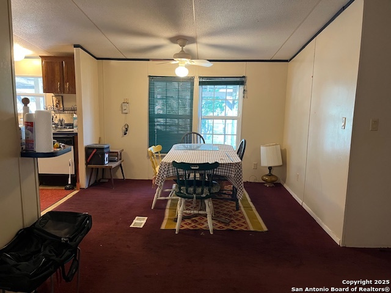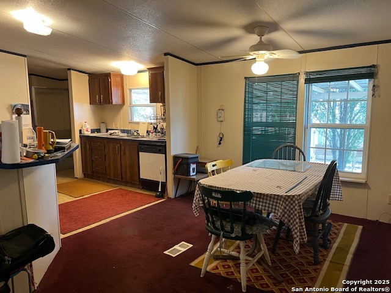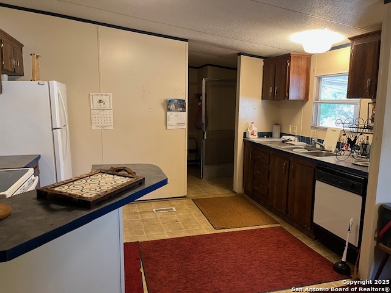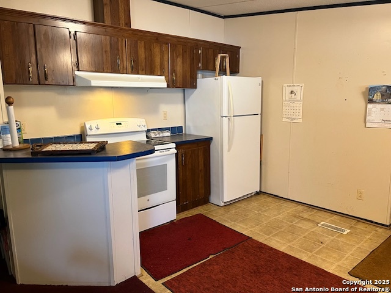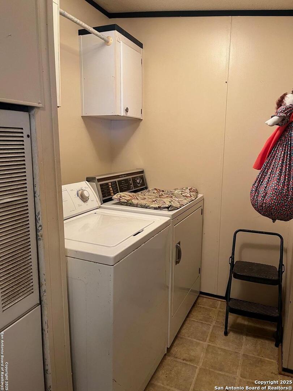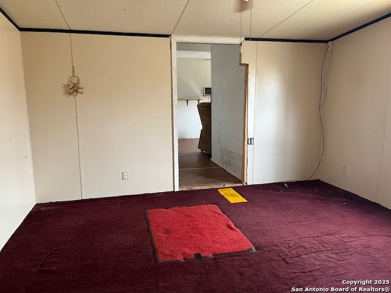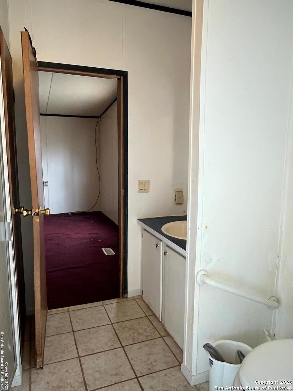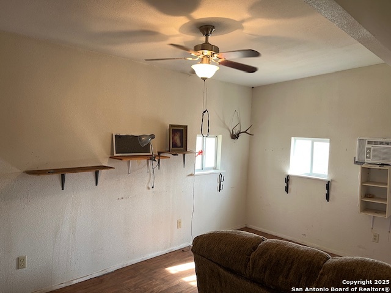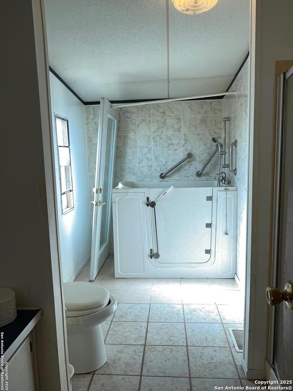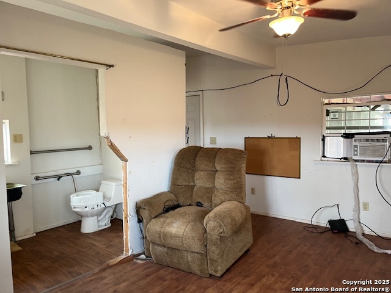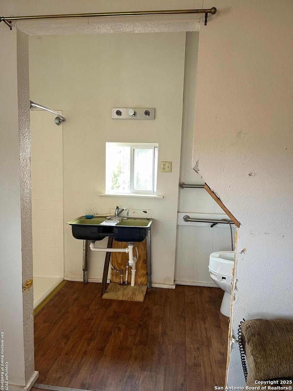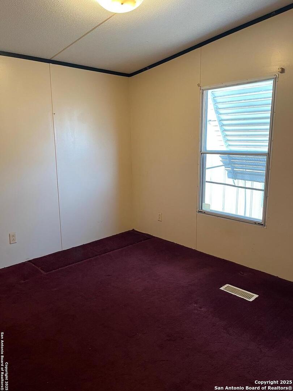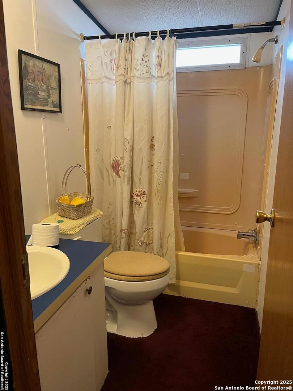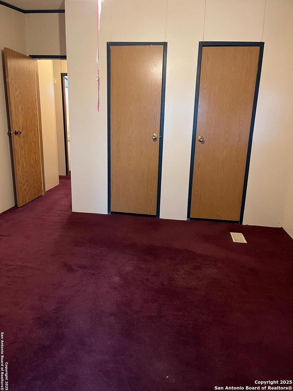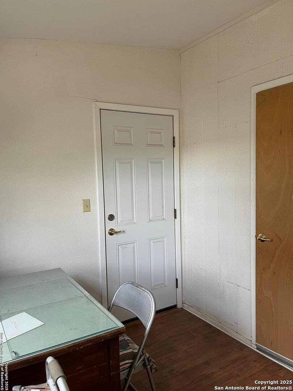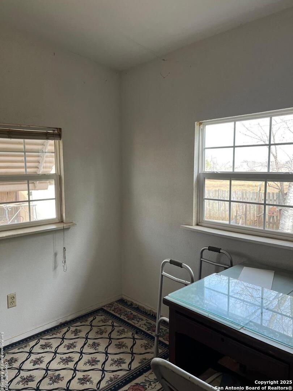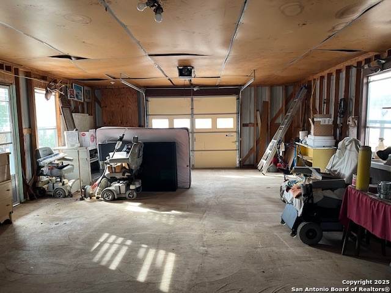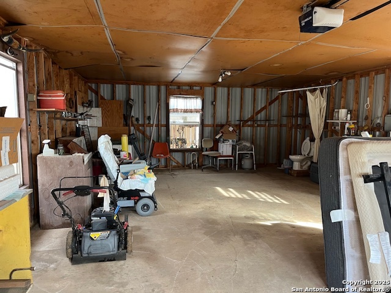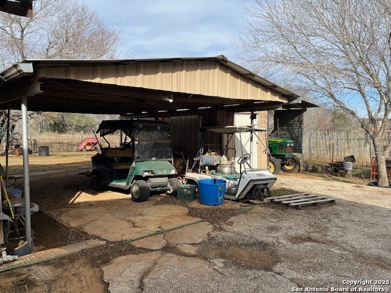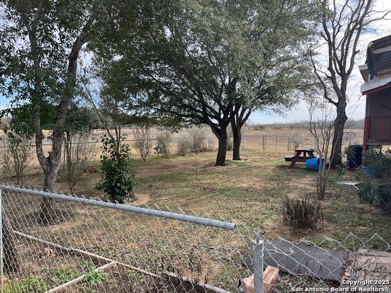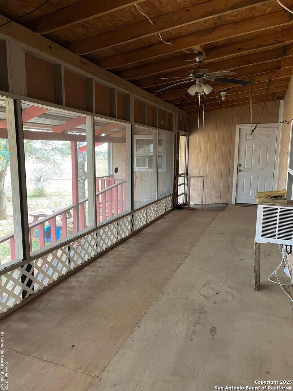Status
Description
Quiet country living on 12 acres just south of Jourdanton. Property is on a dead end road with only one other home on the road. Home offers 3/3 with oversized double car garage. Open living area with split bedroom design. There are two additions to the home with one having a bathroom and the other is a sewing/craft room. All appliances stay including washer & dryer. Large screened in porch to enjoy. Oversized garage (approx 20 x 30) has plenty of room for a big workshop. Storage building and covered area for tractor, lawnmower, etc. Fenced area for garden. Many mature trees. Chain link fencing around yard. Concrete drive. Several small fenced areas for animals and cattle pens. Private well and nice size tank. Property also has private wind turbine which services the home. More pictures to come.
MLS Listing ID
Listed By
Map
Estimated Monthly Payment
$2,248Loan Amount
$285,000This calculator is illustrative, but your unique situation will best be served by seeking out a purchase budget pre-approval from a reputable mortgage provider. Start My Mortgage Application can provide you an approval within 48hrs.
Home Facts
Bathroom
Kitchen
Appliances
- Stove/Range
- Gas Water Heater
- Washer
- Dryer
- Private Garbage Service
- Dryer Connection
- Ceiling Fans
- Washer Connection
Roof
- Composition
Levels
- One
Cooling
- One Window/Wall
- One Central
Pool Features
- None
Window Features
- Some Remain
Other Structures
- Shed(s)
- Other
- Workshop
- Outbuilding
Exterior Features
- Screened Porch
- Chain Link Fence
- Mature Trees
- Deck/Balcony
- Storage Building/Shed
- Workshop
Fireplace Features
- Not Applicable
Association Amenities
- None
Accessibility Features
- Ramp - Main Level
- Level Lot
- Grab Bars in Bathroom(s)
- Wheelchair Accessible
- 2+ Access Exits
- Wheelchair Ramp(s)
- Ramped Entrance
- Level Drive
Flooring
- Carpeting
- Vinyl
Foundation Details
- Other
Architectural Style
- One Story
- Traditional
- Manufactured Home - Double Wide
Heating
- Central
