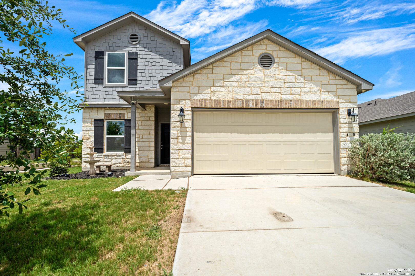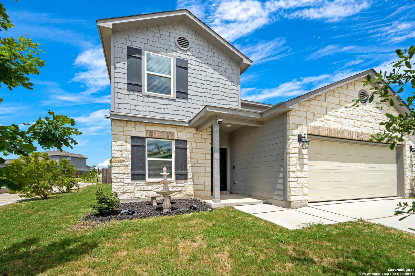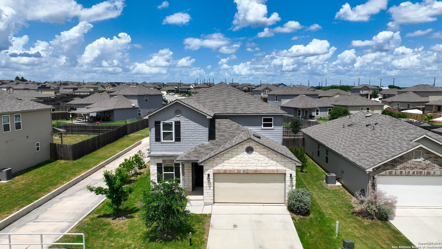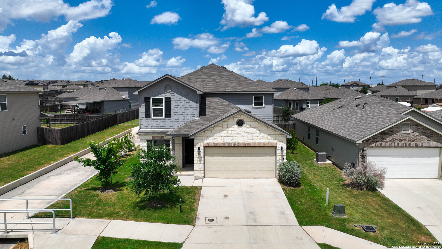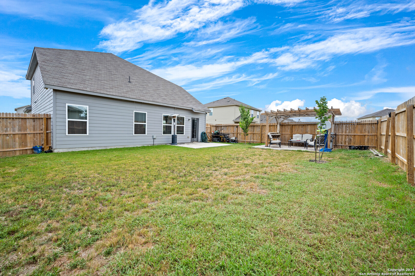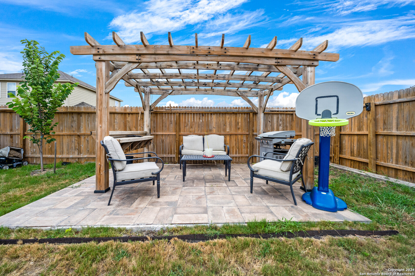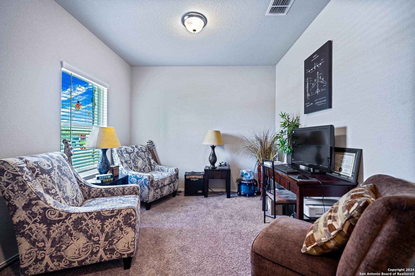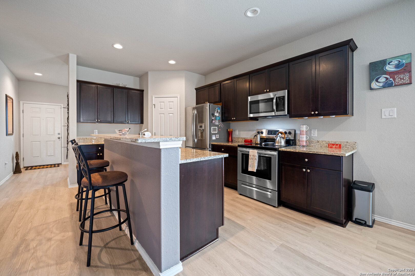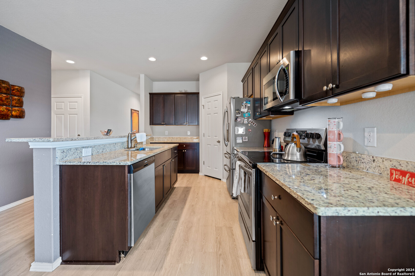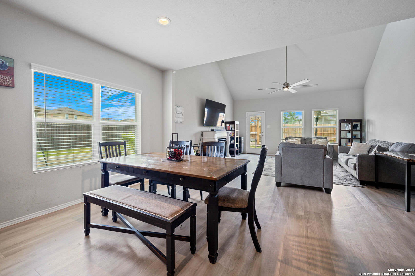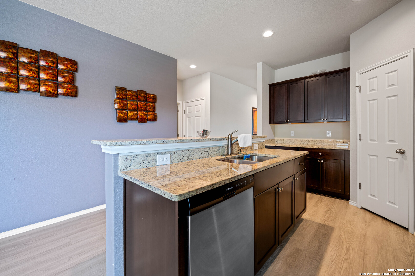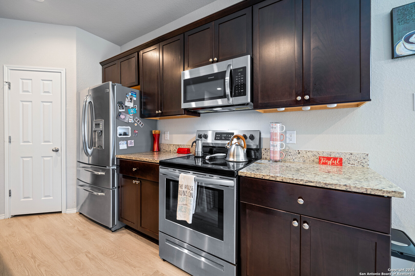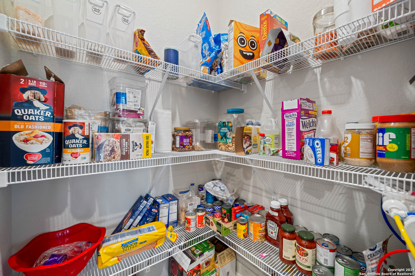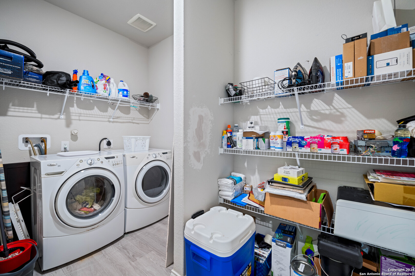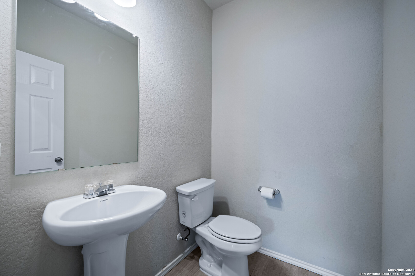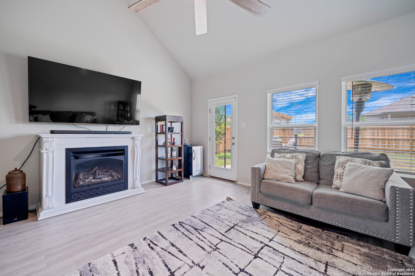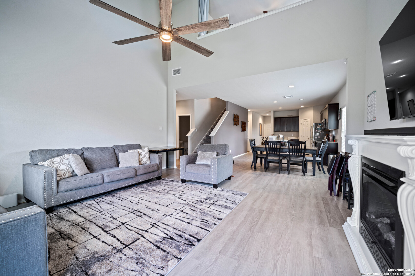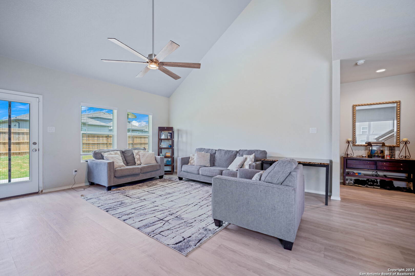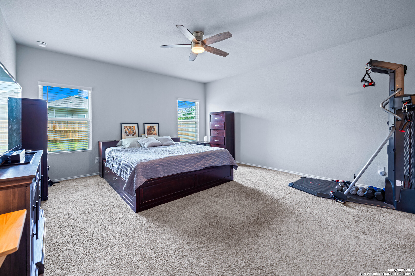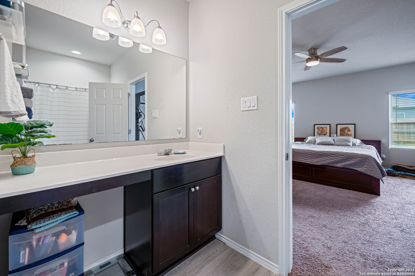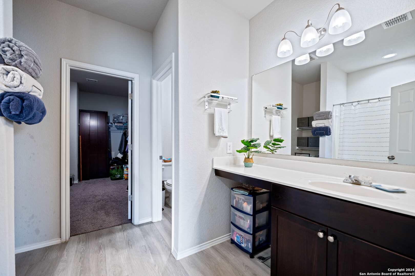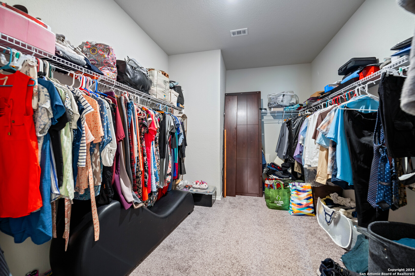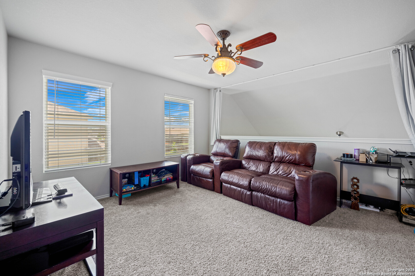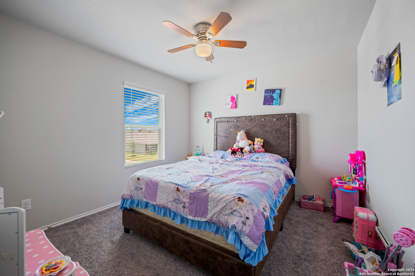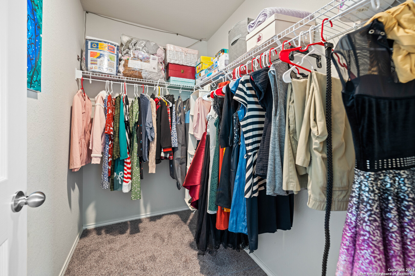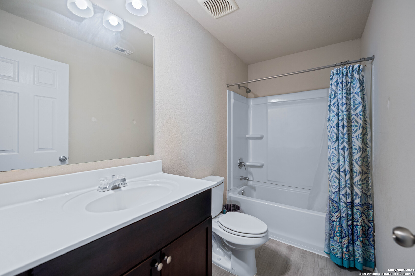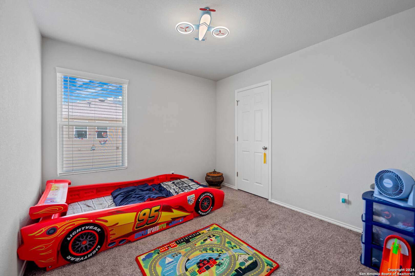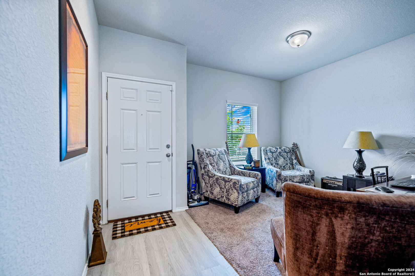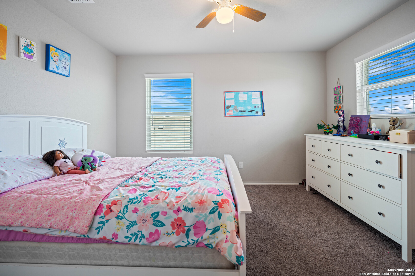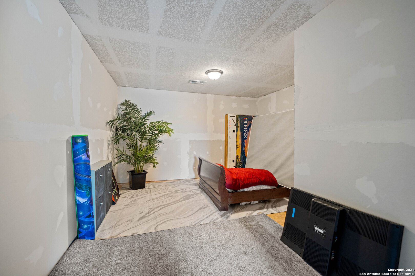Status
Market MatchUP
How this home compares to similar 4 bedroom homes in Saint Hedwig- Price Comparison$31,788 higher
- Home Size398 sq. ft. larger
- Built in 2019Older than 88% of homes in Saint Hedwig
- Saint Hedwig Snapshot• 43 active listings• 39% have 4 bedrooms• Typical 4 bedroom size: 1978 sq. ft.• Typical 4 bedroom price: $296,211
Description
Welcome to your new home! This meticulously maintained 4 bedrooms, 2.5 bath residence offers comfort, style, and convenience in a prime location. Upon entering, you'll find the perfect spot for a home office/sitting forum, moving into the home you will enter into a spacious living area perfect for entertaining or relaxing with family. Large utility area off the kitchen with walk-in pantry and laundry area. Kitchen allows for bar area seating or space for that perfect family table. Half bath located downstairs. The primary bedroom is generously sized, with large walk-in closet, also featuring additional sitting space ideal for a cozy reading nook or workout area. Upstairs the bonus area provides amply play space or room for a second tv area. Along side this space is a large enclosed 5th room. Nicely sized upstairs bedrooms throughout ensure everyone has their own comfortable space. Second bedroom offers its own walk-in closet. Outside, the backyard is a private oasis with a pergola and a BBQ pit, perfect for hosting gatherings or enjoying quiet evenings outdoors. Strategically placed trees provide ample shade as they mature, creating a serene and tranquil atmosphere. Located in a sought-after neighborhood with quick access to Highway 90, this home combines the best of suburban living with modern amenities. Don't miss out on this opportunity to make it yours! Sq footage of home is greater than what Appraisal District reflects, closer to 2600 sq ft.
MLS Listing ID
Listed By
Map
Estimated Monthly Payment
$2,982Loan Amount
$311,600This calculator is illustrative, but your unique situation will best be served by seeking out a purchase budget pre-approval from a reputable mortgage provider. Start My Mortgage Application can provide you an approval within 48hrs.
Home Facts
Bathroom
Kitchen
Appliances
- Refrigerator
- Electric Water Heater
- Security System (Owned)
- Smoke Alarm
- Self-Cleaning Oven
- Ceiling Fans
- Chandelier
- Disposal
- Dishwasher
- Garage Door Opener
- Washer Connection
Roof
- Composition
Levels
- Two
Cooling
- One Central
Pool Features
- None
Window Features
- All Remain
Fireplace Features
- Not Applicable
Association Amenities
- None
Flooring
- Laminate
- Carpeting
Foundation Details
- Slab
Architectural Style
- Two Story
Heating
- Central
