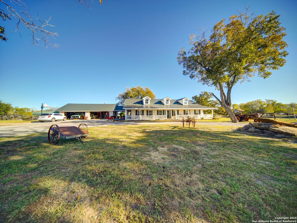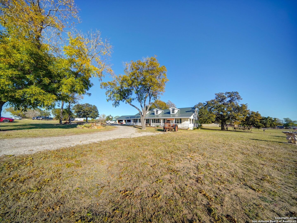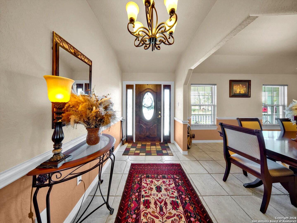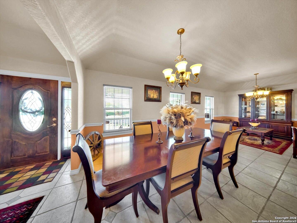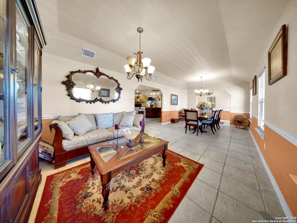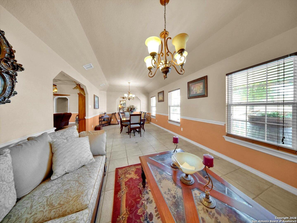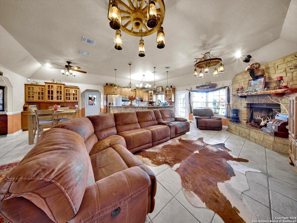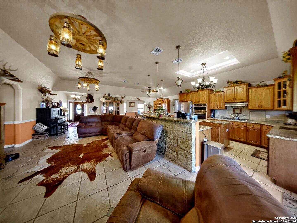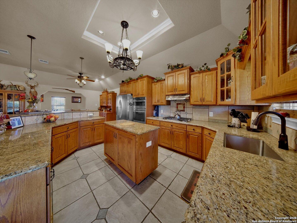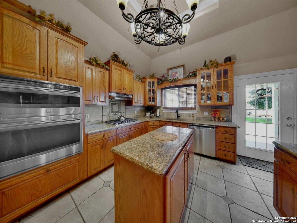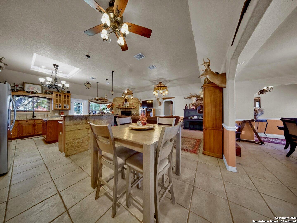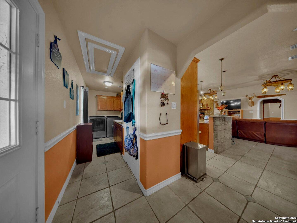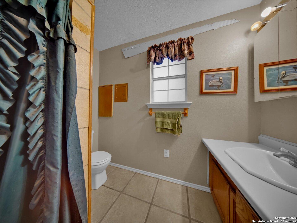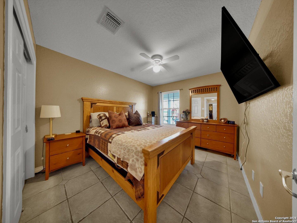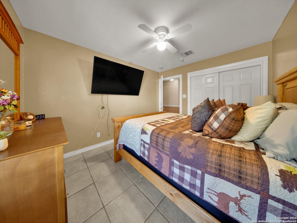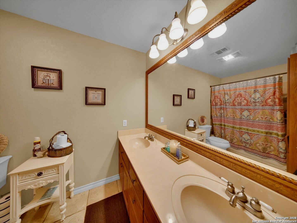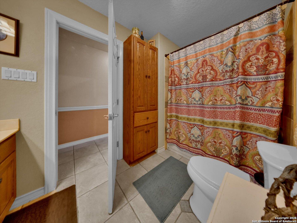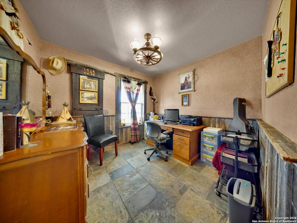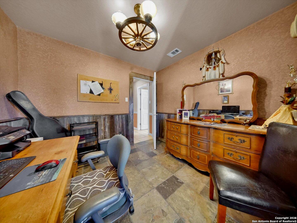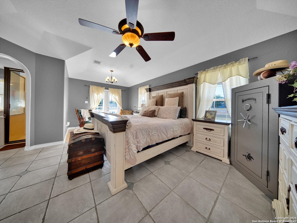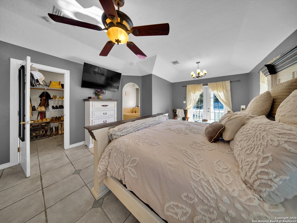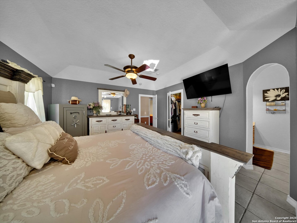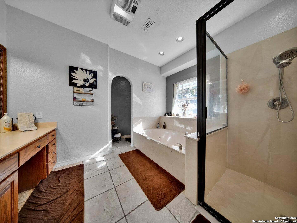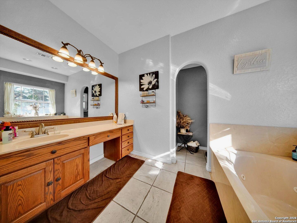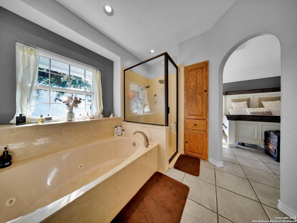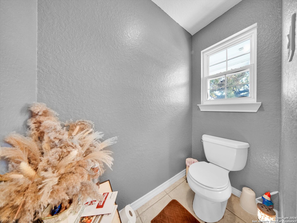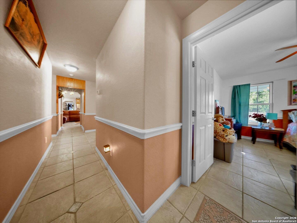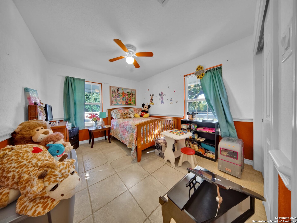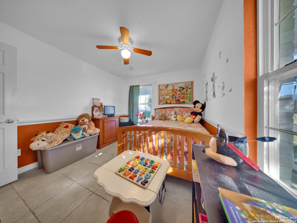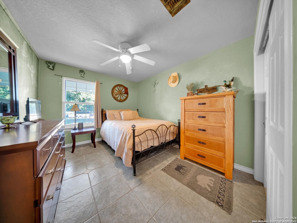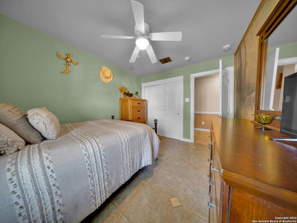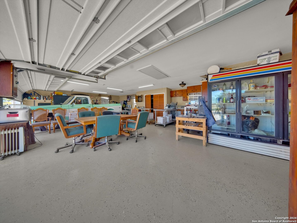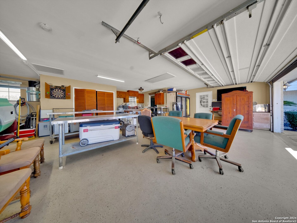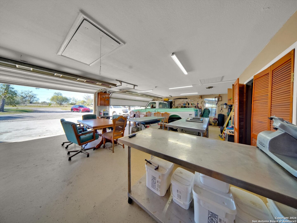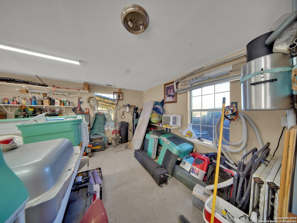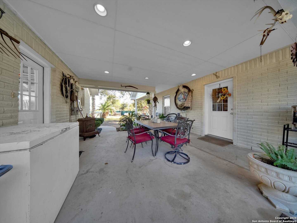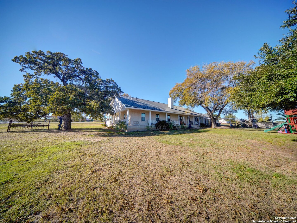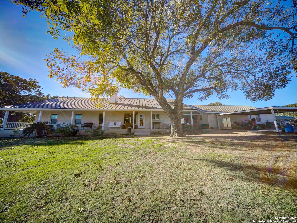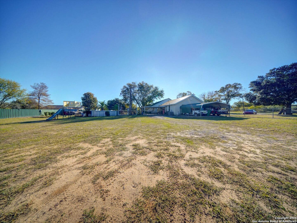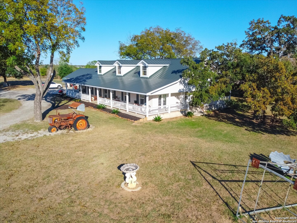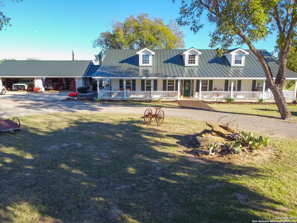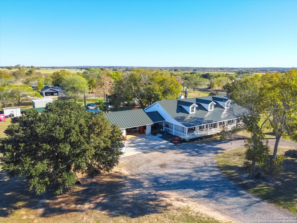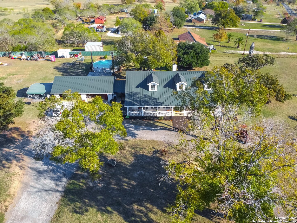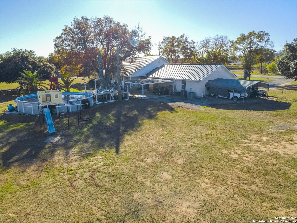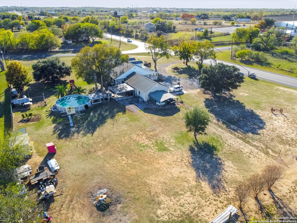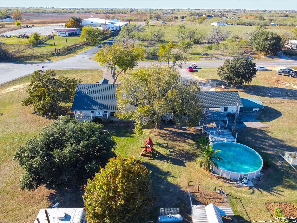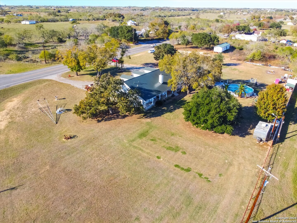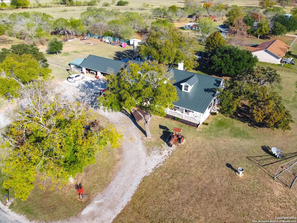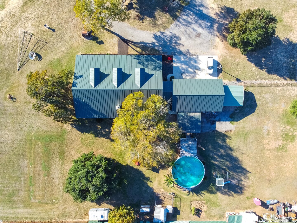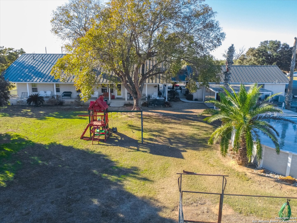Status
Market MatchUP
How this home compares to similar 4 bedroom homes in Saint Hedwig- Price Comparison$663,788 higher
- Home Size479 sq. ft. larger
- Built in 2003Older than 96% of homes in Saint Hedwig
- Saint Hedwig Snapshot• 43 active listings• 39% have 4 bedrooms• Typical 4 bedroom size: 1978 sq. ft.• Typical 4 bedroom price: $296,211
Description
** Price Improvement ** Country Living with convenient city access is one of the luxury's this property has to offer. Featuring a desirable large corner tract with frontage on La Vernia Road and FM 1518 and one block from 1604, this property makes living in the country a dream come true. Beautiful mature treed lot with level ground and majestic grassed areas. With its standing seam metal roof and brick exterior the home exterior makes for the epitome of curb-appeal. The oversized 4-car insulated/conditioned garage with a full bath is perfect for the car enthusiast or hobby desires. Property has a 30-amp R/V hook-up as well as a water softener plumbed to the garage and home. Hose bibs are located in numerous locations on the property and around the home for convenient watering. Between the garage and the home is a beautiful covered patio/breezeway providing shaded lounging and relaxation. As you enter the home you are greeting with an open floorplan with separate dining room, expansive comfortable living with a massive rock fireplace and open concept kitchen with breakfast bar and separate breakfast table area. Granite counters adorn the kitchen with modern appliances and gas stove for cooking up those warm meals. Bedrooms are located off of the Living area and provide for ample storage/closet space. The master bedroom is a lavish retreat with a separate outdoor access to the beautiful wrap-around porches. The master bathroom is open and includes a separate shower and whirlpool garden tub offering a sanctuary of relaxation. The entire home is equipped with a Central Vacuum system making chores much easier and convenient. For the outdoor enthusiast, the yard area affords plenty of room to play and cook-out and entertain guests. 3010 FM 1518 embraces the beauty of the country and amenities of City water, high-speed internet and privacy in one package. This is an amazing property with so much to offer unlike some of the dense developments which have surfaced over the last number of years. When you are ready to hang your hat and enjoy the feel of country living then you need to check out this spectacular residence.
MLS Listing ID
Listed By
Map
Estimated Monthly Payment
$7,835Loan Amount
$912,000This calculator is illustrative, but your unique situation will best be served by seeking out a purchase budget pre-approval from a reputable mortgage provider. Start My Mortgage Application can provide you an approval within 48hrs.
Home Facts
Bathroom
Kitchen
Appliances
- Electric Water Heater
- Private Garbage Service
- Smoke Alarm
- Built-In Oven
- Self-Cleaning Oven
- Custom Cabinets
- Chandelier
- Disposal
- Dishwasher
- Water Softener (owned)
- Dryer Connection
- Garage Door Opener
- Washer Connection
- Refrigerator
- Gas Cooking
- Solid Counter Tops
- Cook Top
- Stove/Range
- Ceiling Fans
- Central Vacuum
Roof
- Metal
Levels
- One
Cooling
- Two Central
Pool Features
- Above Ground Pool
Window Features
- Some Remain
Other Structures
- Outbuilding
- Storage
- Shed(s)
- Workshop
- Pergola
- RV/Boat Storage
Exterior Features
- Other - See Remarks
- Workshop
- Patio Slab
- Storage Building/Shed
- Has Gutters
- Special Yard Lighting
- Partial Fence
- Double Pane Windows
- Covered Patio
- Deck/Balcony
- Mature Trees
Fireplace Features
- One
- Living Room
- Wood Burning
Association Amenities
- Other - See Remarks
Flooring
- Ceramic Tile
Foundation Details
- Slab
Architectural Style
- Ranch
- One Story
Heating
- Central
