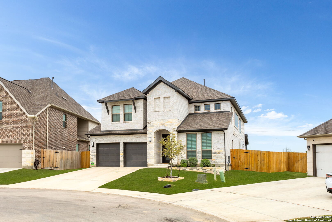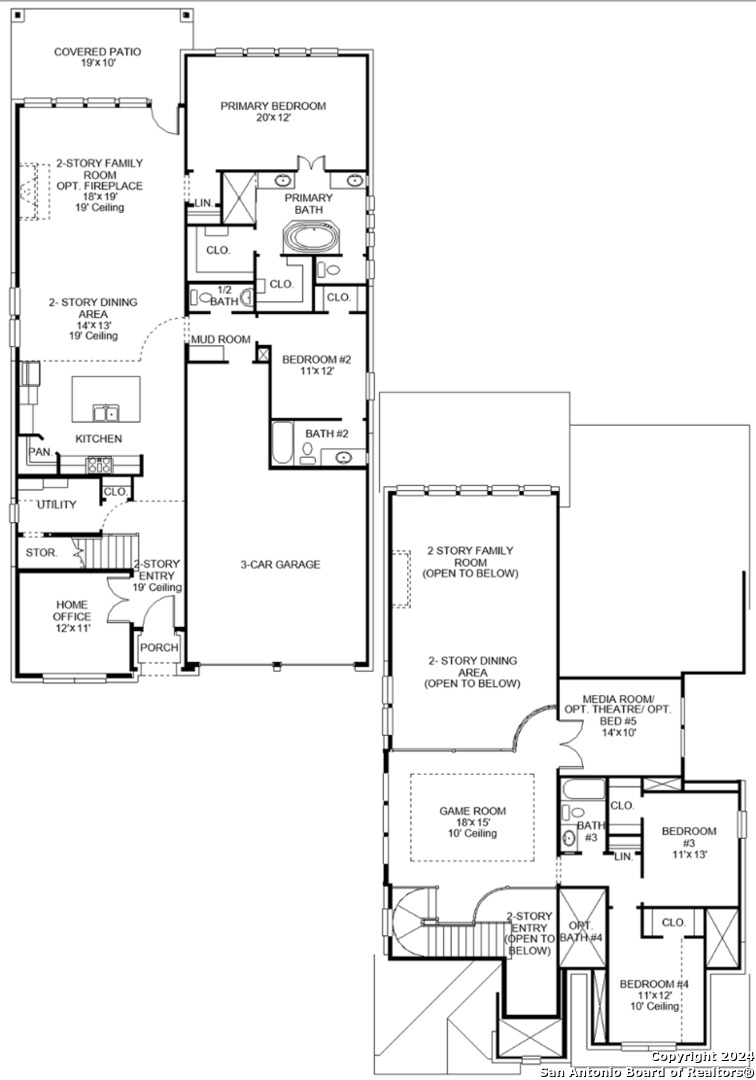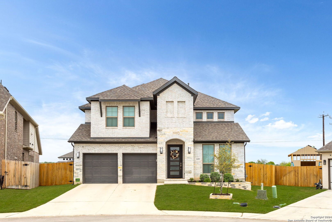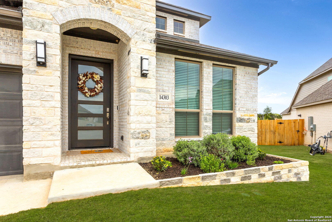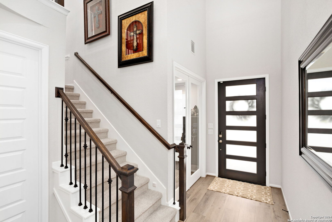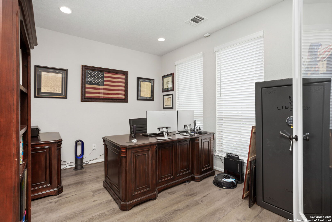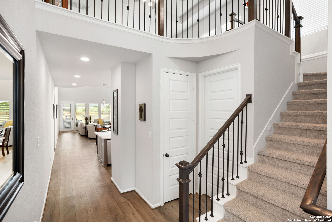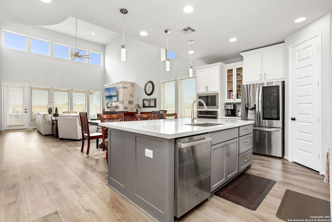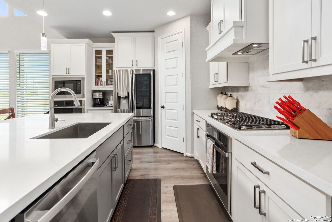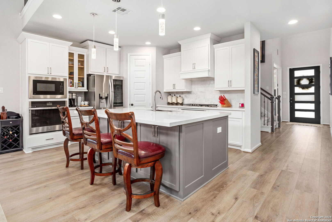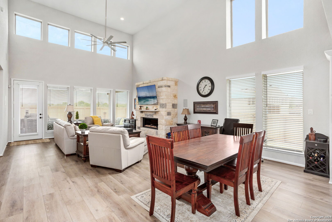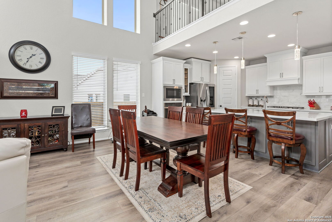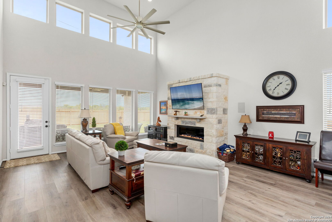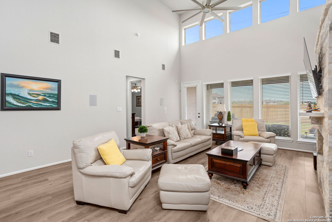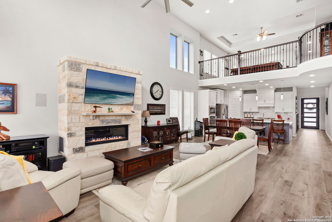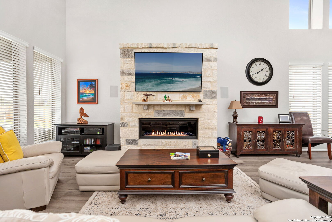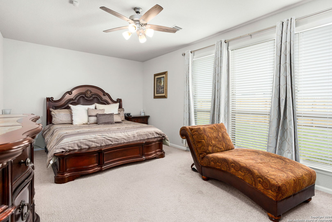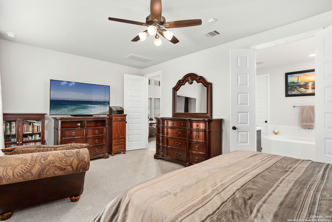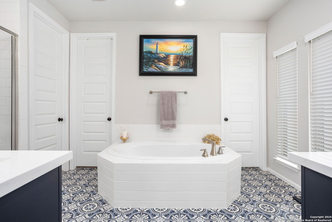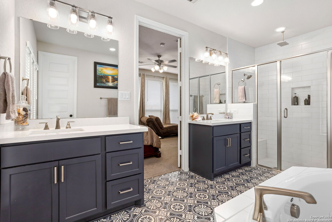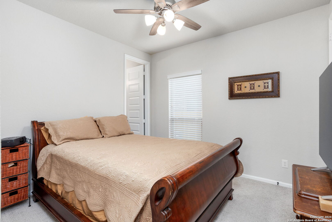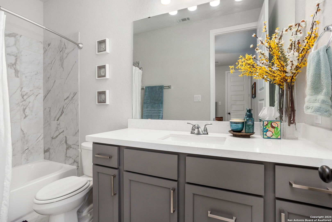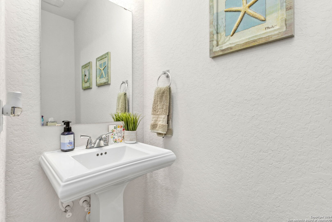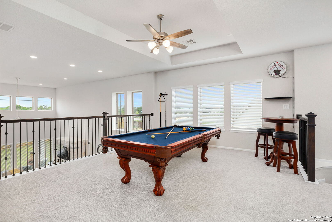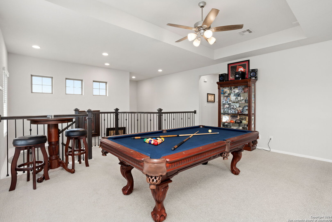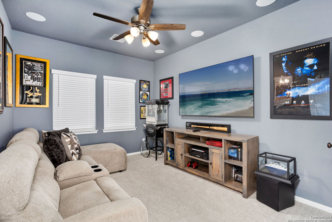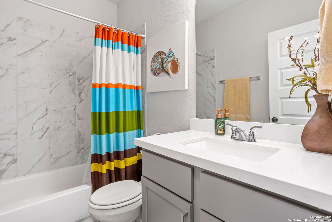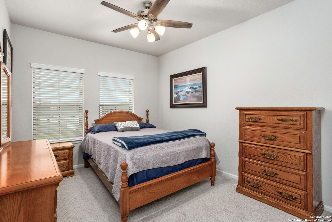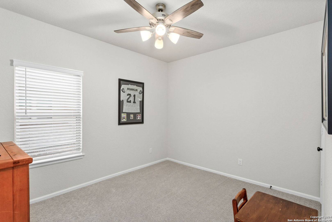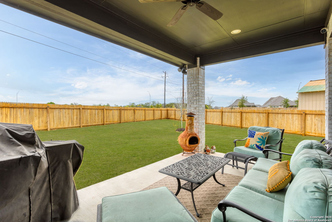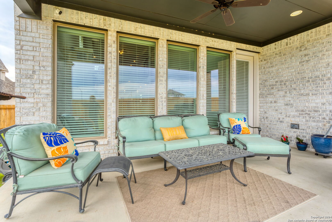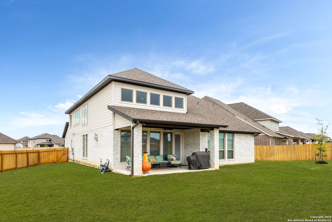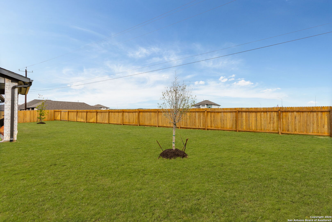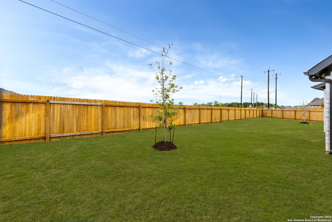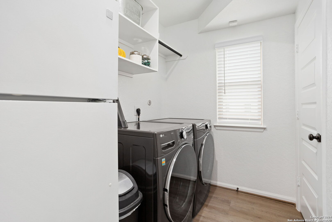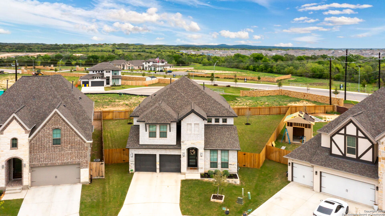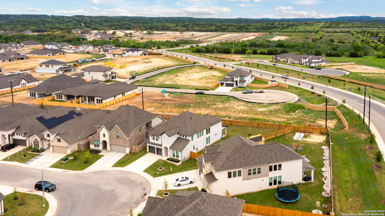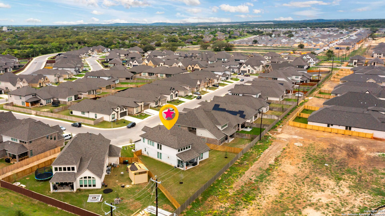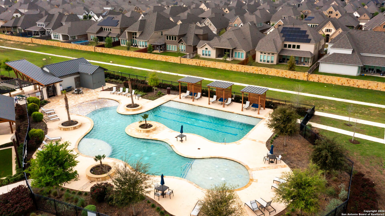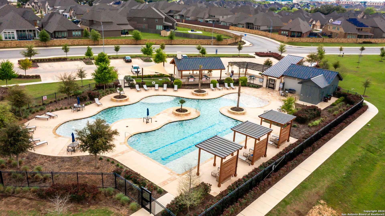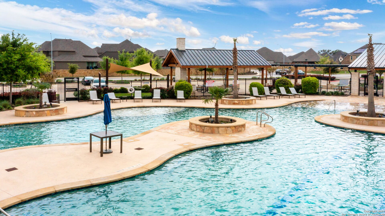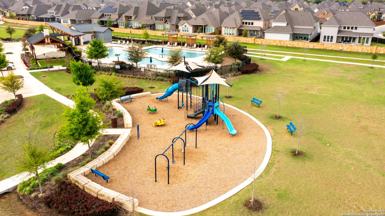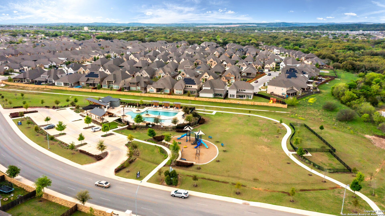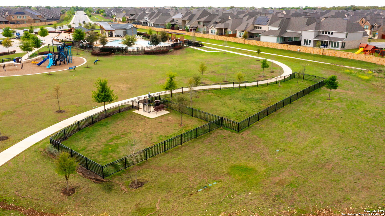Status
Market MatchUP
How this home compares to similar 4 bedroom homes in San Antonio- Price Comparison$169,224 higher
- Home Size672 sq. ft. larger
- Built in 2023Newer than 75% of homes in San Antonio
- San Antonio Snapshot• 8986 active listings• 36% have 4 bedrooms• Typical 4 bedroom size: 2406 sq. ft.• Typical 4 bedroom price: $430,775
Description
**OPEN HOUSE Saturday and Sunday May 4 & 5 from Noon to 3PM** Welcome to your dream home! Why wait for a new build when this home has all the upgrades already installed for you and has been gently lived in for less than 1 year. This 4 bedroom home boasts over 3,000 square feet of luxurious living space, this residence features a custom fireplace, spacious master bedroom with upgraded tile and a rain shower in the large primary bath. Relax in the jetted whirlpool tub and enjoy the separate storage space of the 2 walk in closets. Complemented by an additional bedroom downstairs, complete with its own ensuite bathroom, offering both convenience and privacy. The first floor also has a private office with beautiful French doors as well as the laundry room large enough for an extra refrigerator. Entertainment options abound with a game room and a media room, providing the perfect venues for hosting gatherings or enjoying movie nights with loved ones. The media room already has the surround sound speaker system installed so you can relax and enjoy right away. Step outside to discover a backyard oasis, generously sized and ready to accommodate your vision - whether it be a tranquil retreat or an entertainer's paradise, there's ample space for a pool to be added, creating the ultimate outdoor sanctuary. This home is equipped with modern conveniences, including a top of the line Potassium chloride tablet water filtration system for added comfort, double ovens and gas cooktop for culinary enthusiasts, and a three-car garage providing ample space for vehicles and storage. Don't miss the chance to make this exquisite property your own!
MLS Listing ID
Listed By
(210) 571-0330
Phillips & Associates Realty
Map
Estimated Monthly Payment
$5,264Loan Amount
$570,000This calculator is illustrative, but your unique situation will best be served by seeking out a purchase budget pre-approval from a reputable mortgage provider. Start My Mortgage Application can provide you an approval within 48hrs.
Home Facts
Bathroom
Kitchen
Appliances
- Cook Top
- Security System (Owned)
- Solid Counter Tops
- Built-In Oven
- Disposal
- Double Ovens
- Water Softener (owned)
- Dryer Connection
- Washer Connection
- Gas Cooking
- Gas Water Heater
- Ceiling Fans
- Ice Maker Connection
- Private Garbage Service
- Microwave Oven
- Self-Cleaning Oven
- Dishwasher
- Custom Cabinets
Roof
- Composition
Cooling
- Two Central
Pool Features
- None
Window Features
- All Remain
Parking Features
- Tandem
- Attached
- Three Car Garage
Exterior Features
- Deck/Balcony
- Has Gutters
- Covered Patio
- Sprinkler System
- Double Pane Windows
Fireplace Features
- Living Room
- One
- Gas
Association Amenities
- Pool
- Park/Playground
Flooring
- Carpeting
- Ceramic Tile
- Vinyl
Foundation Details
- Slab
Architectural Style
- Traditional
- Two Story
Heating
- Central
