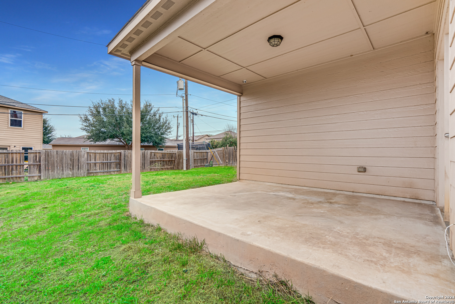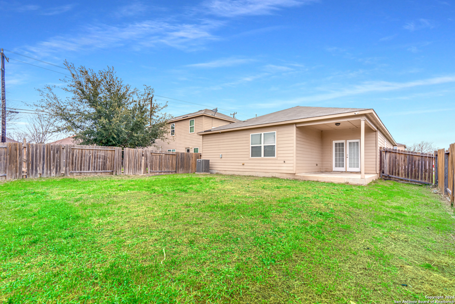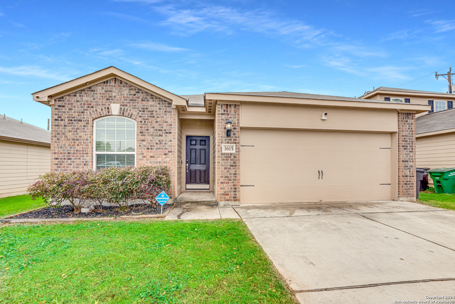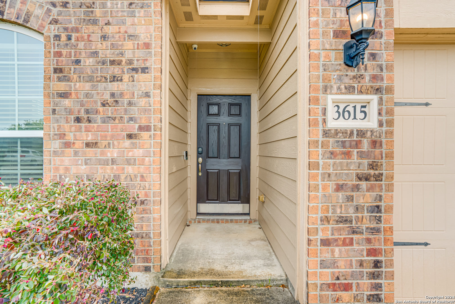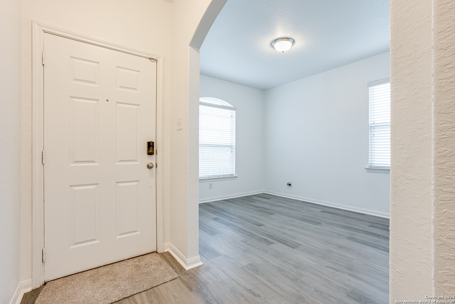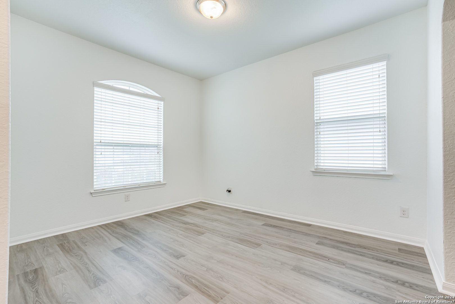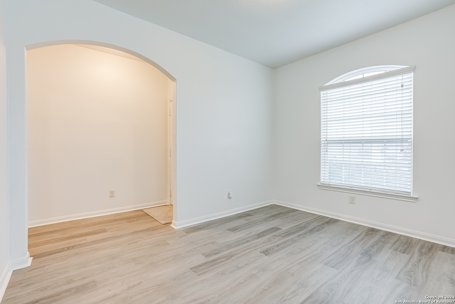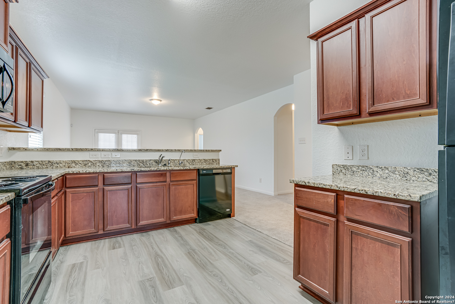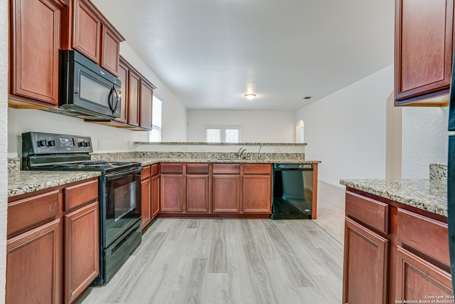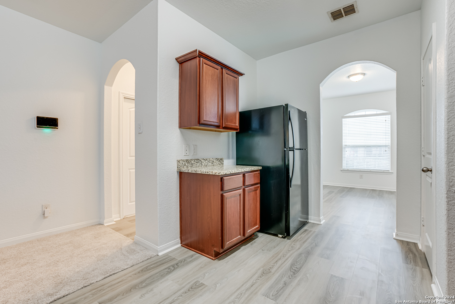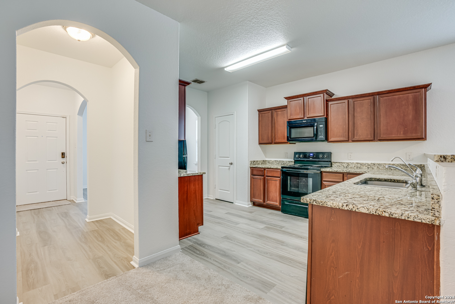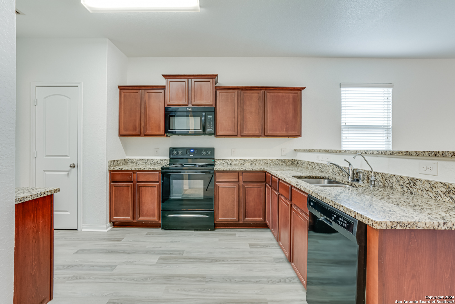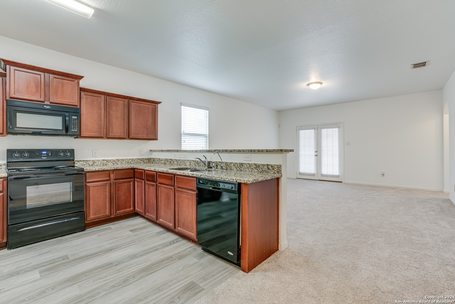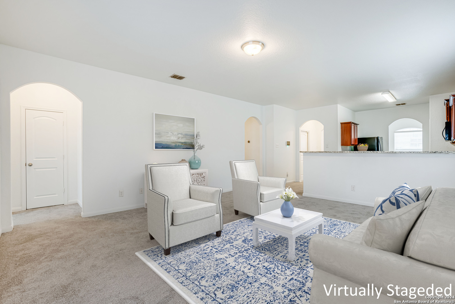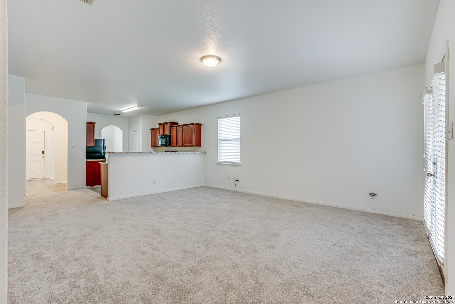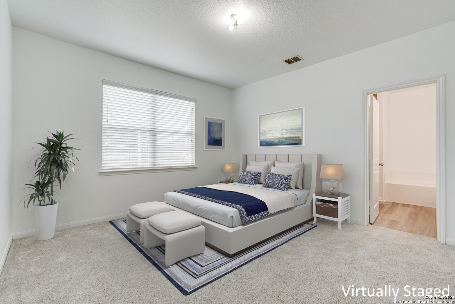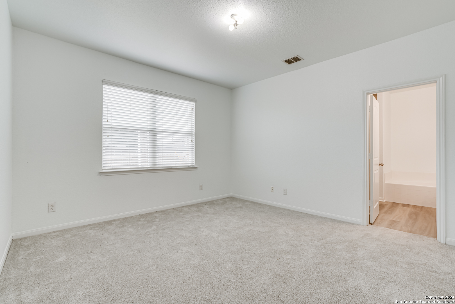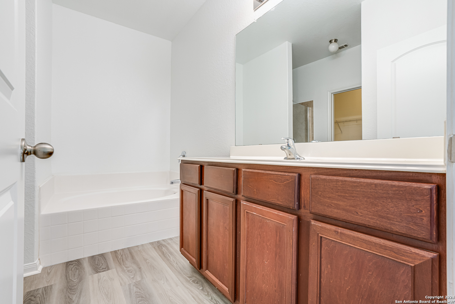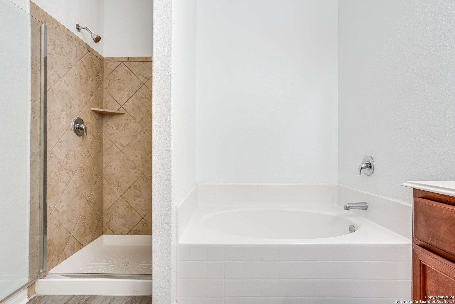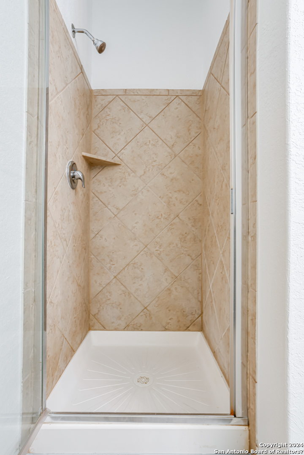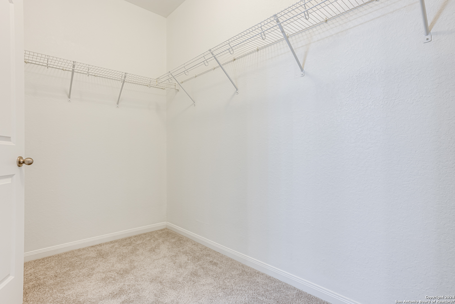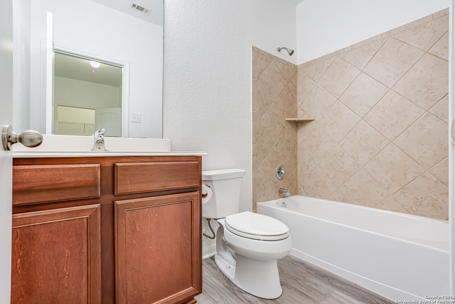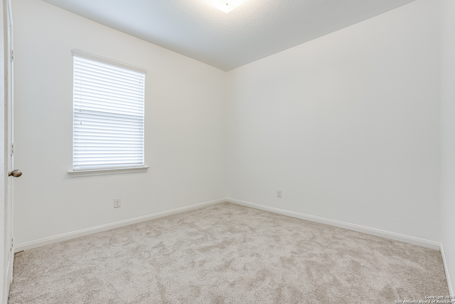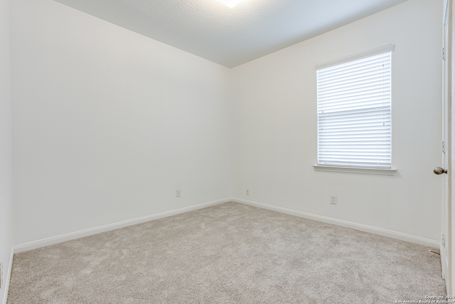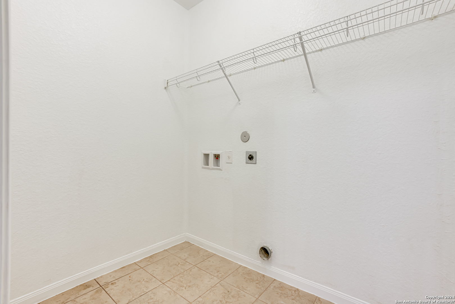Status
Market MatchUP
How this home compares to similar 3 bedroom homes in San Antonio- Price Comparison$74,139 lower
- Home Size141 sq. ft. smaller
- Built in 2015Newer than 60% of homes in San Antonio
- San Antonio Snapshot• 8951 active listings• 49% have 3 bedrooms• Typical 3 bedroom size: 1697 sq. ft.• Typical 3 bedroom price: $299,138
Description
This updated one-story house offers three bedrooms and two full bathrooms, presenting a fresh interior with floor-to-ceiling paint. The cozy bedrooms, family room, and back hallways now feature new carpeting, while the entryway and main areas are enhanced with stylish Luxury Vinyl Planks (LVP). The front door has also received a fresh coat of paint, adding to the home's welcoming appeal. The kitchen stands out with its attractive wooden cabinets and energy-saving appliances, blending functionality with style. The home is designed for modern living with features like raised six-panel doors, a keyless entry system, brushed nickel fixtures, a spacious primary closet, and a practical utility room. Recent improvements also include new toilets, a freshly painted garage, and a tidied front yard, all contributing to the home's ready-to-move-in condition. Conveniently located, it offers easy access to Loop 410, putting downtown San Antonio within a comfortable 20-minute drive. This house is a great blend of comfort, style, and convenience, ideal for those looking to make their next move in San Antonio.
MLS Listing ID
Listed By
Map
Estimated Monthly Payment
$2,108Loan Amount
$213,750This calculator is illustrative, but your unique situation will best be served by seeking out a purchase budget pre-approval from a reputable mortgage provider. Start My Mortgage Application can provide you an approval within 48hrs.
Home Facts
Bathroom
Kitchen
Appliances
- Washer Connection
- Stove/Range
- Microwave Oven
- Electric Water Heater
- Garage Door Opener
- City Garbage service
- Satellite Dish (owned)
- Dryer Connection
- Security System (Owned)
- Smoke Alarm
- Dishwasher
Roof
- Composition
Levels
- One
Cooling
- One Central
Pool Features
- None
Window Features
- None Remain
Parking Features
- Attached
- Two Car Garage
Exterior Features
- Covered Patio
- Privacy Fence
- Patio Slab
Fireplace Features
- Not Applicable
Association Amenities
- None
Flooring
- Carpeting
- Vinyl
Foundation Details
- Slab
Architectural Style
- One Story
- Ranch
Heating
- Central
