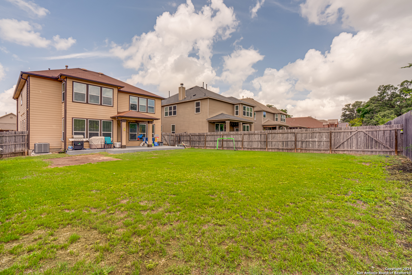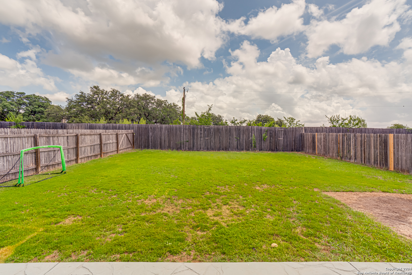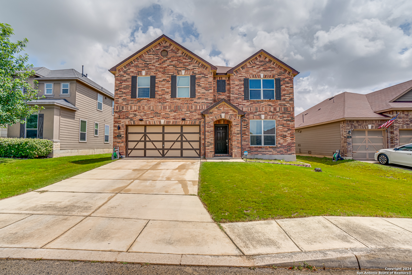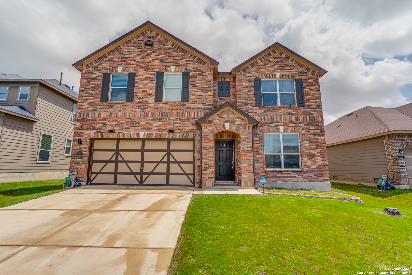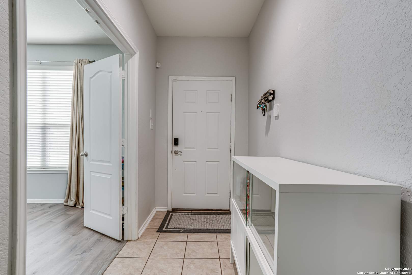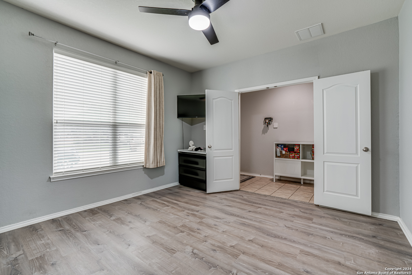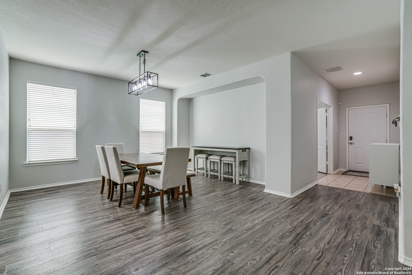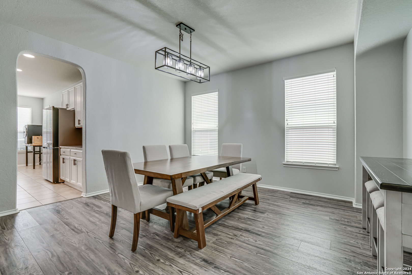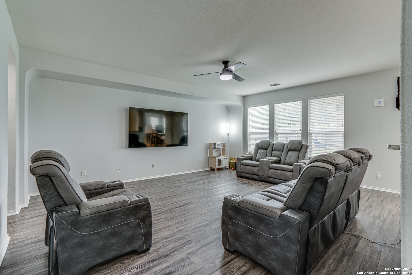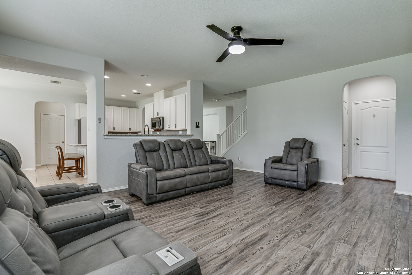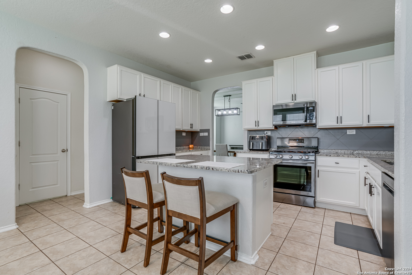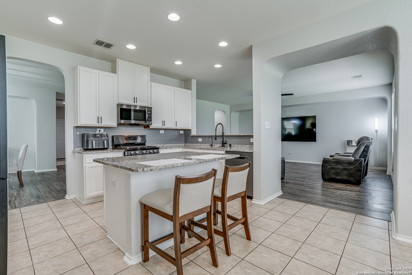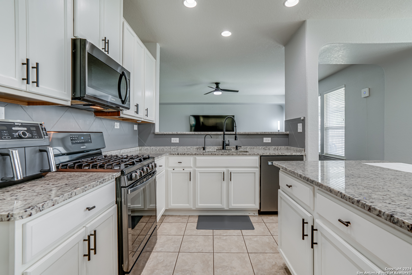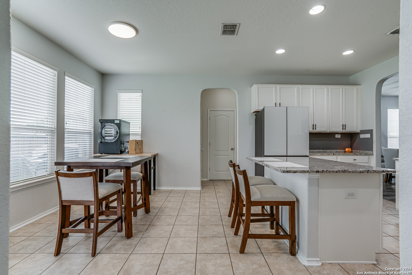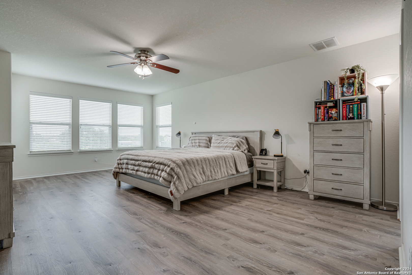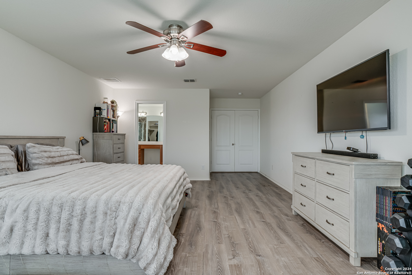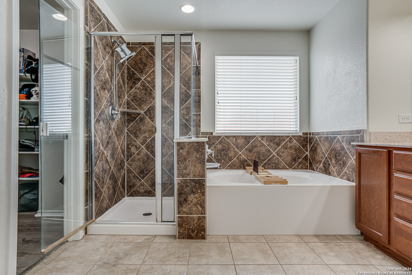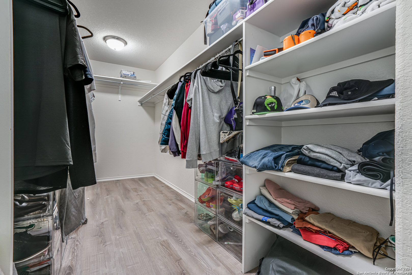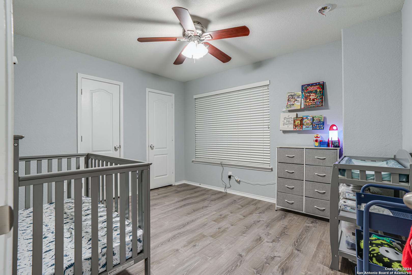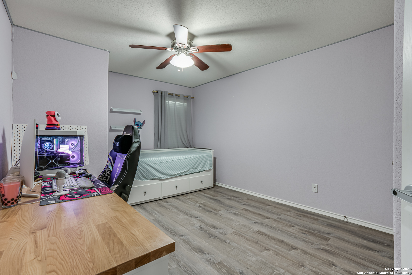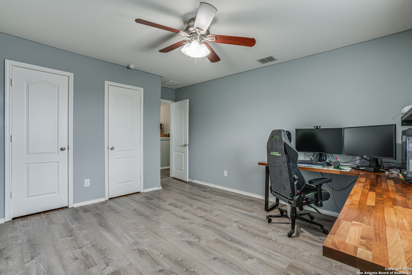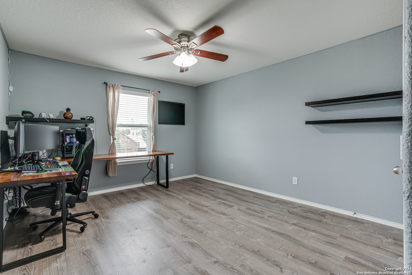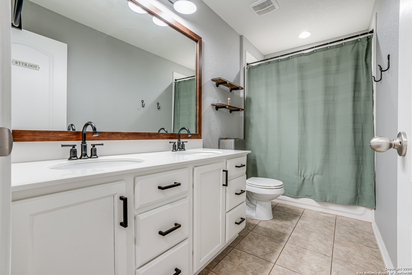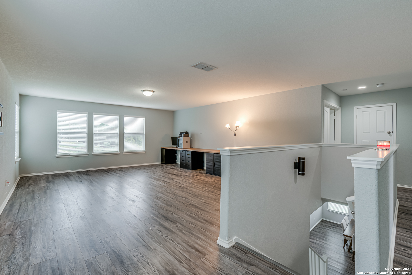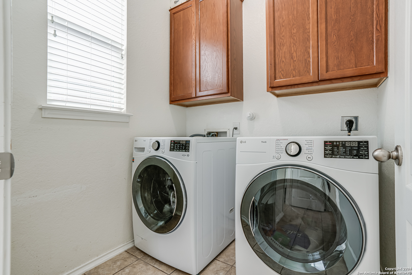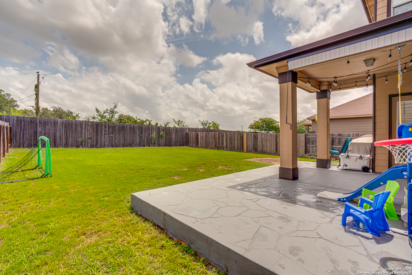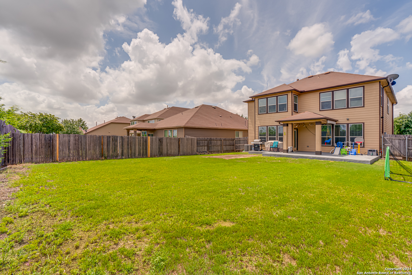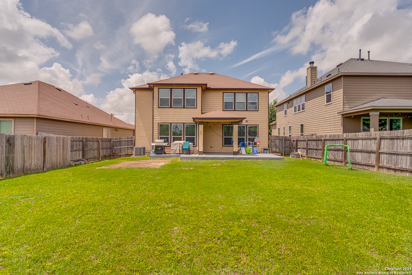Status
Market MatchUP
How this home compares to similar 4 bedroom homes in San Antonio- Price Comparison$57,856 lower
- Home Size723 sq. ft. larger
- Built in 2013Newer than 58% of homes in San Antonio
- San Antonio Snapshot• 8897 active listings• 36% have 4 bedrooms• Typical 4 bedroom size: 2403 sq. ft.• Typical 4 bedroom price: $426,855
Description
Welcome to the gated community of Cobblestone! This home features a two story 4BR+2.5BA, 3,126 SQFT, with a beautifully bricked front exterior. Distinguished details throughout including stainless steel appliances that *will convey and granite countertops with ample cabinet space. Vinyl plank flooring on both levels! New gutters installed in 2021. New water heater, 2020. Security system, refrigerator and washer and dryer remain! Master bedroom features an en-suite with double doors, a walk-in shower, tub, dual vanity & sprawling walk-in closet. Office space is the perfect area if working from home. The game/loft area is sure to be a family favorite! The backyard offers an abundance of privacy with plenty of room for gatherings or a pool!
MLS Listing ID
Listed By
Map
Estimated Monthly Payment
$3,396Loan Amount
$350,550This calculator is illustrative, but your unique situation will best be served by seeking out a purchase budget pre-approval from a reputable mortgage provider. Start My Mortgage Application can provide you an approval within 48hrs.
Home Facts
Bathroom
Kitchen
Appliances
- Ceiling Fans
- Dryer
- Dishwasher
- Security System (Owned)
- Washer
- Built-In Oven
- Water Softener (owned)
- Cook Top
- Stove/Range
- Washer Connection
- Refrigerator
- Disposal
- Dryer Connection
Roof
- Composition
Levels
- Two
Cooling
- One Central
Pool Features
- None
Window Features
- None Remain
Parking Features
- Two Car Garage
Fireplace Features
- Not Applicable
Association Amenities
- Park/Playground
- Pool
- Clubhouse
- Controlled Access
Flooring
- Ceramic Tile
- Laminate
Foundation Details
- Slab
Architectural Style
- Two Story
Heating
- Central
